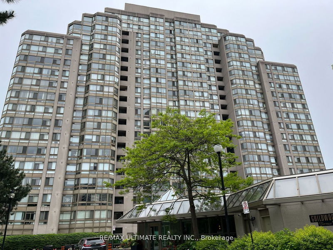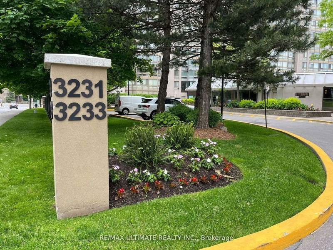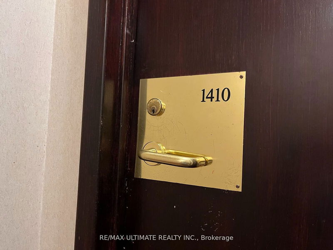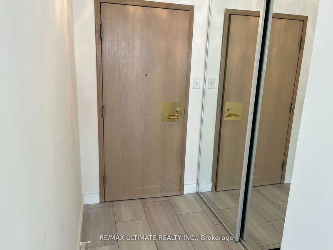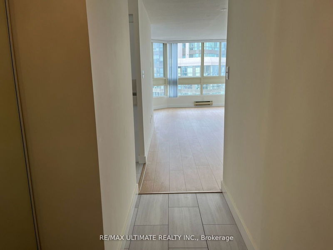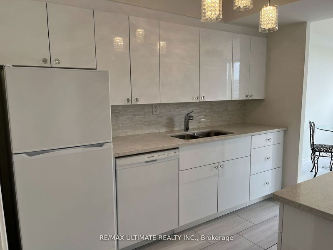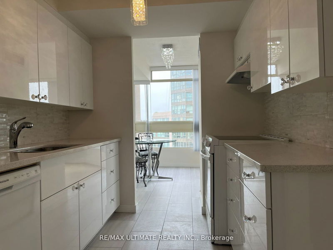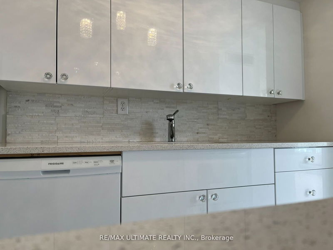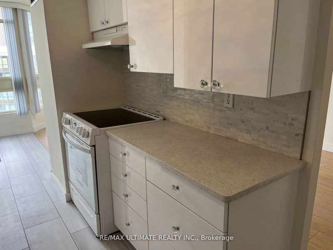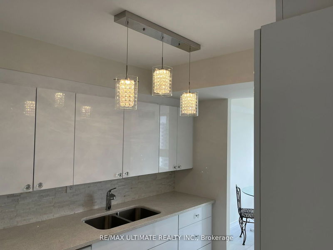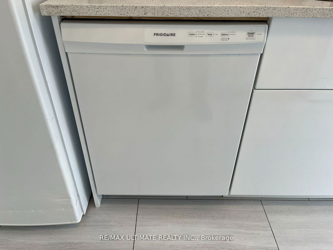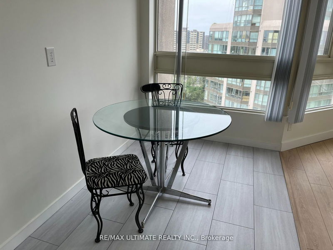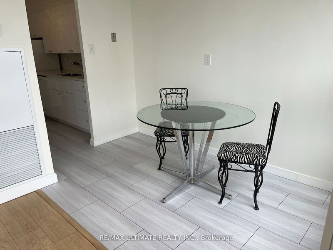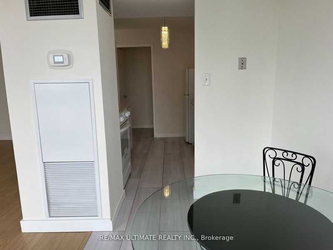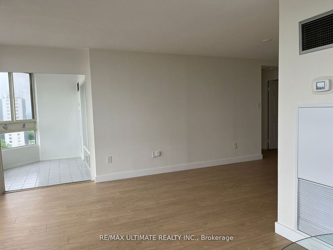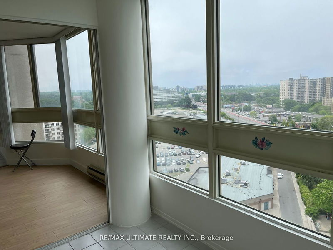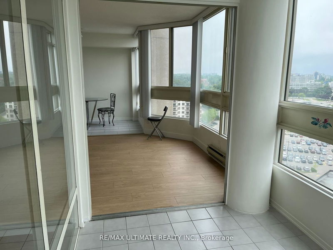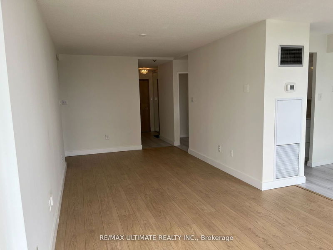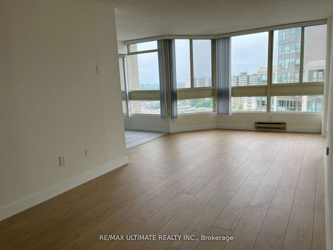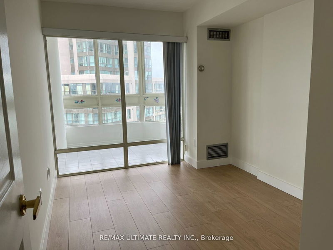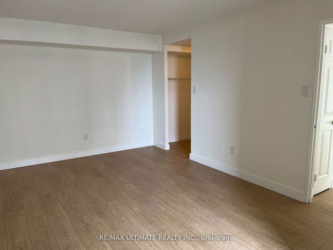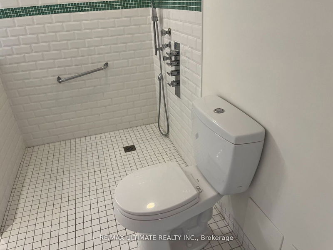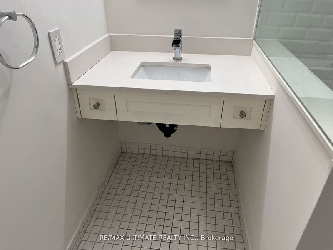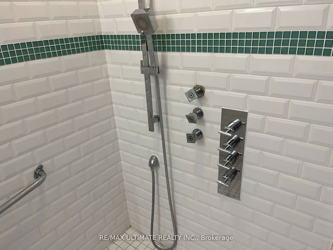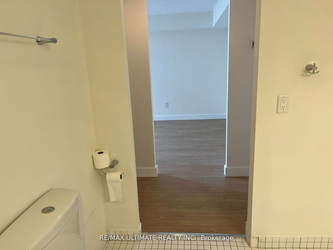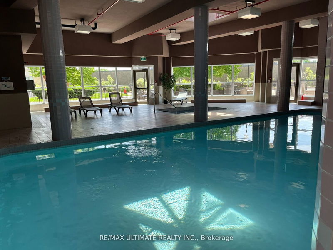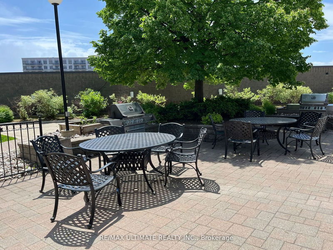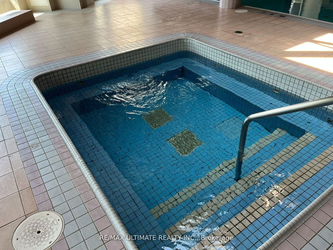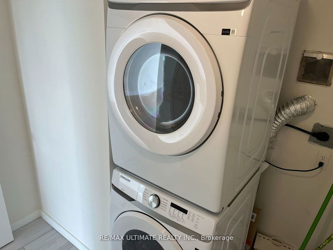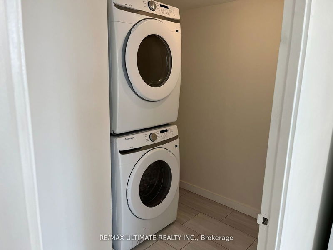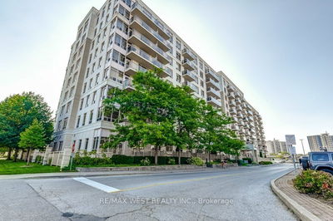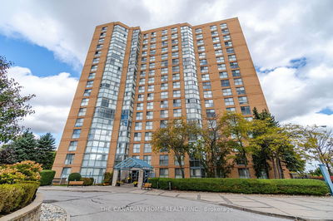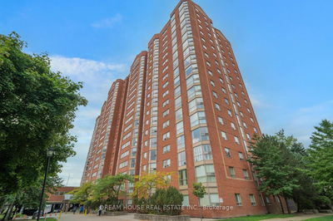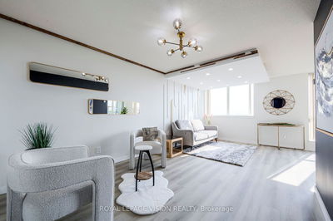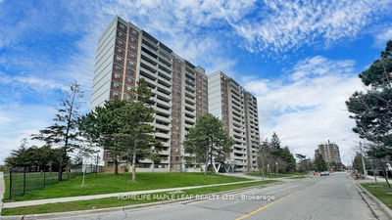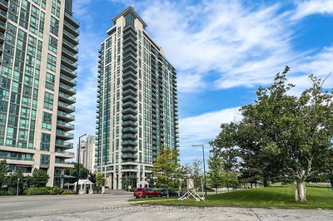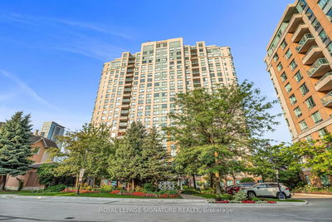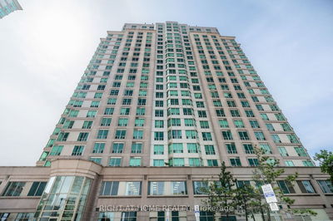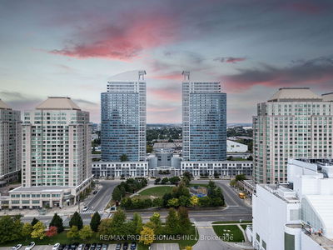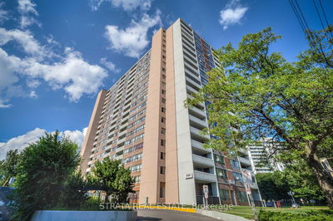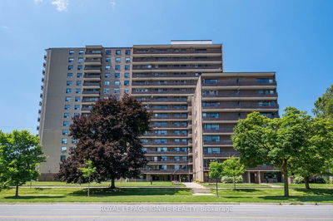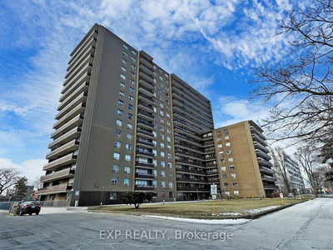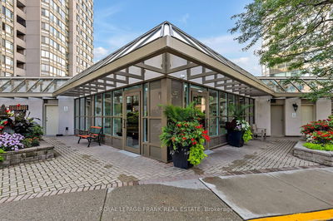Your Search Ends Here. Welcome To The Guildwood Terrace By Tridel. This Totally Renovated & Freshly Painted 2 Bedroom/2 Bath Unit Offers A Spacious & Open Concept Layout With Plenty of Natural Light & Panoramic Views. The Renovated Open Concept Kitchen Offers Tons Of Storage Space, A Quartz Counter, Undermount Sink With A Generous Breakfast Area. Very Functional Layout. The Open Concept Living & Dining Room Offers Large Windows & Gorgeous Vinyl Flooring. The Large Solarium Is Ideal For A Study/Office. The Primary Bedroom Has Walkout To Balcony, Double Closets & A Stunning 3 Piece Ensuite That Is Wheelchair Accessible. Laundry Room Is Extra Large With Lots Of Added Storage Space. The Prestigious Guildwood Terrace Offers A Fantastic Condo Lifestyle With An Excellent Location Close To Transit & Shops Steps Away & Top Class Amenities Including 24 Hour Security, Indoor Pool, Sauna, Hot Tub, Tennis Court, Squash Court, Barbeque Patio, Library, Exercise Room, Party Room, Games Room, Car Wash & Ample Visitor Parking. All Windows Currently Being Replaced. Hurry, This Unit Will Not Last. Book Your Showing Today
부동산 특징
- 등록 날짜: Tuesday, October 01, 2024
- 도시: Toronto
- 이웃/동네: Scarborough Village
- 중요 교차로: Eglinton Ave E & Kingston Rd
- 전체 주소: 1410-3233 Eglinton Avenue E, Toronto, M1J 3N6, Ontario, Canada
- 거실: Open Concept, Combined W/Dining, Vinyl Floor
- 주방: Quartz Counter, Open Concept, Ceramic Floor
- 리스팅 중개사: Re/Max Ultimate Realty Inc. - Disclaimer: The information contained in this listing has not been verified by Re/Max Ultimate Realty Inc. and should be verified by the buyer.

