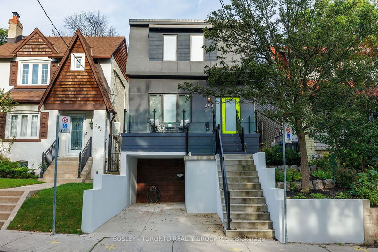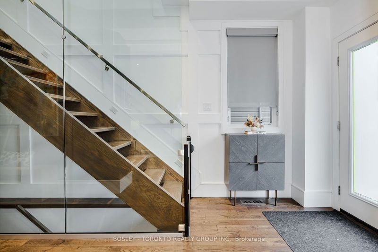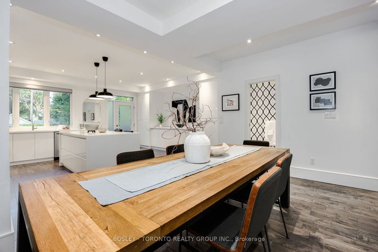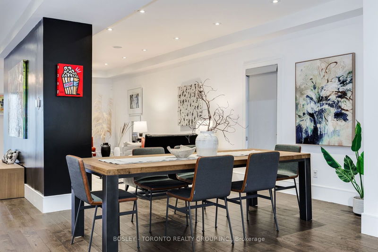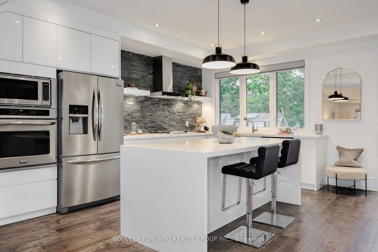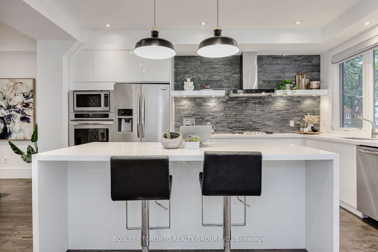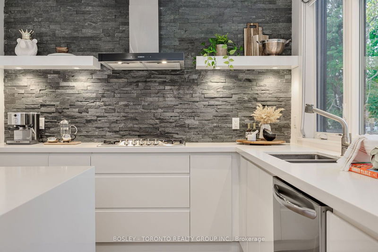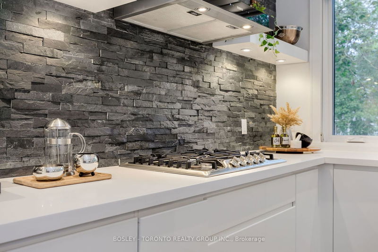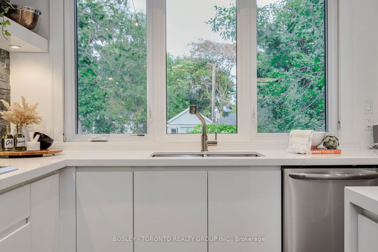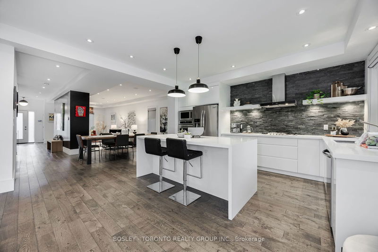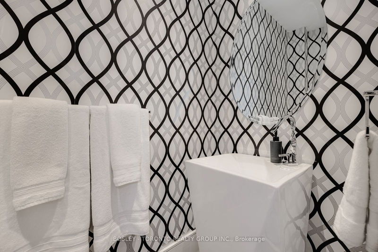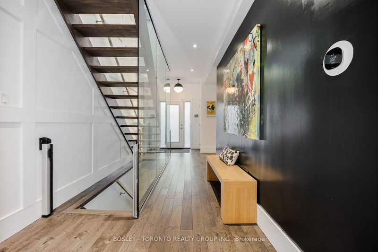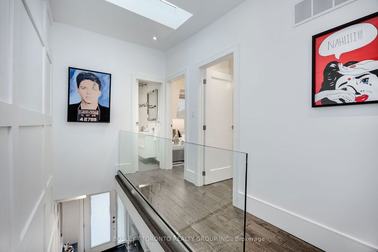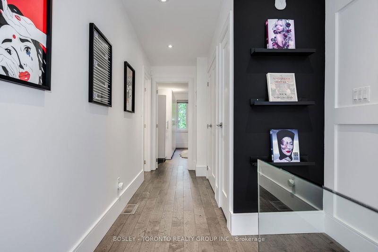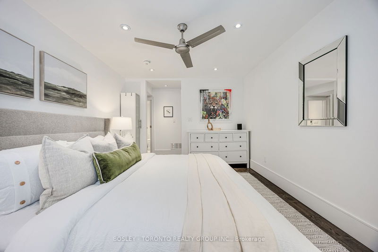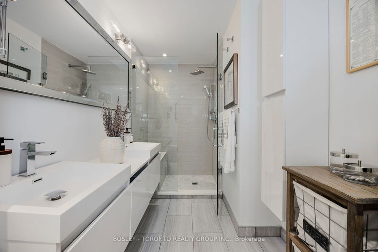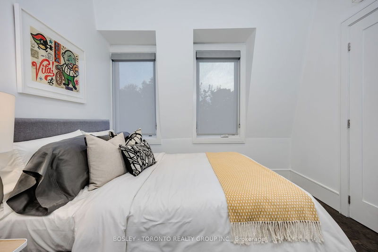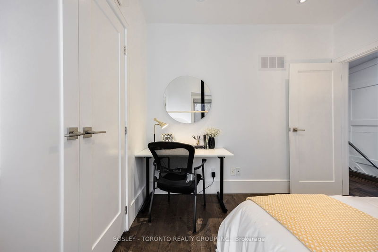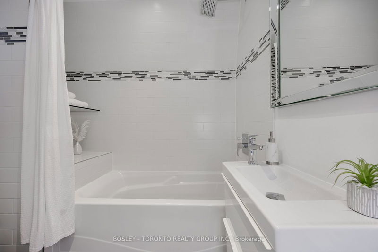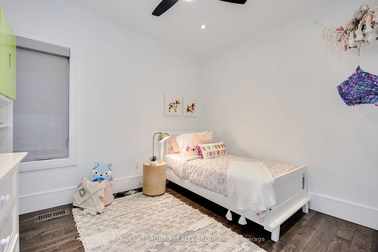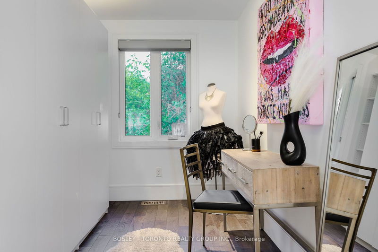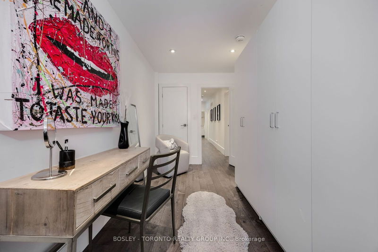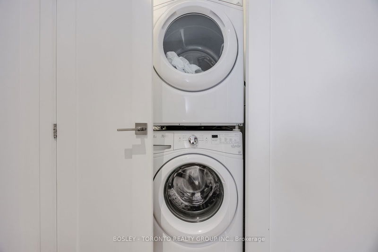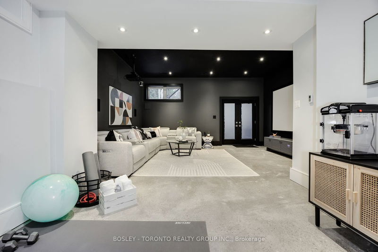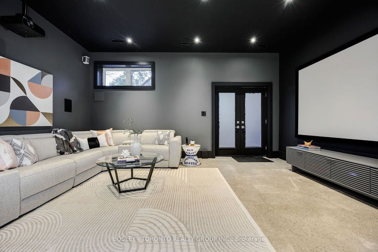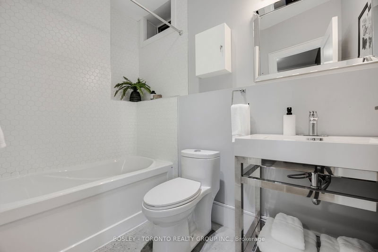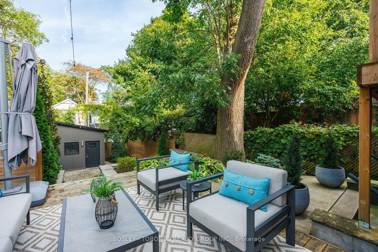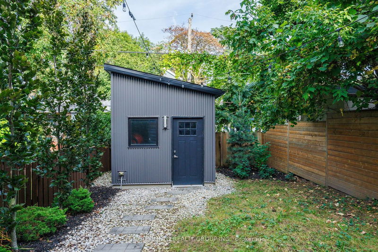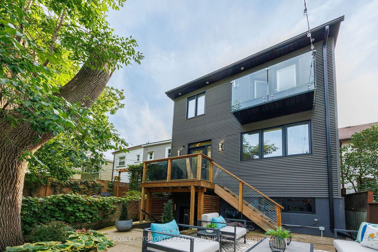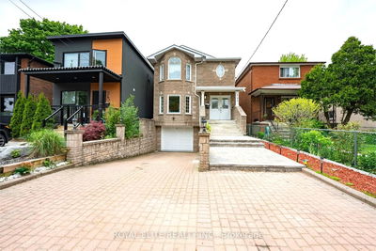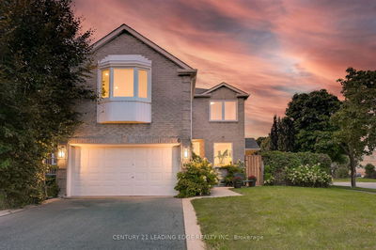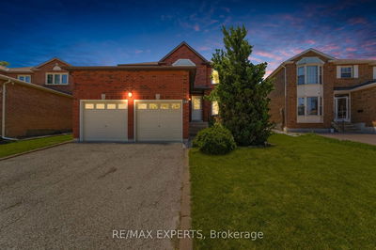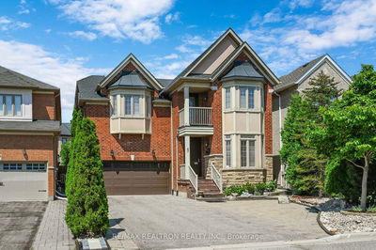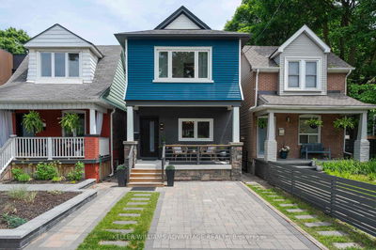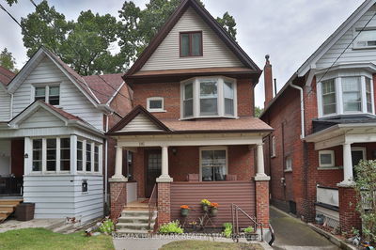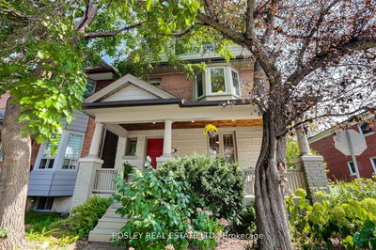Welcome To Leslieville! Discover The Pinnacle Of Quiet, Tasteful Luxury In This Sprawling 4-Bed, 4-Bath Detached Home Perfectly Situated On A Quiet Street With Endless Possibilities. This Rare Gem Offers Almost 3,000 Sqft Of Living Space And Is An Entertainers Dream Where You Can Host Any Occasion All-Year Round. Sleek, Trendy, Transitional Design Style Throughout, With Glass-Paneled Railings, Wainscotting, & Skylights Galore. An Expansive & Grand Kitchen Wonderland With A Massive Centre Island, Buffet And Pantry. Inside You Can Enjoy More Storage Than You Can Dream Of & Outside You Have A Multi-Level Backyard Oasis and 2-Car Parking! The Basement Ceilings Soar Over 10 Feet With A Home Theatre Meticulously Designed To Impress, & Roughed-In To Turn Into An Income-Generating 1-Bed, 1-Bath, Suite With Private Entrance. Supremely Built, Maintained, & Upgraded: 200-Amp Panel, Sonos System Throughout, Hydronic Heating, Heated Top Floor And Basement Floor, Navien On-Demand HWT, Ecobee Smart Thermostat, Gas Line To BBQ, Sump Pump, Private Drive For Two Cars & Built-In Garage. Basement Roughed-In For Kitchen Or Bar. An Absolute Pleasure To Show!
부동산 특징
- 등록 날짜: Tuesday, October 01, 2024
- 가상 투어: View Virtual Tour for 393 Ashdale Avenue
- 도시: Toronto
- 이웃/동네: Greenwood-Coxwell
- 전체 주소: 393 Ashdale Avenue, Toronto, M4L 2Z3, Ontario, Canada
- 거실: Hardwood Floor, Pot Lights, Picture Window
- 주방: Hardwood Floor, Centre Island, B/I Bar
- 리스팅 중개사: Bosley - Toronto Realty Group Inc. - Disclaimer: The information contained in this listing has not been verified by Bosley - Toronto Realty Group Inc. and should be verified by the buyer.

