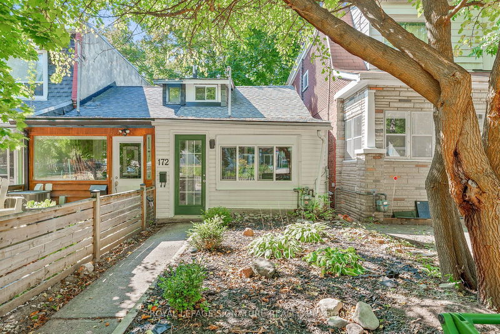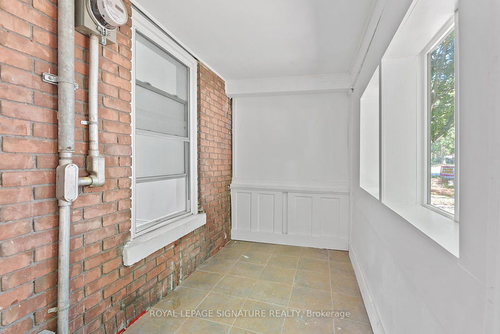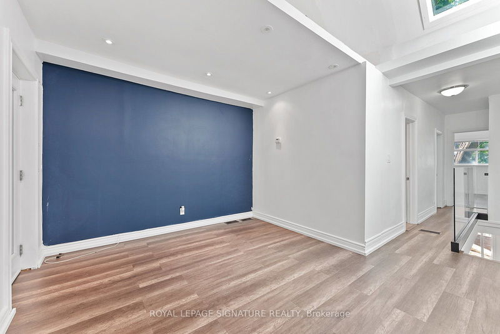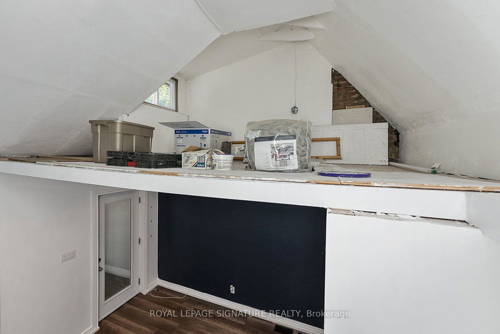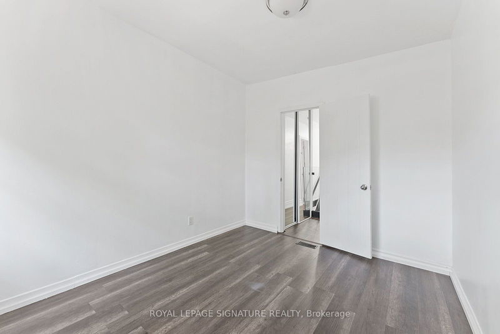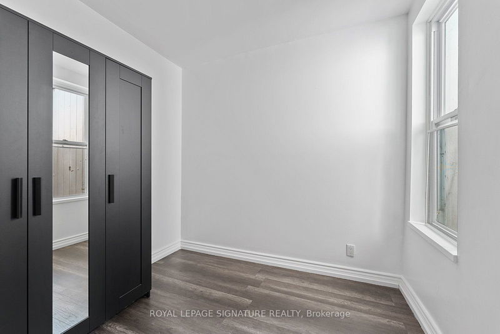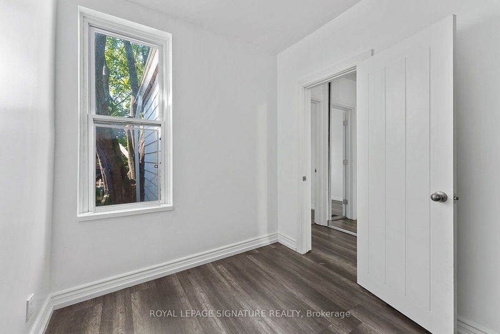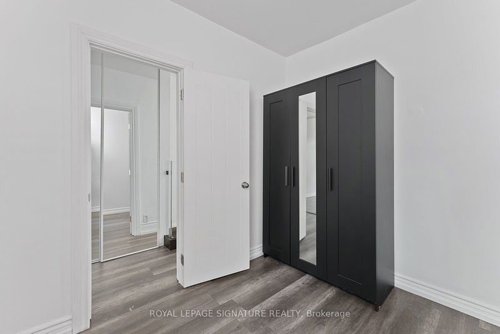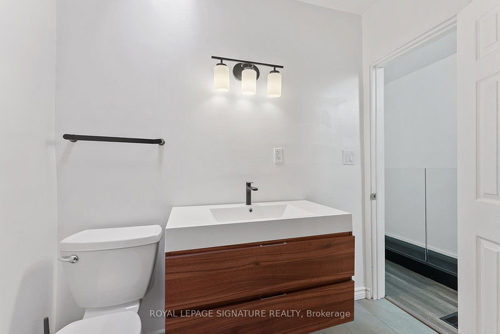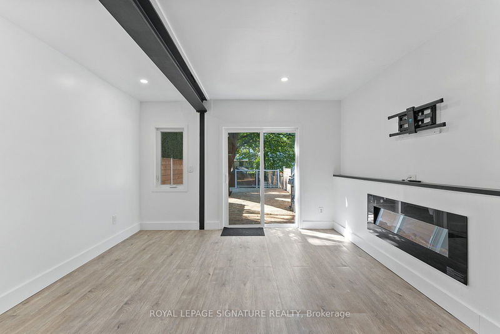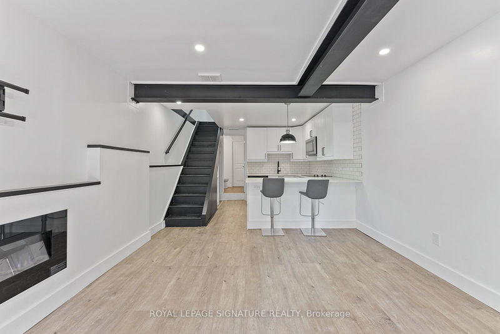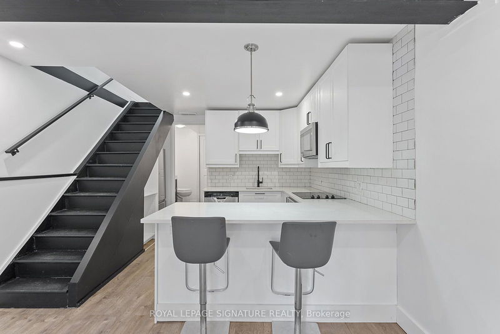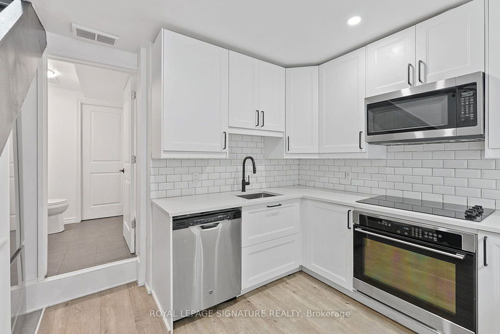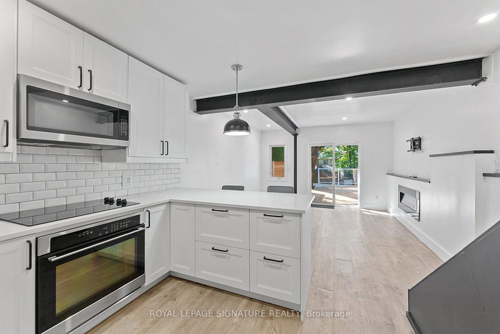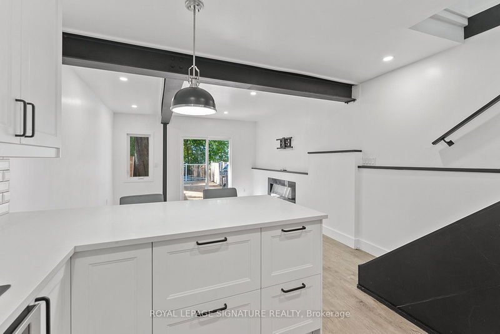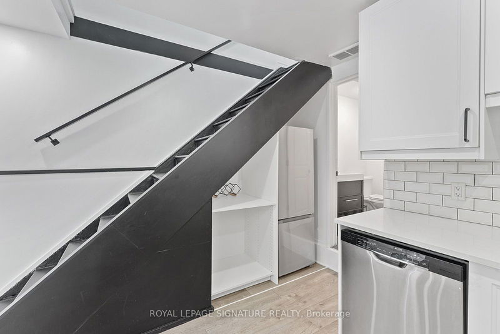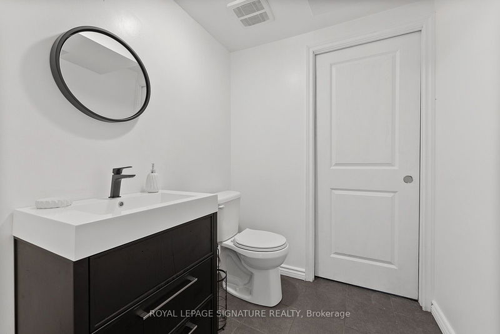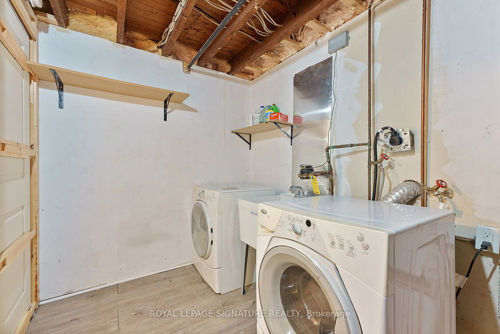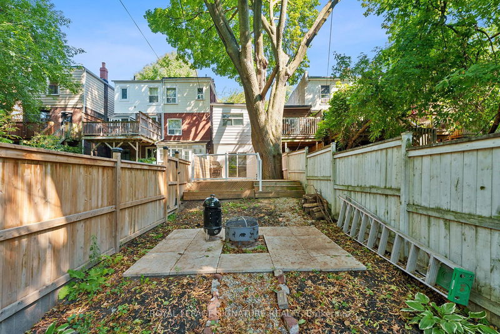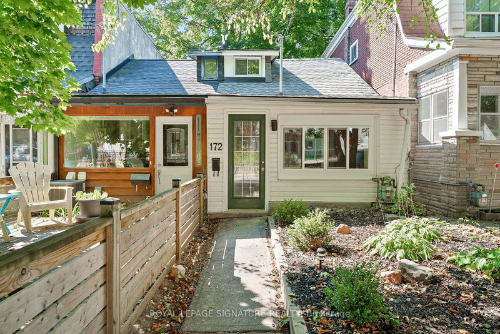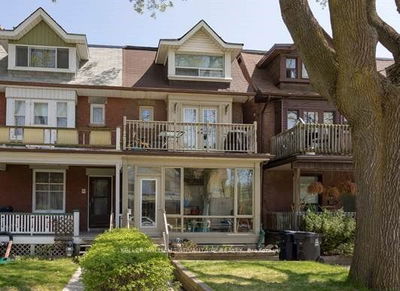This Magical 2-Level Cottage-Style Semi Looks Like Something Out Of A Fairytale! Enjoy This Entire Raised-Bungalow All To Yourself - Freshly Painted & Completely Renovated With A "Reverse Living" Floor Plan That Perfectly Combines Modernity, Character & Originality. Featuring A Landscaped Low-Maintenance Front Garden, Adorable Sage-Painted French Door & Sun-Soaked Mud Room With Exposed Original Brick, Wainscotting, Ceramic Floors & A Pair Of Large, New Sliding Windows. The Family Room Has Vaulted 14Ft Ceilings, A Skylight, Deep Navy Blue Feature Wall & A Secret Loft-Style Space With A Window & Peeking Exposed Brick - Ideal For Extra-Storage Or An Idyllic Reading Nook (If You're Not Afraid Of Heights). Down The Hallway Lined With A Stylish Glass Railing Lies A Mirrored Double Closet, 4-Piece Bathroom & 2 Bedrooms. The Primary Bedroom Has A Large Sunset-Facing Window Which Overlooks The Backyard, Smooth Laminate Floors & Plenty Of Space For Your Big Bed. The 2nd Bedroom Has A Large West-Facing Window & Laminate Floors, Making It The Perfect Home Office, Nursery, Gym or Yoga Studio (Mirrored Free-Standing Wardrobe Can Stay Or Go). Retreat To The 4-Piece Bath With A Skylight, 2-In-1 Shower/Tub With Textured Ceramic Back Splash, Modern Vanity & Lots Of Storage Space. The Revamped Staircase Leads To The Living/Dining Space With Painted Wood Beams, An Electric Fireplace With Wall-to-Wall Shelving, A Large Window & Sliding Glass Doors That Open To An Enchanting Deck Shaded By A Soaring Maple Tree. Enjoy A Gigantic Easy-Care Backyard With A Gas Weber BBQ, Fire Pit, Shed & Endless Possibilities (Calling All Gardening Enthusiasts)! The U-Shaped Kitchen Features A Breakfast Bar, Granite Counters, Subway Tile Back Splash, Lots Of Cabinetry & Drawers, An Open-Faced Pantry & Full-Sized Stainless Steel Appliances. Enjoy A Contemporary Powder Room With Ceramic Tiled Floor. The Utility/Laundry Room Has An Ensuite Washer & Dryer With Storage Space & A *Bonus* Contained Storage Room.
부동산 특징
- 등록 날짜: Tuesday, October 01, 2024
- 도시: Toronto
- 이웃/동네: Greenwood-Coxwell
- 중요 교차로: Gerrard St E/Greenwood Ave
- 가족실: Skylight, Vaulted Ceiling, Large Window
- 거실: Electric Fireplace, Large Window, W/O To Deck
- 주방: Stainless Steel Appl, Breakfast Bar, 2 Pc Bath
- 리스팅 중개사: Royal Lepage Signature Realty - Disclaimer: The information contained in this listing has not been verified by Royal Lepage Signature Realty and should be verified by the buyer.

