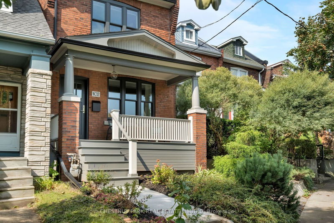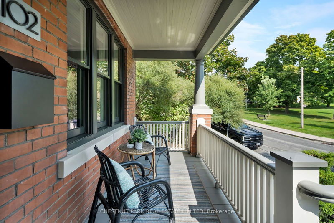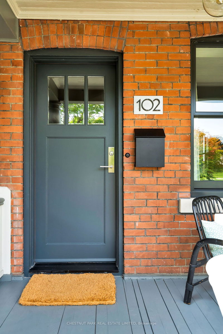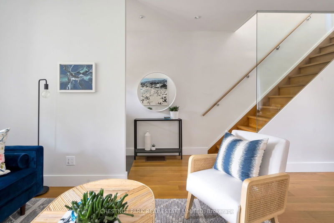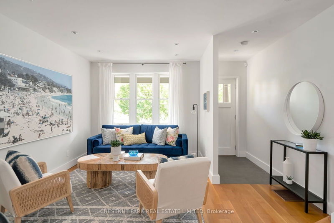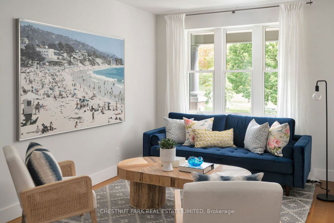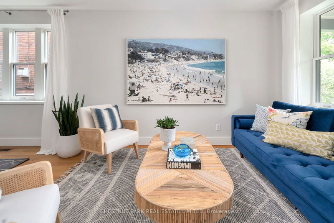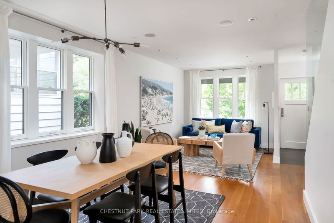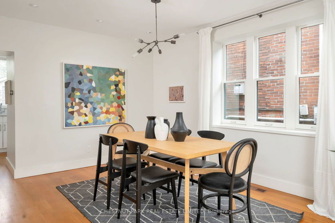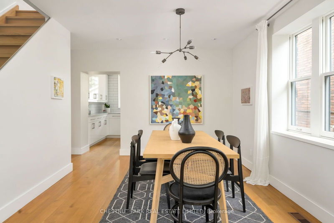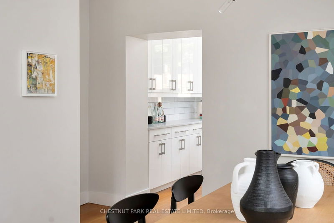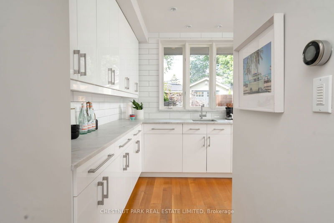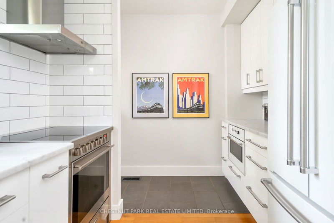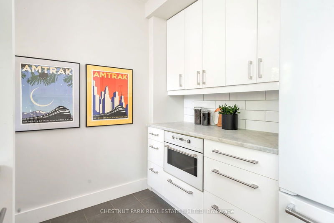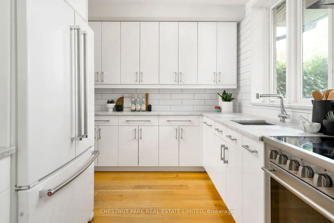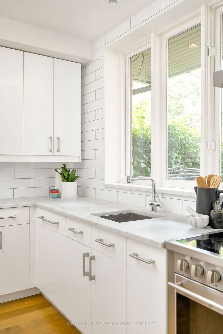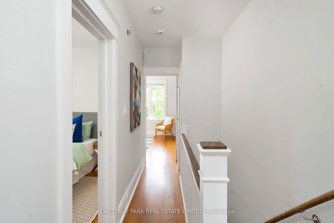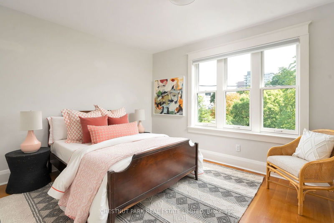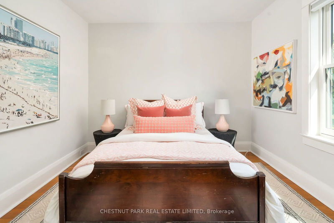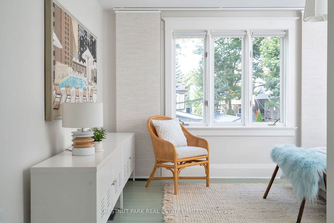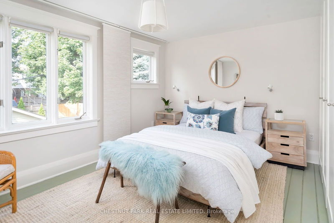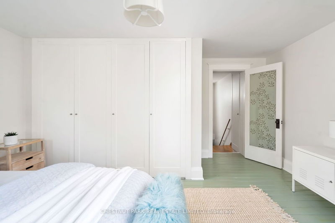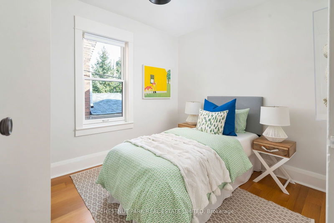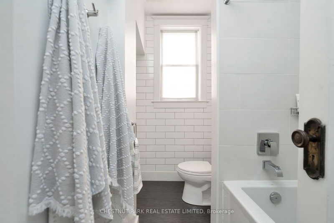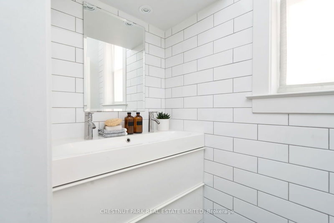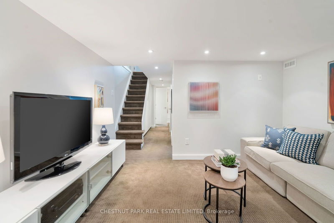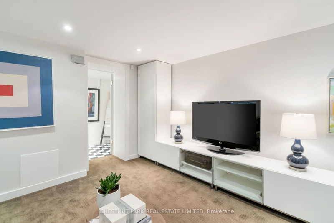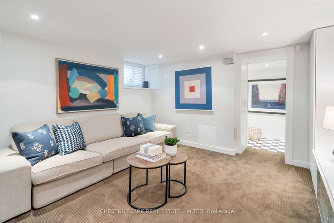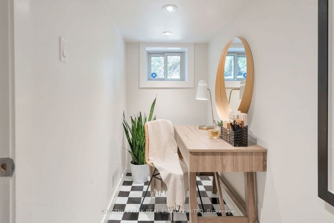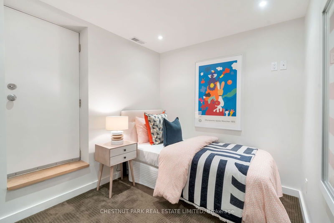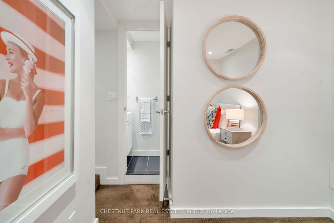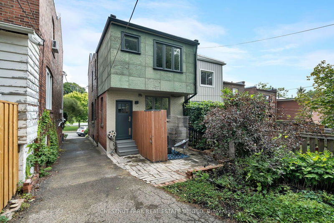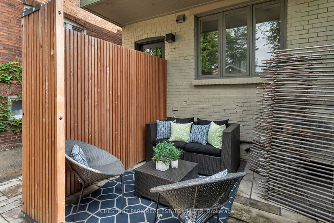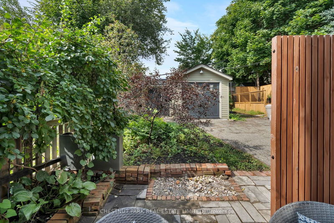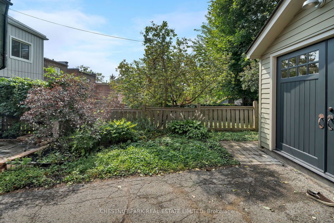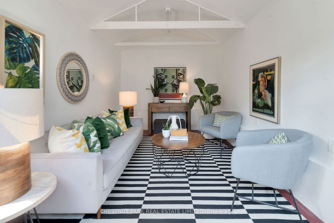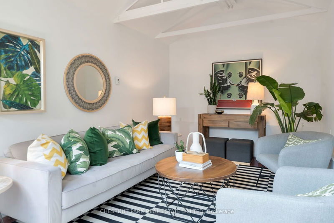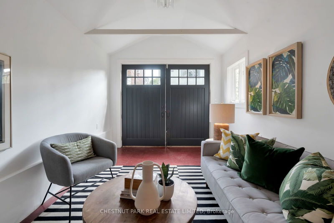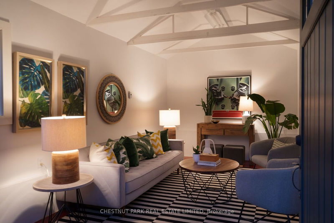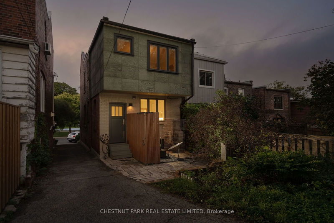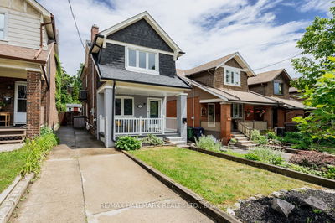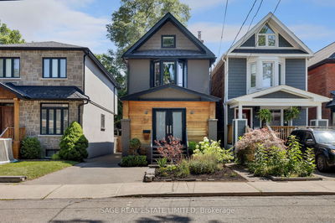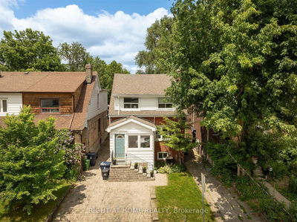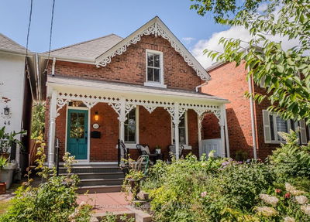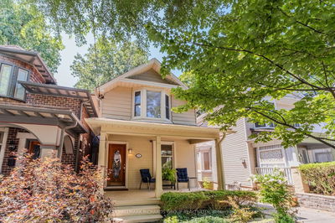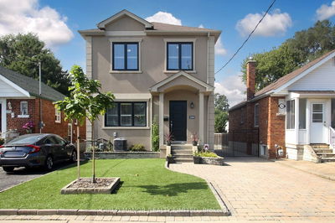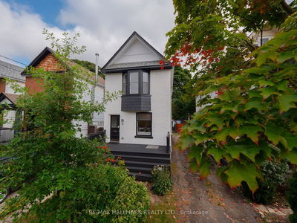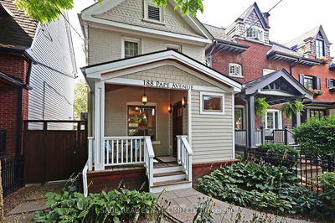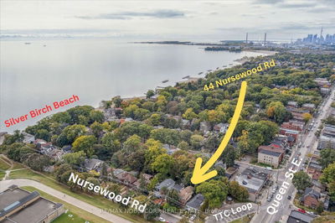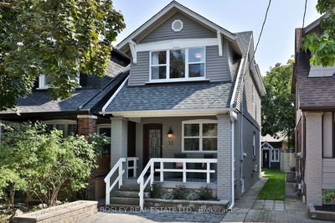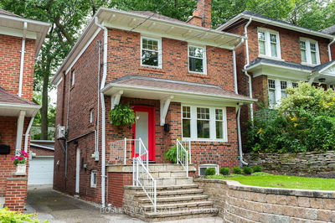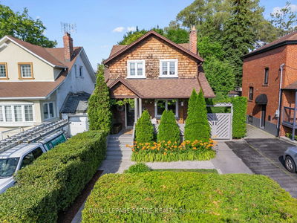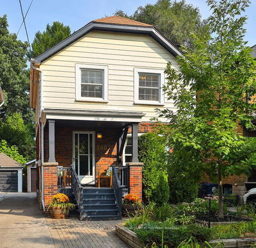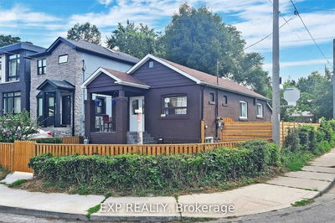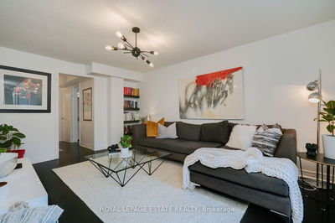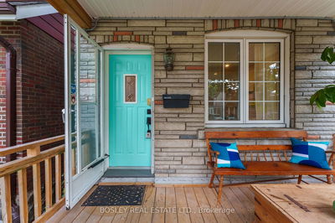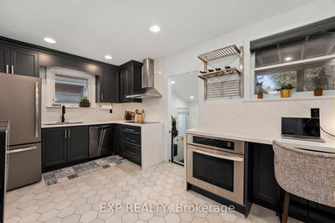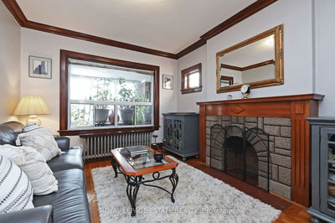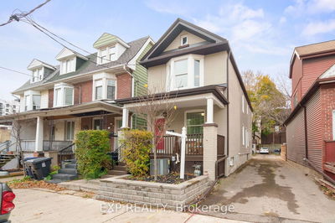Gorgeous Renovated 3+1 Bedroom, Detached Upper Beaches Family Home Overlooking Beautiful East Lynn Park. This Handsome Red Brick Home Welcomes You In With A Large Covered Front Porch & Beautiful Foyer That Extends Into A Wonderfully Open Concept Living & Dining Room. With Hardwood Floors Throughout & Large Windows That Flood The Space With Natural Light, You'll Truly Enjoy Everything This Delightful Home Has To Offer Including A Chef's Kitchen Featuring High-End Appliances, Marble Counters & Mudroom Area Walk-Out To An Expansive Sunny West Facing Backyard Patio. Upstairs You'll Find A Large & Inviting King-Sized Primary Bedroom With Plenty Of Closet Space Plus Two Well Proportioned Additional Bedrooms & A Spacious 5 Piece Family Bath. In The Lower Level You'll Find Great Ceiling Heights With A Wonderful Recreation Space Perfect For Family Fun, Additional Flex Space Perfect For Use As A 4th Bedroom, Convenient WFH Office Space & Modern 3 Piece Bathroom. The Lower Level Also Has A Backyard Walk-Out In Place That Is Not Currently in Use. The Flexibility Of This Home Extends Outside With A Professionally Landscaped Backyard & Proper Studio Space/Garage With Radiant In-Floor Heating Which Offers Endless Possibilities Including Additional Work From Home Space That Also Qualifies As A Future Garden Suite (Ask For A Copy Of The Garden Suite Report). Additional Parking is Available Via Permitted Street Parking. Offers Anytime.
부동산 특징
- 등록 날짜: Wednesday, October 02, 2024
- 가상 투어: View Virtual Tour for 102 West Lynn Avenue
- 도시: Toronto
- 이웃/동네: Woodbine Corridor
- 전체 주소: 102 West Lynn Avenue, Toronto, M4C 3W2, Ontario, Canada
- 거실: Main
- 주방: Main
- 리스팅 중개사: Chestnut Park Real Estate Limited - Disclaimer: The information contained in this listing has not been verified by Chestnut Park Real Estate Limited and should be verified by the buyer.

