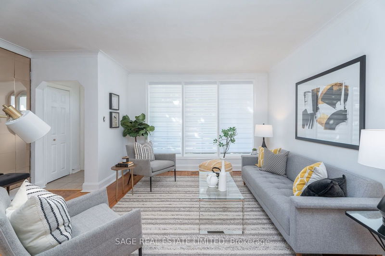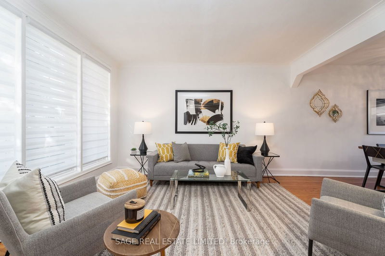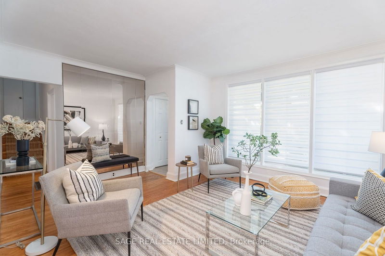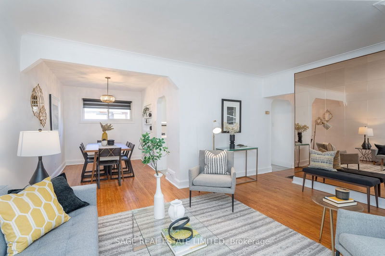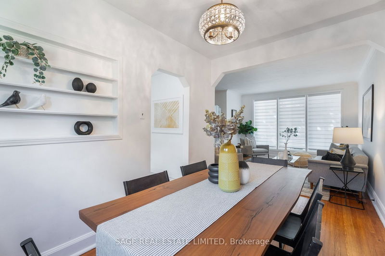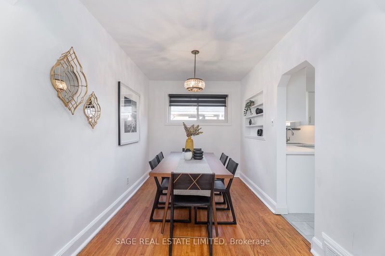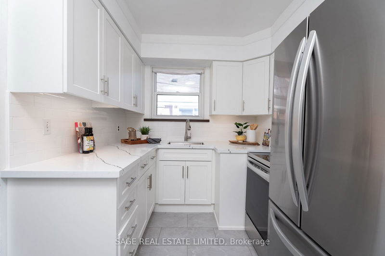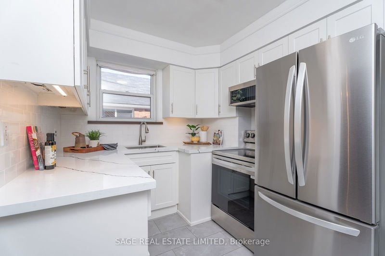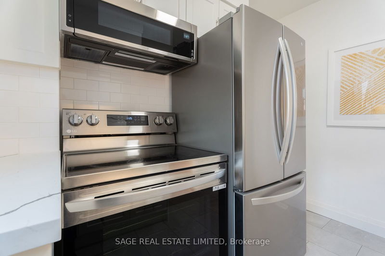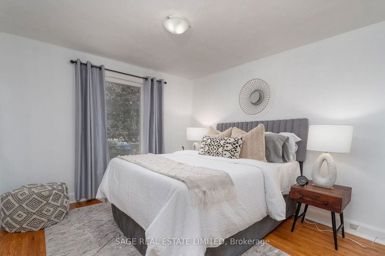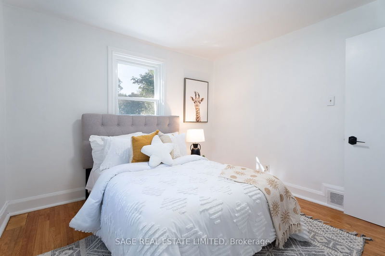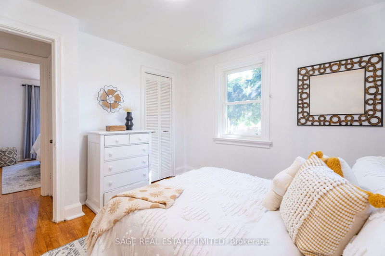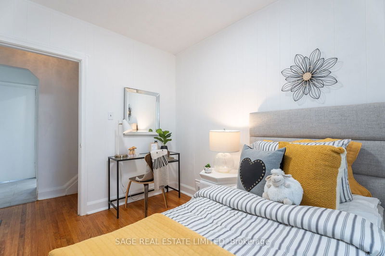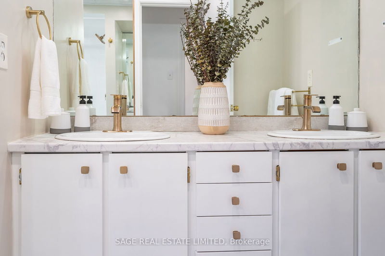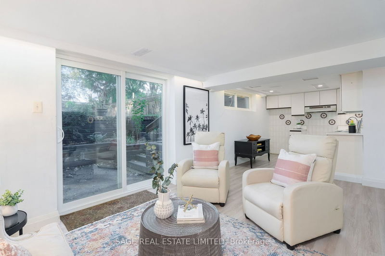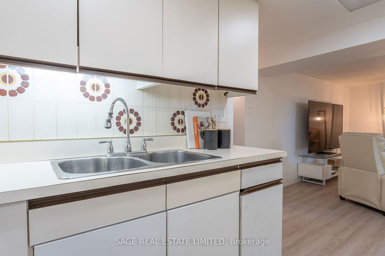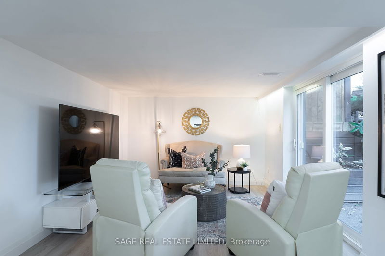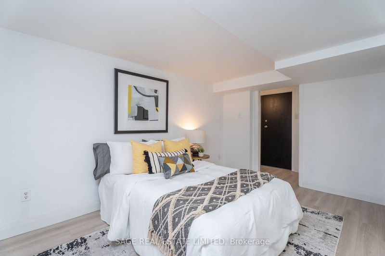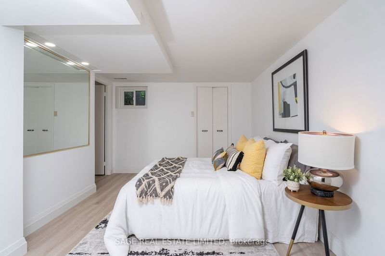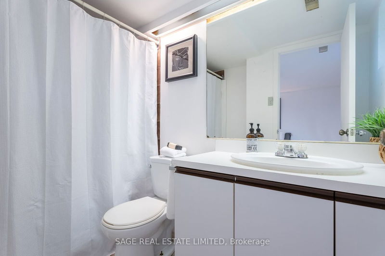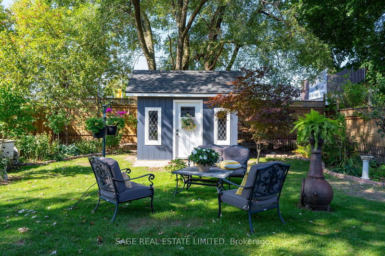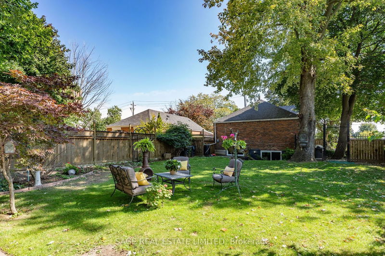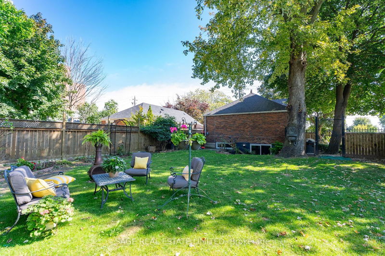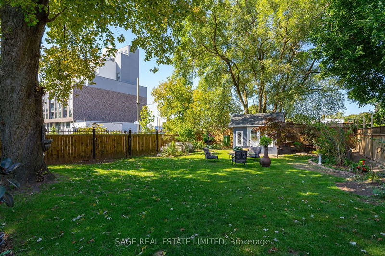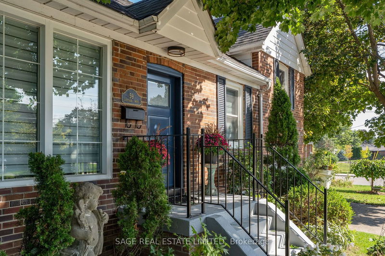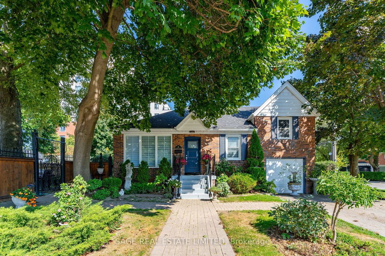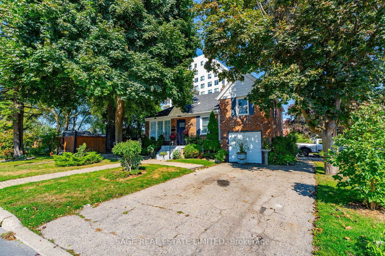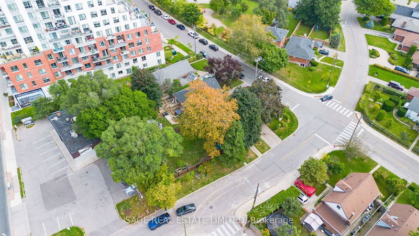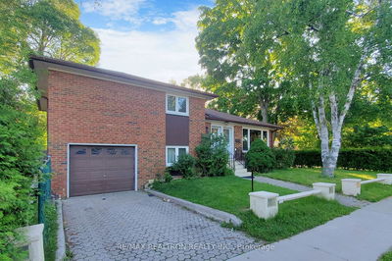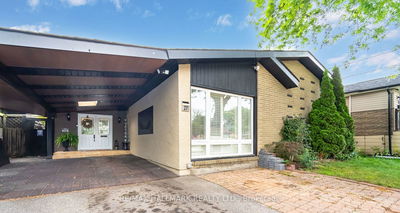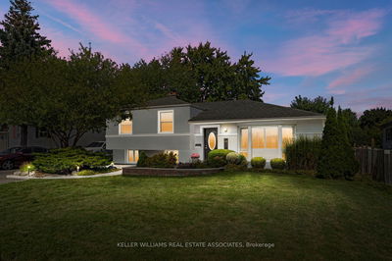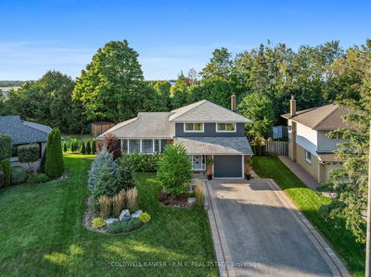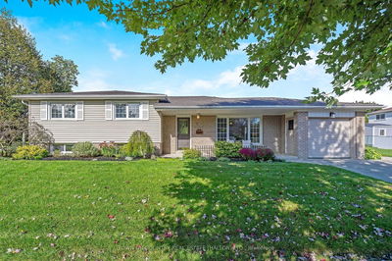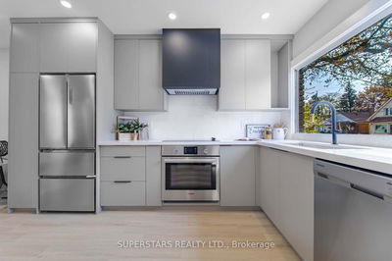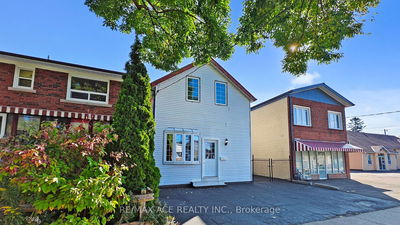Discover your dream home in this charming 3 bedroom, 2 bathroom detached side-split, perfectly situated on a sprawling 45 x 141 ft picturesque corner lot for those who love to entertain or seek endless outdoor possibilities. This property features beautifully refinished hardwood floors and a renovated kitchen with stone counters and a subway tile backsplash. The large open-concept living and dining room is bathed in natural light from a stunning 3-pane window overlooking the garden. Enjoy three spacious bedrooms and a basement with potential as an in-law suite or rental apartment, complete with new vinyl flooring, a side entrance and backyard walkout. Additional perks include a new front door, two separate driveways, and a versatile backyard shed. Nestled in the growing Cliffside neighbourhood, you're just steps from The Bluffs, parks, shops, transit and the Scarborough GO station, only two stops from Union. This property combines convenience with the potential for future value growth!
부동산 특징
- 등록 날짜: Wednesday, October 02, 2024
- 가상 투어: View Virtual Tour for 59 Cliffside Drive
- 도시: Toronto
- 이웃/동네: Birchcliffe-Cliffside
- 중요 교차로: Kingston Rd/Midland & Cliffside
- 거실: Hardwood Floor, Open Concept, Large Window
- 주방: Stone Counter, Modern Kitchen, Backsplash
- 거실: Vinyl Floor, Combined W/Dining, W/O To Yard
- 주방: Vinyl Floor, Pot Lights, Backsplash
- 리스팅 중개사: Sage Real Estate Limited - Disclaimer: The information contained in this listing has not been verified by Sage Real Estate Limited and should be verified by the buyer.

