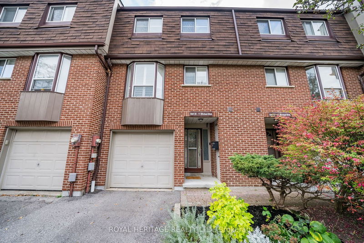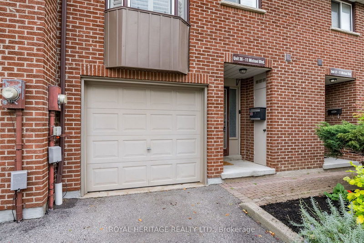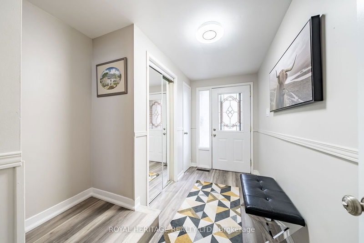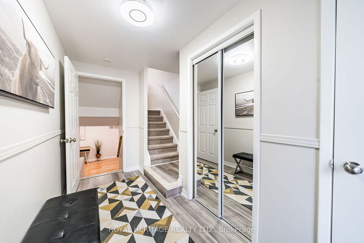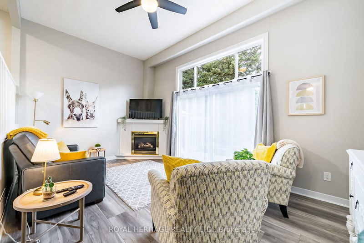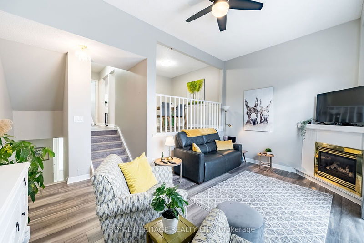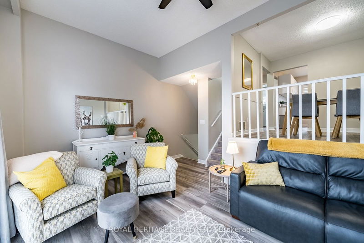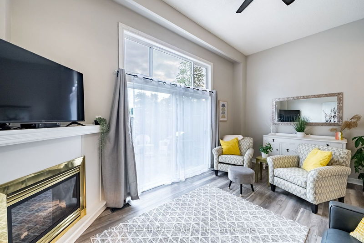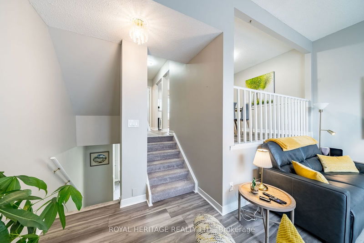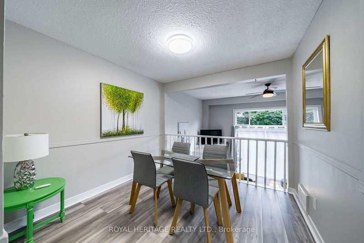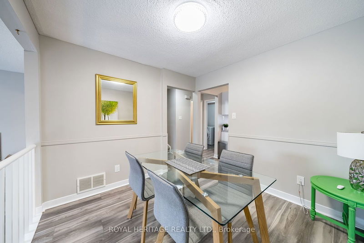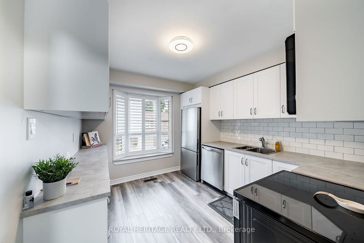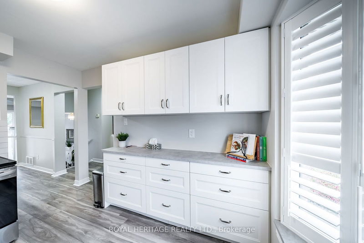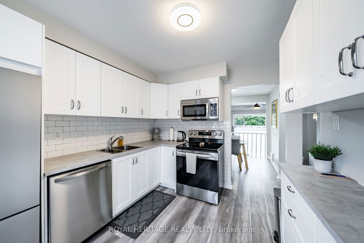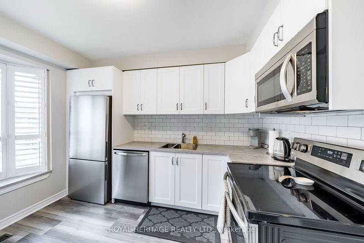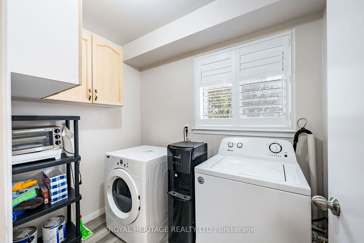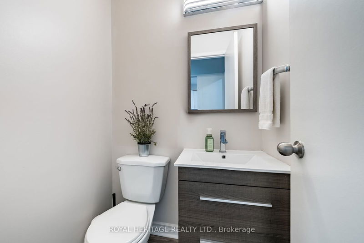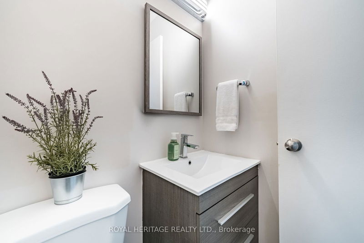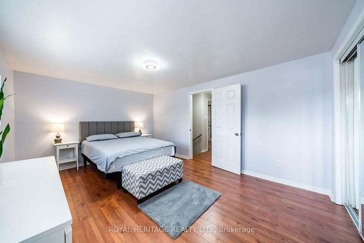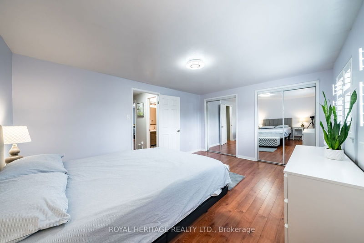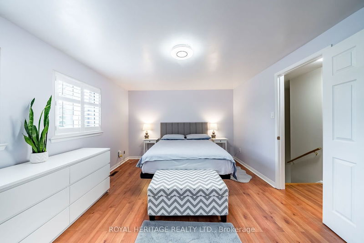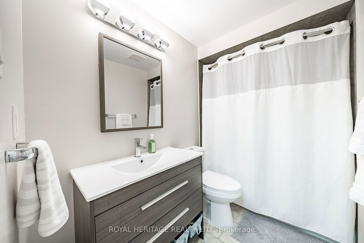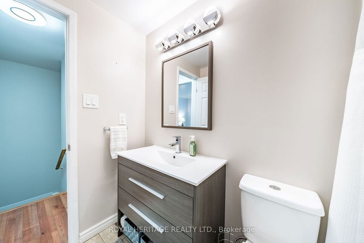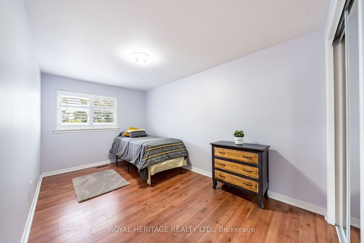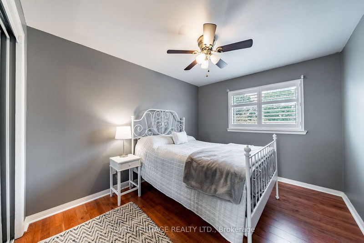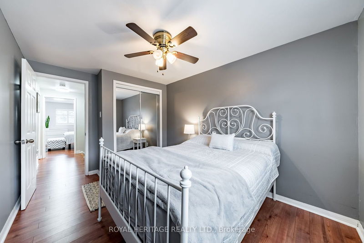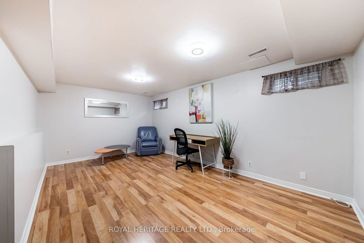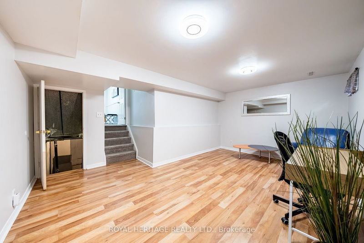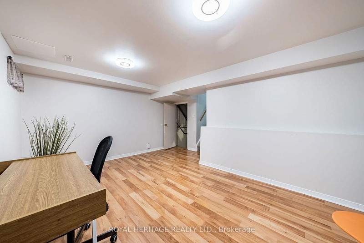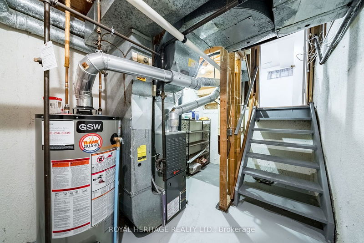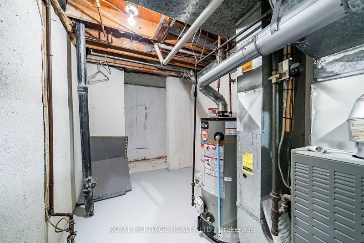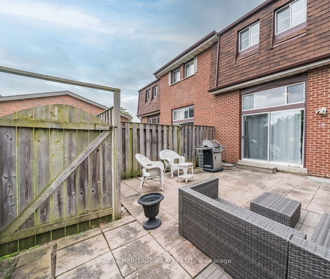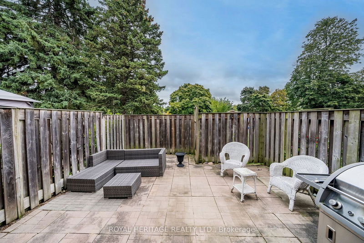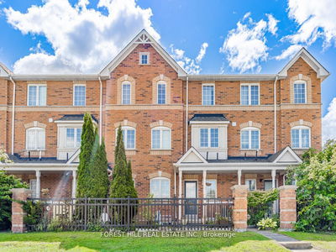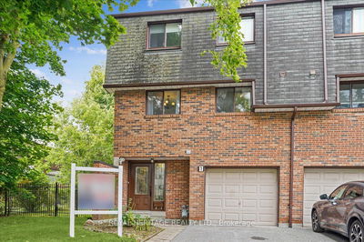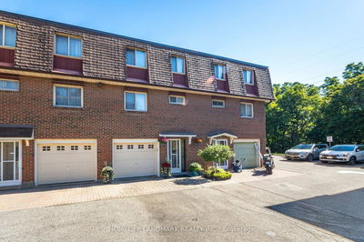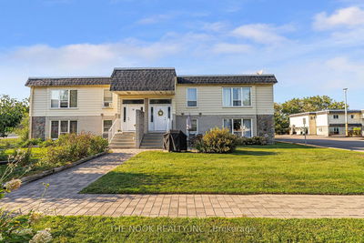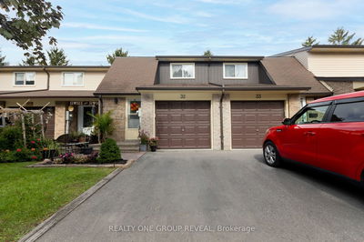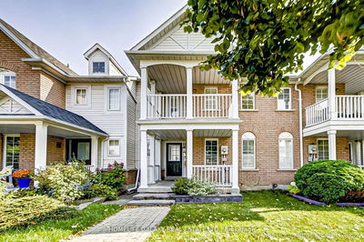Could this be it? This gorgeous, renovated townhouse has been painstakingly cared for throughout. Featuring an open concept design and modern decor, this is one of the largest units in the complex, and rarely offered. The spacious front foyer with two closets has staircases to the main level or to the lower levels. On the main floor, the living room has a vaulted ceiling and walkout to the private backyard with patio, perfect for barbeques, family gatherings, "working from home", or lounging out on a summer day. The modern kitchen is well appointed and is adjacent to the dining room, great for the budding and seasoned chef. The dining room also capitalizes on the open design as it overlooks the living room. A handy powder room and a great laundry room are also on this level. The top (third) level features three good sized bedrooms with large closets (primary has his/hers) and a fantastic four piece bathroom. The lower level has a large recreation room and the basement utility room has lots of storage. Situated in a fantastic neighbourhood, steps to local elementary schools (public and Catholic) and the local high school, shopping, downtown, restaurants, Iroquois Park Sports Centre, Abilities Centre, major transportation lines like the 401, 412(407), GO train, parks, library, waterfront/hiking trails and and more.
부동산 특징
- 등록 날짜: Wednesday, October 02, 2024
- 가상 투어: View Virtual Tour for 36-11 Michael Boulevard
- 도시: Whitby
- 이웃/동네: Lynde Creek
- 전체 주소: 36-11 Michael Boulevard, Whitby, L1N 5P4, Ontario, Canada
- 거실: Laminate, Cathedral Ceiling, Walk-Out
- 주방: Linoleum, Eat-In Kitchen, Bay Window
- 리스팅 중개사: Royal Heritage Realty Ltd. - Disclaimer: The information contained in this listing has not been verified by Royal Heritage Realty Ltd. and should be verified by the buyer.

