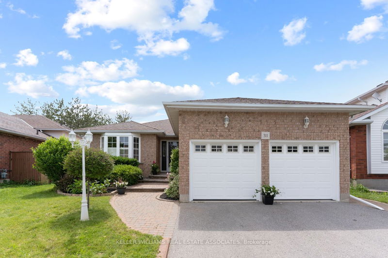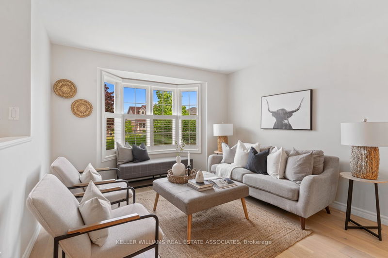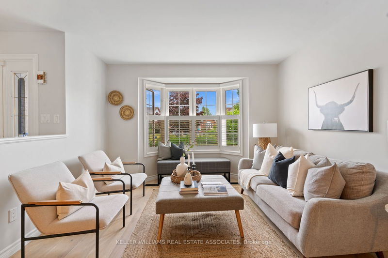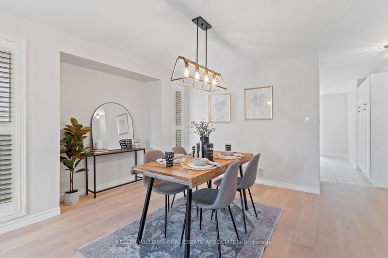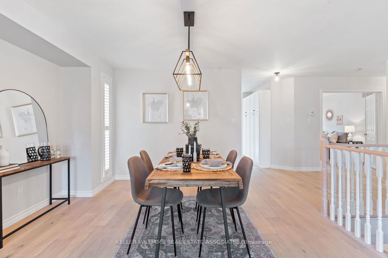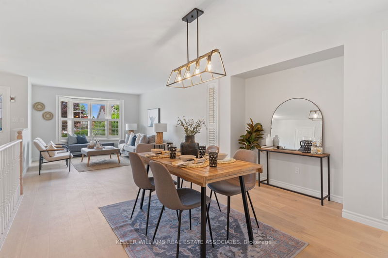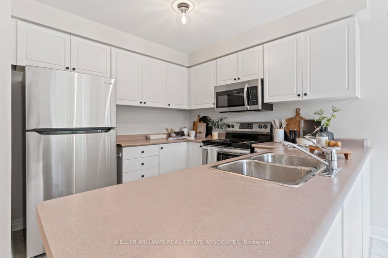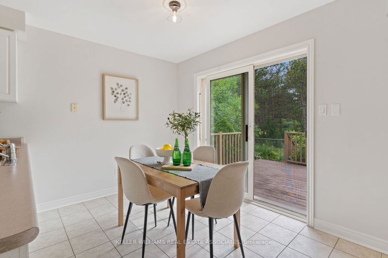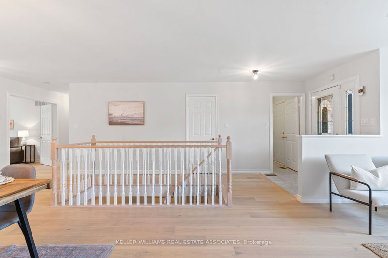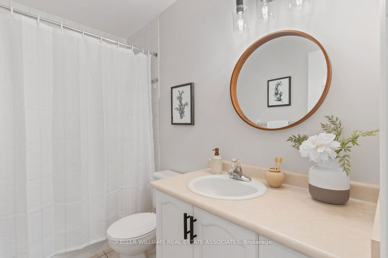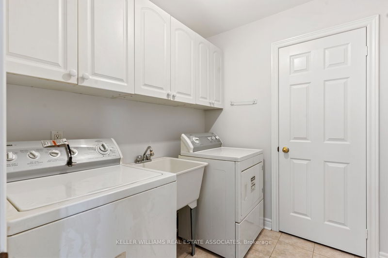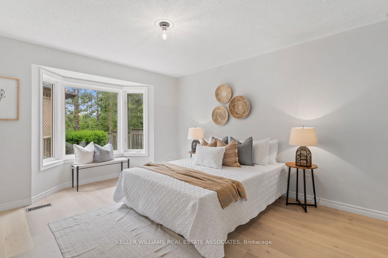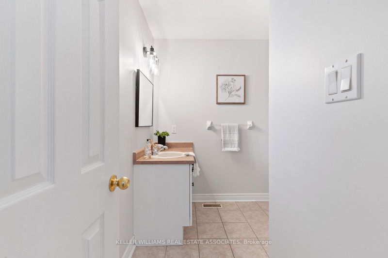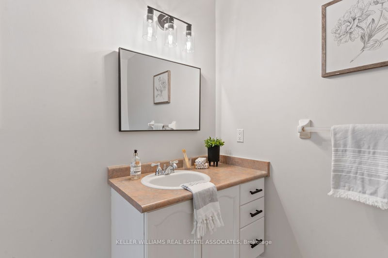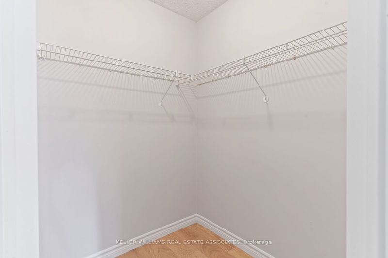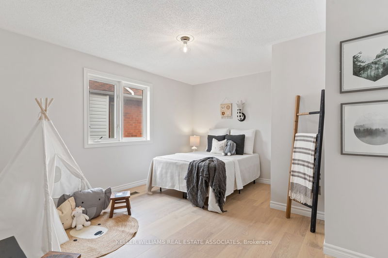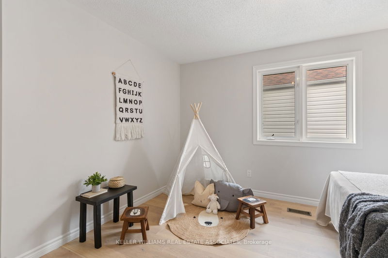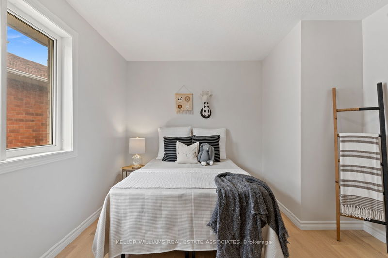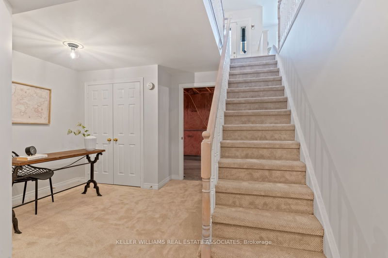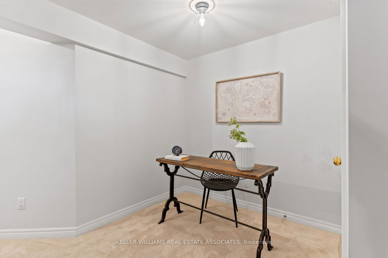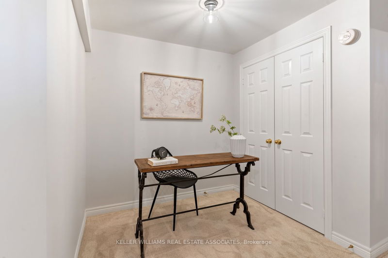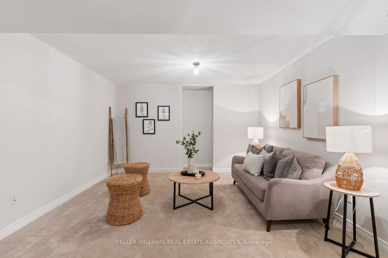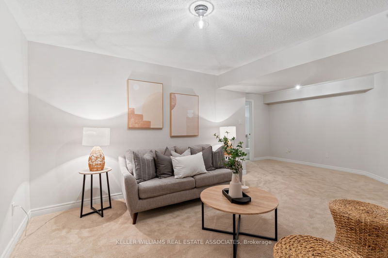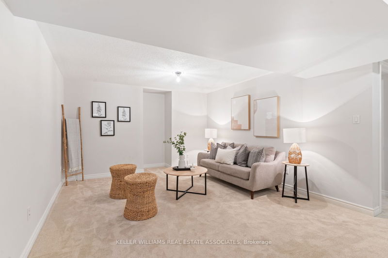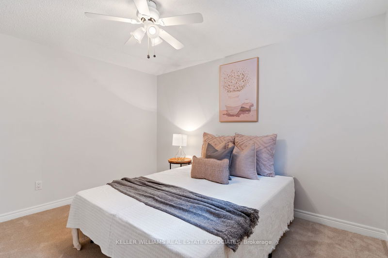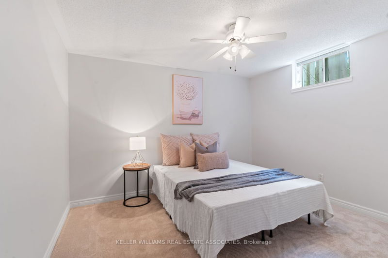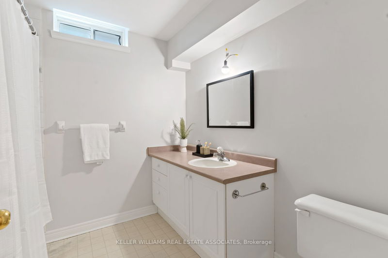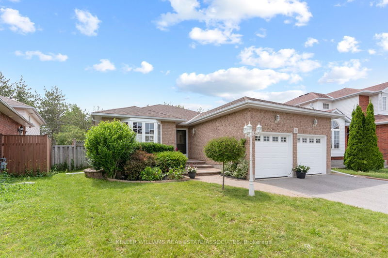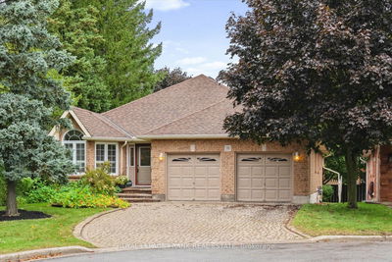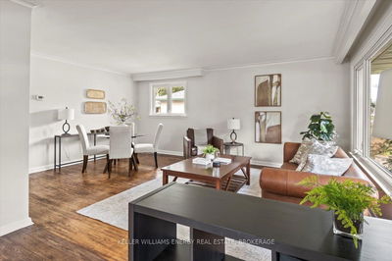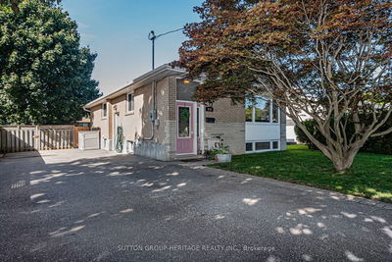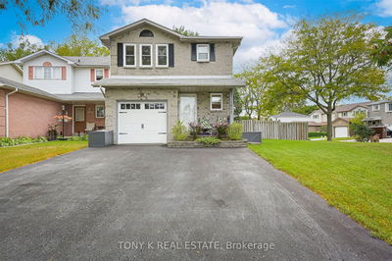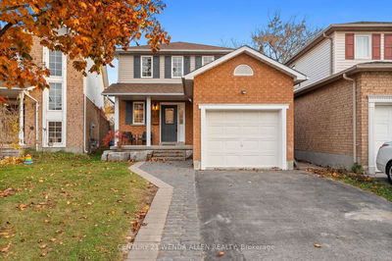Welcome to 311 Niagara Drive in Oshawa, a beautifully designed bungalow on a ravine lot that boasts 3+1 Bedrooms, 3-Bathrooms. As you enter the home you are immediately drawn to the stunning open-concept layout. Your oversized foyer leads directly into the heart of the home and is complete with garage access. The main floor boasts a seamless and very spacious living and dining space that is flooded with natural light. Your kitchen also offers tons of cabinet space and direct access to a generously sized deck overlooking your wooded lot offering complete privacy. On the main floor, you will also find 3 spacious bedrooms including a spacious primary bedroom complete with a 3-piece ensuite and walk-in closet. The basement boasts 1 additional bedroom, a 4 piece bathroom, and a recreation room that is the perfect extension of functional living space. Whether you need extra space for a growing family, a dedicated area for hobbies/entertainment or a multi-generational living arrangement, the possibilities with this basement are endless. A 2-car garage completes this stunning property, providing ample storage and convenience. The Home Features Brand New Flooring In The Living, Dining, Bedrooms, & Basement (22), Furnace (21), Hwt (21), Paint (22 & 24). Located in an A+ location just steps from Costco, Stores, Restaurants, the University and the 407. Whether an investor or an end-user, you will not want to miss all that this home has to offer.
부동산 특징
- 등록 날짜: Wednesday, October 02, 2024
- 도시: Oshawa
- 이웃/동네: Samac
- Major Intersection: Simcoe/Conlin
- 전체 주소: 311 Niagara Drive, Oshawa, L1G 8A8, Ontario, Canada
- 리스팅 중개사: Keller Williams Real Estate Associates - Disclaimer: The information contained in this listing has not been verified by Keller Williams Real Estate Associates and should be verified by the buyer.

