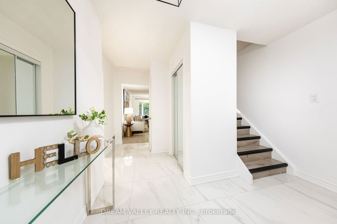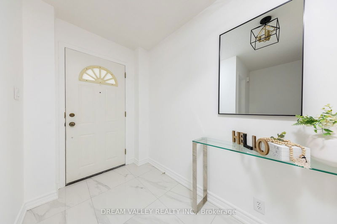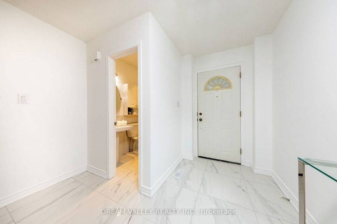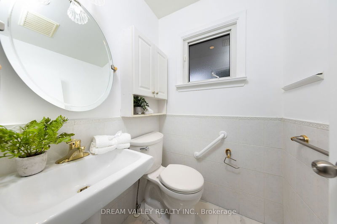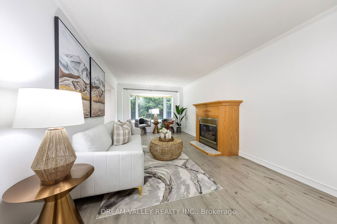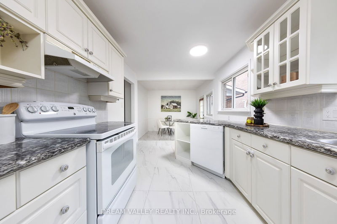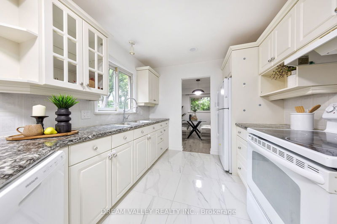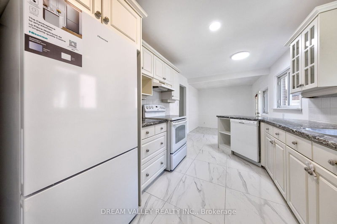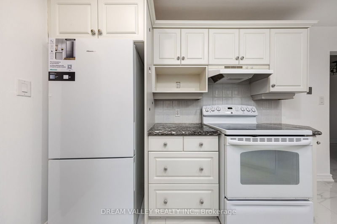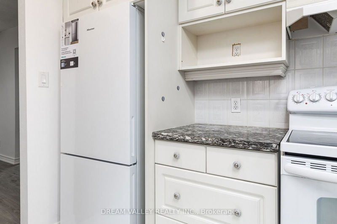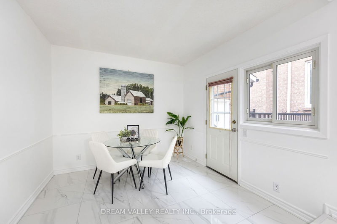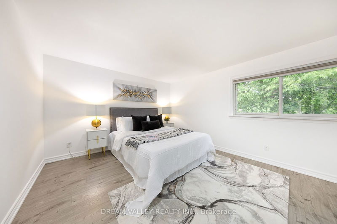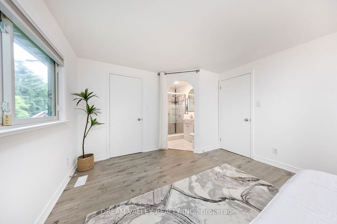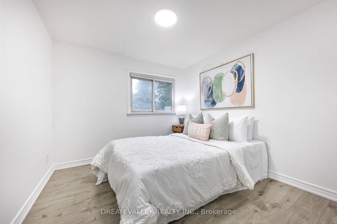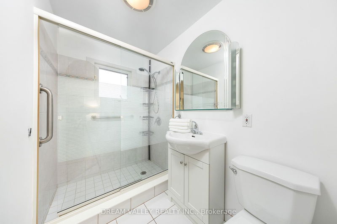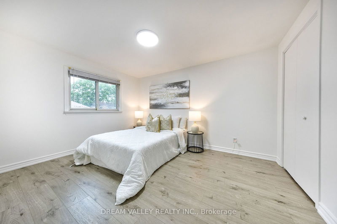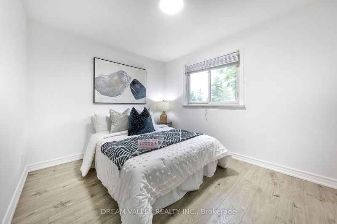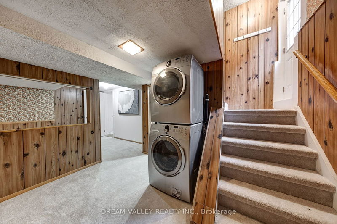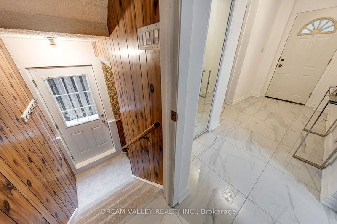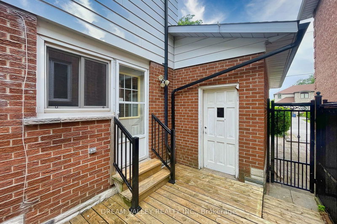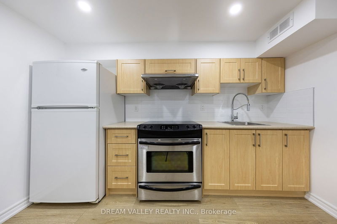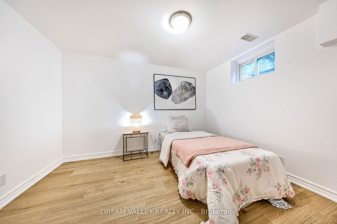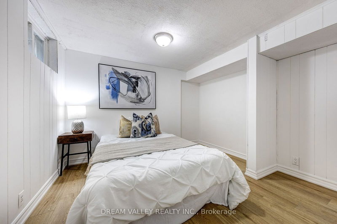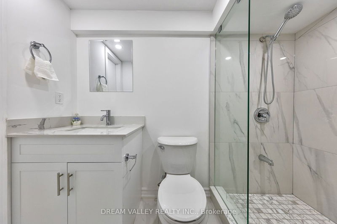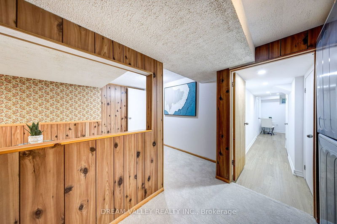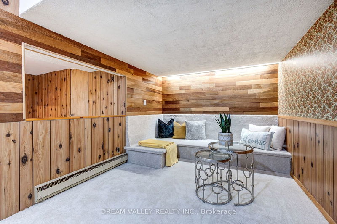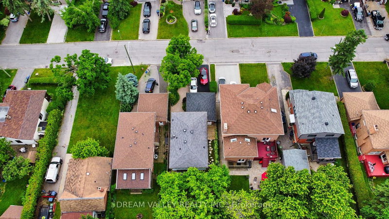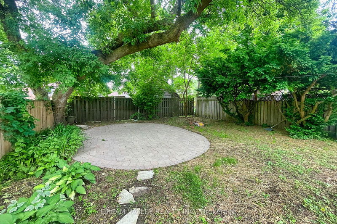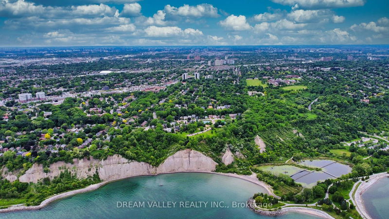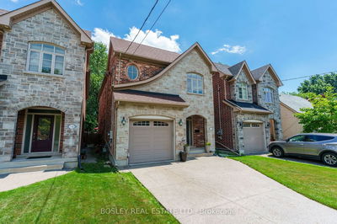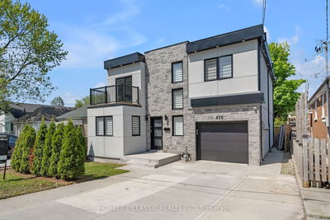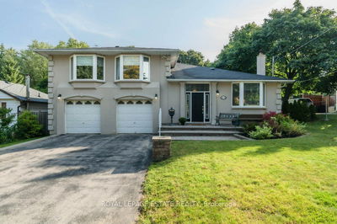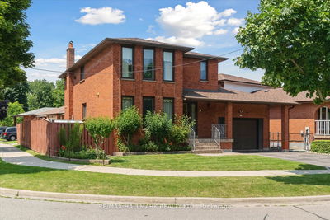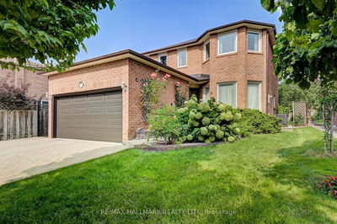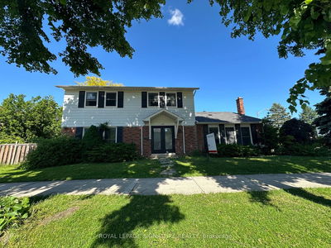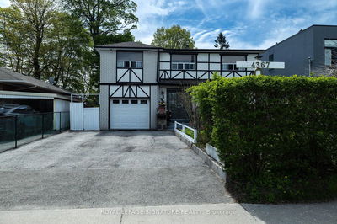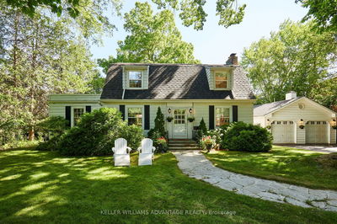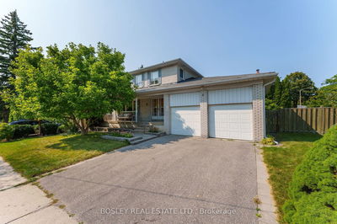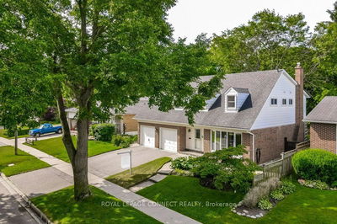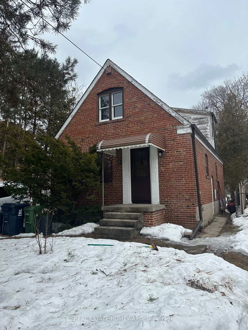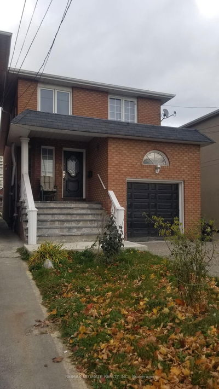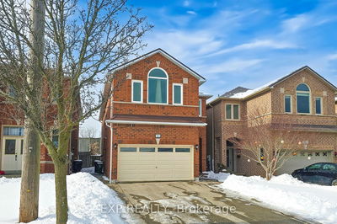Discover refined living in this fully renovated 4+2 bedroom with double garage beside bluffers. This beautiful 3.5 washroom detached 2-story house is available for new owner in the renowned Cliffside community. A+++ neighborhood. Spacious kitchen boasts granite countertops and an inviting eating peninsula.Freshly painted. The perfect dining room sets the scene for large family gatherings. Enjoy the tranquility of a deep, private lot and the convenience of ample parking with an attached double car garage and wide driveway. Surrounded by new and multi million dollar properties. Located in a fantastic school district (e.g. RH King) and close to all amenities, this home offers a seamless blend of comfort and convenience. In-law suit with separate side entrance gives the opportunity to have approx $2500/month income. Don't miss this opportunity to embrace the sought-after Cliffside lifestyle!
부동산 특징
- 등록 날짜: Wednesday, October 02, 2024
- 도시: Toronto
- 이웃/동네: Cliffcrest
- 중요 교차로: PCL 88-3, SEC M350 ; PT LOT 88, PLAN M350 , PT 3 66R7113 ; SCARBOROUGH, CITY OF TORONTO
- 전체 주소: 27A St Quentin Avenue, Toronto, M1M 2M7, Ontario, Canada
- 주방: Renovated, 2 Pc Bath
- 거실: Renovated
- 거실: Renovated
- 주방: Renovated
- 리스팅 중개사: Dream Valley Realty Inc. - Disclaimer: The information contained in this listing has not been verified by Dream Valley Realty Inc. and should be verified by the buyer.



