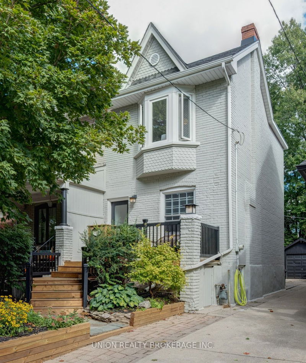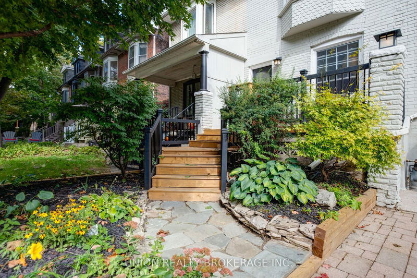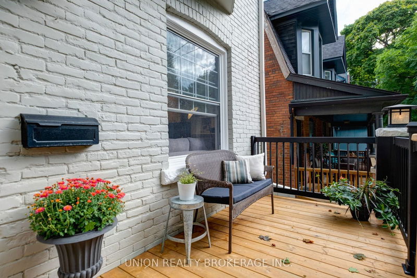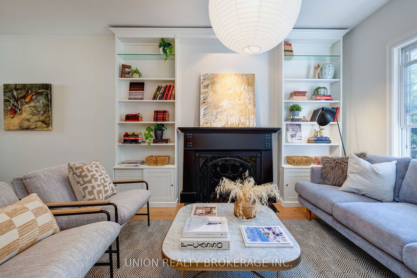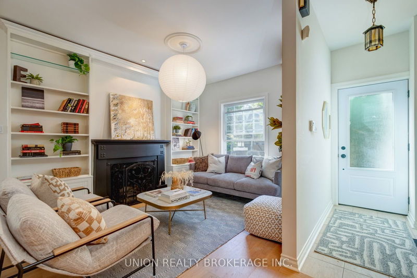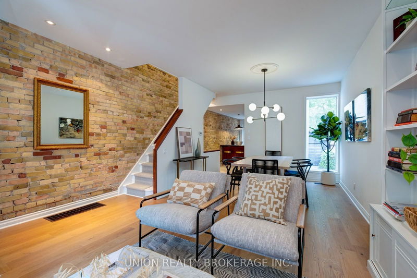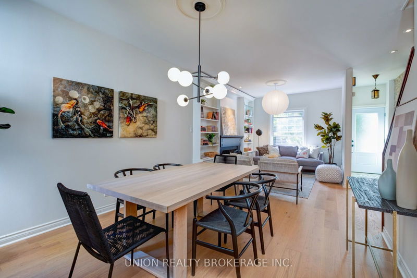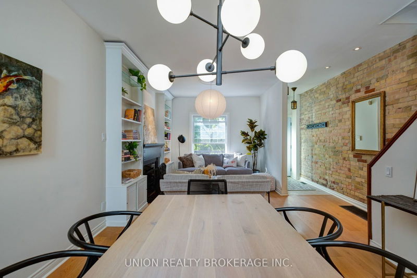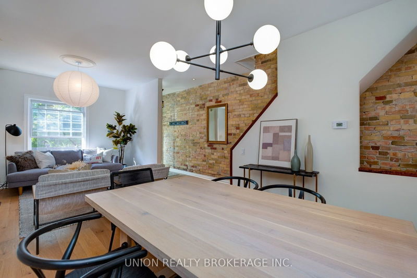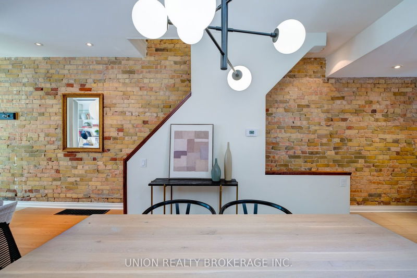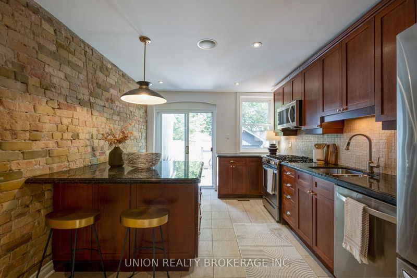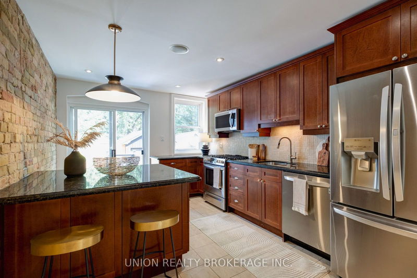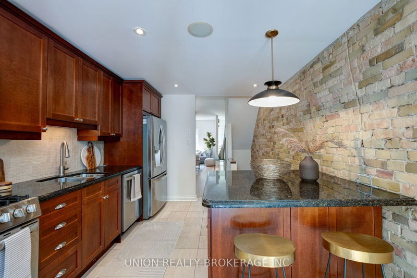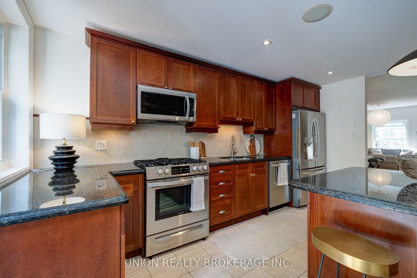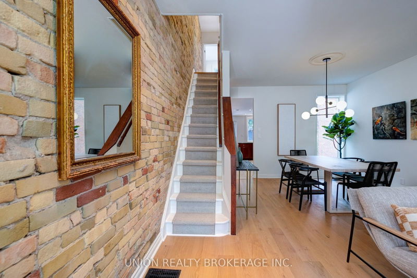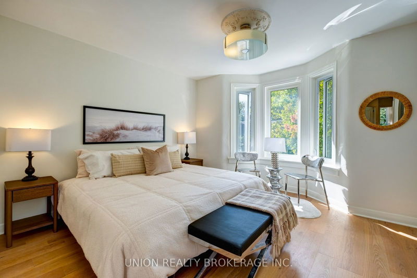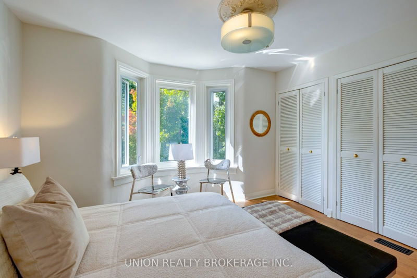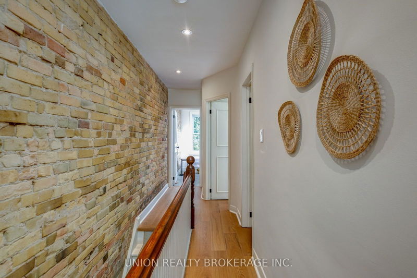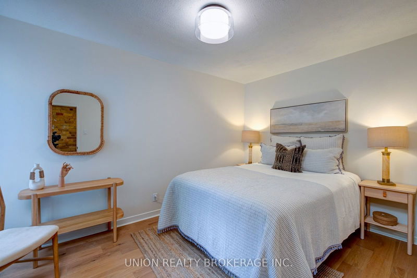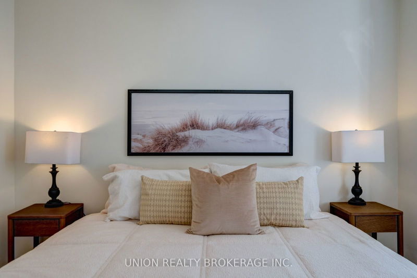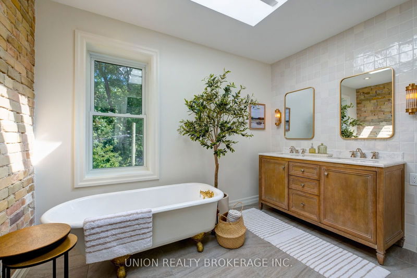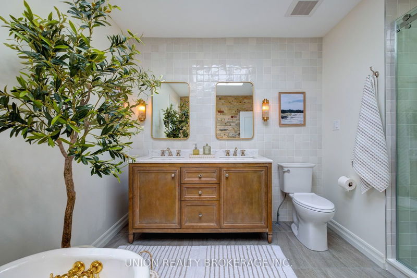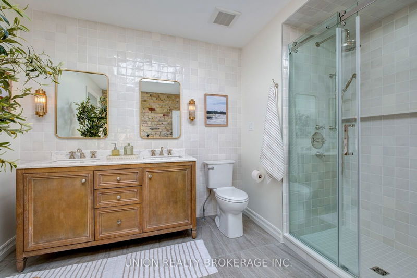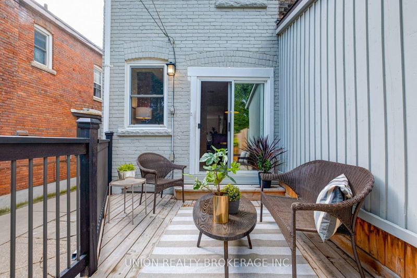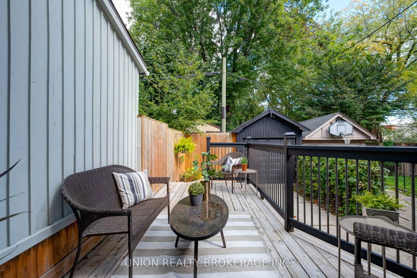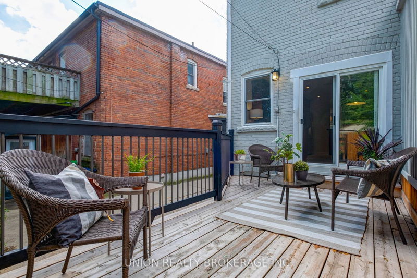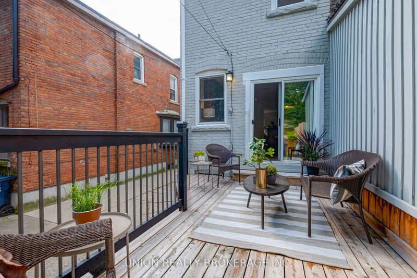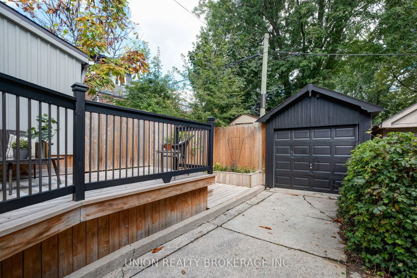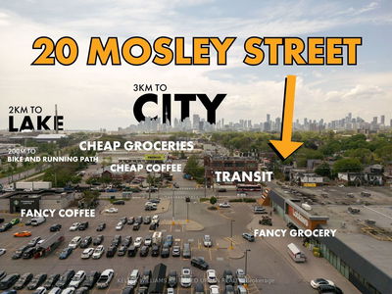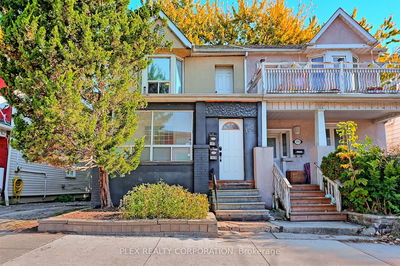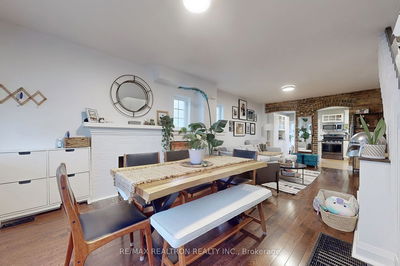Welcome to 111 Coady Ave. Situated on one of the prettiest streets in the vibrant Leslieville community. Welcomed by a large front porch, inside, you will find high ceilings, a wood-burning fireplace, exposed brick galore, beautiful fresh new wide plank engineered oak floors throughout, and plenty of natural light. The large kitchen has granite countertops, a large kitchen island with storage and stainless steel appliances. The glass sliding doors have a walkout to a large back deck. The second floor has a large primary bedroom with a bay window and wall-to-wall closet space. You will also find a handy linen closet and a spacious second bedroom with a closet overlooking the back. The glorious spa-like 5-piece bath is sure to fit your bill! Newly renovated with a calm palette, you will find an original claw foot tub, a large walk-in shower, and a double sink vanity. Relax in your tub as you look at the sky through the huge skylight. The second floor also offers a convenient separate two-piece powder room. You will also notice the property is L-shaped with a detached garage and two-car parking. It's a rare find on this street.
부동산 특징
- 등록 날짜: Thursday, October 03, 2024
- 가상 투어: View Virtual Tour for 111 Coady Avenue
- 도시: Toronto
- 이웃/동네: South Riverdale
- 전체 주소: 111 Coady Avenue, Toronto, M4M 2Y9, Ontario, Canada
- 거실: Fireplace, Hardwood Floor, Open Concept
- 주방: Eat-In Kitchen, W/O To Sundeck, Granite Counter
- 리스팅 중개사: Union Realty Brokerage Inc. - Disclaimer: The information contained in this listing has not been verified by Union Realty Brokerage Inc. and should be verified by the buyer.

