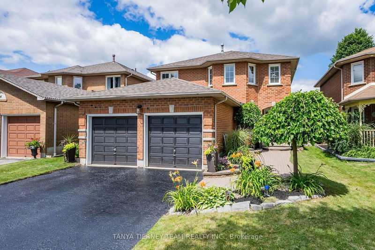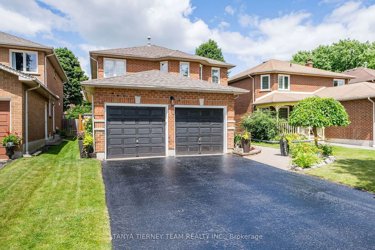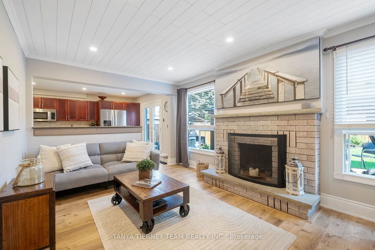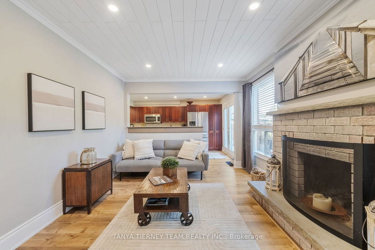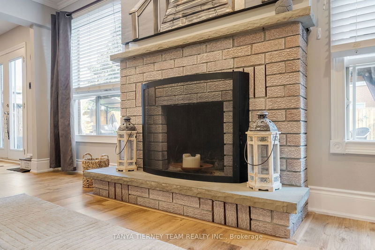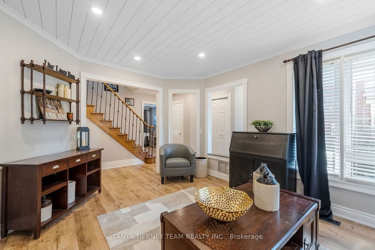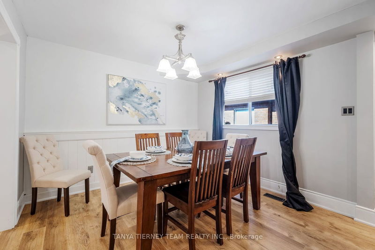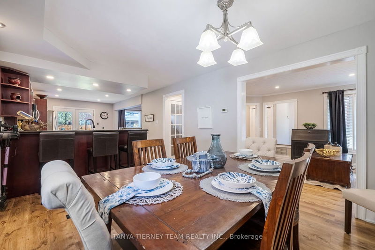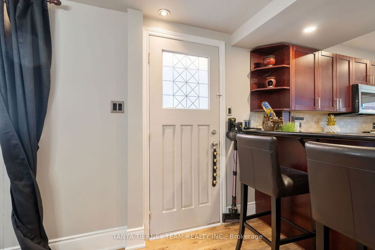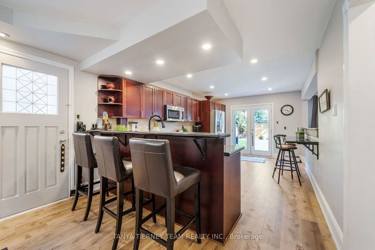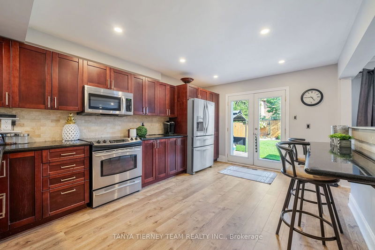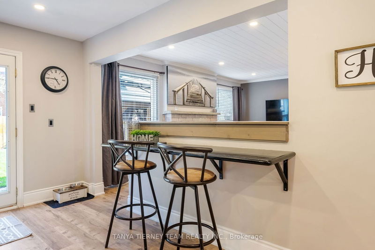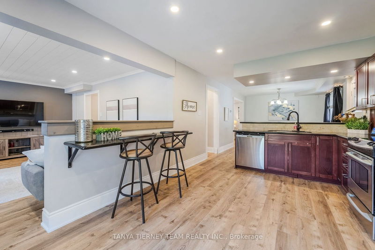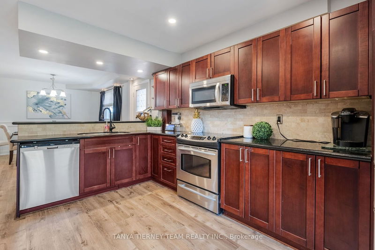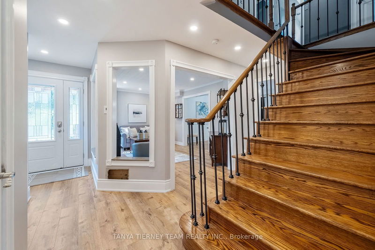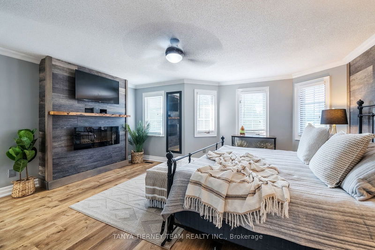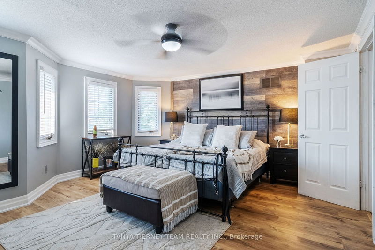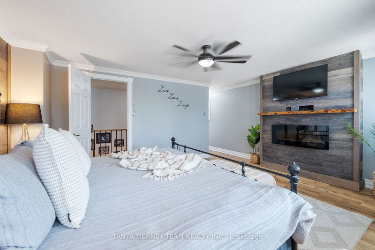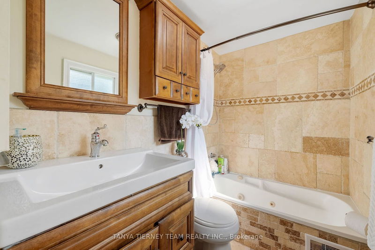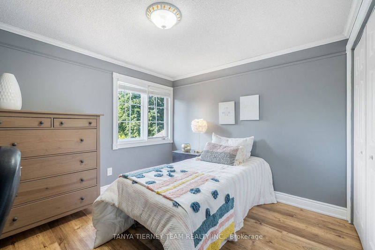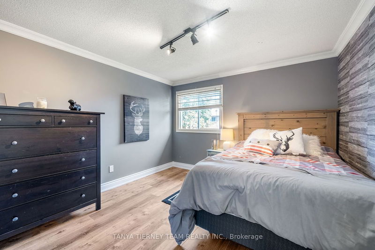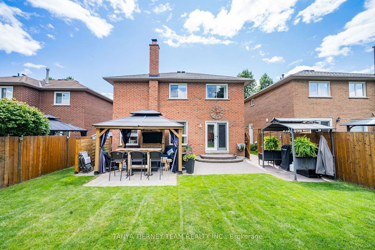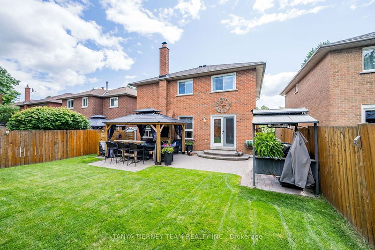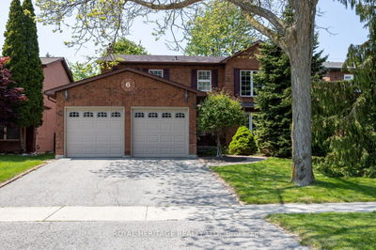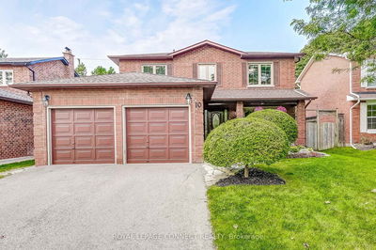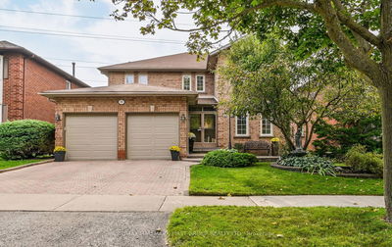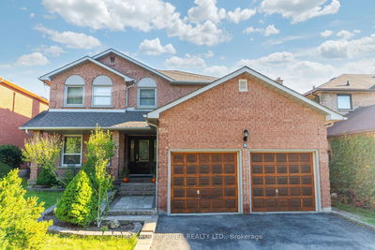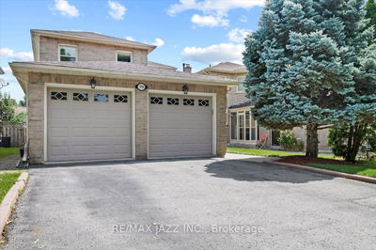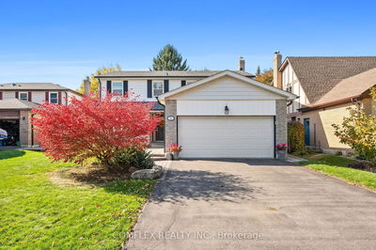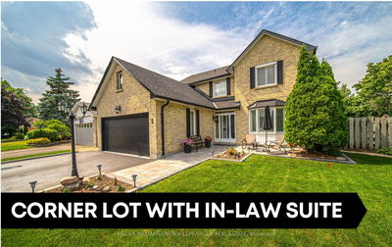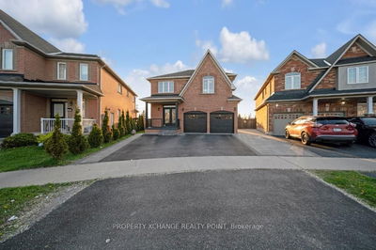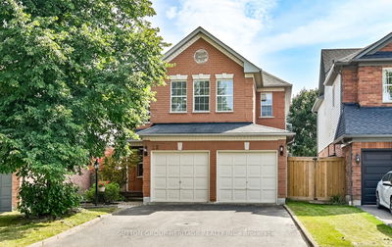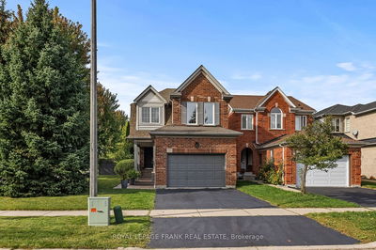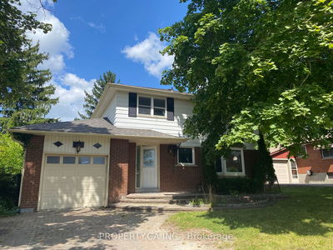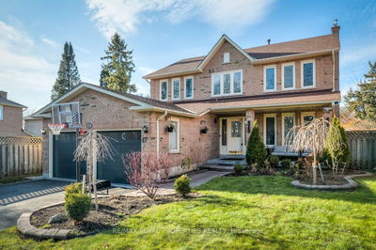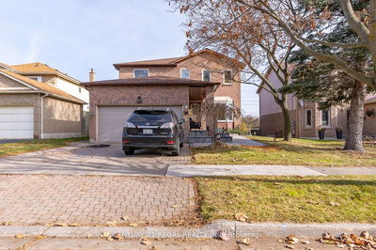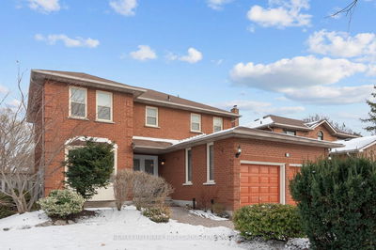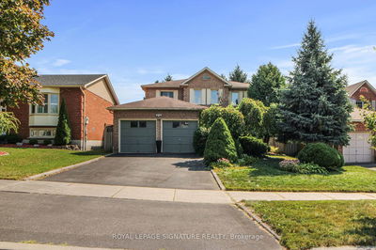Stunning all brick 4 bedroom family home nestled in family friendly Pringle Creek! The inviting entry leads you through to the traditional main floor plan featuring extensive updated floors throughout the main & 2nd level, hardwood stairs with elegant wrought iron spindles, pot lighting, crown moulding & elegant formal living & dining rooms! Family room with backyard views offers a brick fireplace & wainscotting. Spacious kitchen boasting granite counters, breakfast bar, pantry & 2 walk-outs. Designed with entertaining in mind with the private backyard oasis with cedar hard top gazebo, lush gardens & exterior lighting. Upstairs offers 4 generous bedrooms, all with great closet space & a 4pc bath with sunny skylight! The primary bedroom boasts a cozy electric fireplace with custom mantle, double closet & 4pc ensuite! Rainey days are for child's play in the fully finished basement offering a large rec room, laundry area & ample storage space. Walking distance to demand schools, transits, shops, parks & more!
부동산 특징
- 등록 날짜: Friday, October 04, 2024
- 가상 투어: View Virtual Tour for 62 Wyndfield Crescent
- 도시: Whitby
- 이웃/동네: Pringle Creek
- 중요 교차로: Garden St & Martinet St
- 전체 주소: 62 Wyndfield Crescent, Whitby, L1N 8L1, Ontario, Canada
- 거실: Formal Rm, Pot Lights, Hardwood Floor
- 주방: Granite Counter, W/O To Yard, Stainless Steel Appl
- 가족실: Brick Fireplace, Wainscoting, Hardwood Floor
- 리스팅 중개사: Tanya Tierney Team Realty Inc. - Disclaimer: The information contained in this listing has not been verified by Tanya Tierney Team Realty Inc. and should be verified by the buyer.

