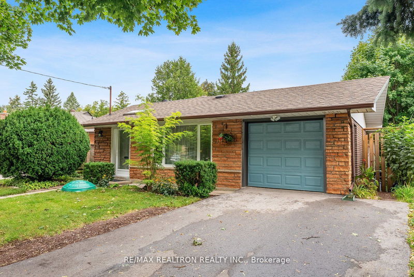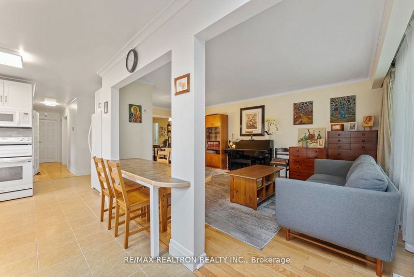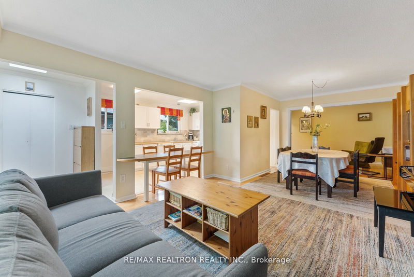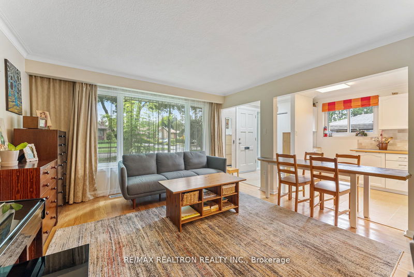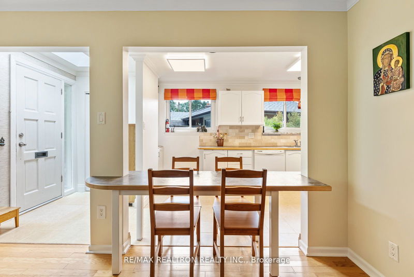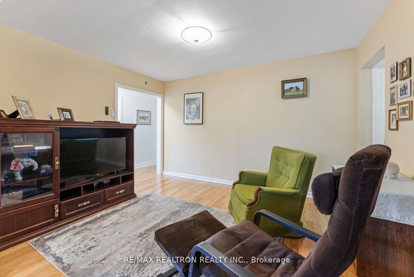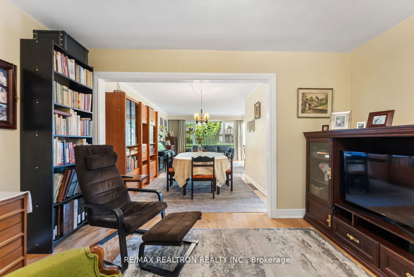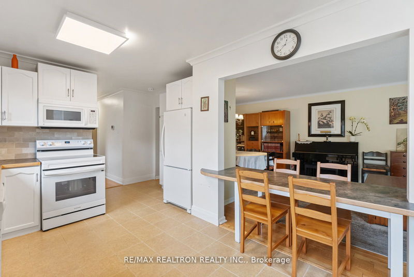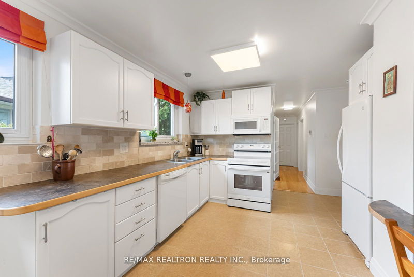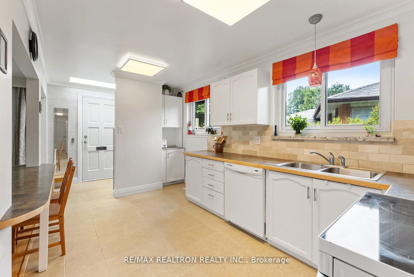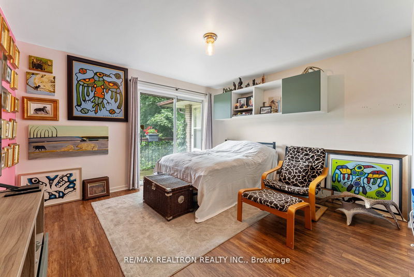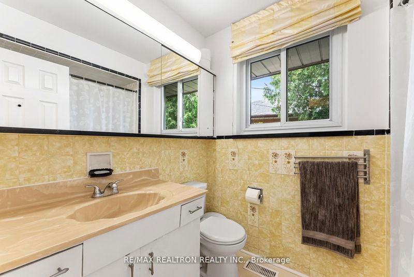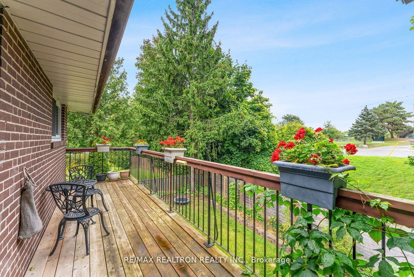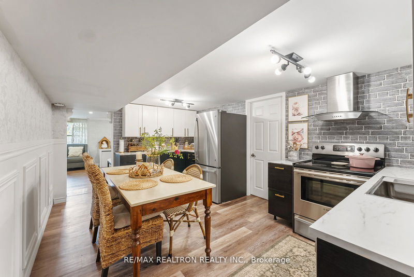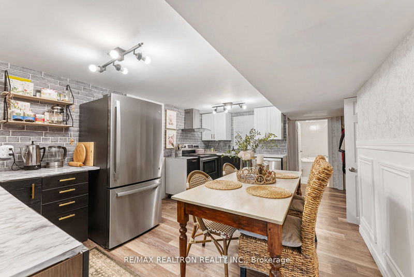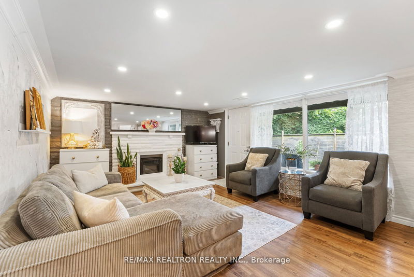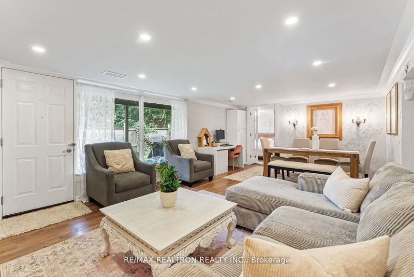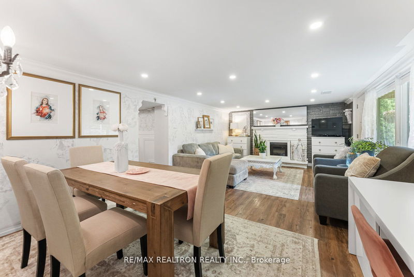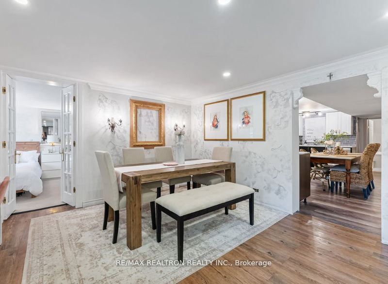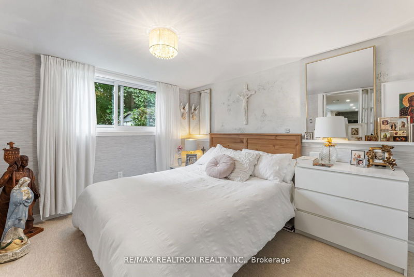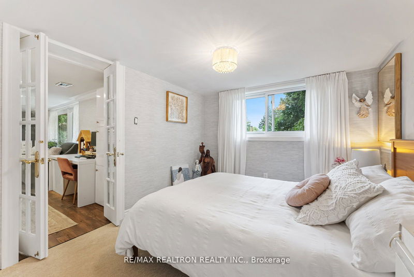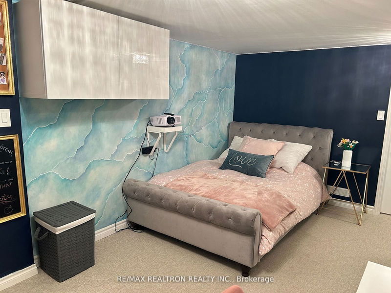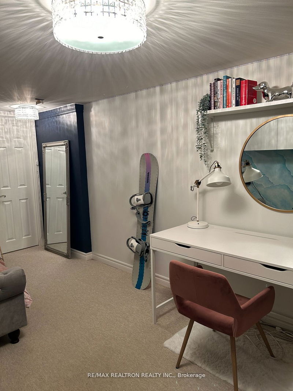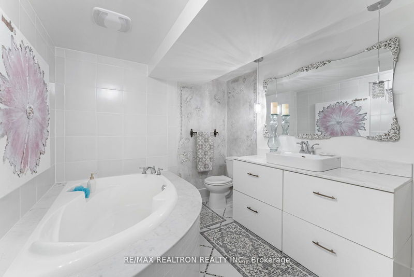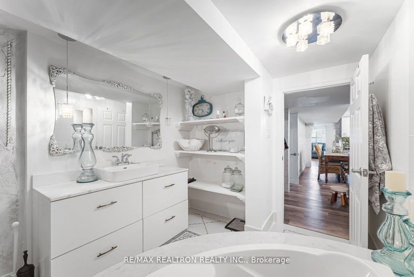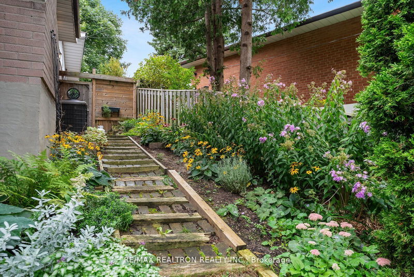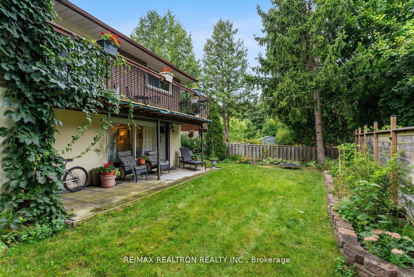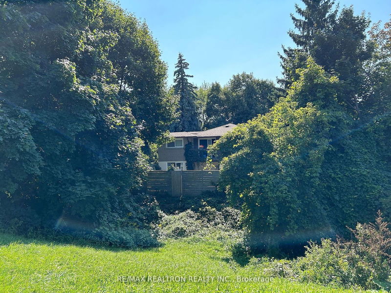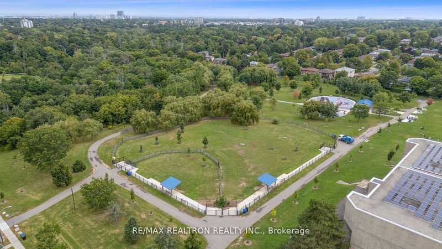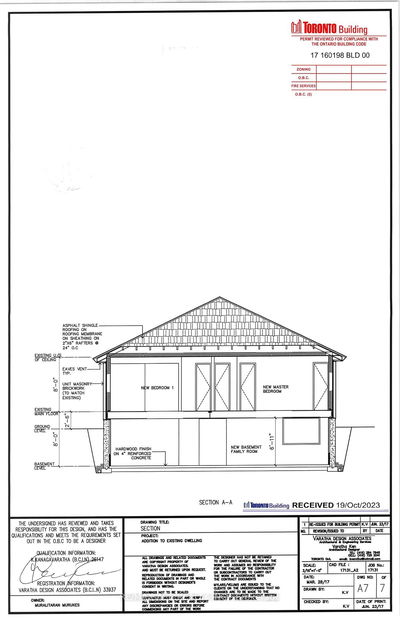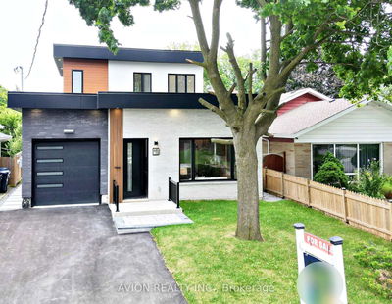Exceptionally Large, Well Kept Bungalow With Large Addition On Pie Shaped Lot, 1527 Main +1527 SF, Walk-out Lower Level (as per MPAC), Quiet Street With Ravine-type Setting. 4+2 Bedrooms, 2 Kitchens, Main Floor Family Room, 2 Separate Entrances To Basement - Ideal For Multi-Generational Family. Two Main Floor Bedrooms With Walk-outs To Balcony Overlooking Private Fenced Backyard, Skylight At The Front Makes The Entrance And The Kitchen Super Bright, Roughed In Second Washroom In The Lower Level, Plenty Of Storage. Great Location - Quiet Street, Walk To GO Station, Short Drive To Subway, Hospital, Shopping, Parks, Close To Schools.
부동산 특징
- 등록 날짜: Friday, October 04, 2024
- 도시: Toronto
- 이웃/동네: Eglinton East
- 중요 교차로: Eglinton/McCowan
- 전체 주소: 109 Thicketwood Drive, Toronto, M1J 2A2, Ontario, Canada
- 거실: Hardwood Floor, Open Concept, Crown Moulding
- 가족실: Hardwood Floor
- 주방: Eat-In Kitchen, Pantry, Crown Moulding
- 주방: Eat-In Kitchen, Laminate
- 리스팅 중개사: Re/Max Realtron Realty Inc. - Disclaimer: The information contained in this listing has not been verified by Re/Max Realtron Realty Inc. and should be verified by the buyer.


