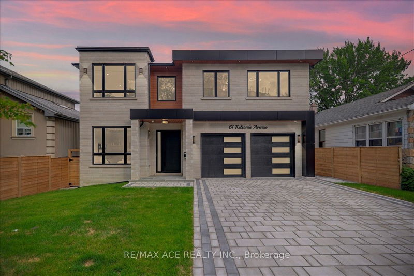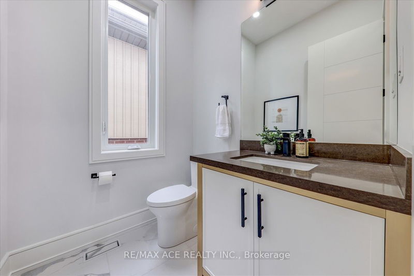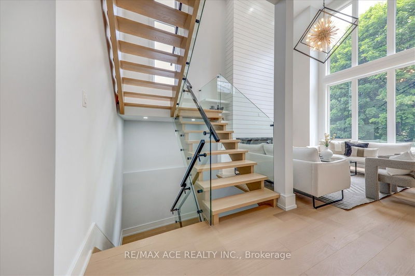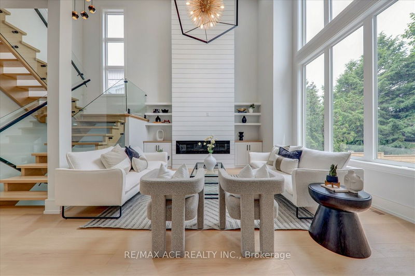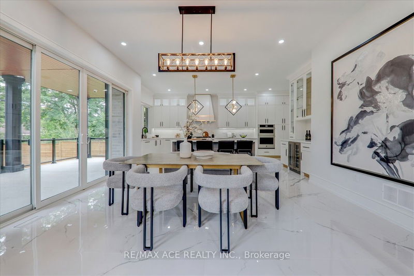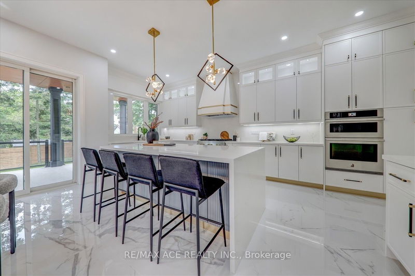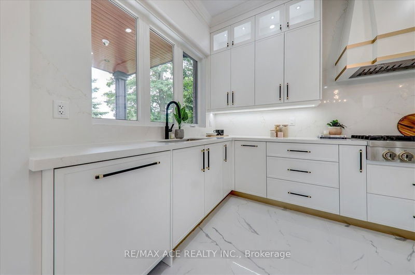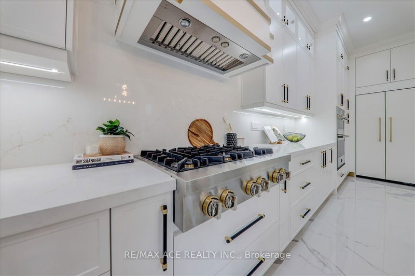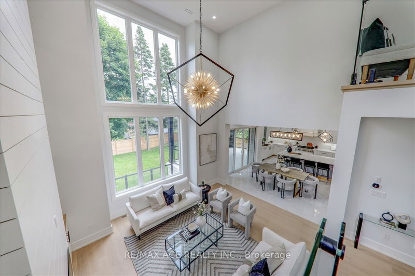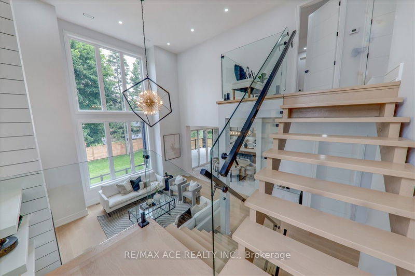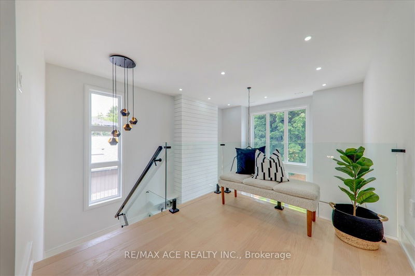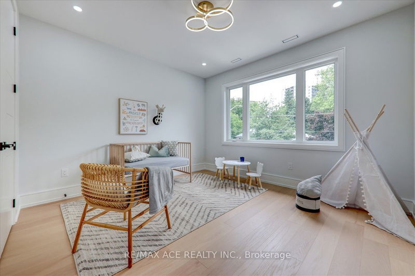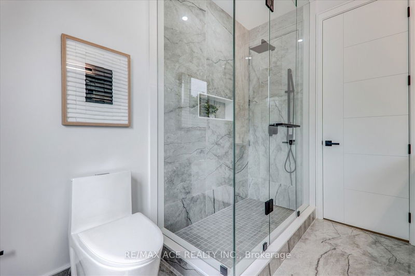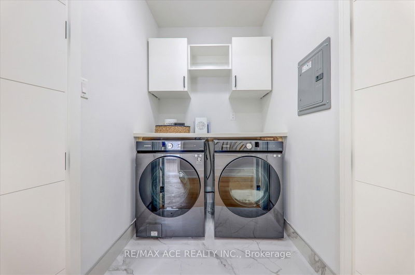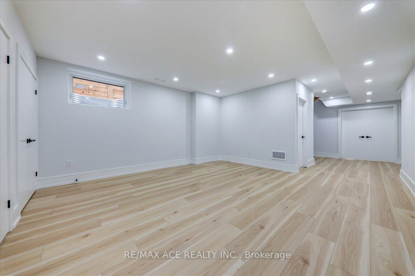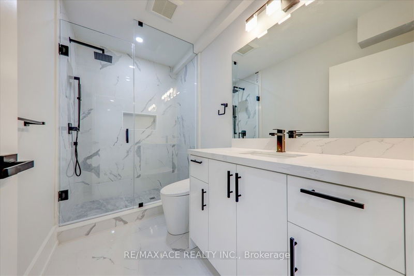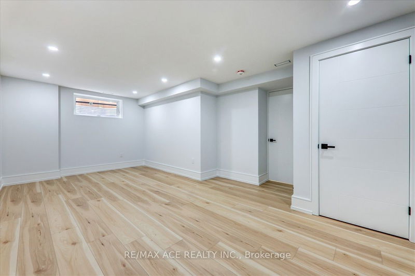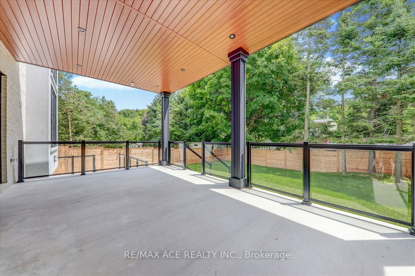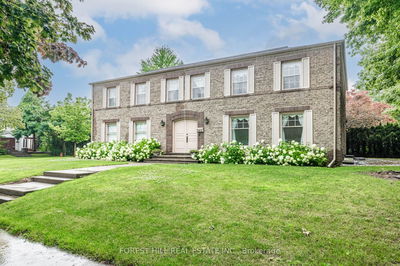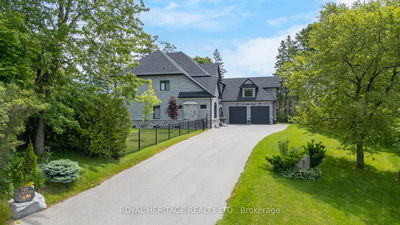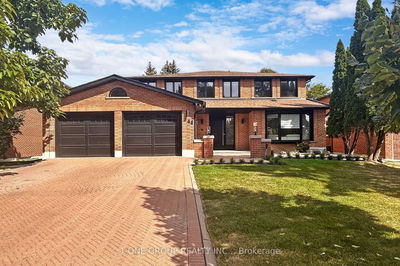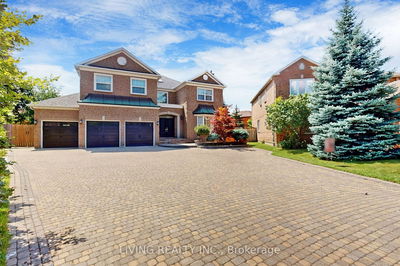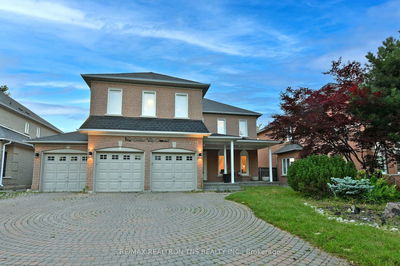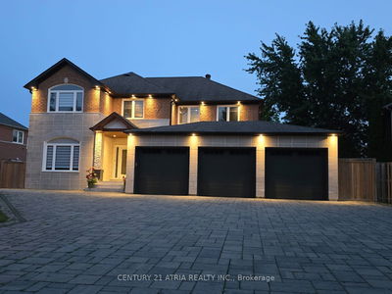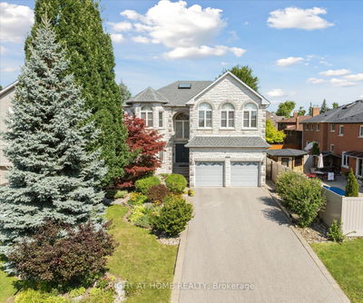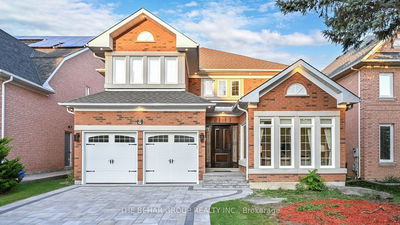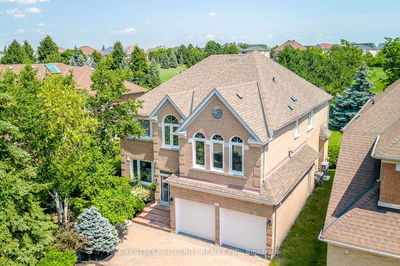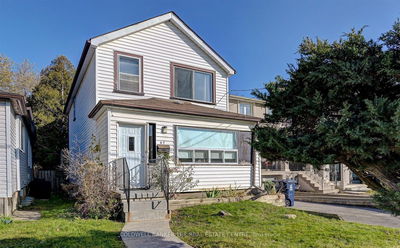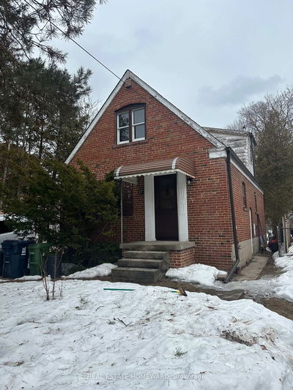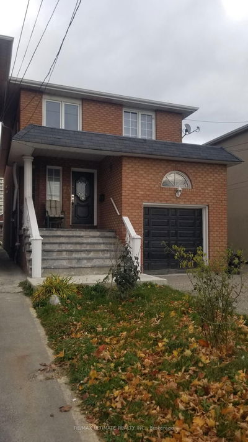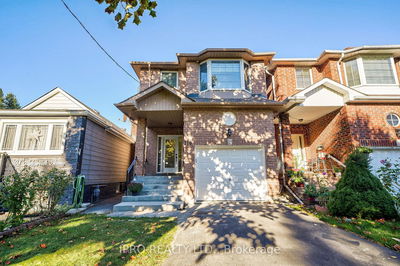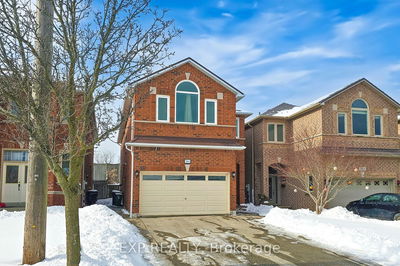Welcome to your dream home! A MUST SEE! This meticulously designed custom residence is a masterpiece of modern architecture, offering a perfect blend of elegance and functionality. Situated in a prime location, this home boasts an abundance of natural sunlight, flooding the interior spaces with warmth and brightness throughout the day. The grand family room is the heart of this home, featuring 20ft high ceiling a cozy electric fireplace, and a walk-out to the patio with covered top and fully fenced backyard, ensuring privacy and tranquility. The main floor also includes a versatile office/bedroom, a convenient powder room, and a mudroom. Upstairs, the second floor offers four bedrooms, three bathrooms, and a full laundry room. The primary suite is a luxurious retreat with a spacious walk-in closet and a serene 6-piece ensuite, complete with a free-standing soaker tub, double quartz vanity, and a glass shower with a body spray unit. The second bedroom includes its own walk-in closet and a private 3-piece ensuite. The third and fourth bedrooms feature vaulted ceilings, walk-in closets, The fully finished basement, with a separate entrance is a showstopper, offering over 1500 sq ft of additional living space. It includes an open-concept recreation room, a full kitchen, two additional bedrooms, a full bathroom, and a laundry unit, making it perfect for extended family living.
부동산 특징
- 등록 날짜: Friday, October 04, 2024
- 가상 투어: View Virtual Tour for 61 Kelsonia Avenue
- 도시: Toronto
- 이웃/동네: Cliffcrest
- 중요 교차로: Midland Ave/Kingston Rd
- 전체 주소: 61 Kelsonia Avenue, Toronto, M1M 1B2, Ontario, Canada
- 거실: Main
- 가족실: Main
- 주방: Main
- 리스팅 중개사: Re/Max Ace Realty Inc. - Disclaimer: The information contained in this listing has not been verified by Re/Max Ace Realty Inc. and should be verified by the buyer.

