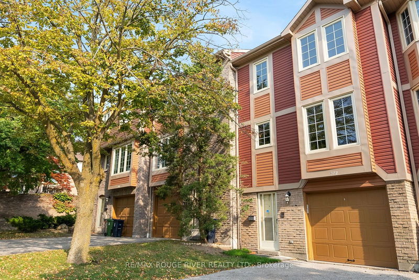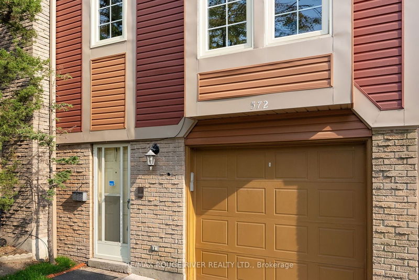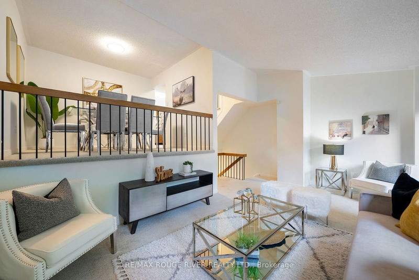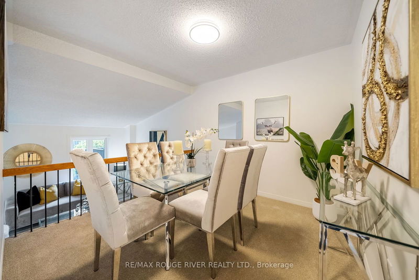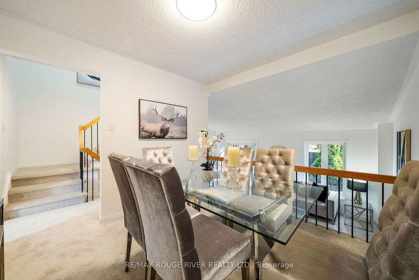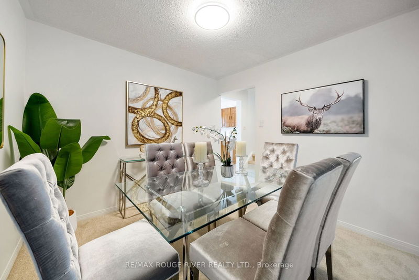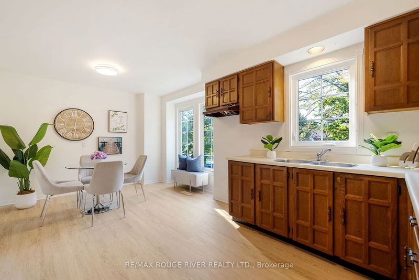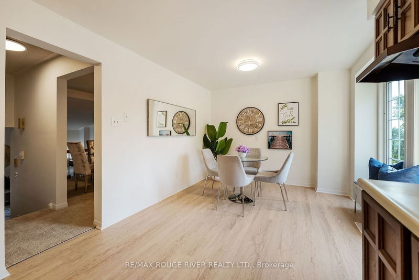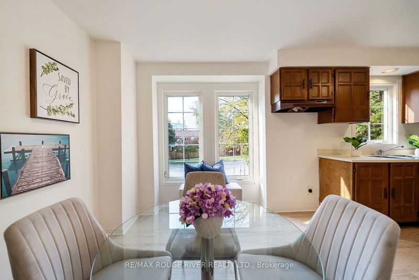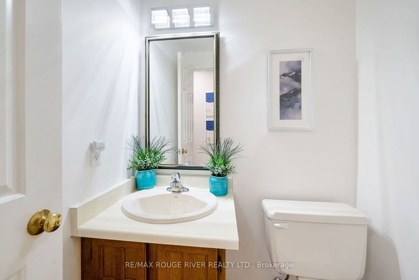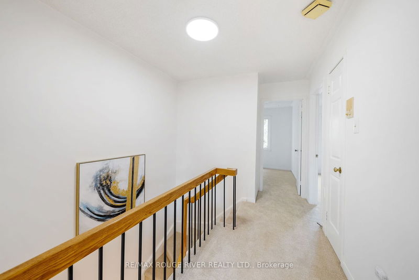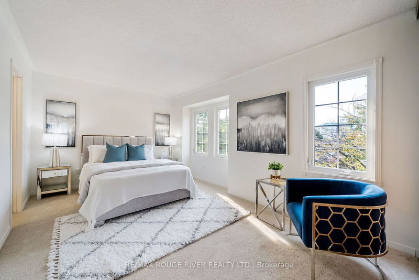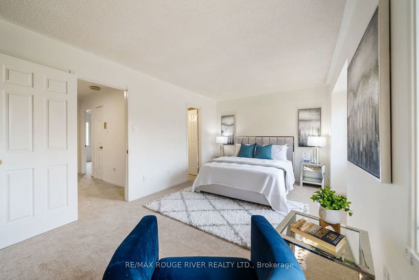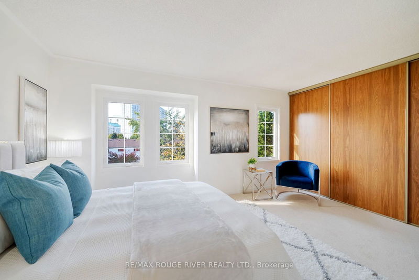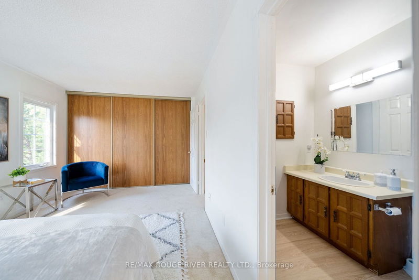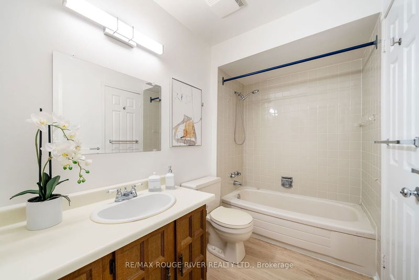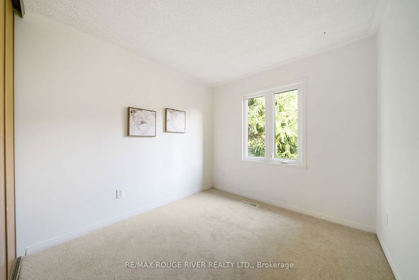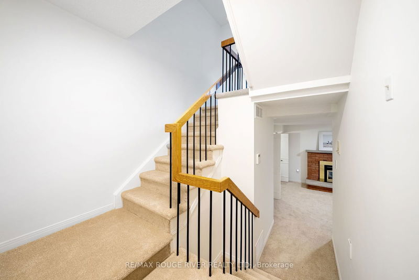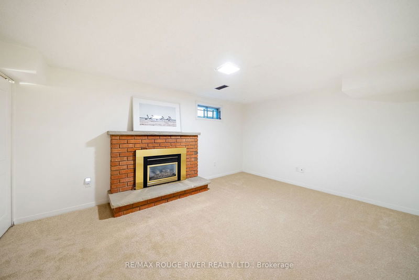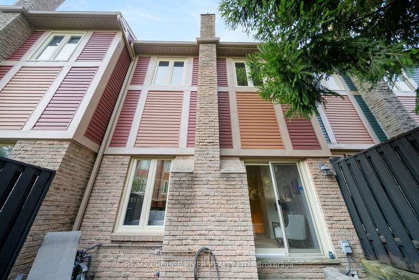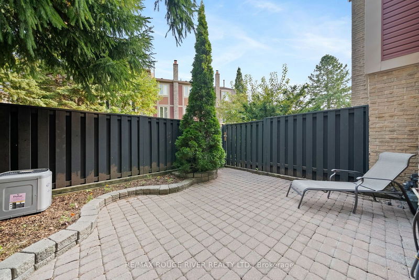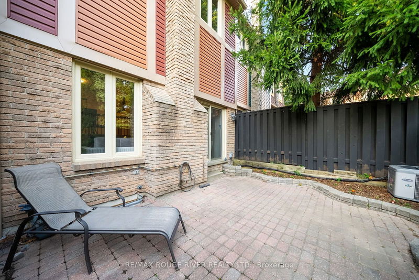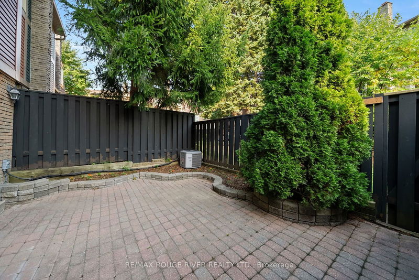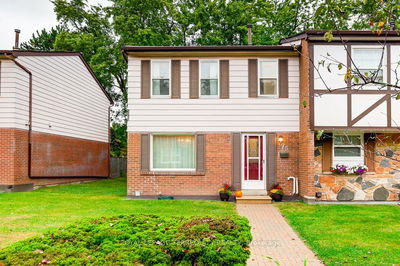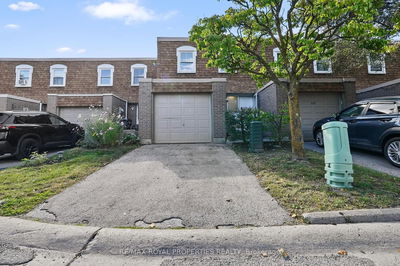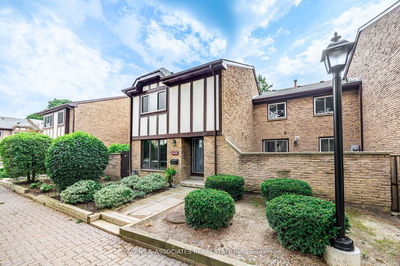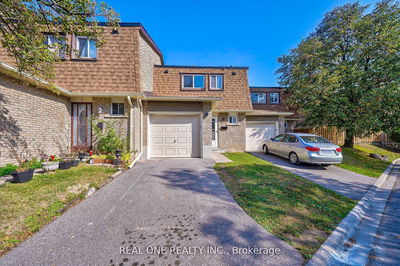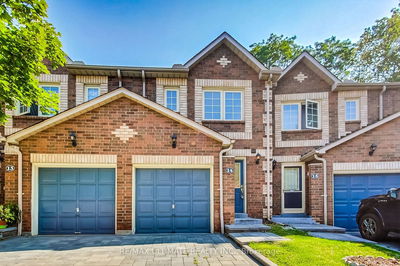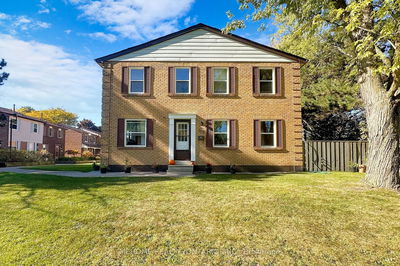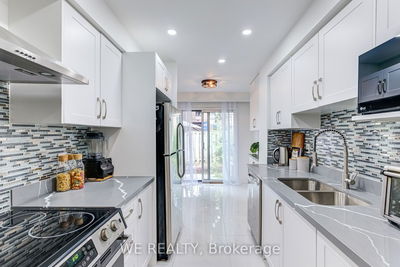Open House Sunday 2 to 4 pm. Oct 21. Outstanding Value for one of the most in demand designs For a Spacious 2 Storey Townhome with over 1534 sq. ft. of finished living space, Soaring Vaulted Ceiling in the living rm, Formal Dining Overlooking the Bright Open Living Space, Huge Primary Suite with big Closets, just a few steps down to the family room with a cozy fireplace, & good proximity to the new Scarborough Transit Centre Station. This recently updated 3 bedroom townhouse with neutral decor, newly installed Lux Vinyl Floors, & brand new Broadloom embraces a casual elegance & accommodates multi-generations with ease. Experience the bright, open living area with a mid century modern flair, built originally in 1979 it is interesting to note that this era of townhome offers so many good quality casement windows that immerse the spacious interior in natural light. The large eat-in kitchen is adjacent to the living & dining areas giving it a perfect flow for dinner parties & entertaining. Upstairs, you'll find a spacious primary bedroom with a large closet as well as two additional bedrooms, all thoughtfully designed for comfort and with families in mind. Outside, enjoy privacy & seclusion on your beautifully interlocked stone patio embraced by mature trees, ideal for morning meditation & evening relaxation, or treat your guests to alfresco dining. Ideally situated near the new Scarborough Transit, Highway 401/404, shops, parks, & schools, this is the perfect Dwelling that combines comfort and convenience in an enviable location that offers exceptional value.
부동산 특징
- 등록 날짜: Thursday, October 03, 2024
- 가상 투어: View Virtual Tour for 572 Sandhurst Circle
- 도시: Toronto
- 이웃/동네: Agincourt North
- 중요 교차로: Finch Ave E / McCowan
- 전체 주소: 572 Sandhurst Circle, Toronto, M1S 4J6, Ontario, Canada
- 가족실: Fireplace, Double Closet, 2 Pc Bath
- 거실: W/O To Patio, Vaulted Ceiling
- 주방: In Betwn
- 리스팅 중개사: Re/Max Rouge River Realty Ltd. - Disclaimer: The information contained in this listing has not been verified by Re/Max Rouge River Realty Ltd. and should be verified by the buyer.

