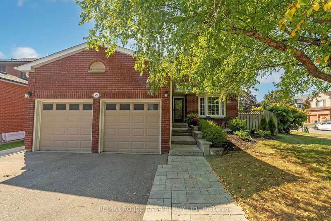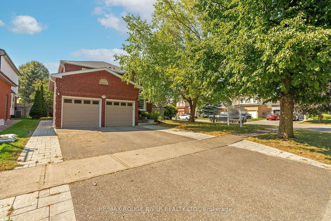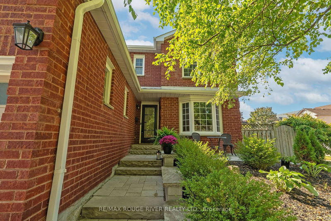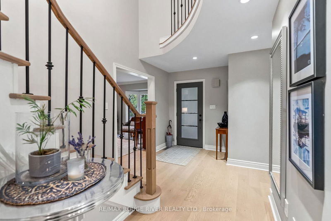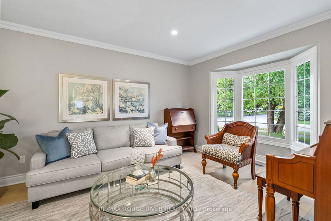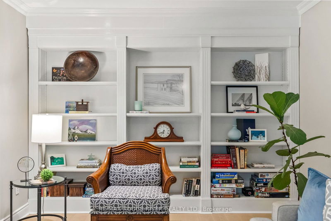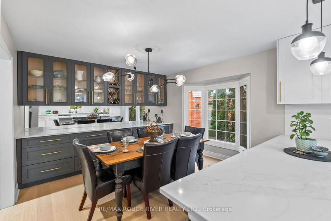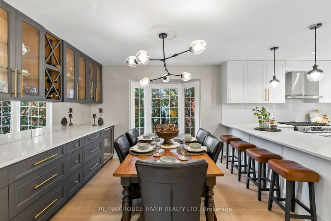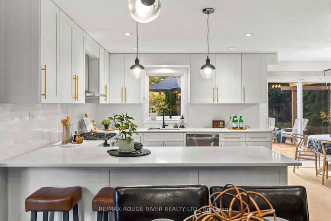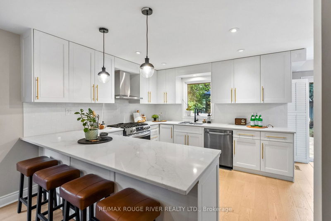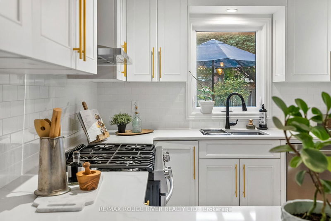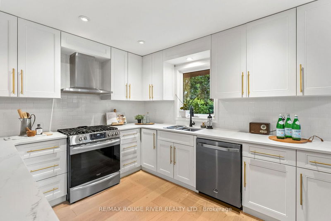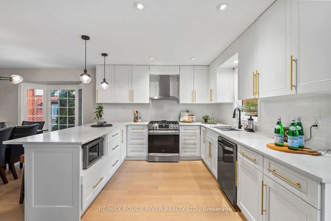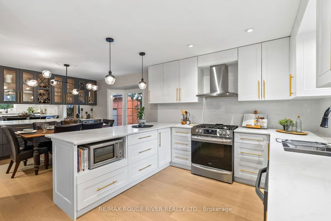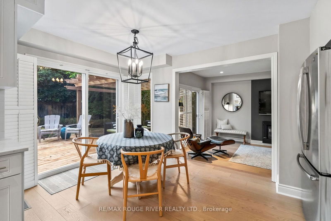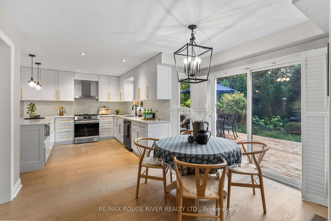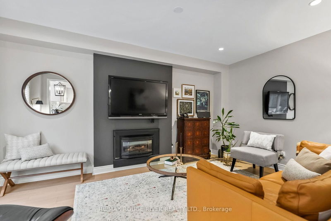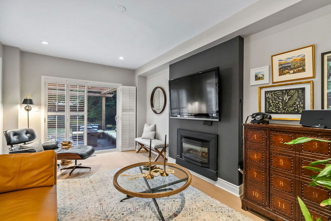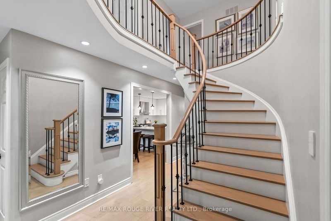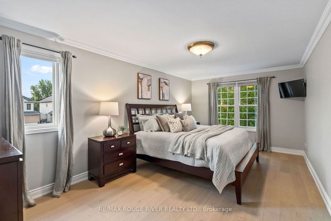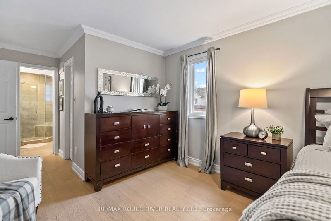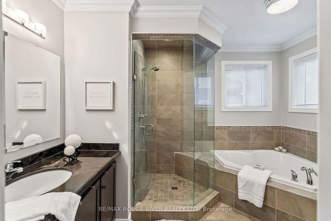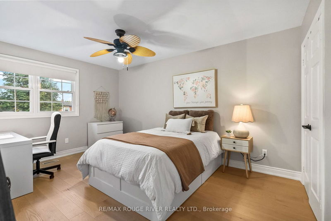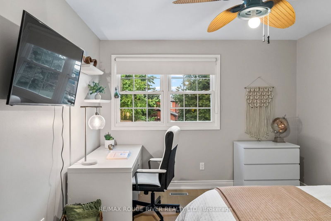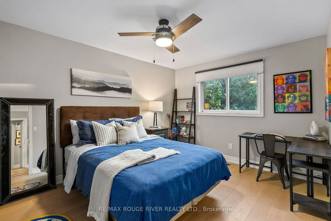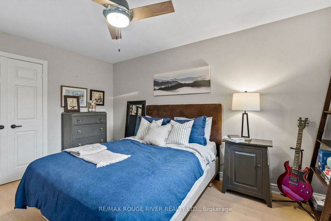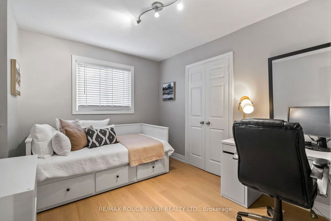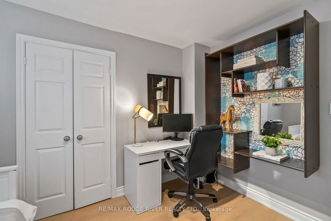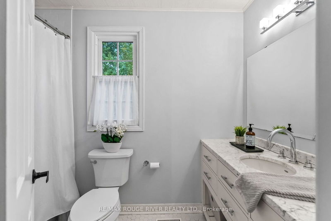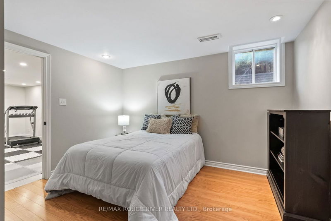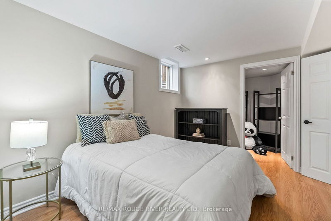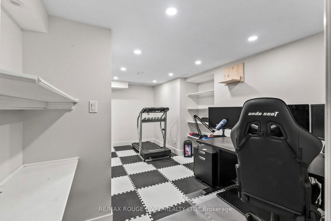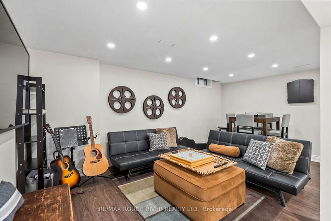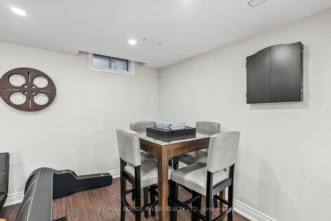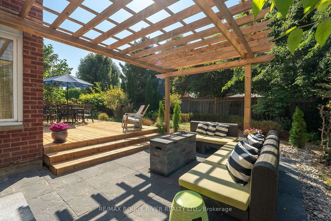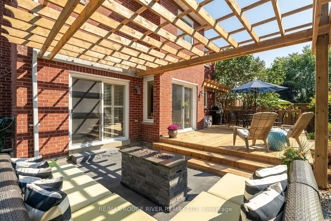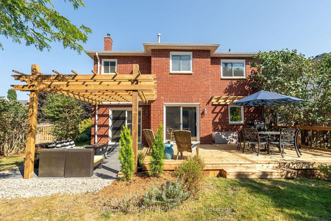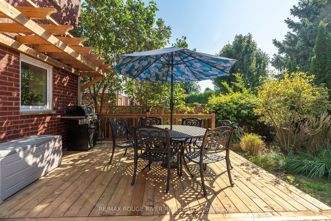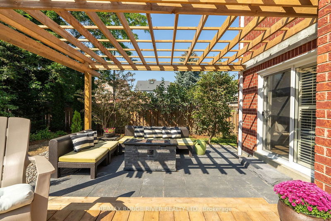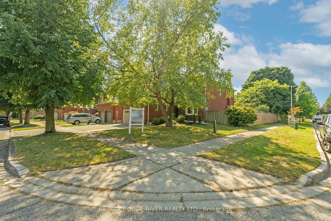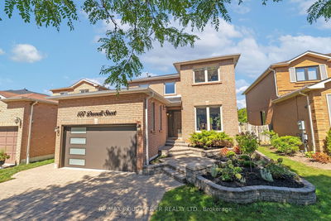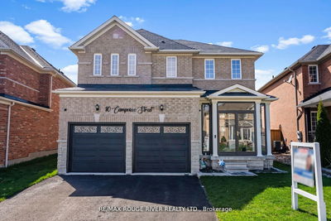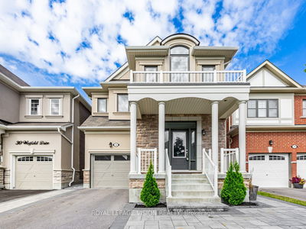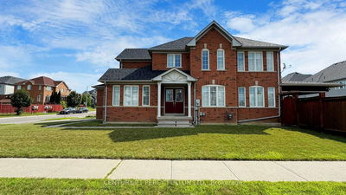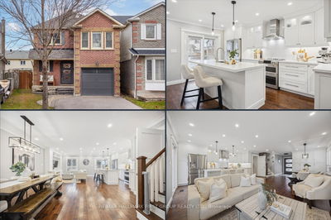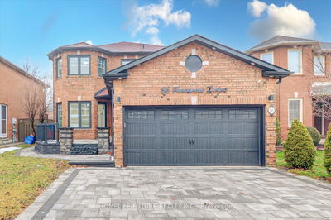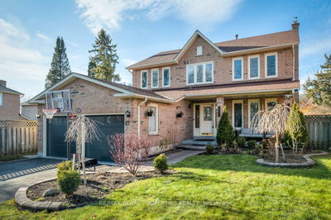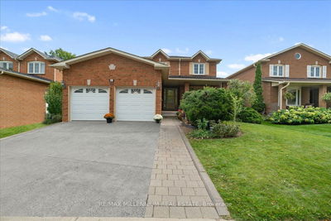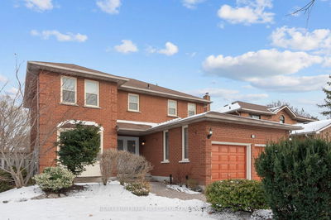Welcome to your dream home! This spacious corner lot home boasts numerous upgrades, including hardwood floors, pot lights and California shutters throughout. The living room features built-in bookshelves and overlooks the front yard, while the family room offers a seamless flow to the backyard with sliding doors to a patio and a cozy fireplace. The bright, modern kitchen is equipped with stainless steel appliances, a breakfast bar and has its own access to the deck along with a separate breakfast room. The large dining room featuring built-in cabinetry and a bay window provide ample space for entertaining family and friends. Custom light fixtures adorn every room. Upstairs, the primary bedroom includes a walk-in closet and 4-piece ensuite, and there are three additional large bedrooms on the second level with ample storage and natural light. The finished basement offers a media/games room, gym/office space, and a fifth bedroom. Enjoy ultimate privacy in the fully fenced backyard, complete with a pergola and interlock patio.
부동산 특징
- 등록 날짜: Monday, October 07, 2024
- 가상 투어: View Virtual Tour for 79 Lipton Crescent
- 도시: Whitby
- 이웃/동네: Pringle Creek
- 중요 교차로: Garden St/Dryden Blvd
- 전체 주소: 79 Lipton Crescent, Whitby, L1R 1W9, Ontario, Canada
- 주방: Stainless Steel Appl, Breakfast Bar, Pot Lights
- 가족실: Hardwood Floor, Gas Fireplace, California Shutters
- 거실: Hardwood Floor, Pot Lights, B/I Bar
- 리스팅 중개사: Re/Max Rouge River Realty Ltd. - Disclaimer: The information contained in this listing has not been verified by Re/Max Rouge River Realty Ltd. and should be verified by the buyer.

