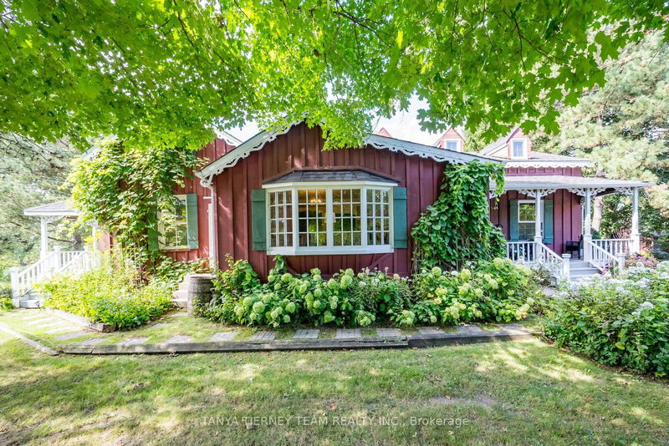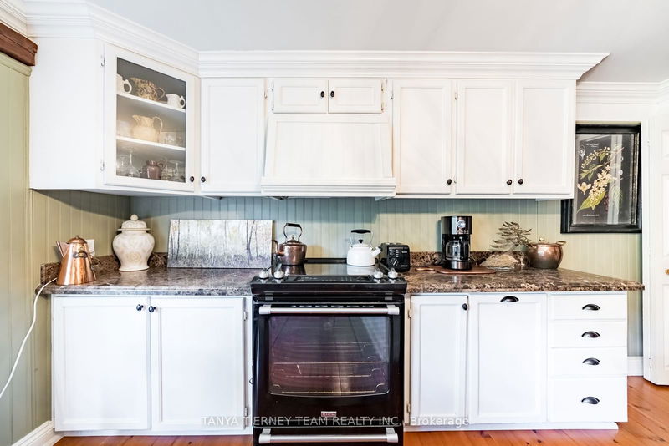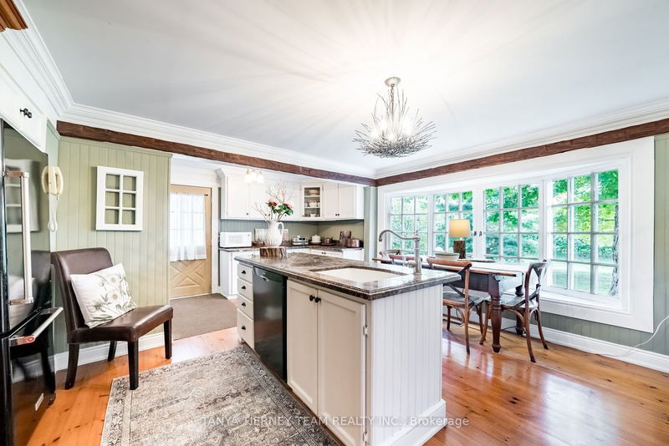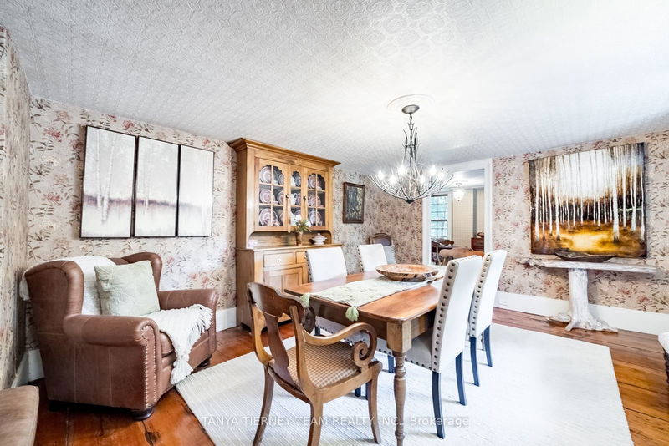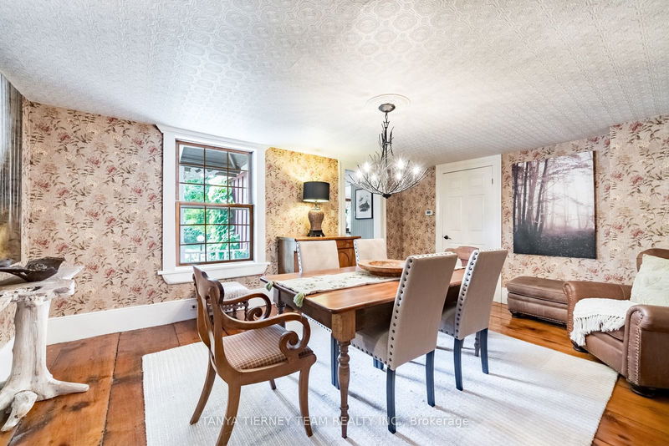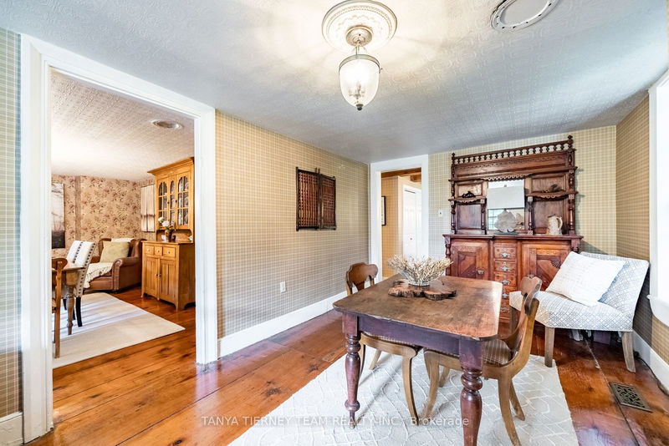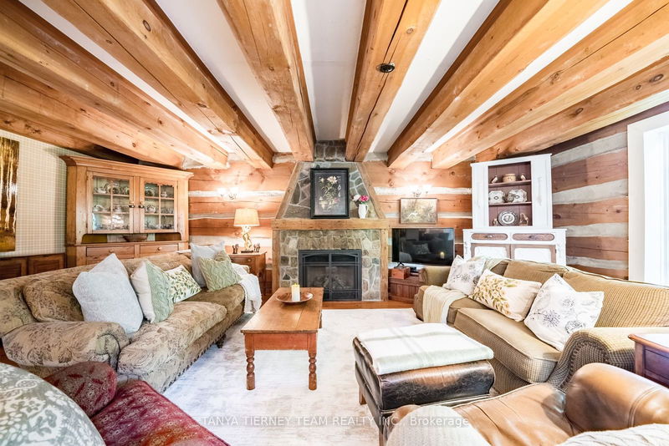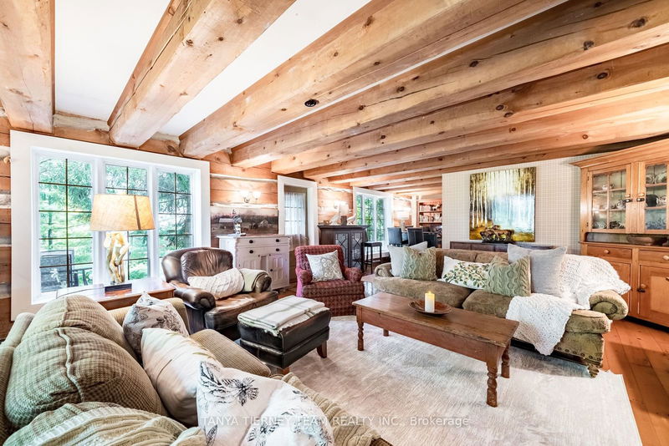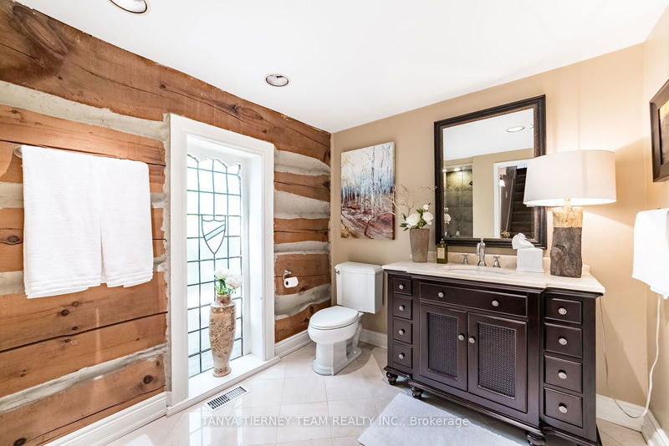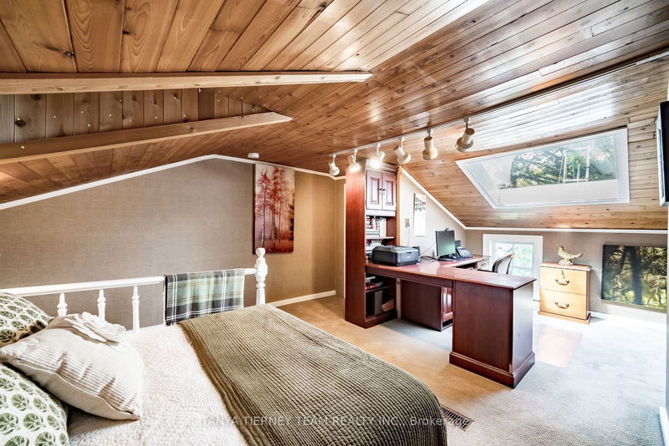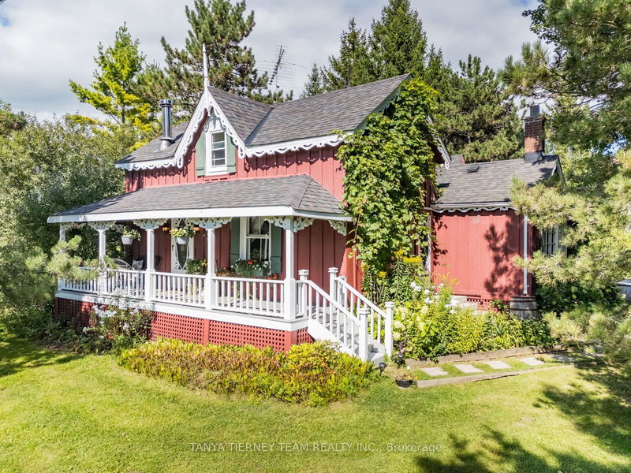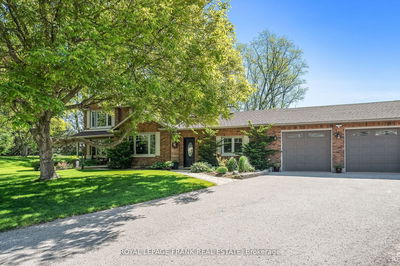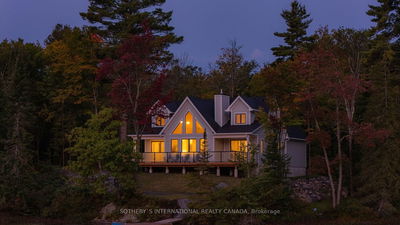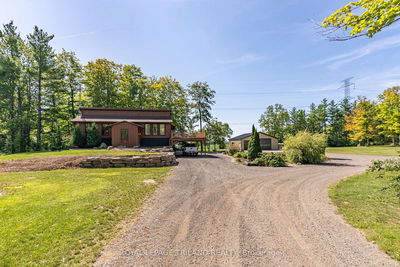Amazing Barn! Lifted from the pages of a magazine! This rarely offered heritage farmhouse with annex suite is situated on a picturesque 1 acre lot in the Oak Ridges Moraine in the prestigious community of Ashburn! Offering over a century of design & character with many luxurious upgrades throughout including exposed beam ceilings, gleaming wide pine plank floors, tongue & groove paneling, crown moulding, designer decor, 5 fireplaces, 2 laundry rooms & the list goes on. The family sized eat-in kitchen boasts a stunning electric fireplace with custom surround, marble counters, centre island with breakfast bar, backsplash, bow window overlooking the front gardens & access to the 2nd level. Designed with entertaining in mind with the elegant formal living room, dining room & den area with dry bar. Impressive family room with beamed ceilings, garden door walk-out to the yard & gas fireplace accented by a stunning floor to ceiling stone fireplace with fossils/beam mantle & additional french wood stove. Upstairs offers 3 spacious bedrooms including a primary retreat with vaulted ceilings, sitting area & his/hers closets with organizers. Guest suite with 4x4 skylight, vaulted ceiling & spa like semi ensuite with additional skylight, custom vanity & relaxing original claw foot tub! The separate annex suite offers private separate entry with cozy porch & 2nd access through the main house. Open concept design with 8ft ceilings, generous living & dining rooms, spacious kitchen, 4pc bath, separate laundry & gorgeous oak spiral staircase to the loft bedroom with walk-in closet & electric fireplace. The treed 220x200 ft lot features fabulous drive shed & barn storage, interlocking stone patio with fire pit, maintenance free perennial gardens & more! This one of a kind family home has been meticulously updated all while maintaining the character & charm of yesteryear! Located mins to shops, parks, golf courses, ski hills, transits & easy access to Downtown Brooklin!
부동산 특징
- 등록 날짜: Monday, October 07, 2024
- 가상 투어: View Virtual Tour for 130 Myrtle Road E
- 도시: Whitby
- 이웃/동네: Rural Whitby
- 중요 교차로: Baldwin & Myrtle
- 전체 주소: 130 Myrtle Road E, Whitby, L0B 1A0, Ontario, Canada
- 주방: Centre Island, Electric Fireplace, Eat-In Kitchen
- 거실: Formal Rm, Large Window, Wood Floor
- 가족실: Gas Fireplace, Beamed, W/O To Patio
- 거실: Open Concept, Electric Fireplace, Circular Oak Stairs
- 주방: Open Concept, Window, Wood Floor
- 리스팅 중개사: Tanya Tierney Team Realty Inc. - Disclaimer: The information contained in this listing has not been verified by Tanya Tierney Team Realty Inc. and should be verified by the buyer.

