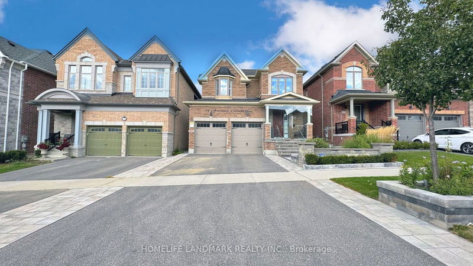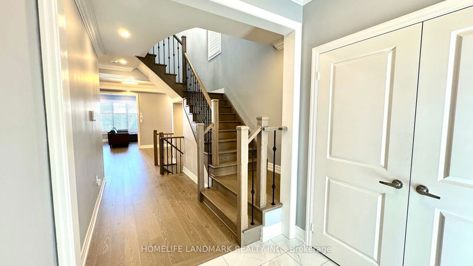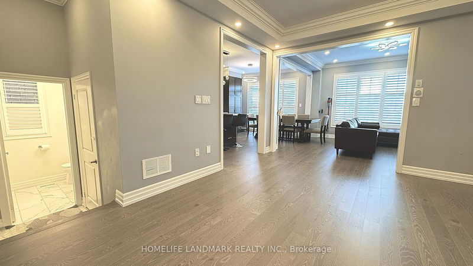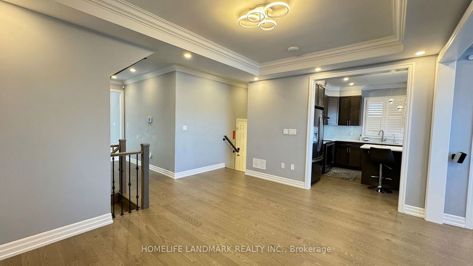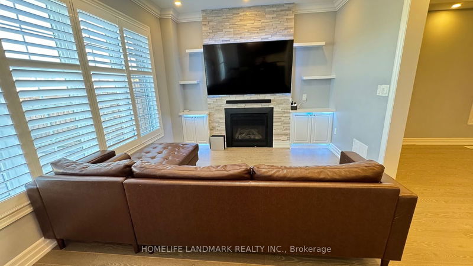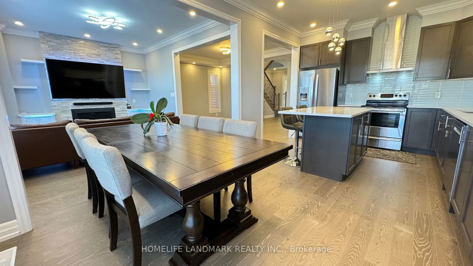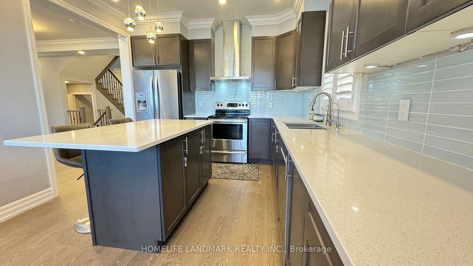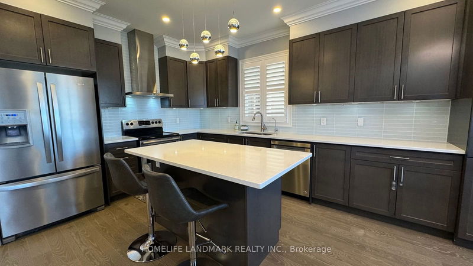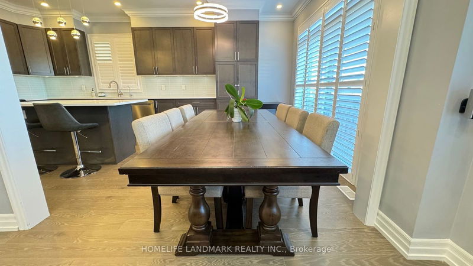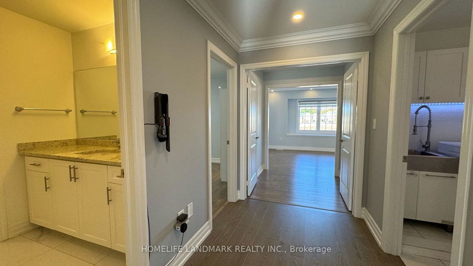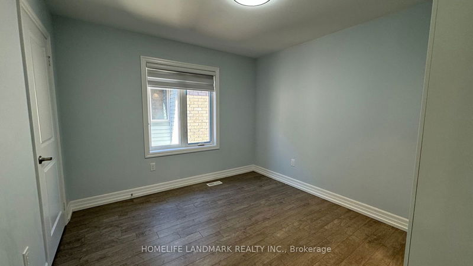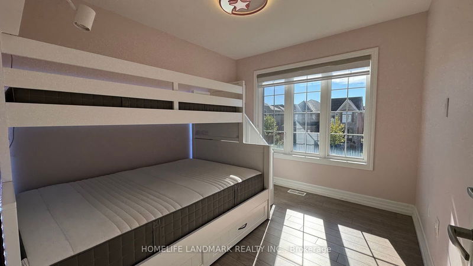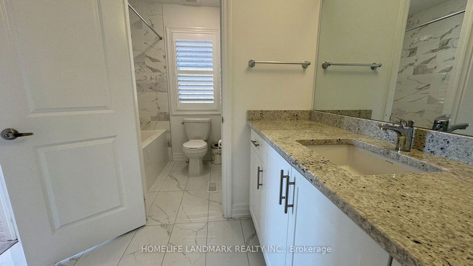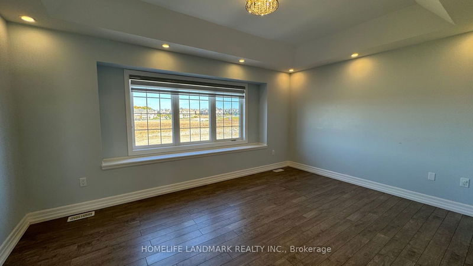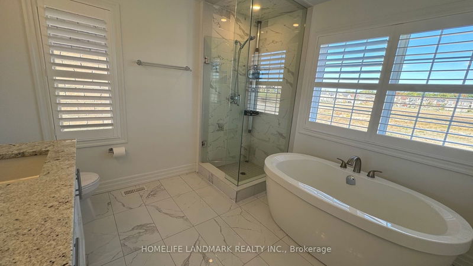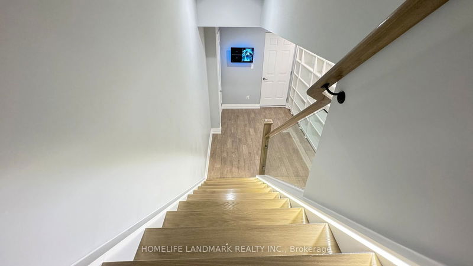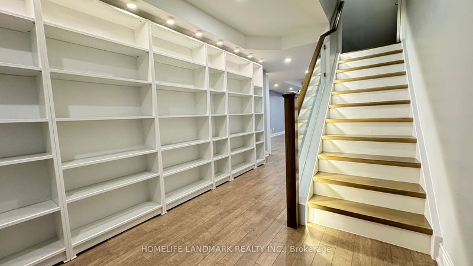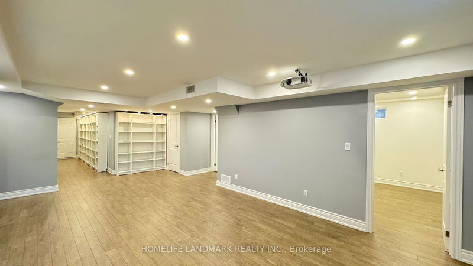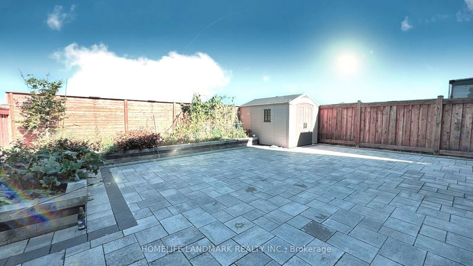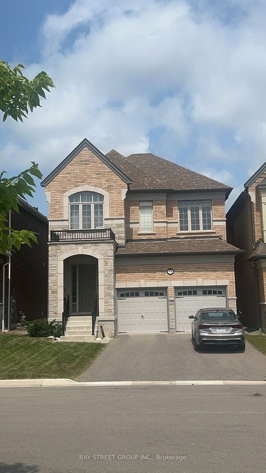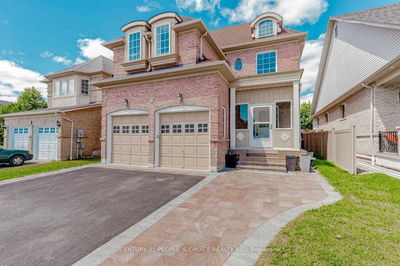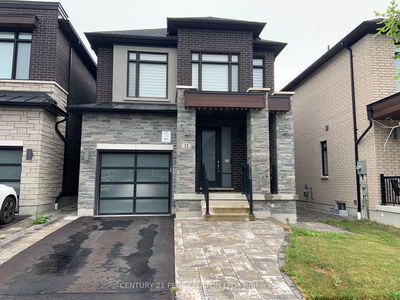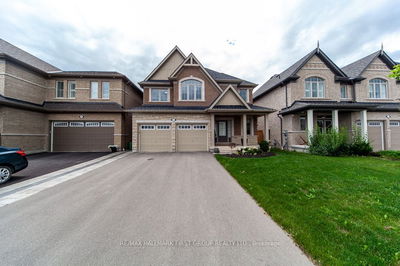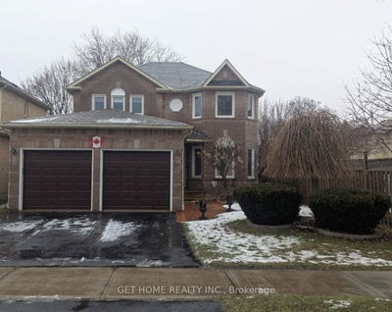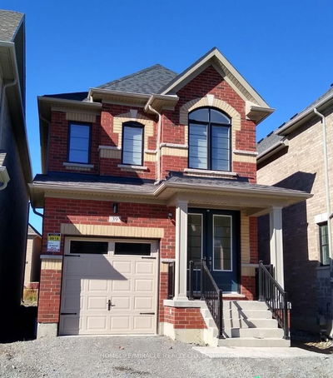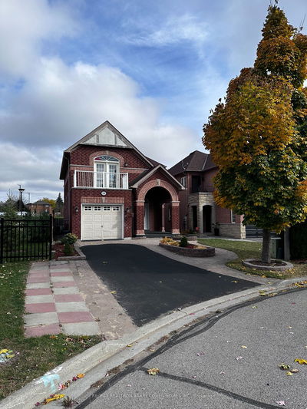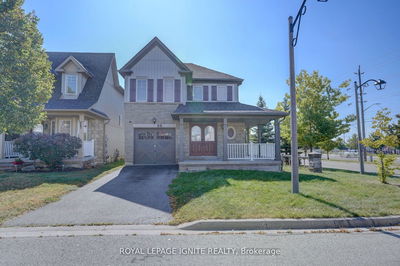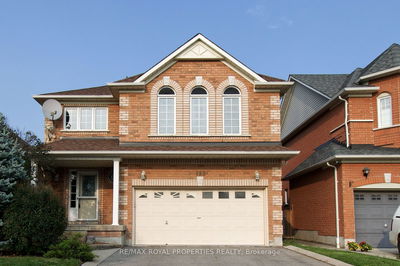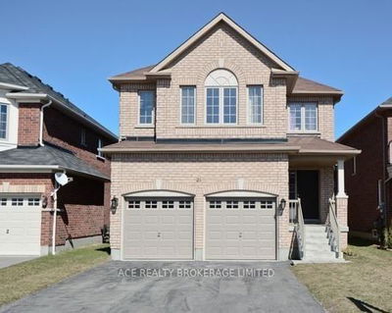This charming 4+1 beds and 4 baths home, offering the perfect blend of comfort, style, and convenience. As you enter, you are greeted with an inviting bright foyer. The thoroughly open concept Main Floor with 9" smooth ceiling, pot light throughout the whole house and a gas fireplace creates a welcoming ambiance. The heart of this home is undoubtedly the chef's inspired Eat-In modern kitchen, equipped with S/S appliances, a center island, and breakfast area with a view of the backyard. Step outside to the deck for a seamless fully interlocked backyard which is ideal for outdoor BBQ gatherings with loved ones. The primary bedroom features a walk-in closet that provides ample storage space with 4 pieces ensuite. The bright and airy bedrooms, each with large windows and closets, provide plenty of natural light. Beauty of hardwood floors throughout the house. Convenience is key with a laundry room located on the second floor. Finished basement with pot lights. Close to all Amenities, Schools, Parks, Heber Conservation W A Fantastic Trail System and Cullen Central Park.
부동산 특징
- 등록 날짜: Tuesday, October 08, 2024
- 가상 투어: View Virtual Tour for 74 Christine Elliott Avenue
- 도시: Whitby
- 이웃/동네: Rural Whitby
- 전체 주소: 74 Christine Elliott Avenue, Whitby, L1P 0E1, Ontario, Canada
- 가족실: Hardwood Floor, Pot Lights, Electric Fireplace
- 주방: Hardwood Floor, Quartz Counter, Stainless Steel Appl
- 리스팅 중개사: Homelife Landmark Realty Inc. - Disclaimer: The information contained in this listing has not been verified by Homelife Landmark Realty Inc. and should be verified by the buyer.

