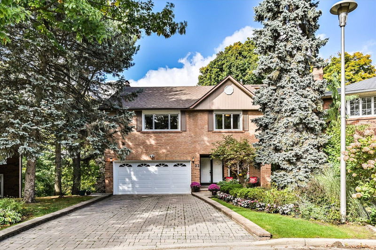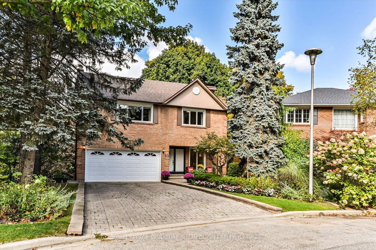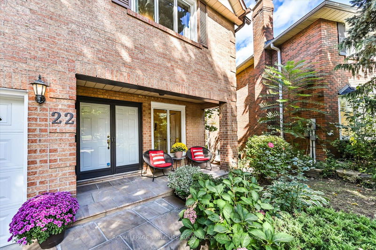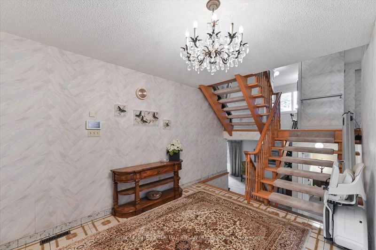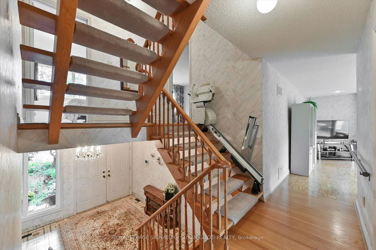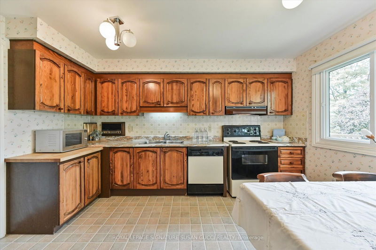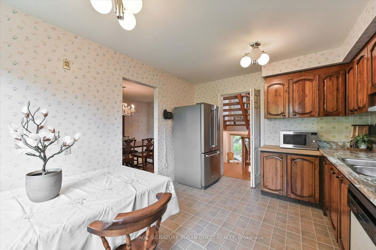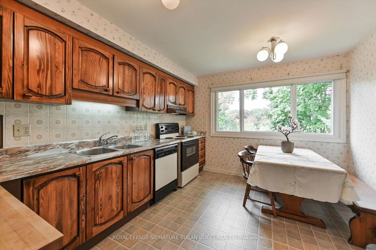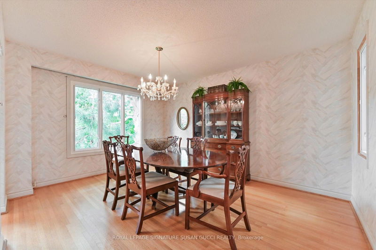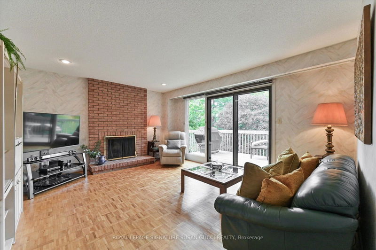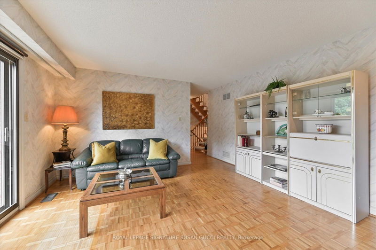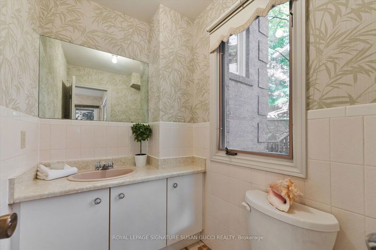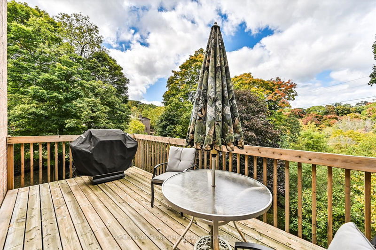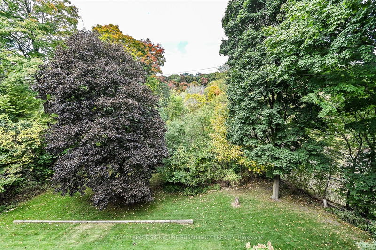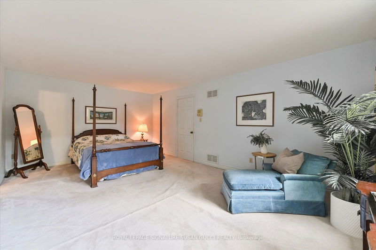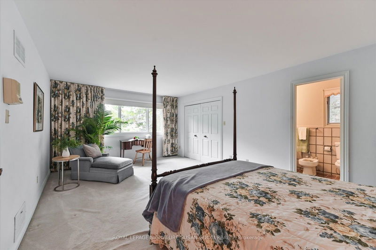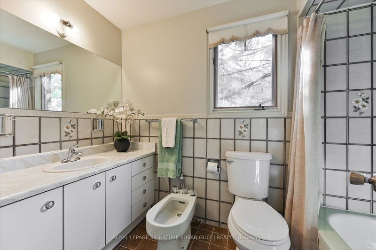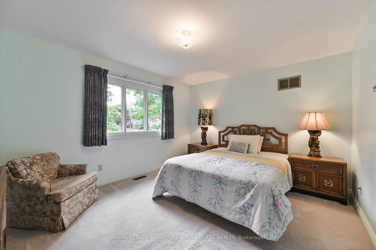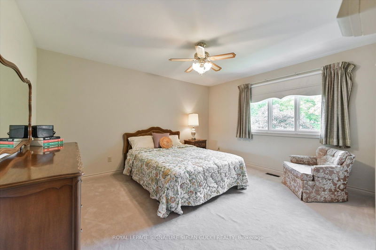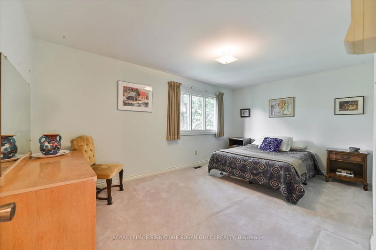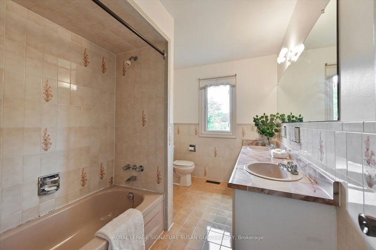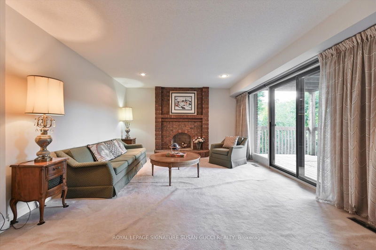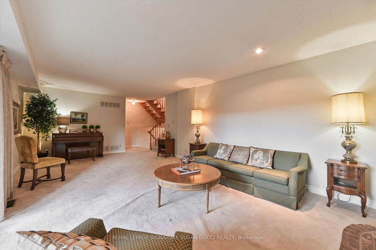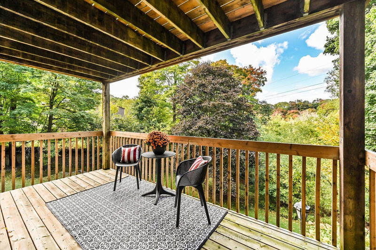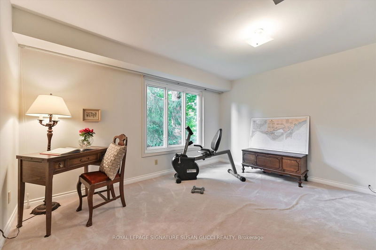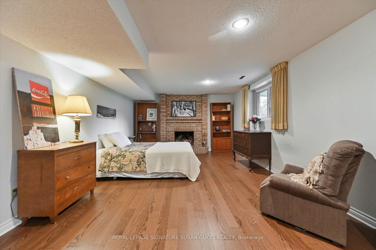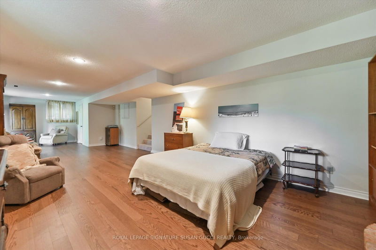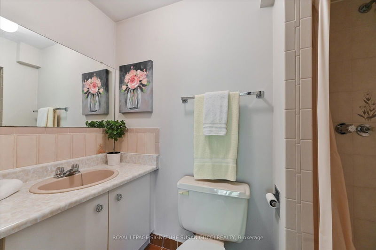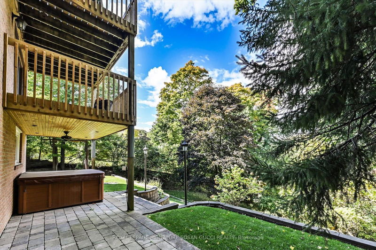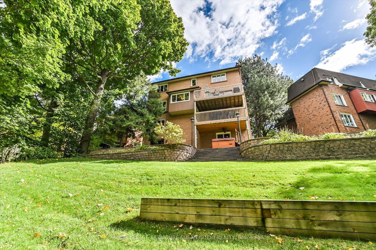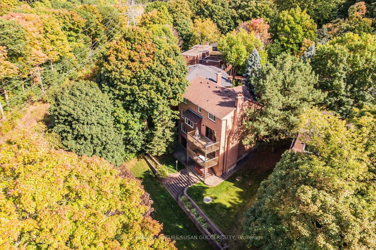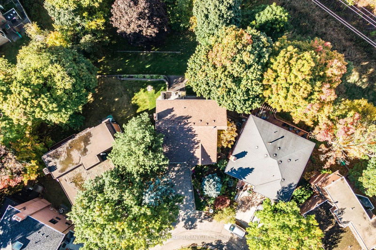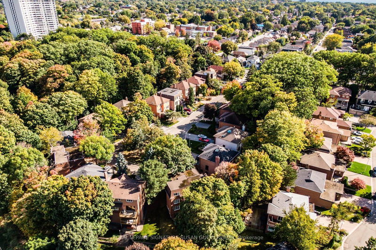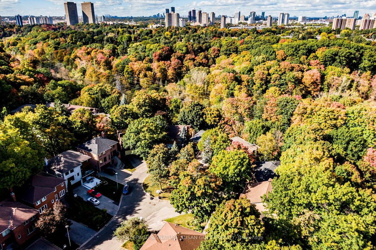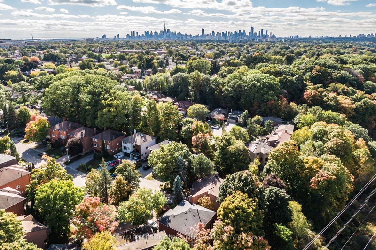Welcome to this rare and cherished family home, perched on an expansive pie-shaped lot that stretches 85 feet across the back, abutting the stunning Taylor Creek Ravine. Captivating views of nature. Incredible peace & tranquility. This prized lot is the gem of the street, carefully handpicked by original owners. Inside, this solid brick home offers the space you've been craving with almost 3,000 sq ft above grade . The grand foyer leads to a family-sized eat-in kitchen, large dining room, two family rooms, and five oversized bedrooms, perfect for an active and growing family. The quiet cul-de-sac is a safe haven for countless hours of outdoor playing. The perfect setting for a lifetime of family fun.Step onto the back decks or patio, and you'll be greeted by breathtaking sunsets over the Don River and an abundance of wildlife, from graceful blue herons to playful deer. This is a sanctuary where nature meets the convenience of city living. Enjoy walks in nature, hiking & dog walking on trails all with the advantages of city living. Walk to nearby pools & splash pads. Enjoy the vibrant Danforth & Beach and a few short stops to the subway & the very core of the city. Don't miss this rare opportunity to own a magnificent home that combines tranquility, natural beauty, and the conveniences of city life. Your own private park awaits in the backyard, where memories are ready to be made!
부동산 특징
- 등록 날짜: Tuesday, October 08, 2024
- 도시: Toronto
- 이웃/동네: East York
- 중요 교차로: Woodbine Ave & O'Connor Dr
- 주방: O/Looks Ravine, Picture Window
- 거실: Hardwood Floor, O/Looks Ravine, Picture Window
- 가족실: W/O To Deck, Fireplace, O/Looks Ravine
- 리스팅 중개사: Royal Lepage Signature Susan Gucci Realty - Disclaimer: The information contained in this listing has not been verified by Royal Lepage Signature Susan Gucci Realty and should be verified by the buyer.

