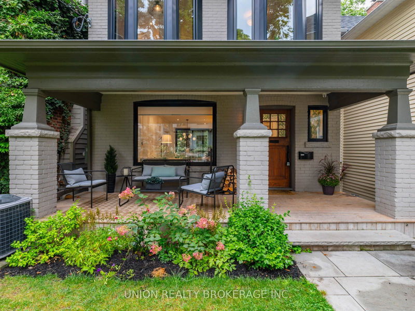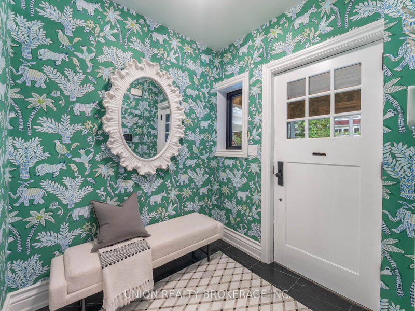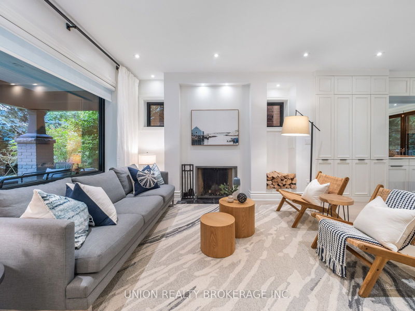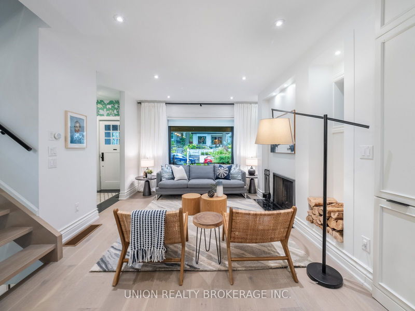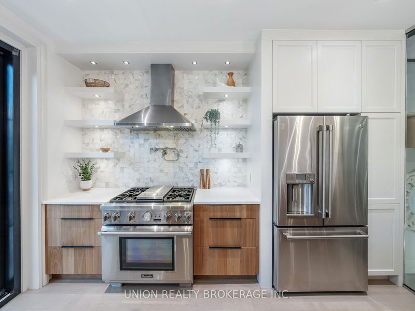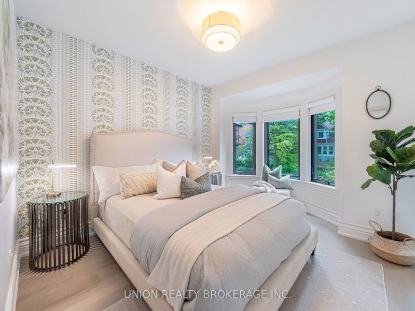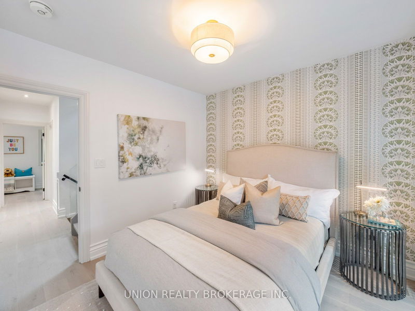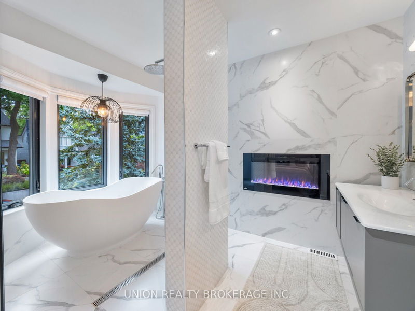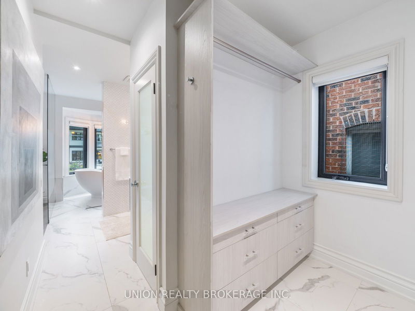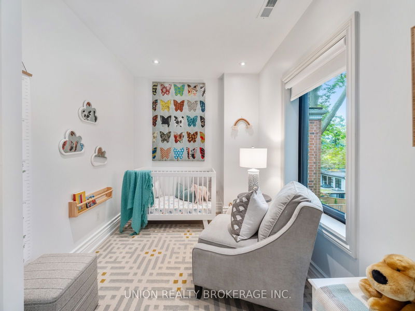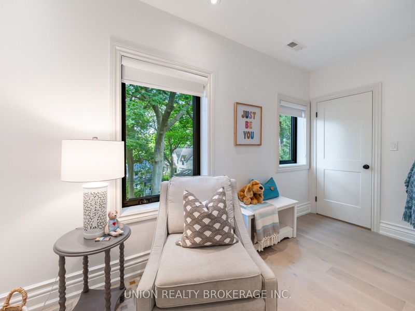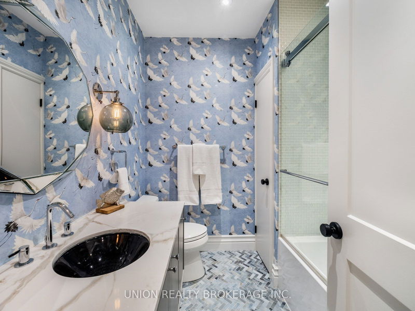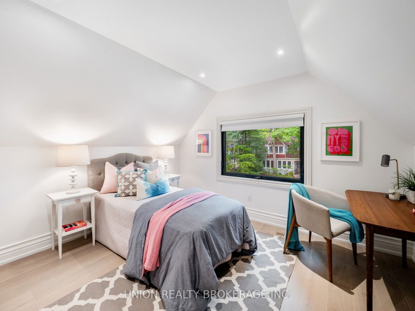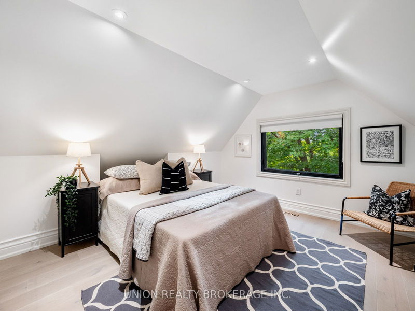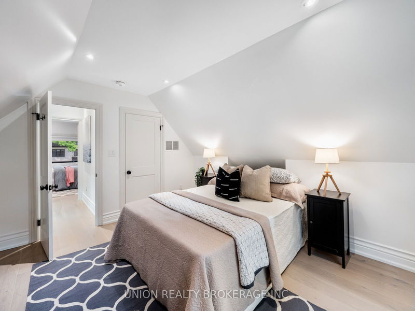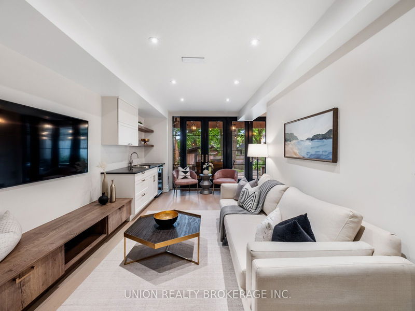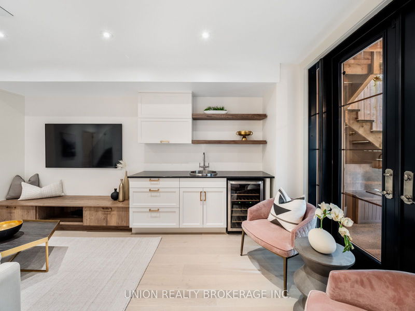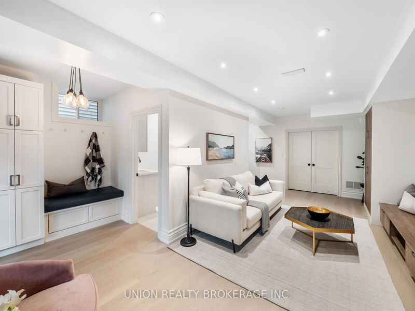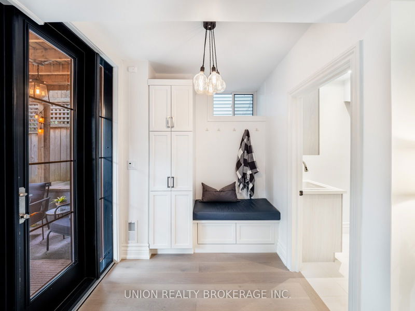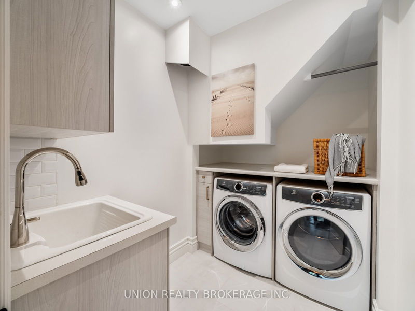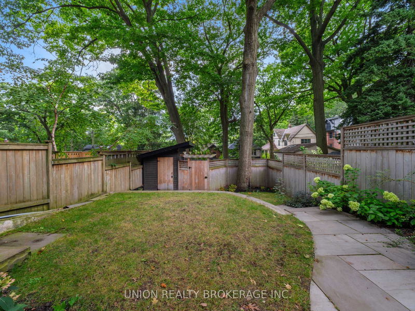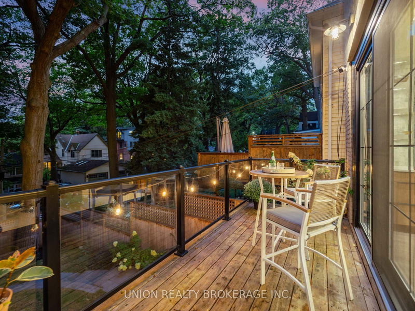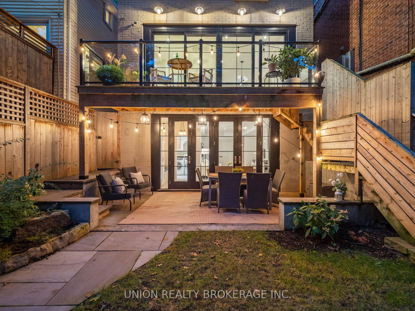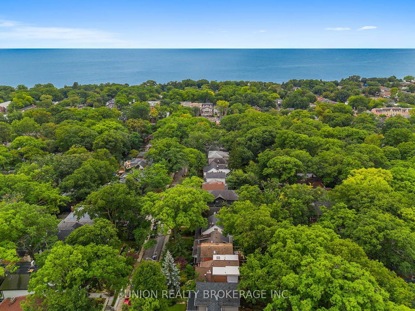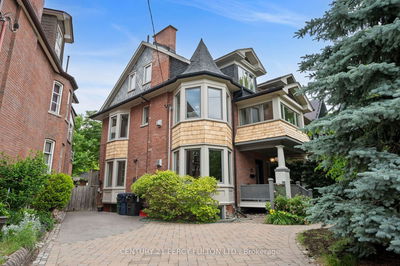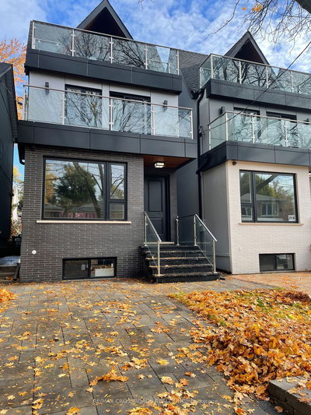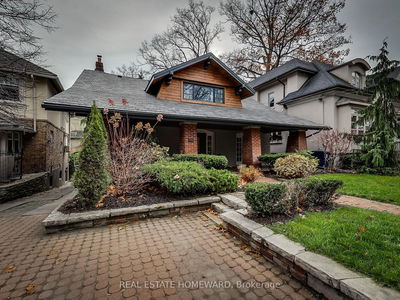A beautifully renovated home located on one of the prettiest streets in the Beach! The welcoming front porch, perfect for your morning coffee, invites you into a bright, open-concept living/dining room with wide-plank white oak floors, a wood-burning fireplace, powder room, and a thoughtfully designed chefs kitchen with custom millwork, loads of storage and a large center island. Enjoy the most amazing West-facing sunset views over the treetops, from the wall-to-wall, floor-to-ceiling sliding French doors that lead to the deck and private backyard. On the second floor you will find a serene, modern primary bedroom with a spa-like four-piece ensuite and a spacious walk-in closet. Down the hallway is a cozy bedroom with a large built-in closet, overlooking the backyard plus a four-piece bathroom with a built-in laundry chute to the lower level. The third floor features two additional bedrooms with large built-in closets and lovely lush views of the mature trees and gardens. The bright, above-grade lower level with 10-foot ceilings, and family room with a wet bar is the perfect transitional indoor/outdoor hang-out space. The lower level also includes an additional bathroom, enclosed laundry room, mudroom with built-in closets and wall-to-wall french doors that walk out to a patio, professionally landscaped garden and rear lane parking. Steps to Balmy Beach Community School, all the shops, restaurants and amenities on Queen Street East and just a short stroll to the Beach and Boardwalk. Enjoy cottage-like views in the heart of The Beach!
부동산 특징
- 등록 날짜: Thursday, October 10, 2024
- 가상 투어: View Virtual Tour for 98 Spruce Hill Road
- 도시: Toronto
- 이웃/동네: The Beaches
- 중요 교차로: Queen St E/Beech Ave
- 전체 주소: 98 Spruce Hill Road, Toronto, M4E 3G4, Ontario, Canada
- 거실: Hardwood Floor, Recessed Lights, Fireplace
- 주방: Stainless Steel Appl, Centre Island, Breakfast Bar
- 가족실: Wet Bar, French Doors, W/O To Patio
- 리스팅 중개사: Union Realty Brokerage Inc. - Disclaimer: The information contained in this listing has not been verified by Union Realty Brokerage Inc. and should be verified by the buyer.


