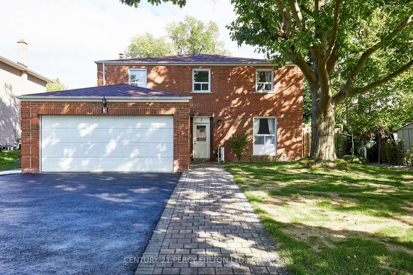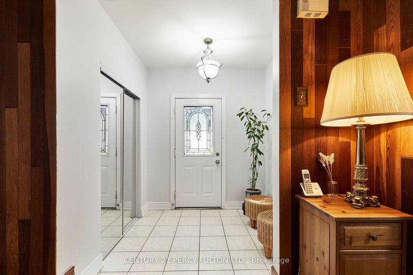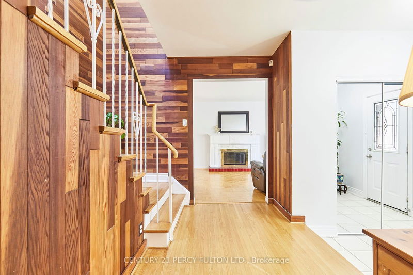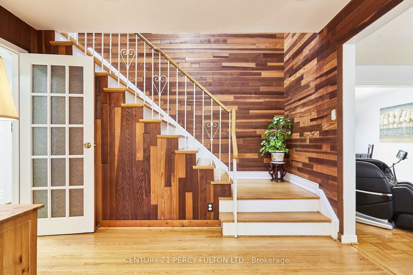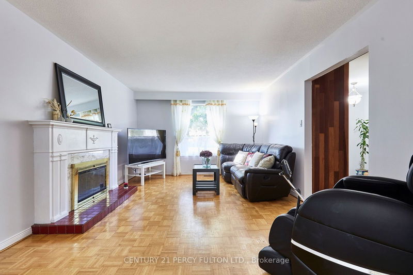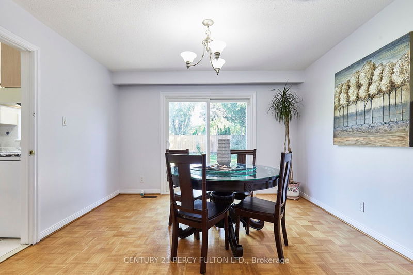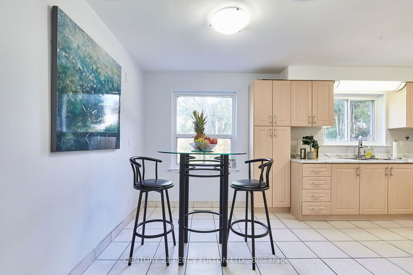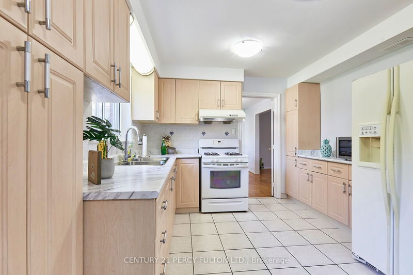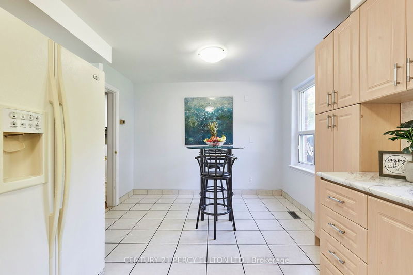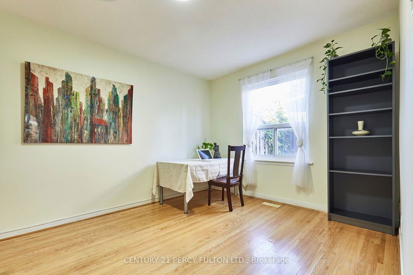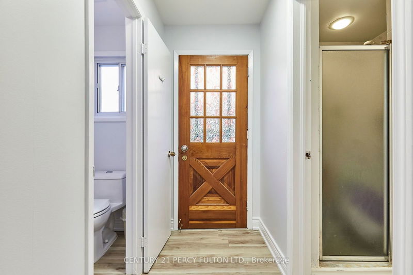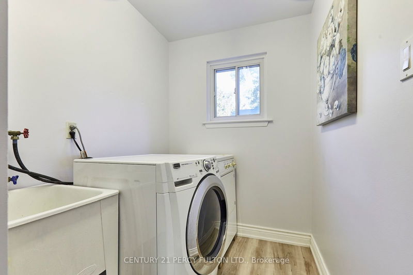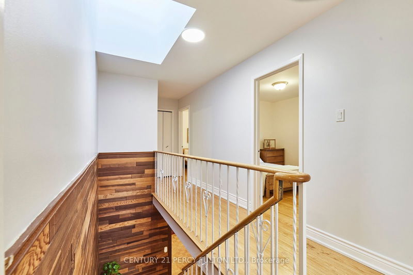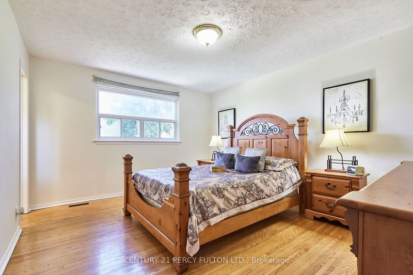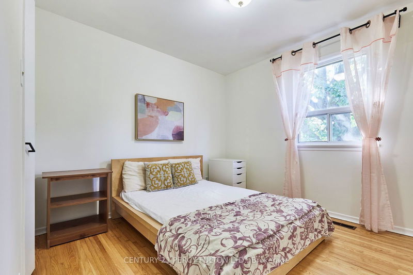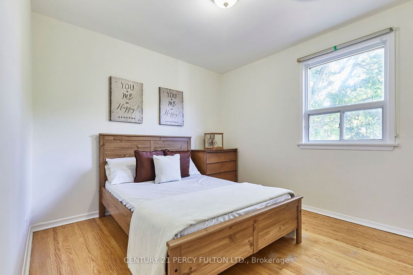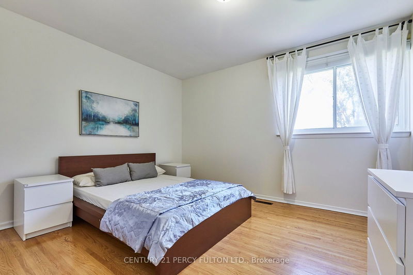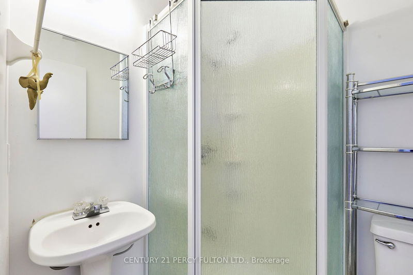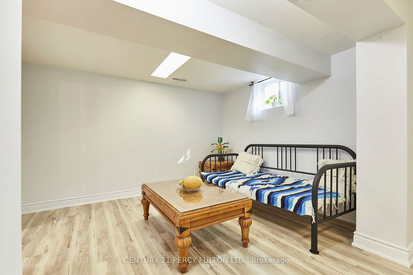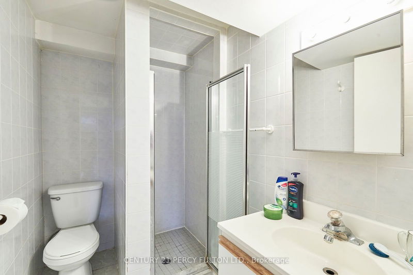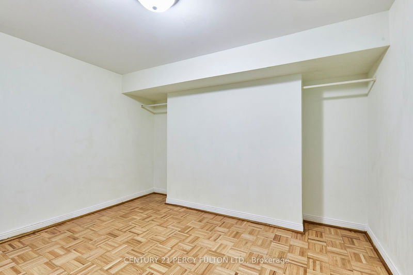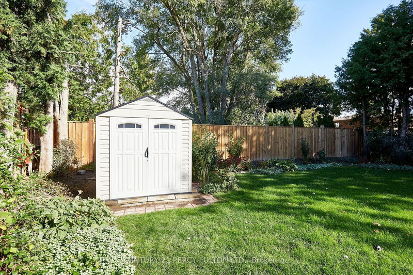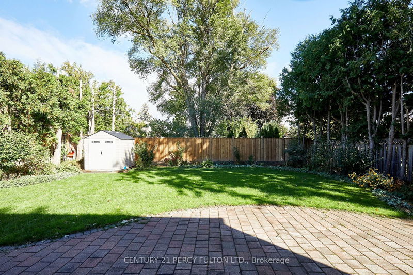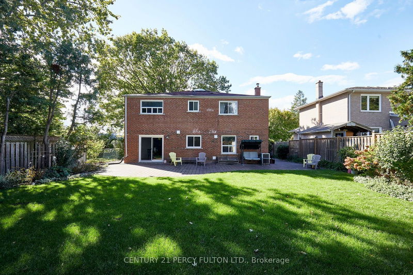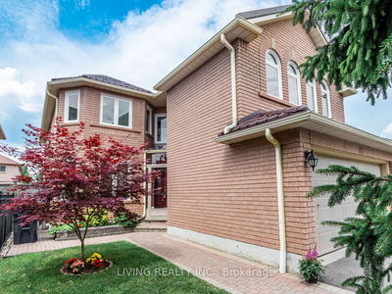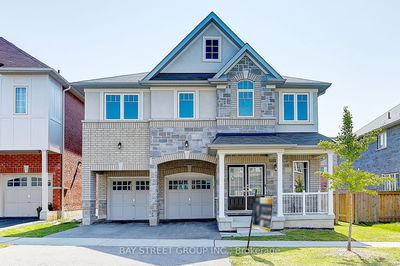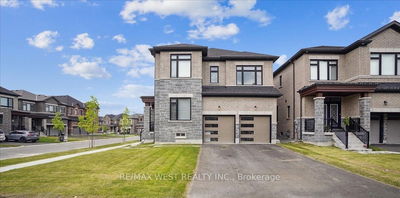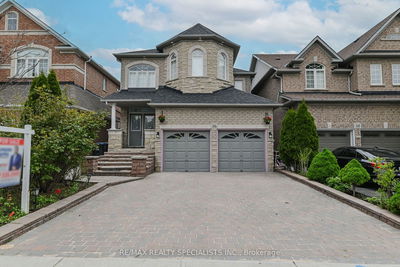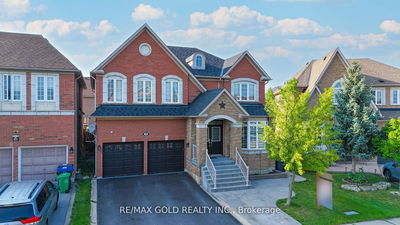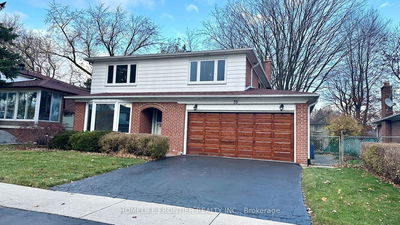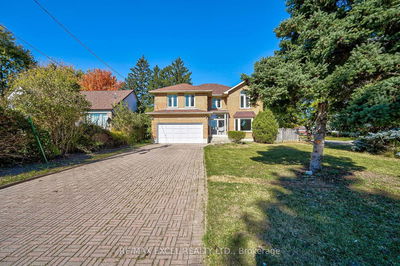Prime location and a fabulous opportunity for young families looking for potential rental income. This detached 8-bedroom, 5.1/2-washroom home with ample parking sits on a spectacular 59x124ft lot and is located in a quiet, family-oriented neighborhood in the heart of the highly-desirable Agincourt area. Main floor includes a large living room with fireplace, Family Rm/office, laundry room, bathroom, updated eat-in kitchen and a formal dining room with walkout to a large, interlock patio and beautiful fenced backyard. Top floor includes a skylight, a master bedroom with both an ensuite bathroom and walk-in closet, four bedrooms (one with an ensuite bathroom), and 1 full bathroom. The finished and freshly-painted basement -- accessible via side entrance -- includes 3 bedrooms, den, storage, 2 kitchens & 2 full bathrooms. Walking distance to great schools, parks, TTC, GO Train, shops, and an excellent golf course. Close to all highways -- 401, 404, 407.
부동산 특징
- 등록 날짜: Thursday, October 10, 2024
- 가상 투어: View Virtual Tour for 3 Farmington Crescent
- 도시: Toronto
- 이웃/동네: Tam O'Shanter-Sullivan
- 중요 교차로: Kennedy & Huntingwood
- 전체 주소: 3 Farmington Crescent, Toronto, M1S 1E9, Ontario, Canada
- 거실: Parquet Floor, Fireplace, Large Window
- 주방: Ceramic Floor, Eat-In Kitchen, O/Looks Garden
- 가족실: Parquet Floor, Window
- 리스팅 중개사: Century 21 Percy Fulton Ltd. - Disclaimer: The information contained in this listing has not been verified by Century 21 Percy Fulton Ltd. and should be verified by the buyer.

