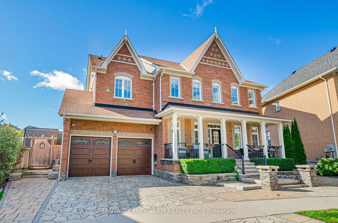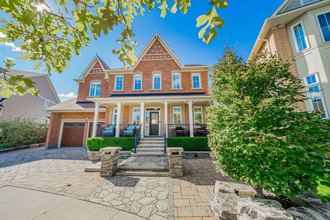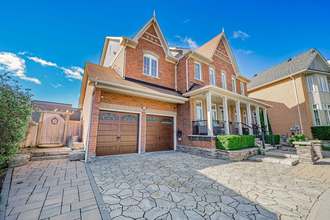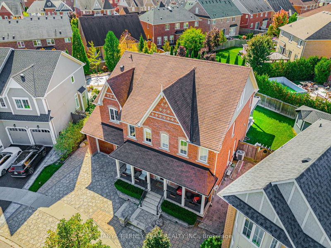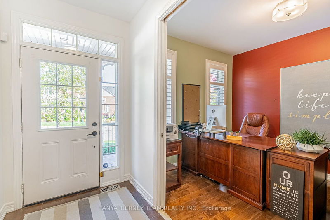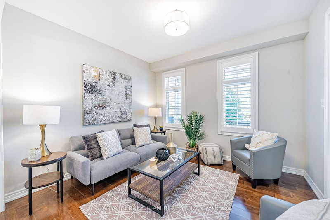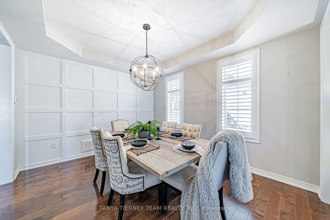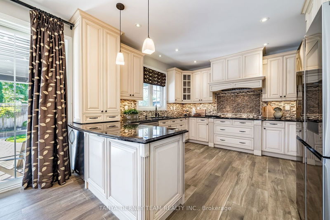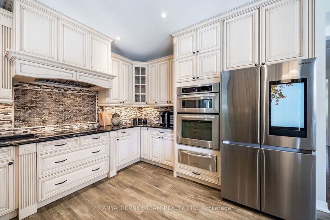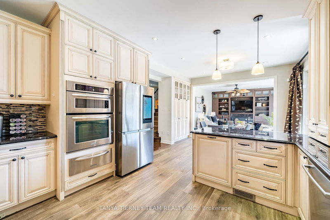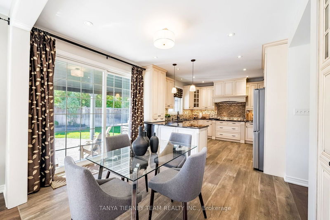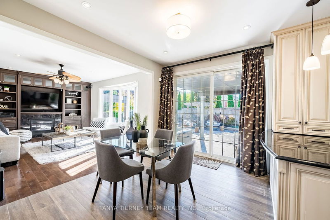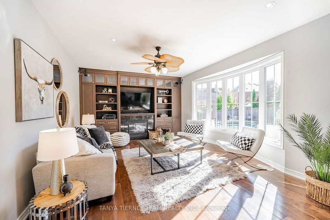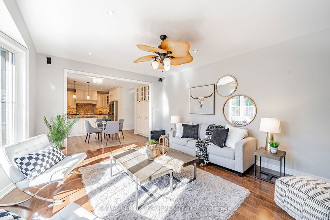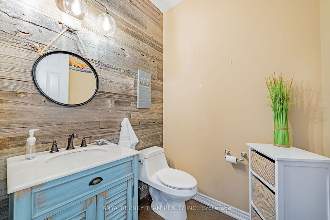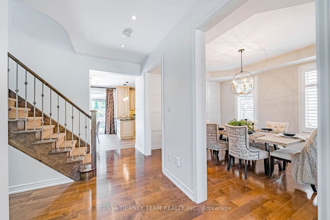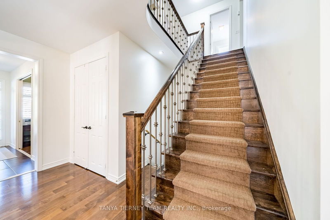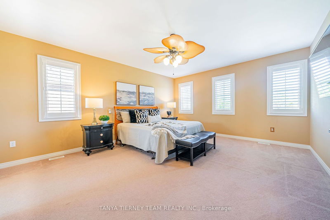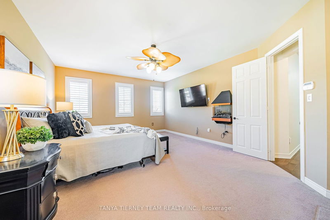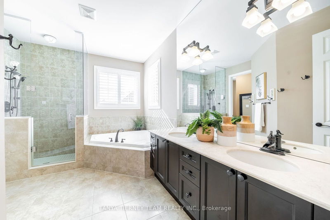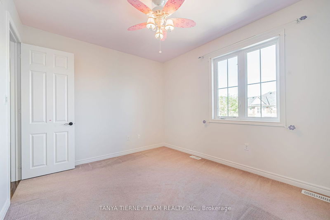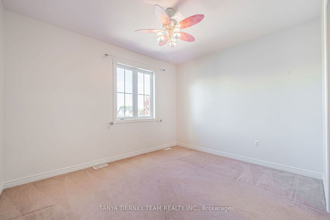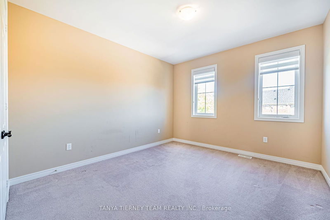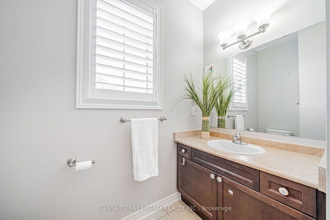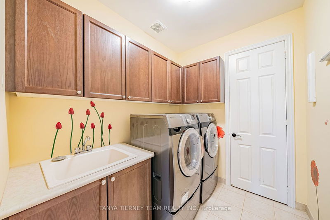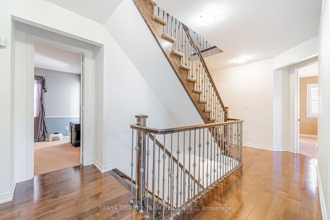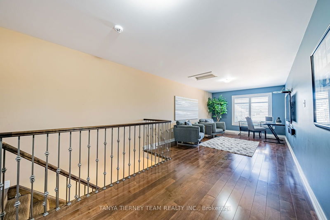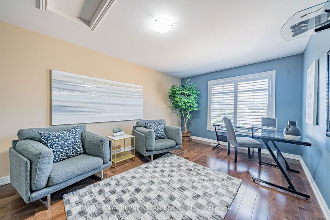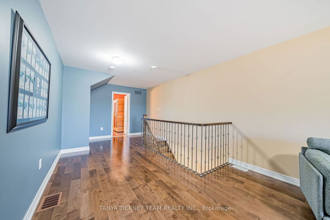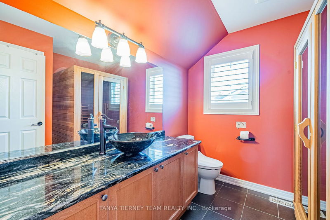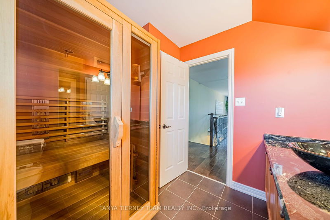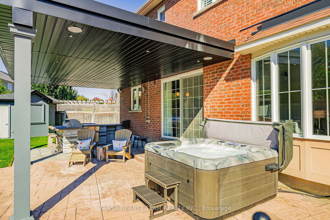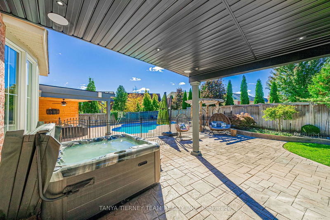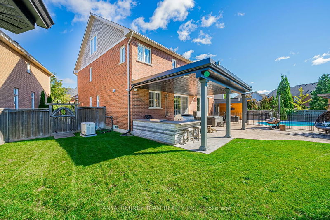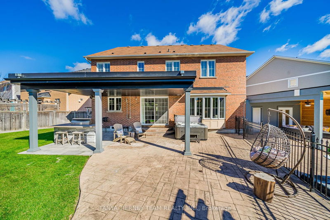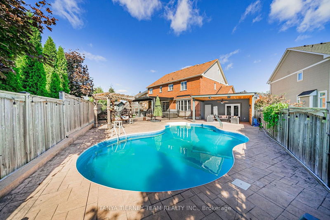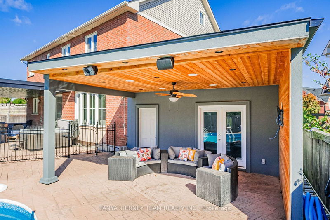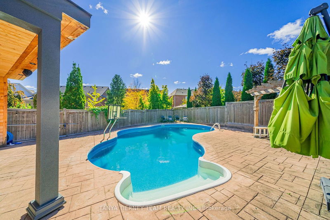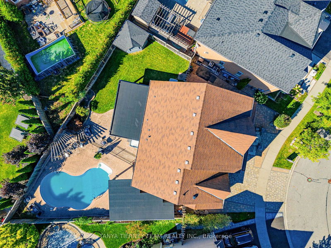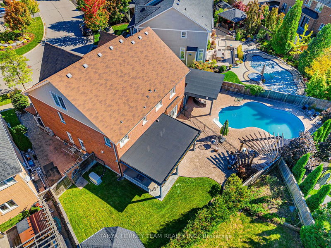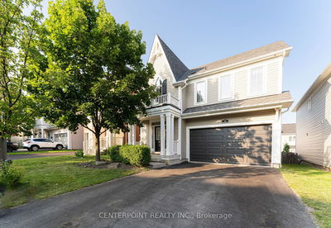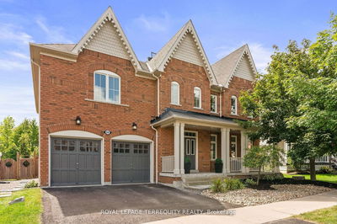Backyard oasis with saltwater pool, cabana with change room, stamped concrete patio with covered custom outdoor kitchen, pergola, hot tub, shed & lush gardens! Nestled on a premium lot with landscaped stone entry, manicured gardens, large porch, heated garage with EV charger & inviting entry. Luxury updates throughout this 2.5 storey Tribute family home including extensive hardwood floors including staircase with wrought iron spindles, 9ft ceilings on the main/2nd floors, california shutters, pot lights & more. Designed with entertaining in mind with the formal living & dining rooms, plus family room with cozy gas fireplace accented with custom built-ins, bow window with pool views & wired for surround sound! Convenient main floor office. Gourmet kitchen featuring granite counters, custom cabinetry, backsplash, breakfast bar, pantry, Samsung smart fridge & built-in Kitchenaid oven, micro & cooktop. Spacious breakfast area with oversized sliding glass walk-out to the backyard. Upstairs offers 4 generous bedrooms, the primary retreat with 5pc spa like ensuite, electric fireplace, double closet plus huge walk-in with organizers! 2nd & 3rd bedrooms also come with a 4pc ensuite & walk-in closet organizers! Additional living space in the 3rd level loft with 4pc bath & relaxing infrared sauna. This 3,538 sqft executive family home leaves no detail overlooked & truly exemplifies pride of ownership throughout. Situated in a demand Brooklin community, steps to schools, parks, shops & easy hwy 407/412 access for commuters!
부동산 특징
- 등록 날짜: Friday, October 11, 2024
- 가상 투어: View Virtual Tour for 65 Bellhouse Place
- 도시: Whitby
- 이웃/동네: Brooklin
- 중요 교차로: Joshua Blvd & Montgomery Ave
- 전체 주소: 65 Bellhouse Place, Whitby, L1M 0G6, Ontario, Canada
- 거실: Formal Rm, California Shutters, Hardwood Floor
- 주방: B/I Appliances, Granite Counter, Breakfast Bar
- 가족실: Gas Fireplace, B/I Shelves, Hardwood Floor
- 리스팅 중개사: Tanya Tierney Team Realty Inc. - Disclaimer: The information contained in this listing has not been verified by Tanya Tierney Team Realty Inc. and should be verified by the buyer.

