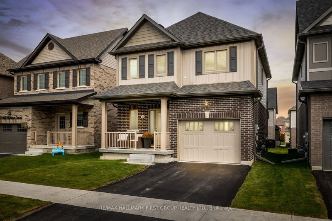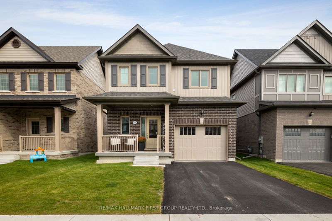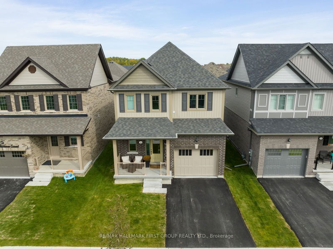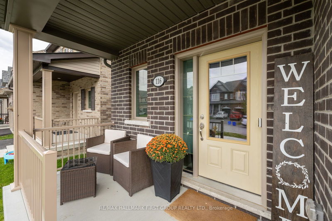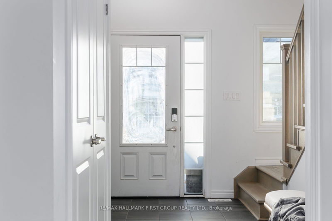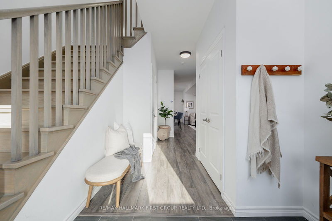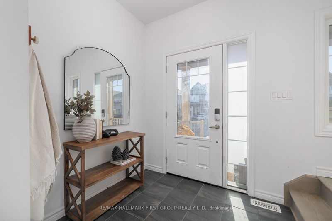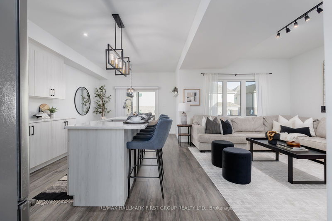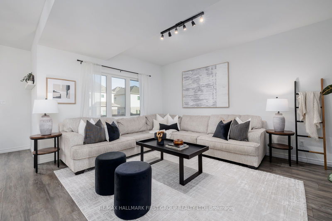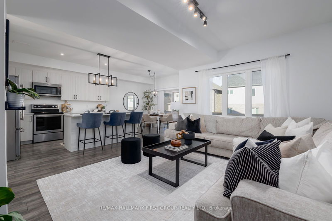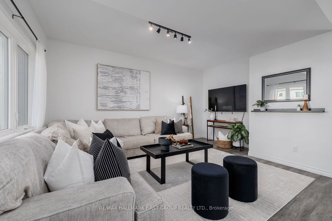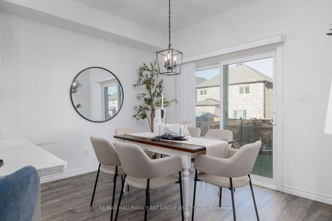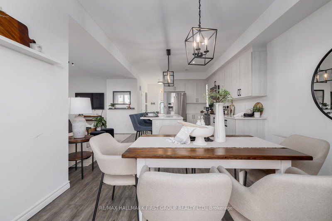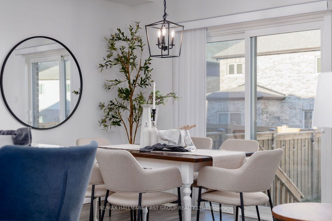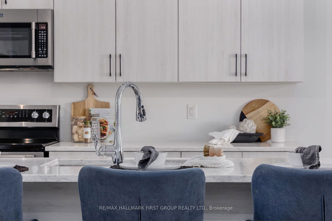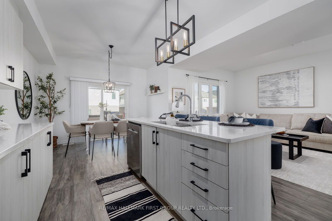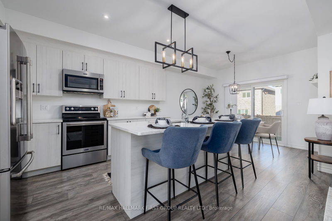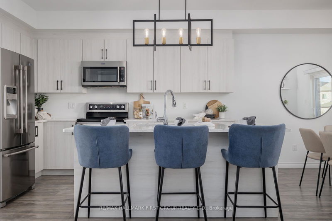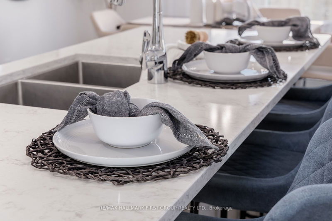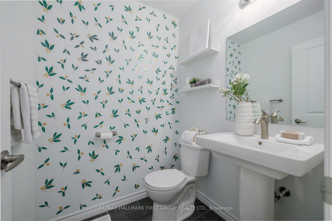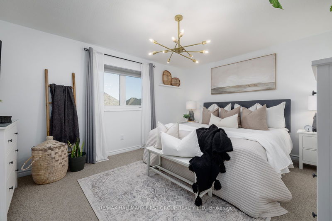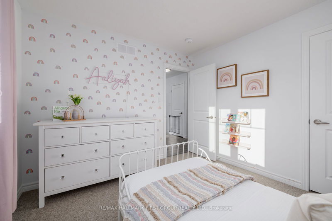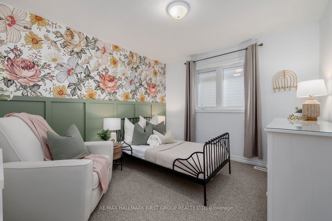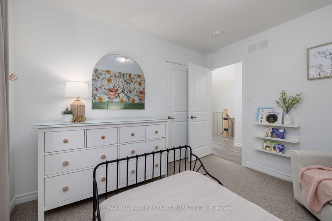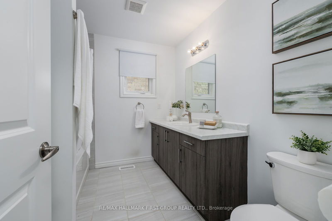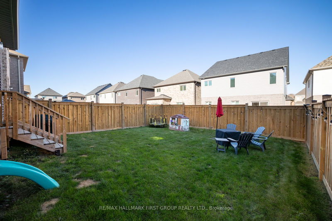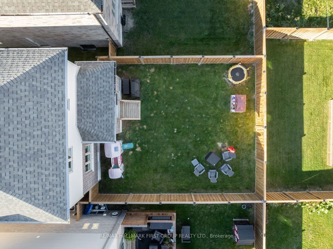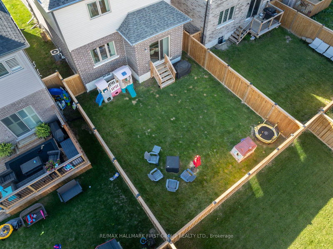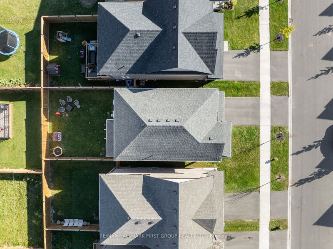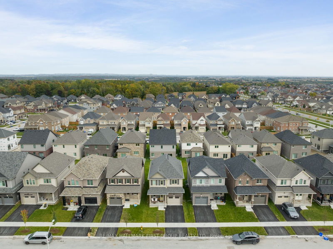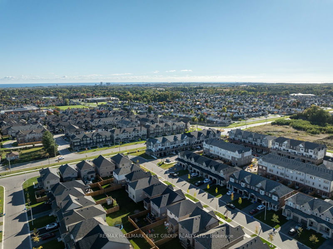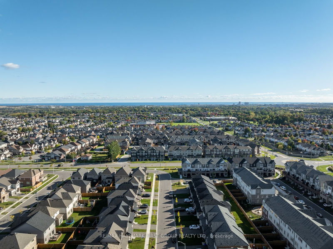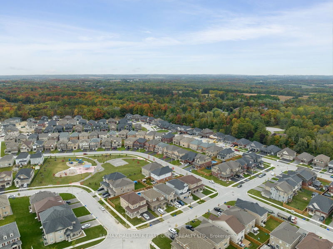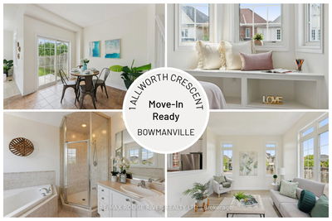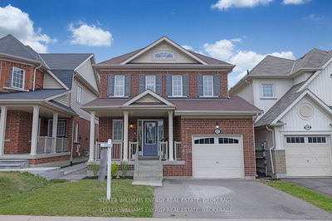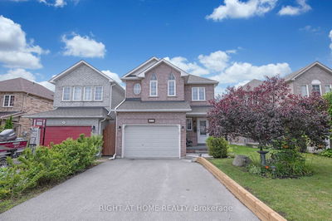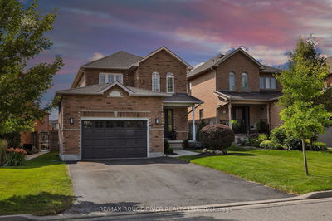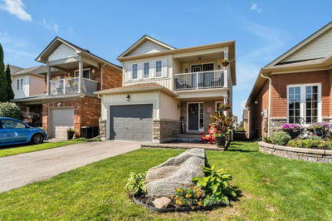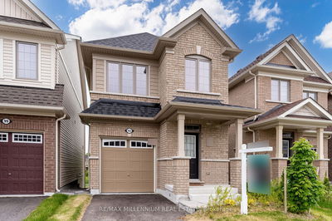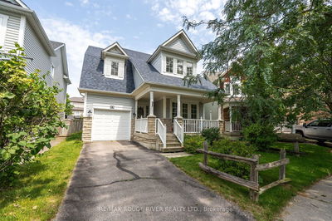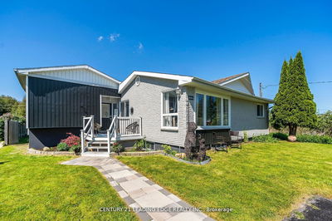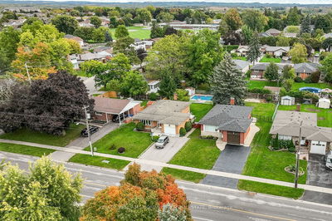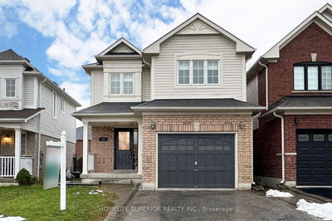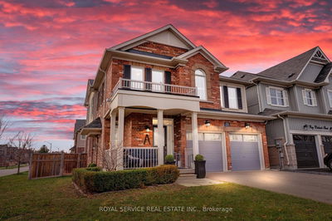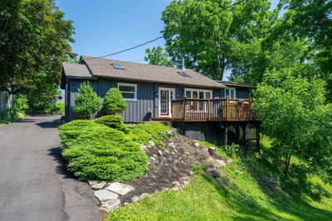Welcome to 116 Bill Hutchinson Crescent- a stunning newly built two-storey detached home that lies in a beautiful family-friendly neighborhood in Northglen of Bowmanville. This property is only steps away from quality parks, schools, provides convenient access to transit, and is only a quick drive to bright green golf courses as well as the Stephens Gulch conservation area! Stepping into the main floor, you will find spacious living and dining areas with sleek flooring throughout. The gorgeous white eat-in kitchen is fully equipped with new stainless steel appliances, built-in cabinetry, quartz countertops, and a breakfast bar perfect for casual dining or entertaining guests. The upper level offers both upstairs laundry and a luxurious primary bedroom with a private ensuite featuring elegant ceramic tiled flooring. The property also features walk-out access to a fully fenced backyard, providing a private and fresh greenspace for you to enjoy.
부동산 특징
- 등록 날짜: Friday, October 11, 2024
- 가상 투어: View Virtual Tour for 116 Bill Hutchinson Crescent
- 도시: Clarington
- 이웃/동네: Bowmanville
- Major Intersection: Concession 3/ Middle Rd
- 전체 주소: 116 Bill Hutchinson Crescent, Clarington, L1C 4T5, Ontario, Canada
- 주방: Breakfast Bar, Stainless Steel Appl, Laminate
- 리스팅 중개사: Re/Max Hallmark First Group Realty Ltd. - Disclaimer: The information contained in this listing has not been verified by Re/Max Hallmark First Group Realty Ltd. and should be verified by the buyer.

