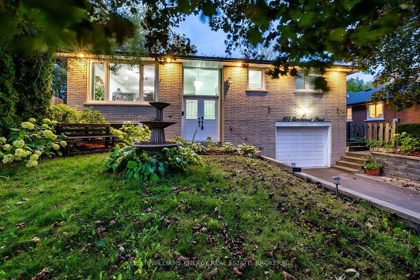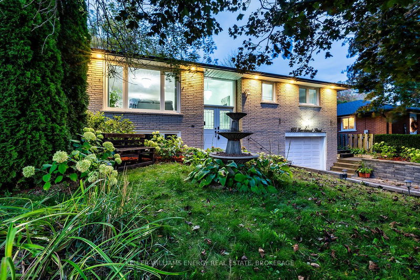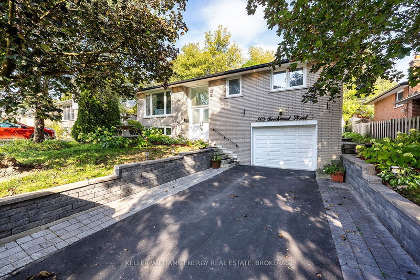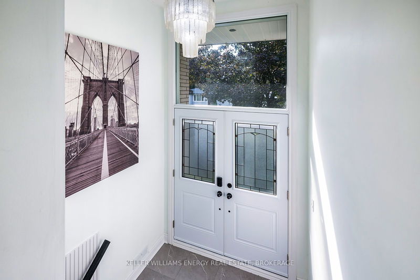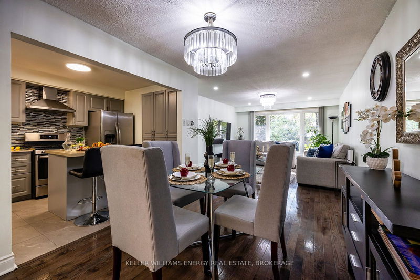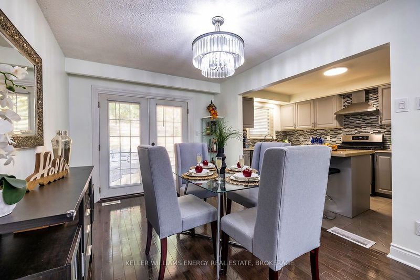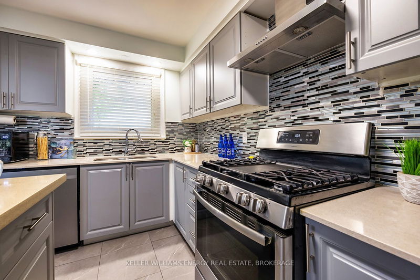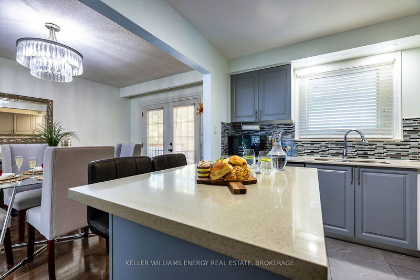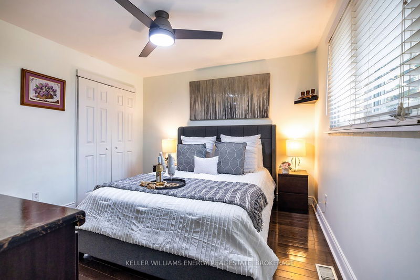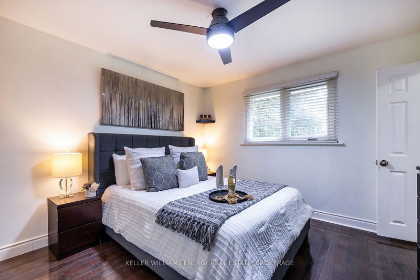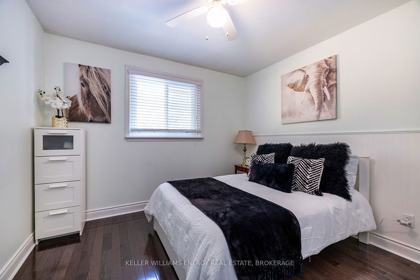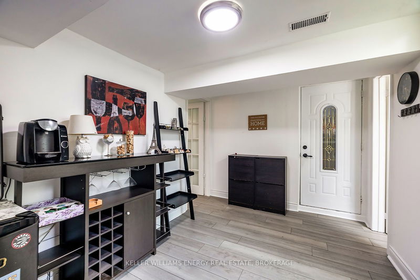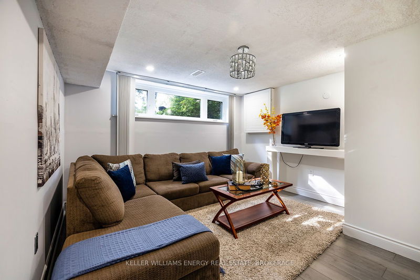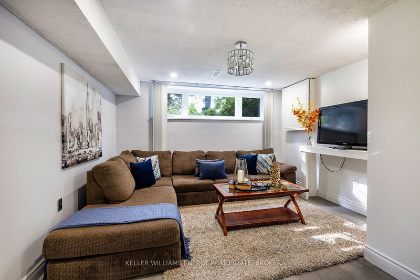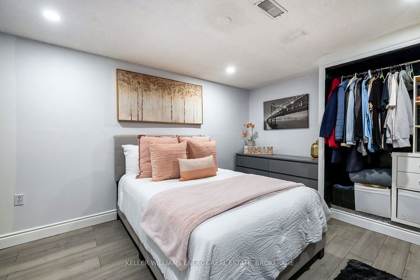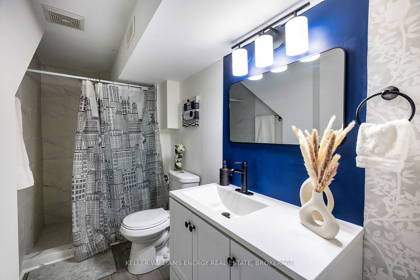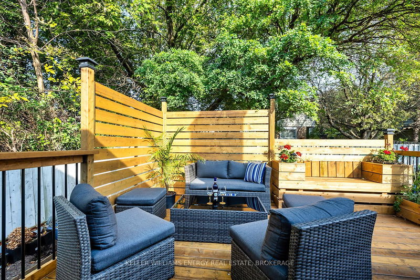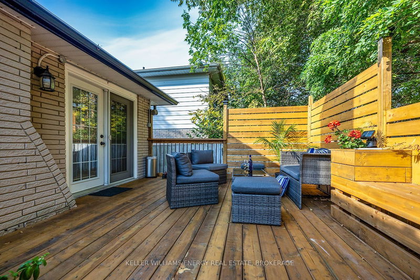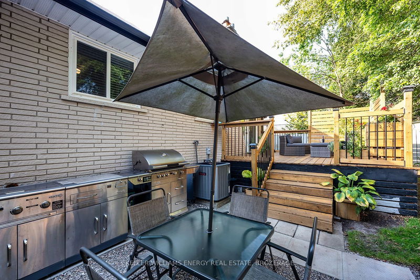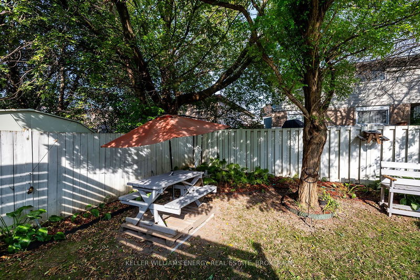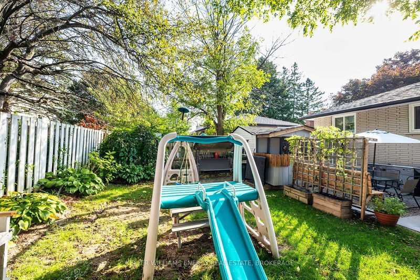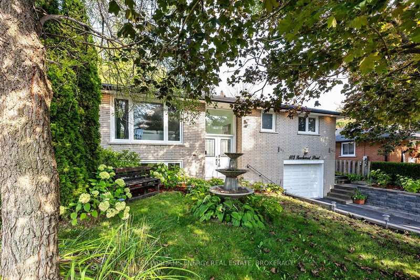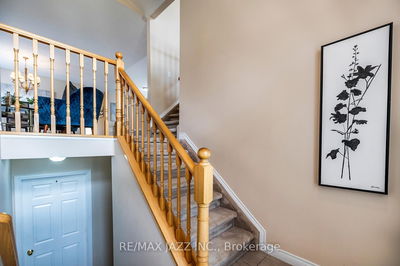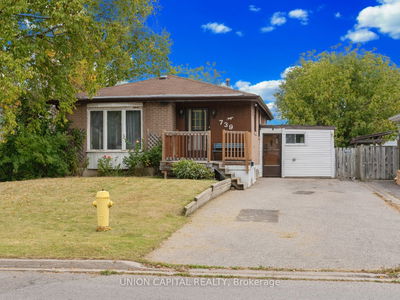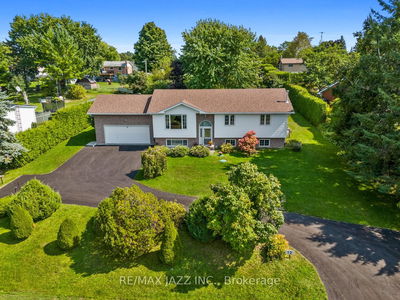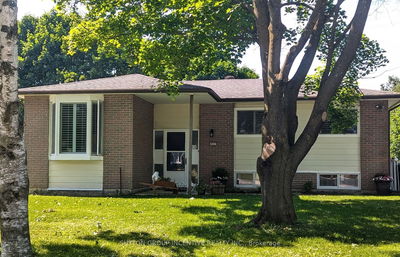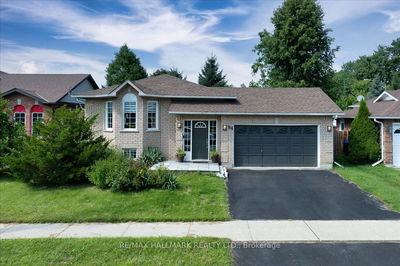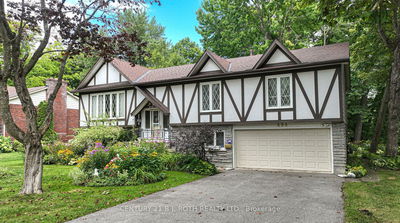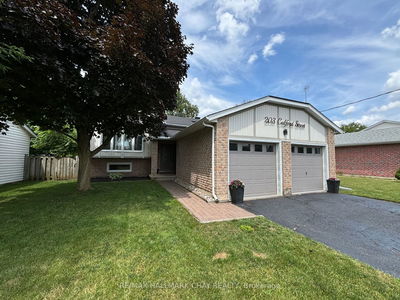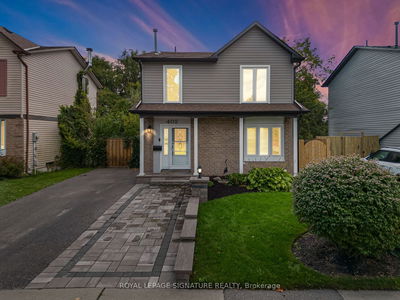Discover your dream home in the prestigious O'Neil community! This beautiful 3+ 1 bed, 3-bath all brick raised bungalow is situated in a lovely quiet family community & is not to be missed! Inviting curb appeal from the moment you arrive with parking for 6 cars & maintenance free perennial gardens and sofit lighting adding a touch of elegance! The large sun-filled living room & adjoining dining area offer a fabulous space for family gatherings & entertaining guests! The dining area offering a French Door walk-out to the backyard, complete with deck, built in seating with flower pots, outdoor bar with sink and a beautifully manicured and fenced yard. The Dining room flows effortlessly into the renovated kitchen, complete with centre island, quartz countertops, stylish backsplash, built-in pantry, gas stove and stainless steel appliances. Rich, gleaming hdw floors flow throughout the main floor, creating warmth and elegance in every step. Master bedroom featuring walk-In closet & 4pc ensuite. On the lower level you are welcome with a completely renovated rec room, 4th bedroom, 4pc bath, laundry and access to the garage. Perfect for inlaw suite or teenager! Don't miss your chance to own this fantastic residence!
부동산 특징
- 등록 날짜: Tuesday, October 15, 2024
- 가상 투어: View Virtual Tour for 603 Beechwood Street
- 도시: Oshawa
- 이웃/동네: O'Neill
- 전체 주소: 603 Beechwood Street, Oshawa, L1G 2S1, Ontario, Canada
- 주방: Breakfast Bar, Quartz Counter, Backsplash
- 거실: Open Concept, Hardwood Floor, Pot Lights
- 리스팅 중개사: Keller Williams Energy Real Estate, Brokerage - Disclaimer: The information contained in this listing has not been verified by Keller Williams Energy Real Estate, Brokerage and should be verified by the buyer.

