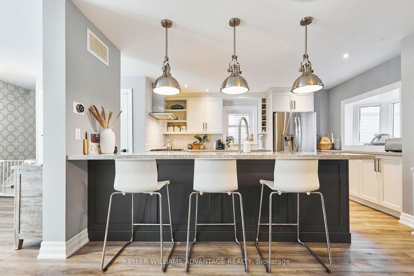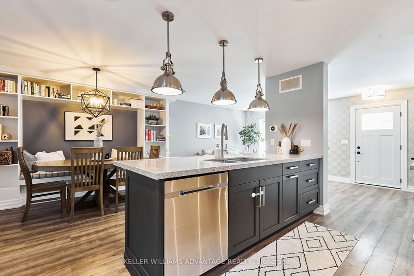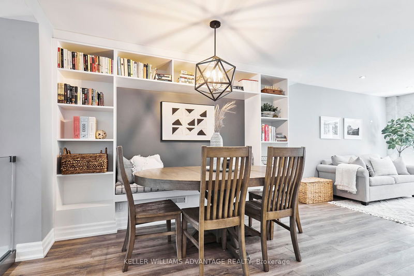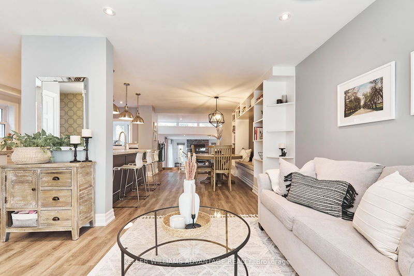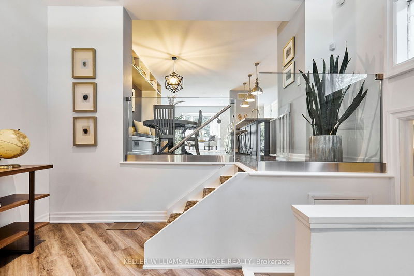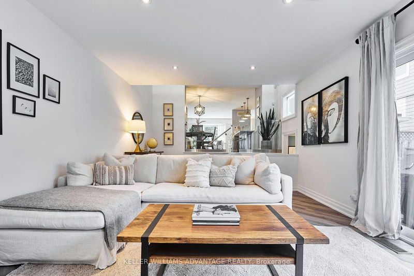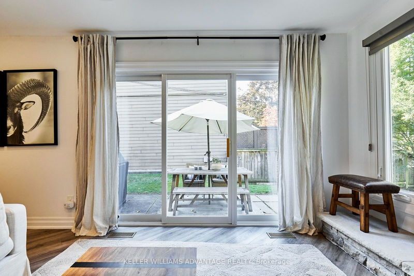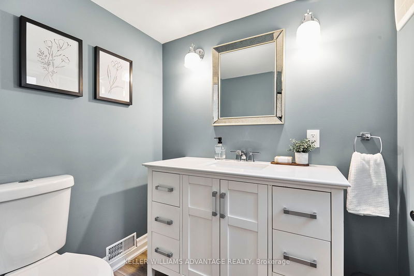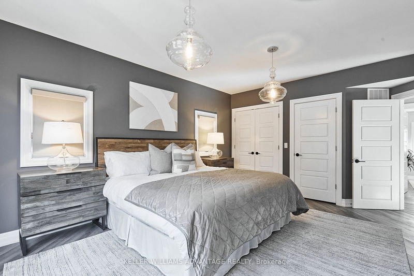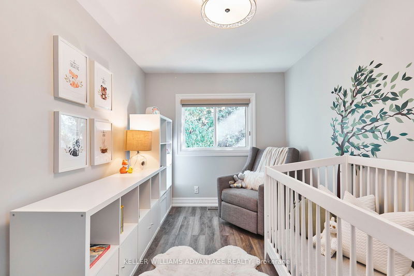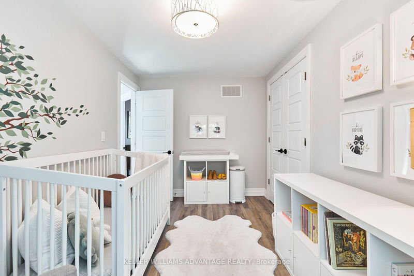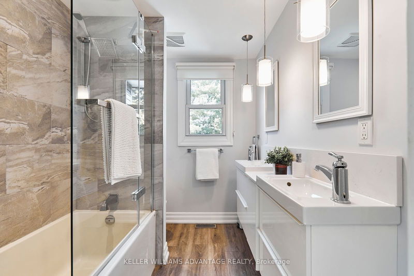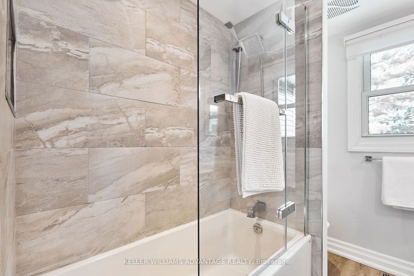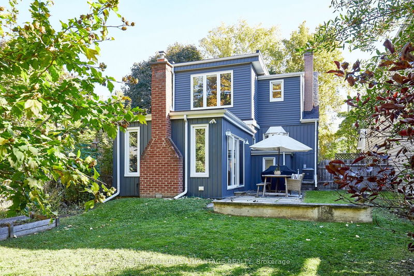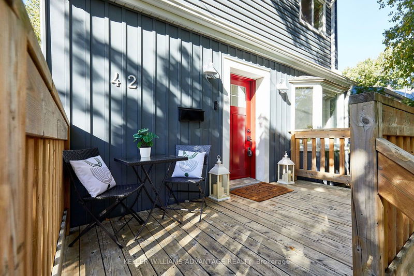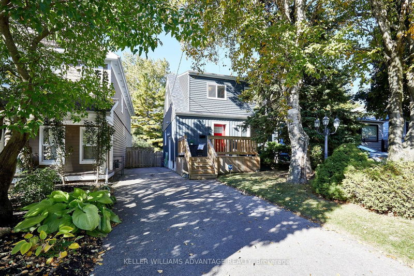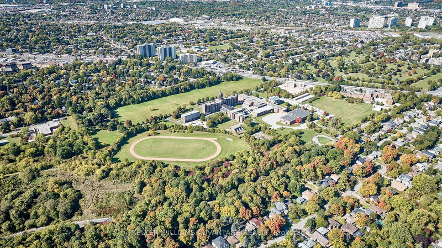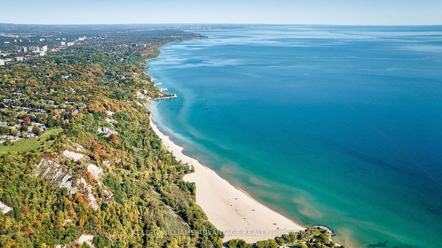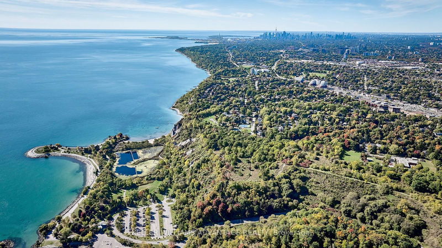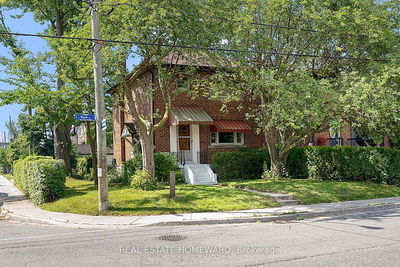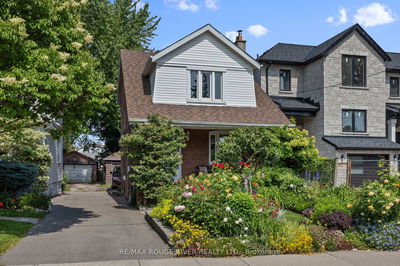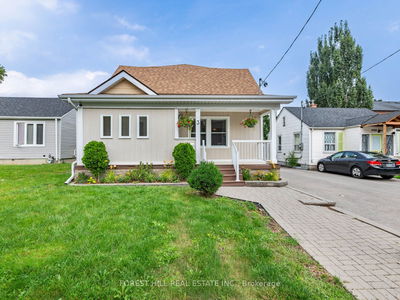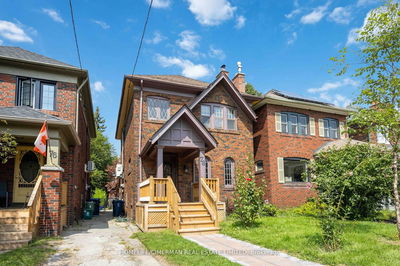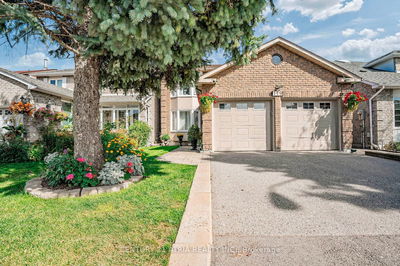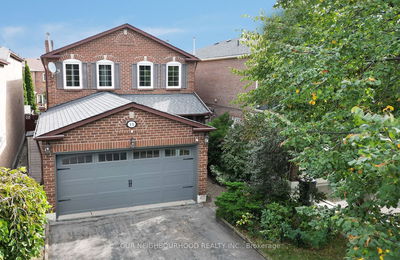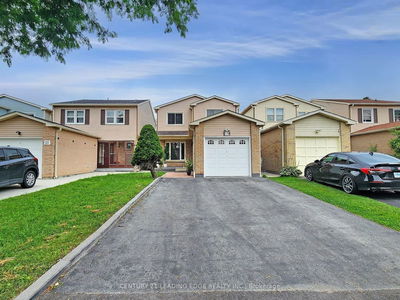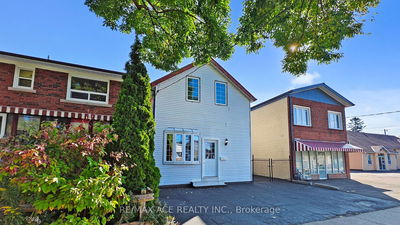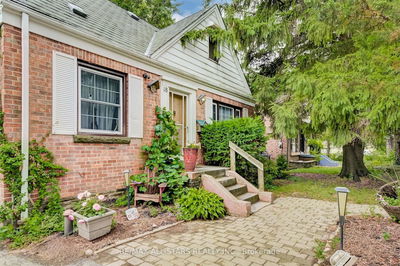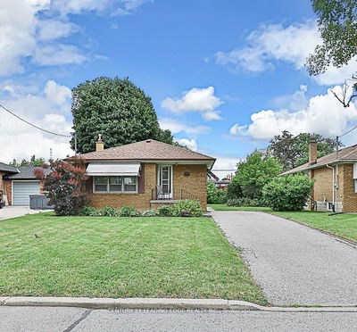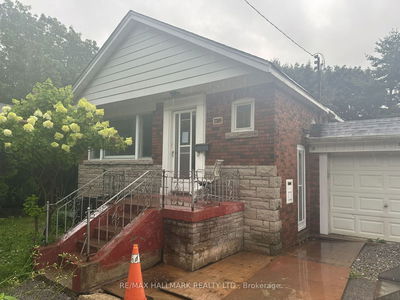Exceptionally renovated and expertly styled, this ultra-desirable 3 bed, 2 bath Bluffs family home boasts urban convenience with suburban tranquility. First, the coveted location: a large lot with a forest-like feel, this home is literal steps to trails, parks, the Lake and Bluffers Park Beach; walking, running, paddle boarding, sunbathing - the choice is yours. Next, the perfect property: the light filled, open-concept main floor features a front bay window and sitting area for reading, napping or working in the sun and leads to the hub of the home - a designer chefs kitchen. Featuring an expansive island, quartz counters, ample prep and storage space, professional appliances incl gas range and designer lighting this perfect kitchen says gather and enjoy. The spacious kitchen and dining area opens to the family room with glass paneled staircase case, a gas fireplace with cottage-like stone surround and a 2-pc powder room. Walk-out to your patio and your park-like backyard to enjoy your morning coffee, a bbq with family or cocktails with friends there is plenty of space for whatever you choose. The 2nd floor boasts a generous primary bedroom with large window and his & her closets and a 5-piece bath with dual sinks. Two more rooms upstairs offer both bedroom and/or office space for your work from home needs. Mature treed lot with white pine and rose of sharon This home has it all - design, function and location. Make 42 Gradwell Drive your little slice of country in the city! Open House Sat Oct 19 & Sun Oct 20 @ 2-4 pm
부동산 특징
- 등록 날짜: Tuesday, October 15, 2024
- 가상 투어: View Virtual Tour for 42 Gradwell Drive
- 도시: Toronto
- 이웃/동네: Cliffcrest
- 중요 교차로: South of Kingston Rd/Bluffs
- 전체 주소: 42 Gradwell Drive, Toronto, M1M 2M9, Ontario, Canada
- 거실: Vinyl Floor, Bay Window, Combined W/Dining
- 주방: Open Concept, Breakfast Bar, Quartz Counter
- 가족실: Vinyl Floor, W/O To Patio, Fireplace
- 리스팅 중개사: Keller Williams Advantage Realty - Disclaimer: The information contained in this listing has not been verified by Keller Williams Advantage Realty and should be verified by the buyer.


