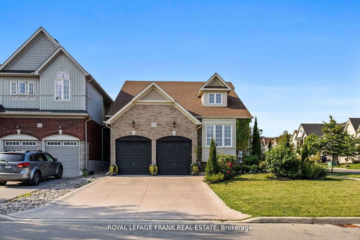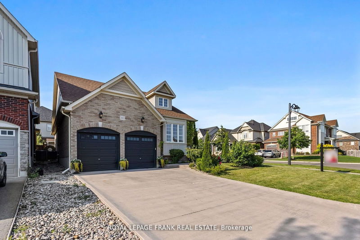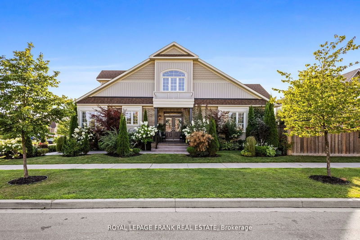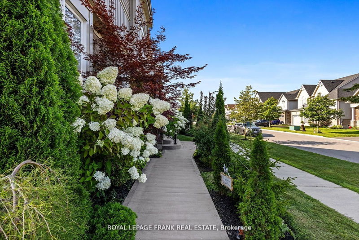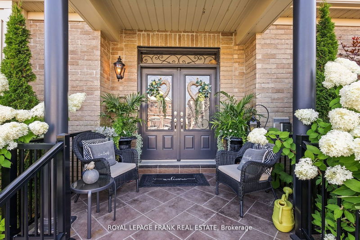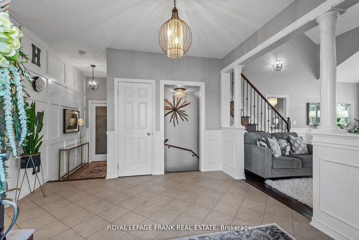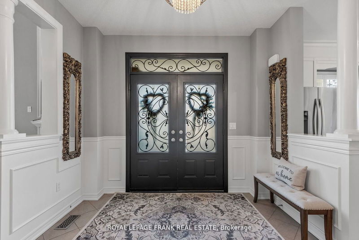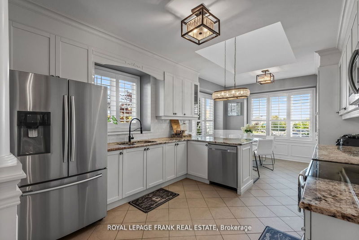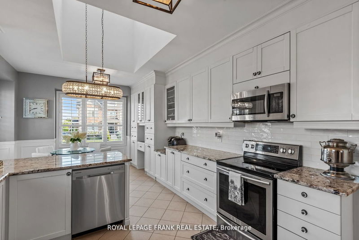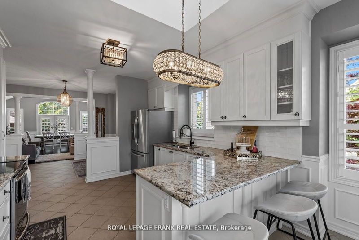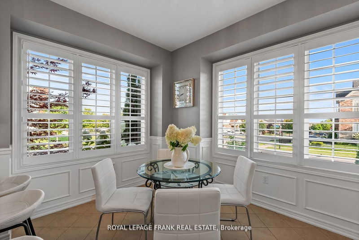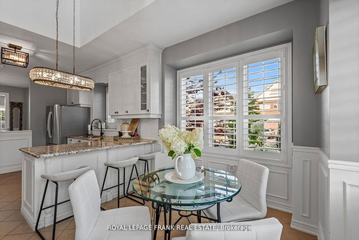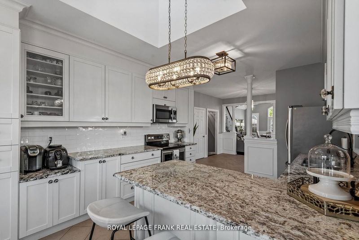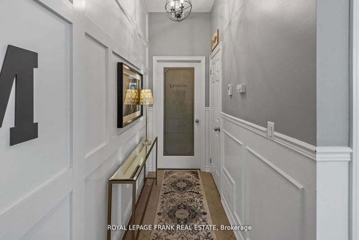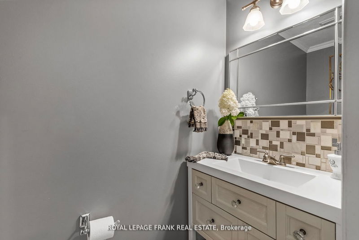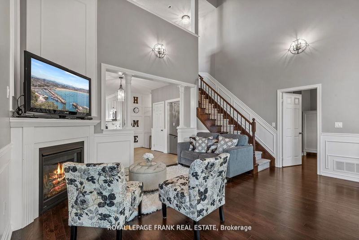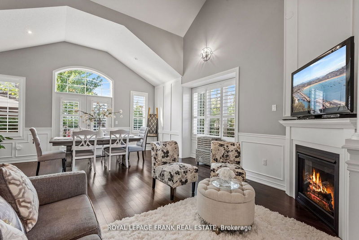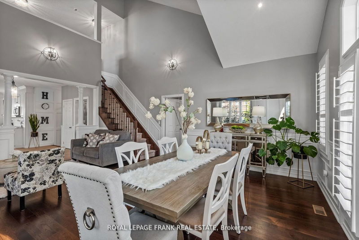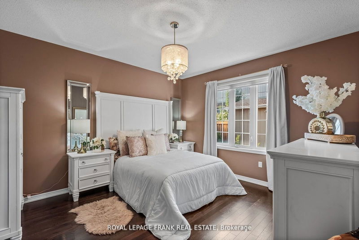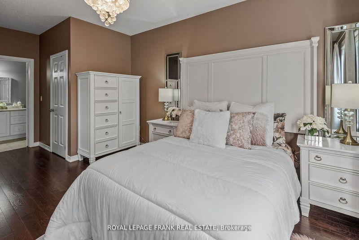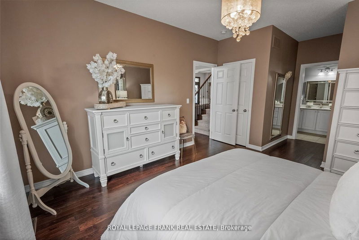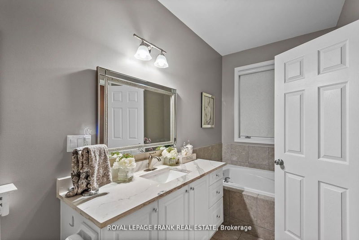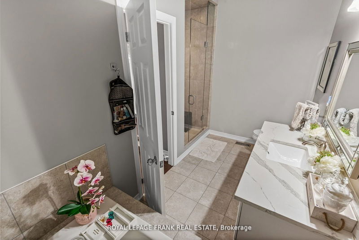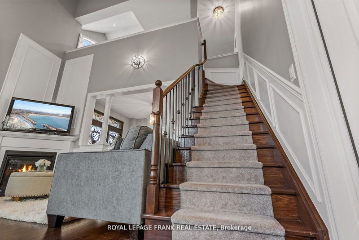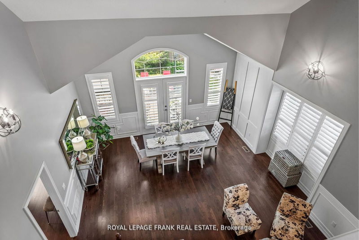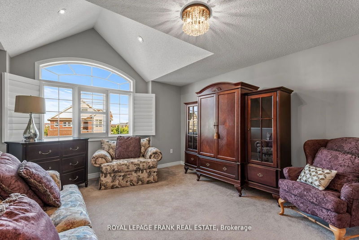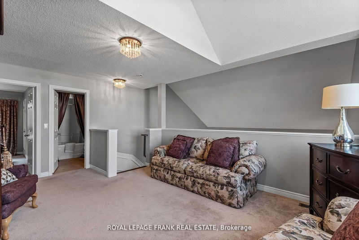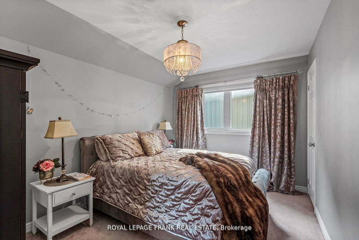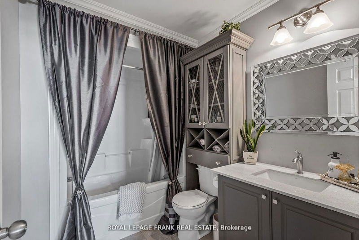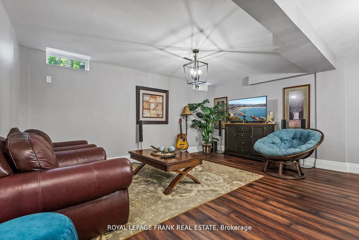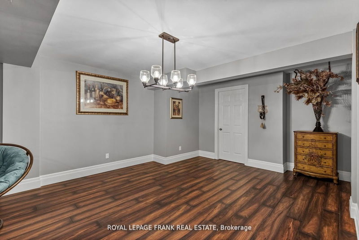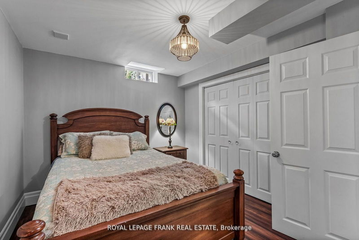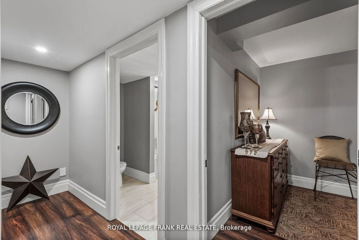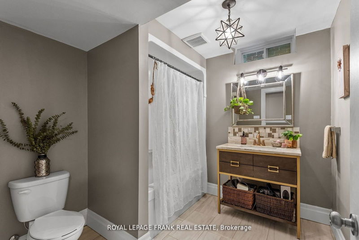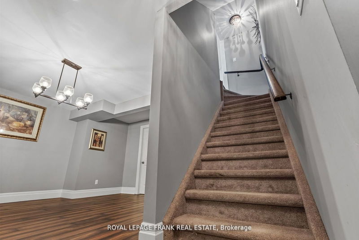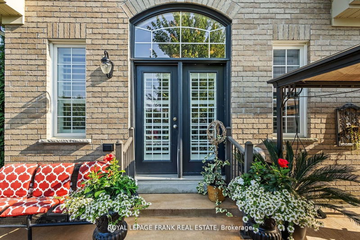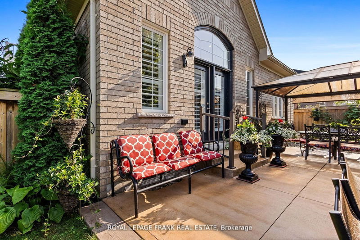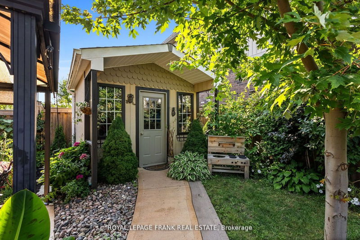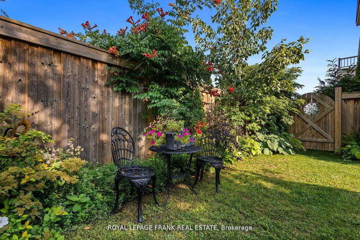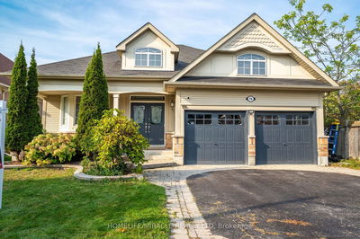Nestled in the charming community of Bowmanville, this exquisite bungaloft offers a perfect blend of modern elegance and comfort. The loft area features a sitting area, a bedroom, and a private bathroom, providing a serene retreat. On the main floor, the primary bedroom is a sanctuary with it's luxurious ensuite bathroom. The stunning, modern kitchen seamlessly combines style and functionality. The living open to reveal lavish gardens and a custom-made shed that adds a unique touch. The home also features classic wainscoting, adding to its timeless appeal. The finished basement offers another sitting area, an additional bedroom, and a full bathroom. The exterior is equally impressive, featuring a double car garage, a custom concrete driveway, pavers, and a walkway that beautifully compliments the home's facade. Bright, and inviting, this home is a place you'll never want to leave.
부동산 특징
- 등록 날짜: Thursday, October 17, 2024
- 가상 투어: View Virtual Tour for 80 Courtney Street
- 도시: Clarington
- 이웃/동네: Bowmanville
- Major Intersection: Concession Rd 3 / Gimblett St.
- 전체 주소: 80 Courtney Street, Clarington, L1C 0S2, Ontario, Canada
- 주방: Ceramic Floor, Ceramic Back Splash, Stainless Steel Appl
- 리스팅 중개사: Royal Lepage Frank Real Estate - Disclaimer: The information contained in this listing has not been verified by Royal Lepage Frank Real Estate and should be verified by the buyer.

