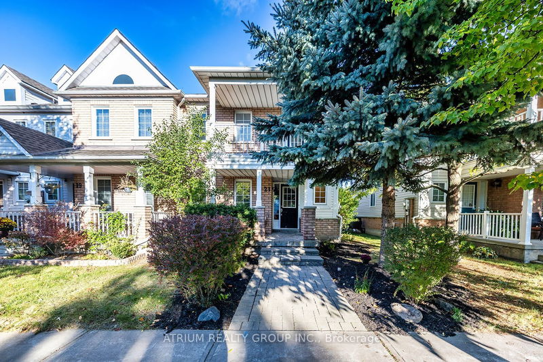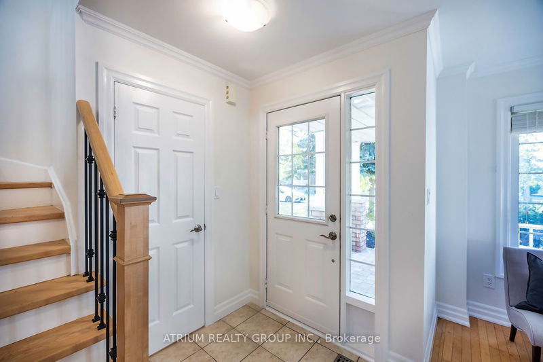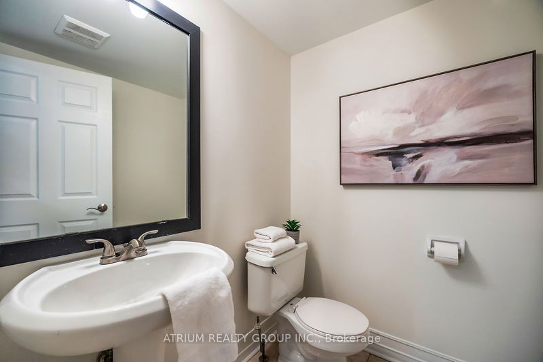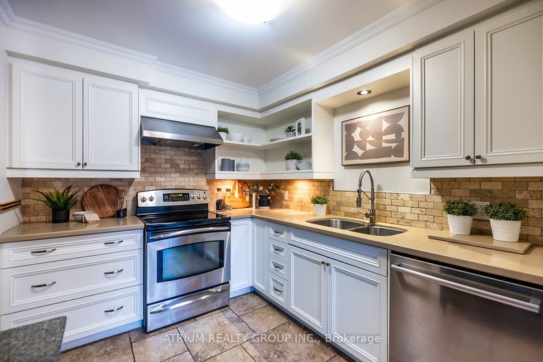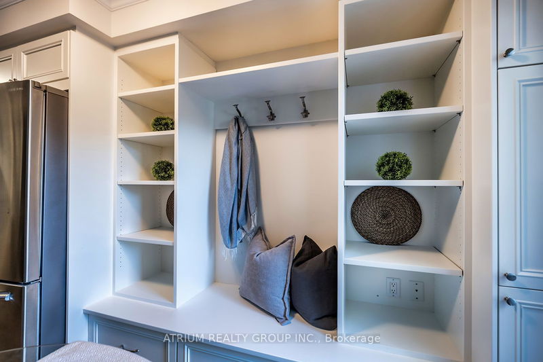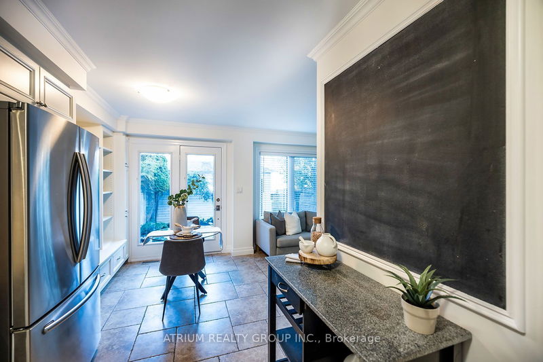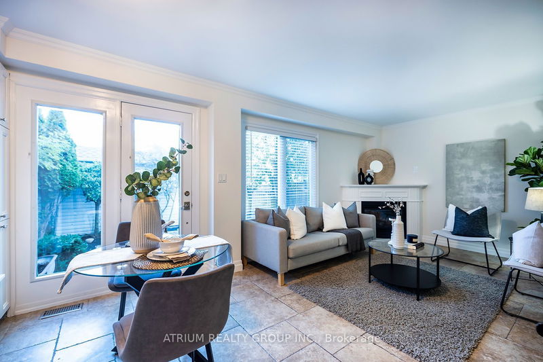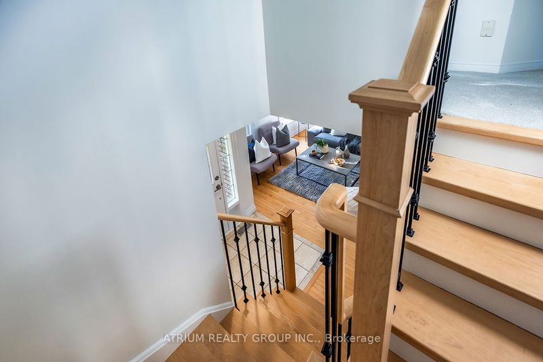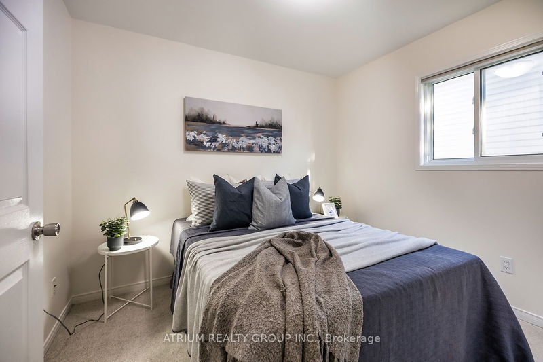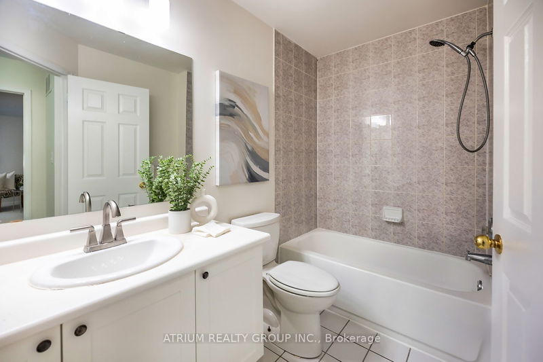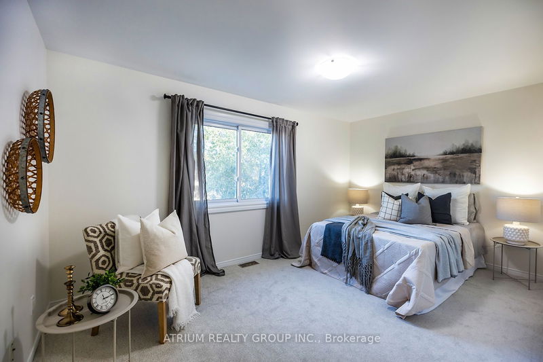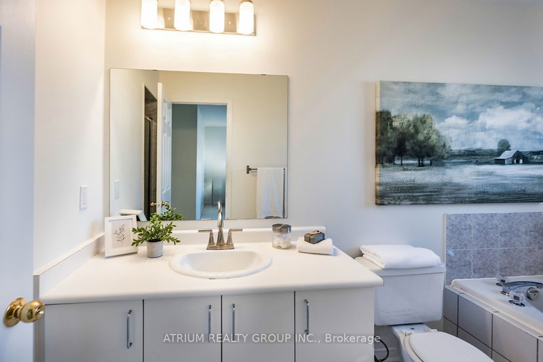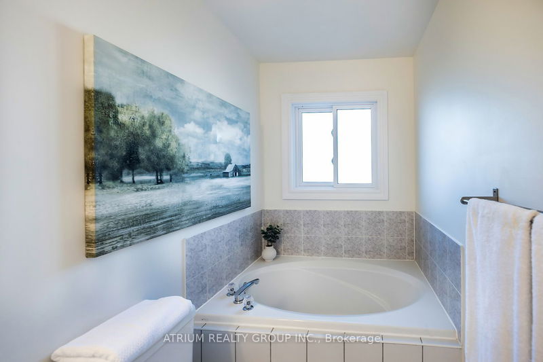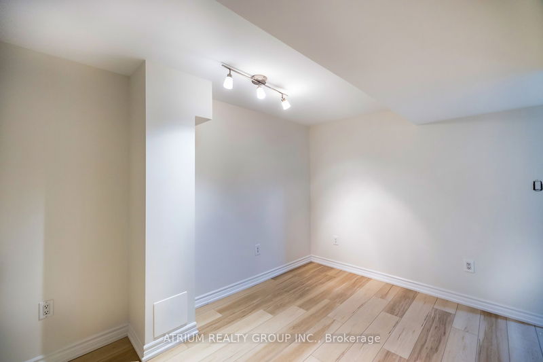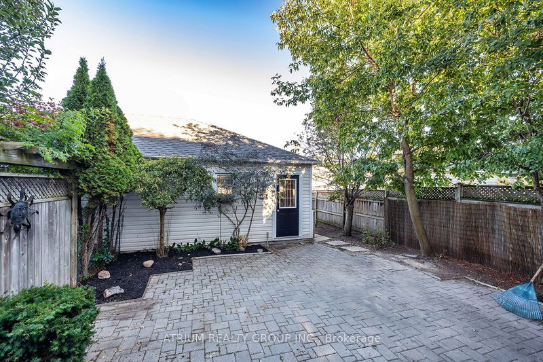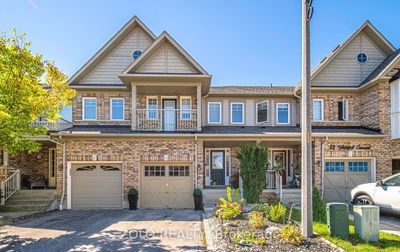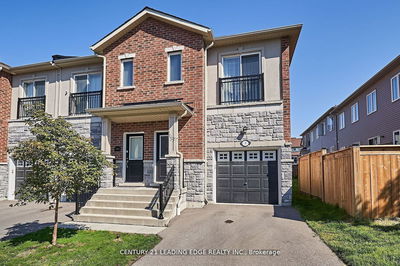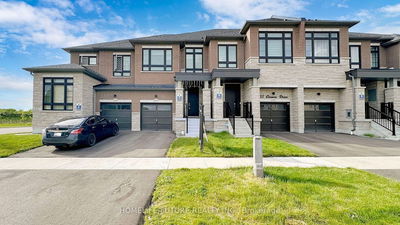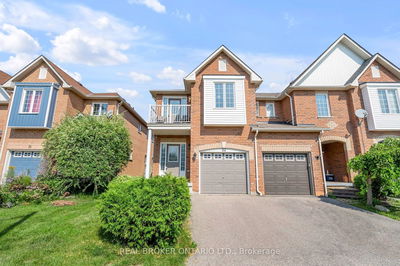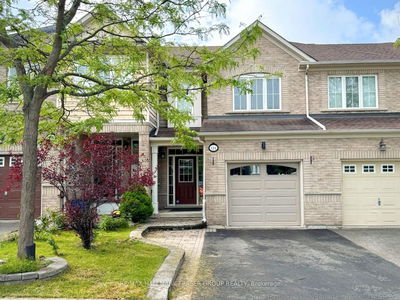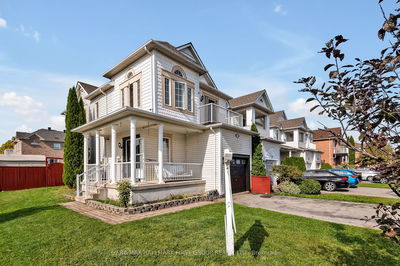THIS ONE IS A SHOW STOPPER! Absolutely stunning end-unit townhouse nestled in the highly sought-after Whitby Shores neighbourhood! Numerous upgrades and improvements throughout! Bright open-concept design, perfect for both daily living and entertaining! Large eat-in kitchen with ample counter space and stainless-steel appliances that seamlessly flows into the breakfast area where you can enjoy a morning coffee and watch the sun rise! The family room, which is open to the kitchen, boasts a cozy, comfortable atmosphere with a gas fireplace! Pass through the modern barn door off the kitchen to a separate dining area perfect for hosting dinner parties or family gatherings! The living room has large windows that creates a warm and inviting space where you can unwind after a long day! There is also a large walk-in closet/pantry off the foyer for extra storage/sports gear and 2-pc powder room! Upstairs, you'll find 3 good size bdrms incl a primary bdrm with walk-in closet and 4-pc ensuite with soaker tub and separate shower as well as an open concept study/reading nook with a walkout to a covered balcony that provides an ideal space to relax and enjoy the summer/spring evenings taking in the neighbourhood! The fully finished bsmt offers even more living space, with a versatile rec room, another open concept room that can be used as a home office or teen retreat, and a 4-piece bathroom. The private, maintenance free yard is a great retreat for summer bbqs and also leads to the detached 2 car garage and laneway. Take advantage of the home's close proximity to a wealth of amenities, including GO Transit (perfect for commuters), shops, sports complex, restaurants, soccer fields, marina, and the beautiful Whitby Waterfront with walking/riding trails. With low fees of only $119/month to cover snow removal and boulevard grass cutting, this home offers the perfect balance of carefree living, modern/functional spaces and an unbeatable location.
부동산 특징
- 등록 날짜: Thursday, October 17, 2024
- 가상 투어: View Virtual Tour for 21 Bayside Gate
- 도시: Whitby
- 이웃/동네: Port Whitby
- 중요 교차로: Victoria and Bayside Gate
- 전체 주소: 21 Bayside Gate, Whitby, L1N 9W5, Ontario, Canada
- 주방: W/O To Yard, Breakfast Area, Open Concept
- 가족실: Hardwood Floor, Gas Fireplace, Open Concept
- 거실: Hardwood Floor
- 리스팅 중개사: Atrium Realty Group Inc. - Disclaimer: The information contained in this listing has not been verified by Atrium Realty Group Inc. and should be verified by the buyer.


