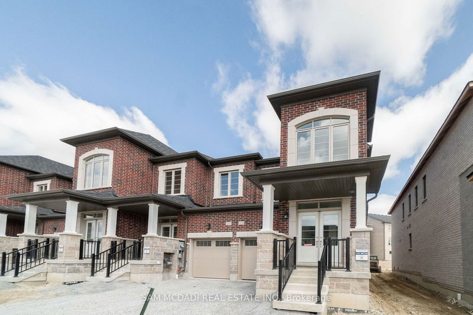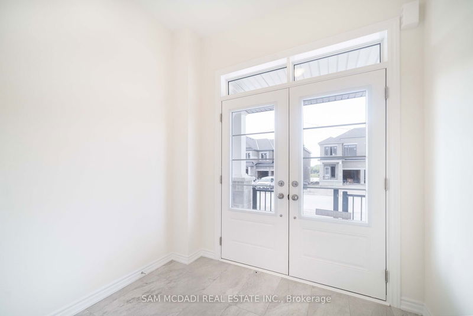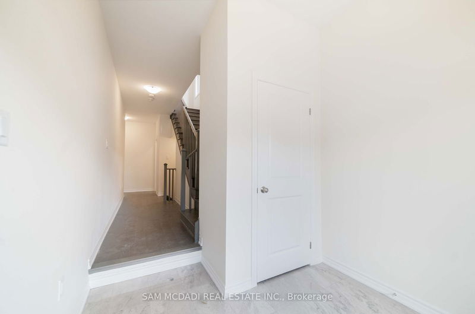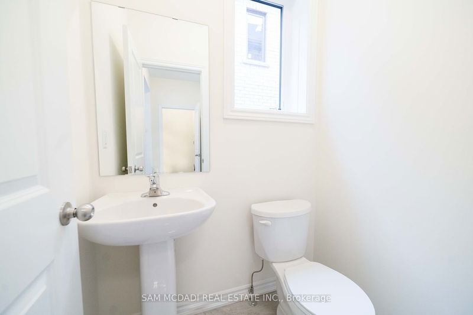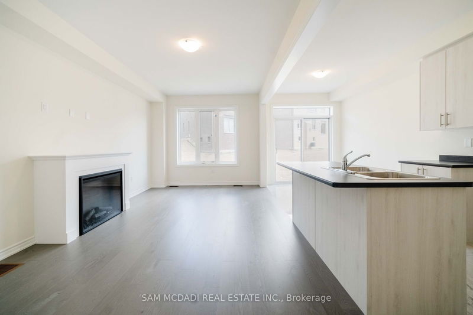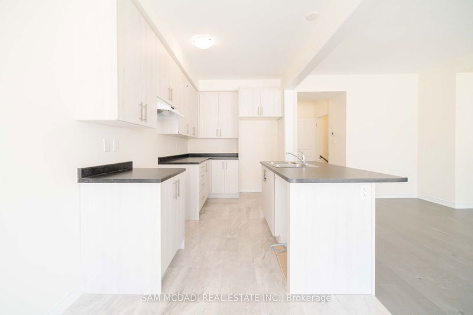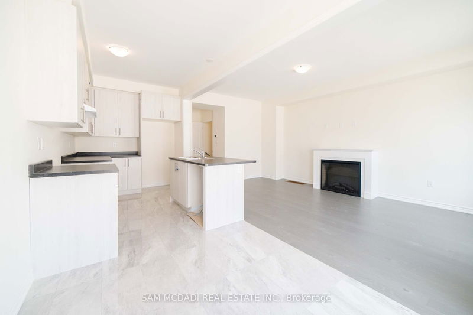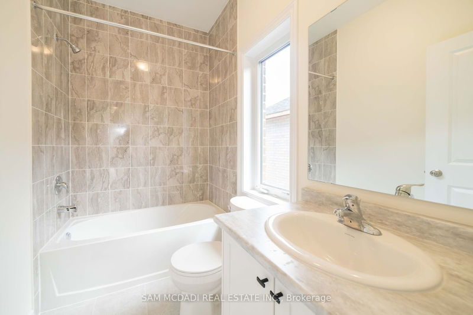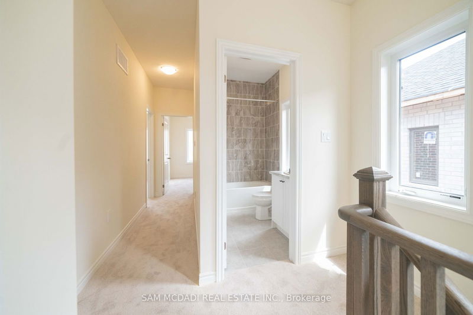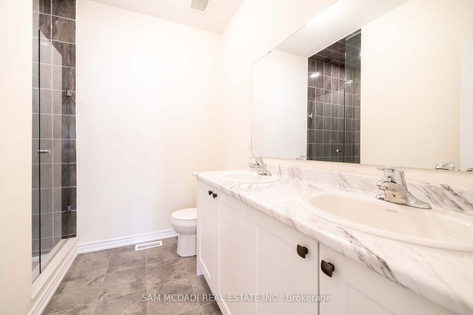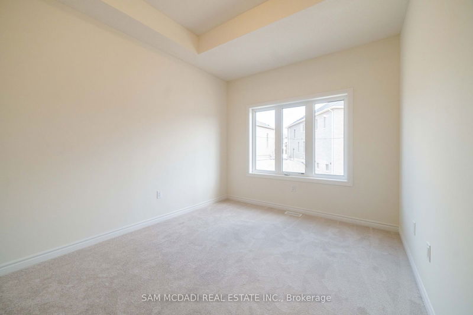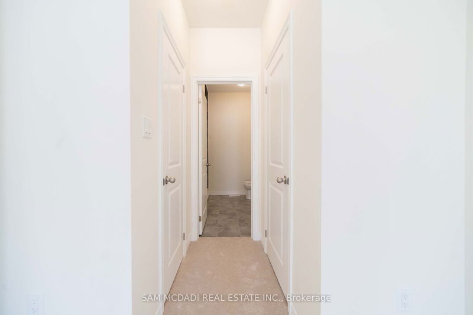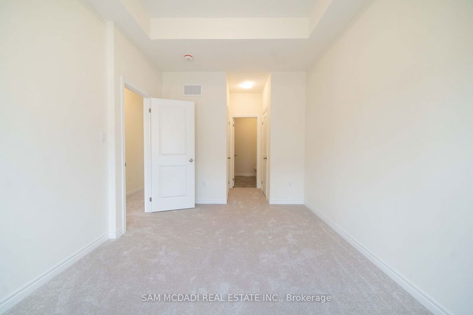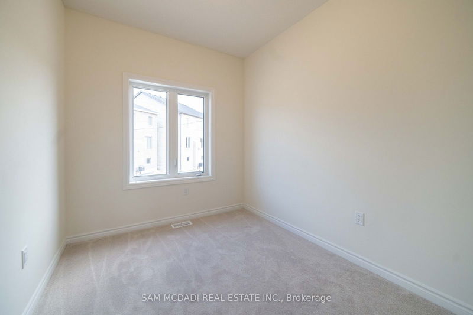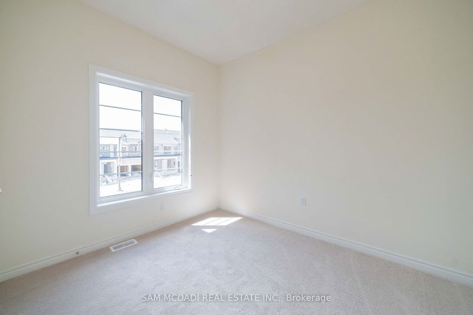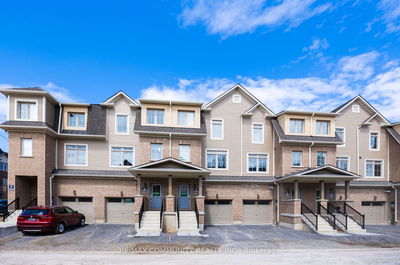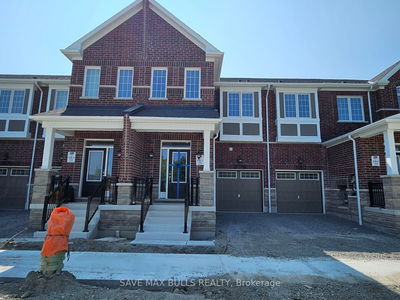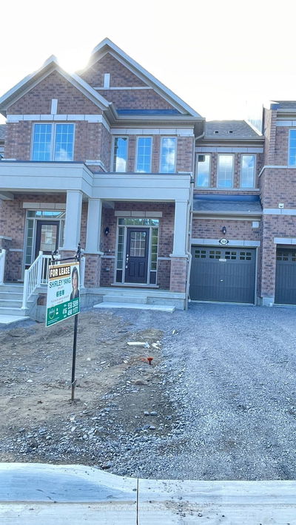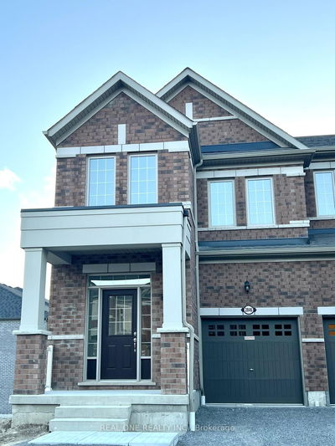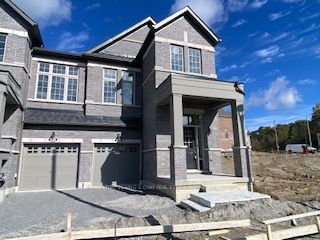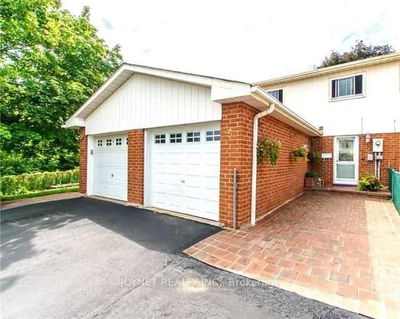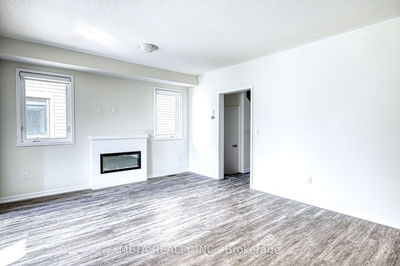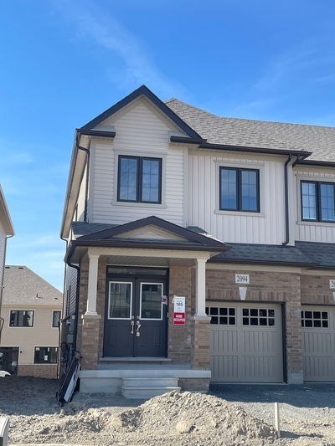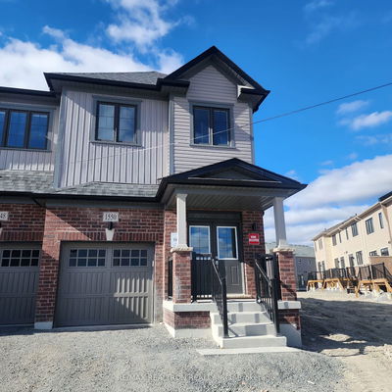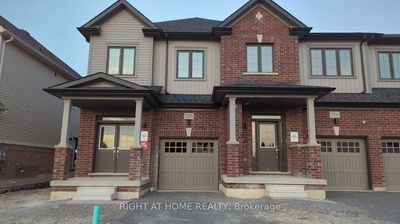Stunning Corner Townhouse Unit Designed By Paradise Developments! With 1,680 SF Above Grade, This Property Features An Open Concept Main Floor Layout, Great Size Kitchen With Centre Island & Dining Area That Offers Direct Access To The Backyard + A Spacious Living Room With Electric Fireplace & Hardwood Floors. Upstairs Hosts The Primary Suite w/ A 4pc Ensuite & Double Closets Plus 3 More Bedrooms That Share A 4pc Bath. Lots of Windows Throughout Allowing For An Abundance of Natural Light To Seep Through! Conveniently Located Near Schools, Grocery Stores, Restaurants, Costco, Hwy 401/407 & More!
부동산 특징
- 등록 날짜: Thursday, October 17, 2024
- 도시: Oshawa
- 이웃/동네: Kedron
- Major Intersection: Harmony Rd N/Conlin Rd E
- 전체 주소: 1234 Rexton Drive, Oshawa, L1H 8L7, Ontario, Canada
- 리스팅 중개사: Sam Mcdadi Real Estate Inc. - Disclaimer: The information contained in this listing has not been verified by Sam Mcdadi Real Estate Inc. and should be verified by the buyer.


