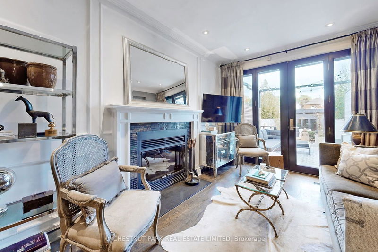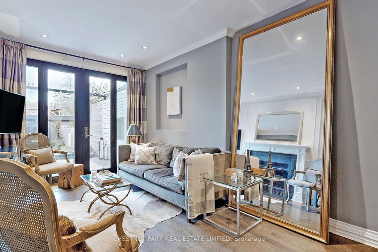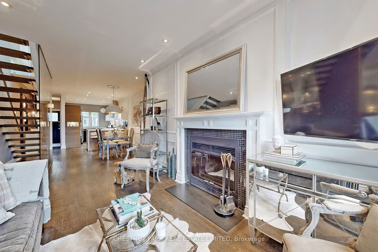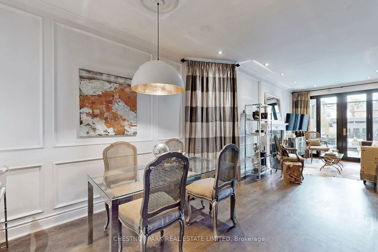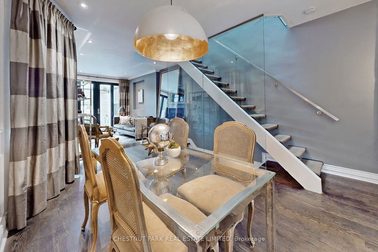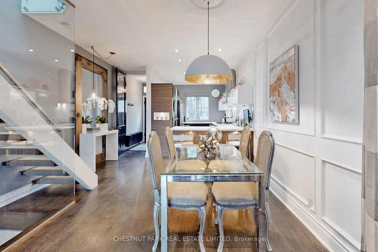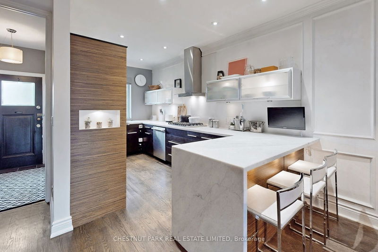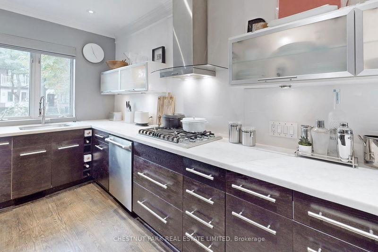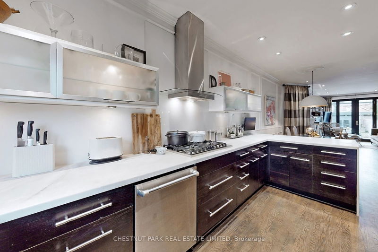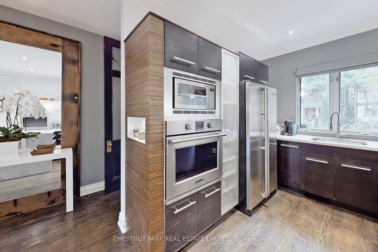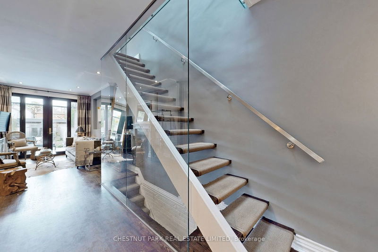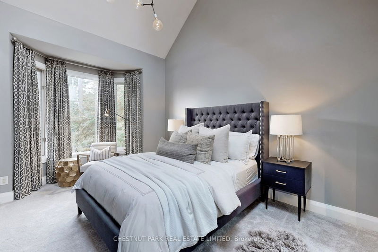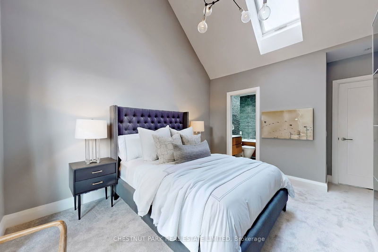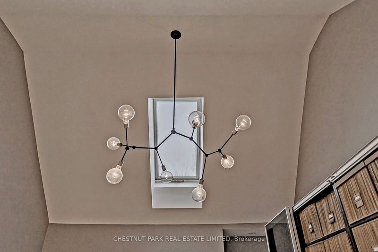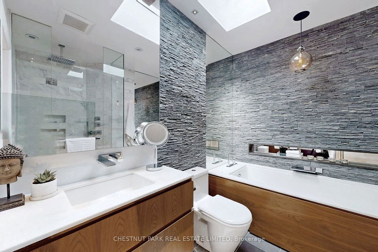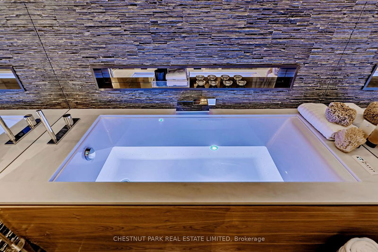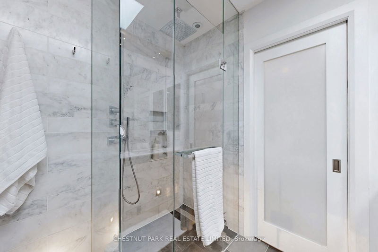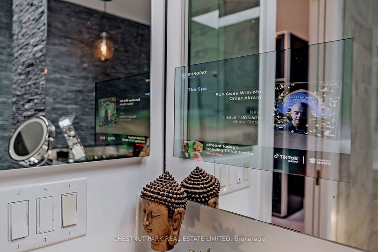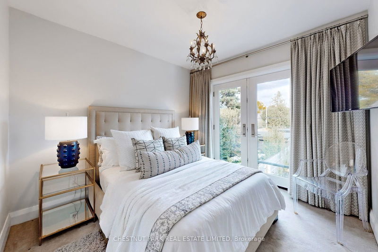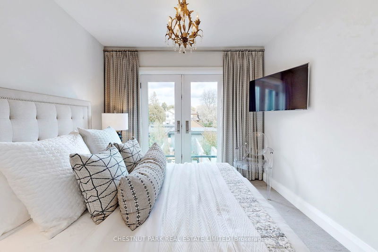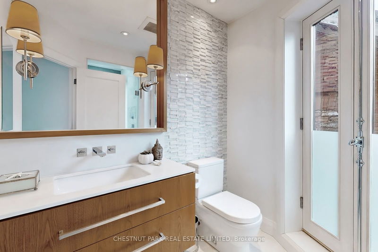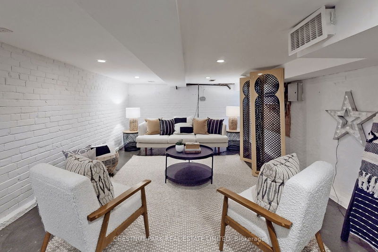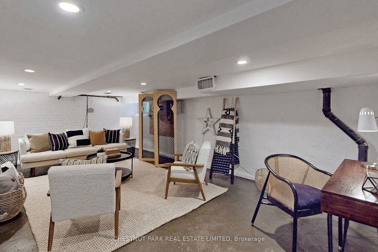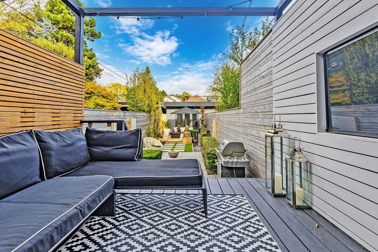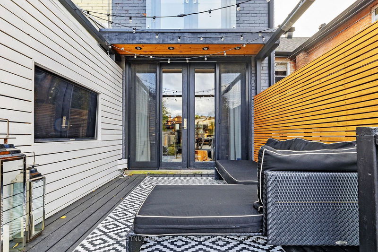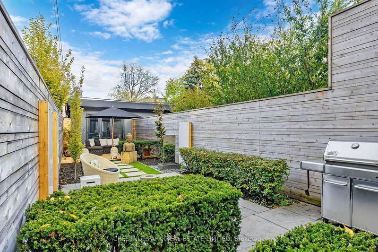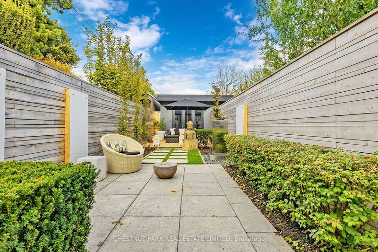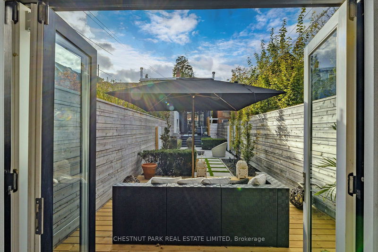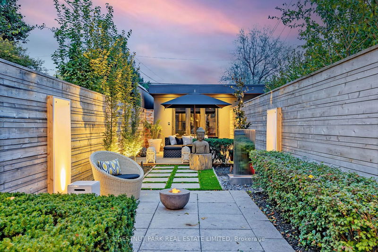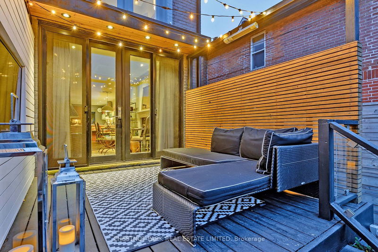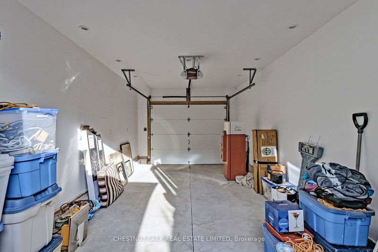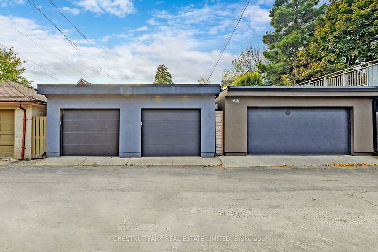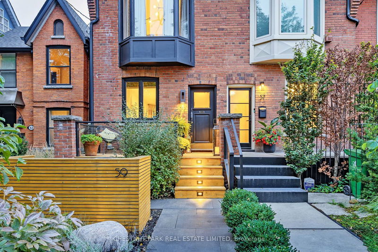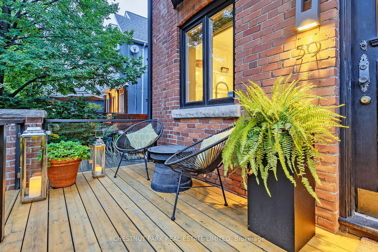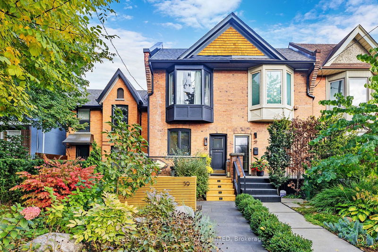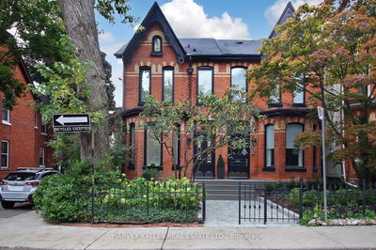Stunning 2 bedroom, 3 bath entertainer's dream semi-detached home in coveted Playter Estates. Open-concept main floor seamlessly blends comfort & style w/ hardwood floors, expansive windows & a wood-burning fireplace. Modern chef's kitchen features top-of-the-line Jenn-Air & Viking S/S appliances & chic carrara marble waterfall countertops. Primary bedroom w/ soaring vaulted ceilings, charming west-facing bay window & luxurious spa-like bathroom including a standalone shower & deep chromotherapy tub, offering a soothing retreat w/ calming LED lights. 2nd bedroom features built-in closet & juliet balcony overlooking the garden. Step outside to your fabulous professionally landscaped backyard oasis on an oversized 140' deep lot w/ gorgeous lighting, water feature & built-in outdoor TV.
부동산 특징
- 등록 날짜: Thursday, October 17, 2024
- 가상 투어: View Virtual Tour for 59 Arundel Avenue
- 도시: Toronto
- 이웃/동네: Playter Estates-Danforth
- 중요 교차로: Danforth & Logan
- 전체 주소: 59 Arundel Avenue, Toronto, M4K 3A3, Ontario, Canada
- 거실: Hardwood Floor, Fireplace, W/O To Garden
- 주방: Hardwood Floor, Marble Counter, Stainless Steel Appl
- 가족실: 3 Pc Bath, Partly Finished, Concrete Floor
- 리스팅 중개사: Chestnut Park Real Estate Limited - Disclaimer: The information contained in this listing has not been verified by Chestnut Park Real Estate Limited and should be verified by the buyer.


