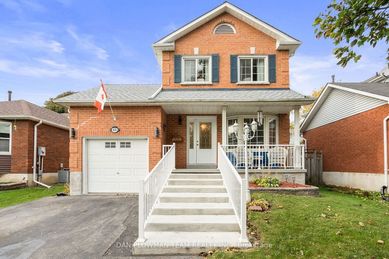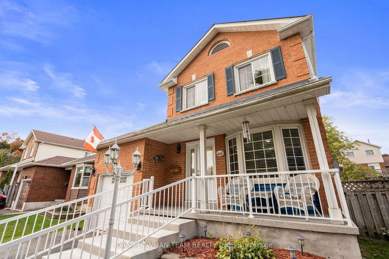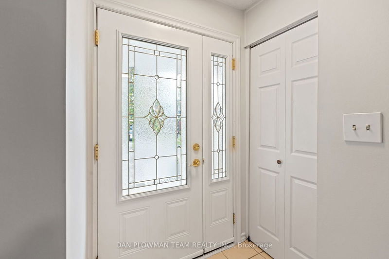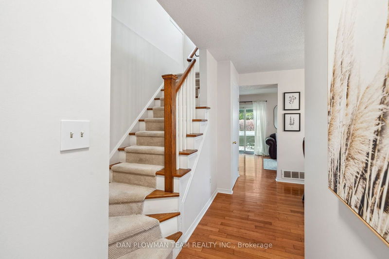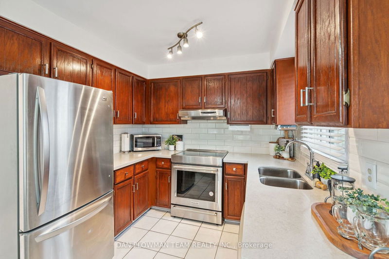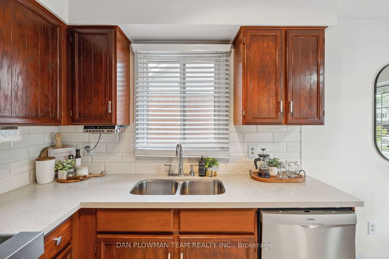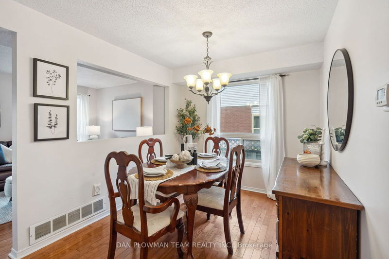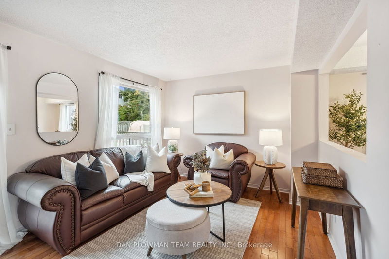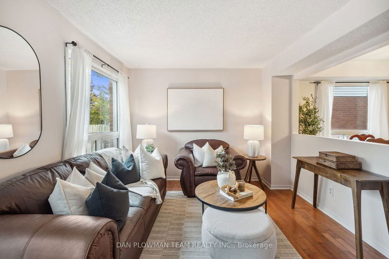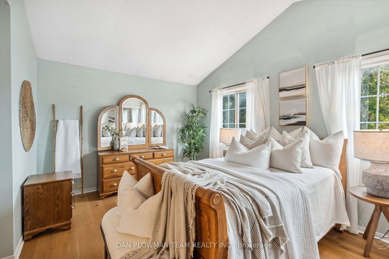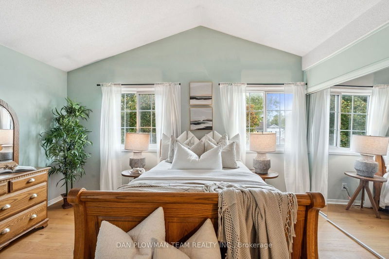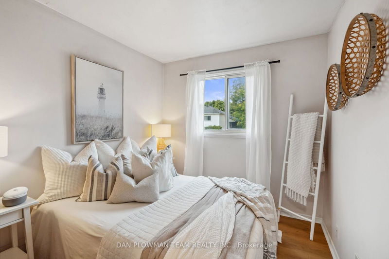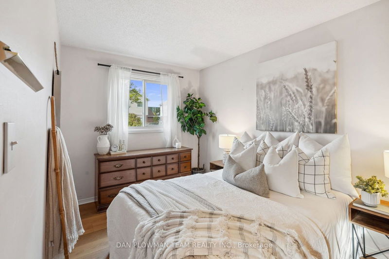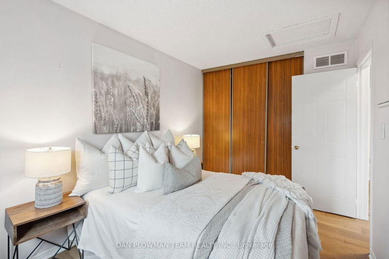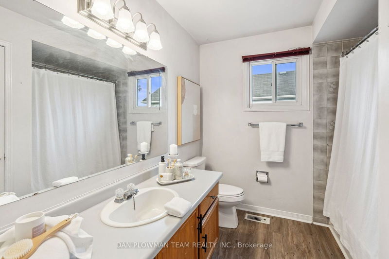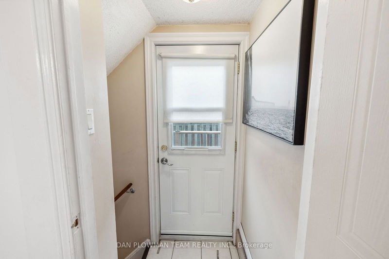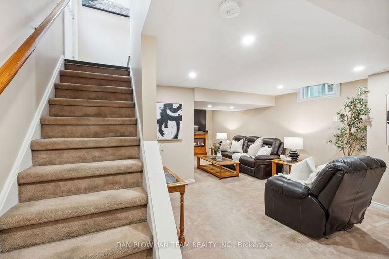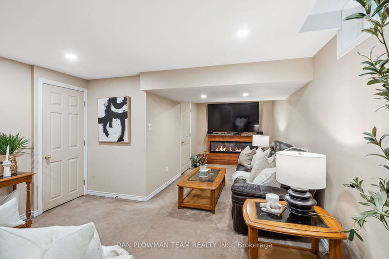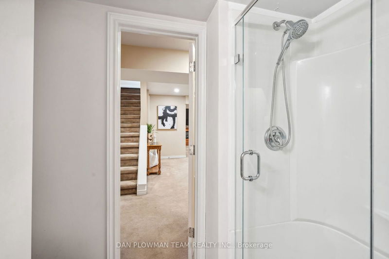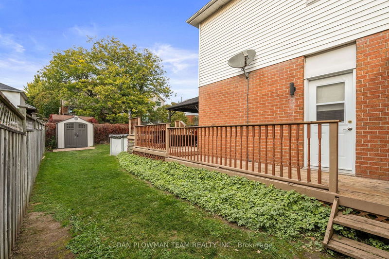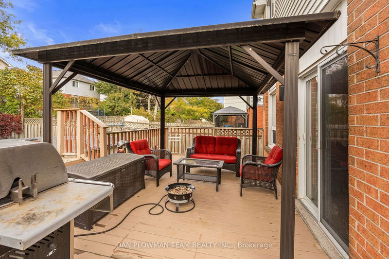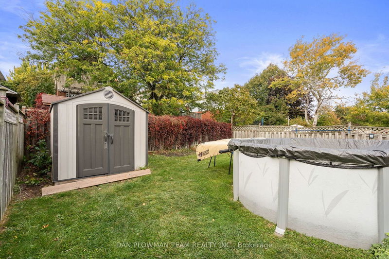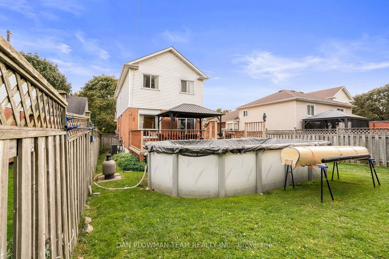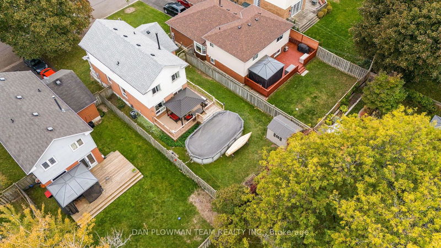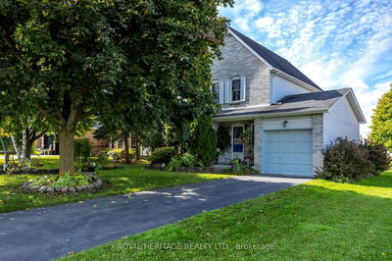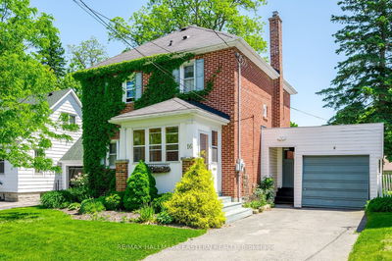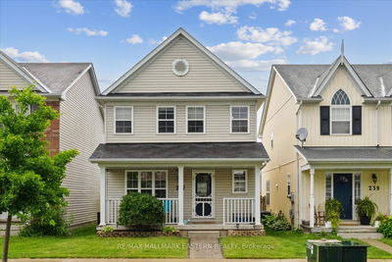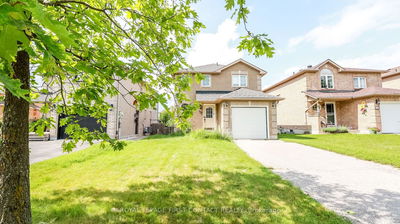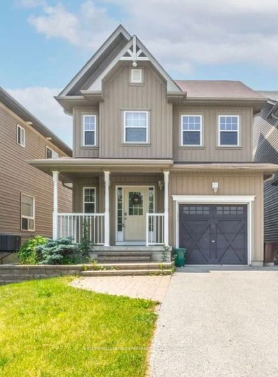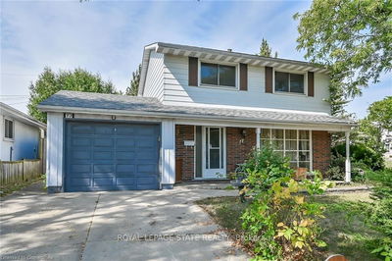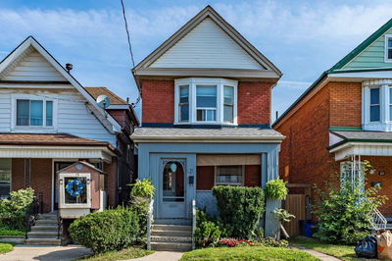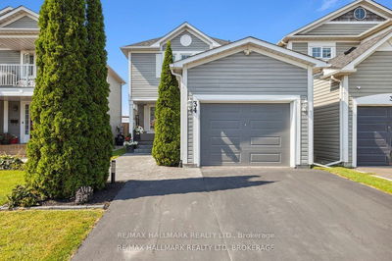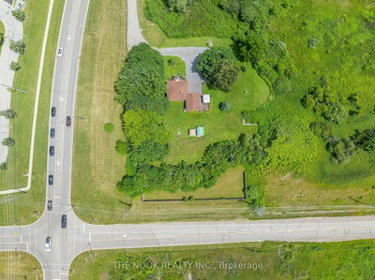Welcome Home! This incredible detached home is located in a family friendly community of Bowmanville and shows pride of ownership throughout. The first thing you'll notice is the custom concrete staircase leading to your covered front porch and entryway. Your main floor features hardwood, separate living room and dining room and is freshly painted throughout. Newly renovated (3yrs) Eat-in kitchen with quartz counters, upgraded stainless steel appliances and backsplash. As you make your way to the second level you will notice the oak staircase and more hardwood flooring through all three bedrooms. The oversized Primary with vaulted ceilings, double closets and a 4-piece semi-ensuite are sure to impress. Get all cozy in your finished basement with separate entrance, built-in electric fireplace, 3-piece bathroom, laundry and a storage room. Kick back and relax on your large deck while the BBQ is cooking your favourite meal and enjoy a dip in the pool to cool off on those warm summer days. With plenty of amenities, schools nearby and quick access to the 401 thanks to its fantastic location, you will find commuting a breeze.
부동산 특징
- 등록 날짜: Thursday, October 17, 2024
- 가상 투어: View Virtual Tour for 65 Penfound Drive
- 도시: Clarington
- 이웃/동네: Bowmanville
- 전체 주소: 65 Penfound Drive, Clarington, L1C 4C4, Ontario, Canada
- 주방: Quartz Counter, Eat-In Kitchen, Stainless Steel Appl
- 거실: Hardwood Floor, W/O To Deck, Window
- 리스팅 중개사: Dan Plowman Team Realty Inc. - Disclaimer: The information contained in this listing has not been verified by Dan Plowman Team Realty Inc. and should be verified by the buyer.

