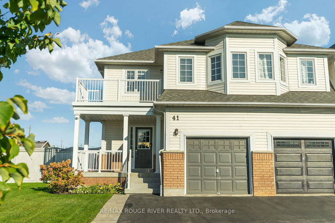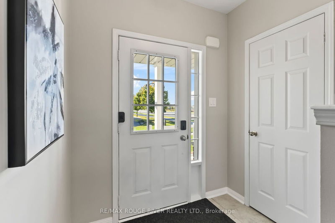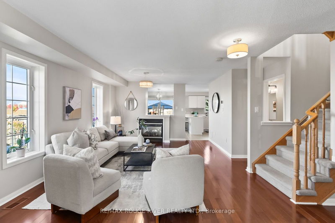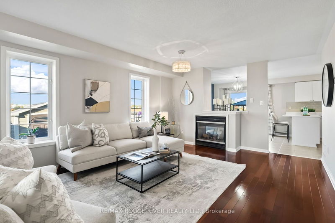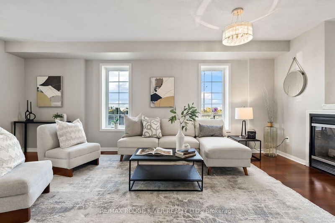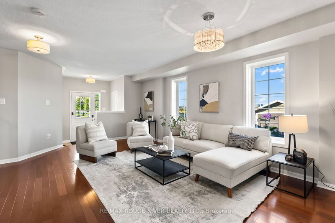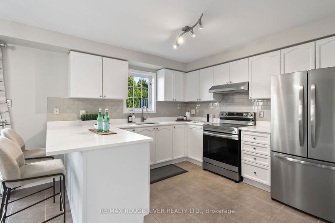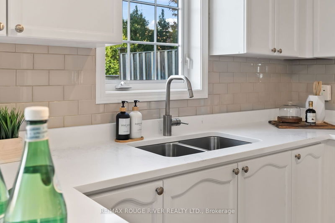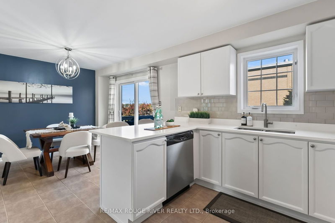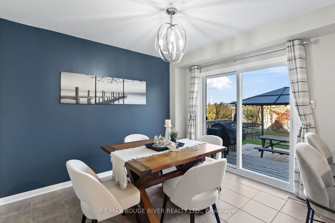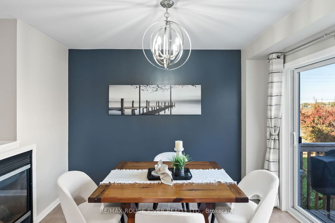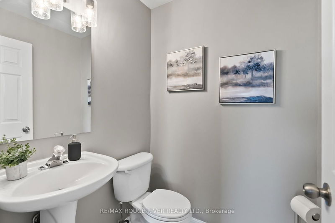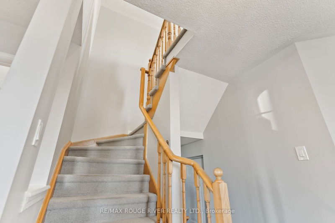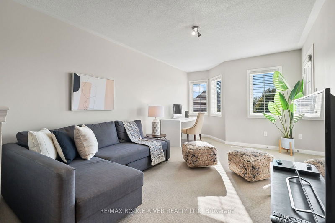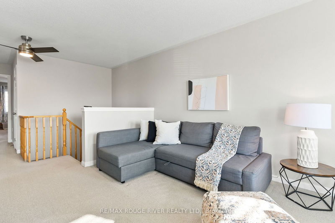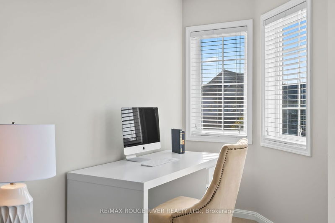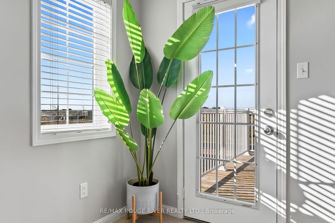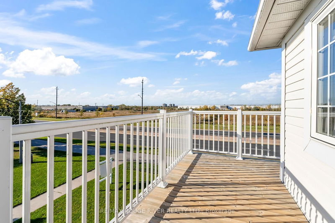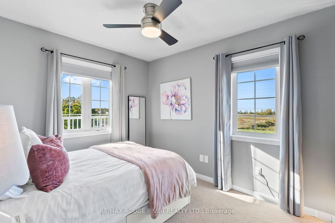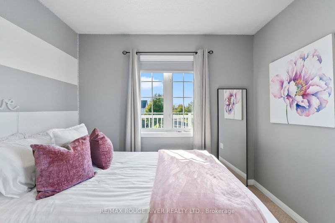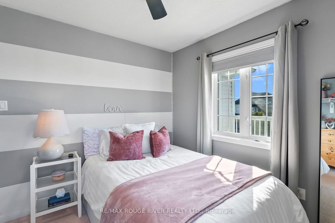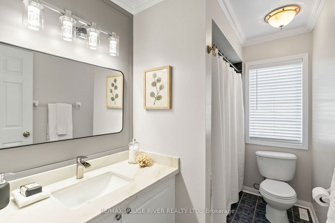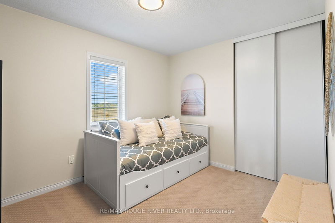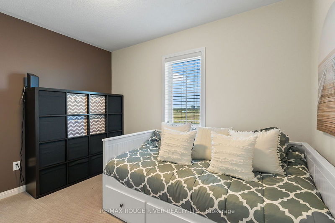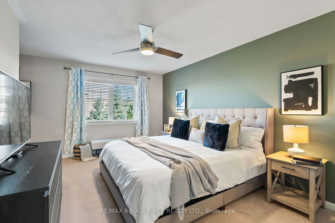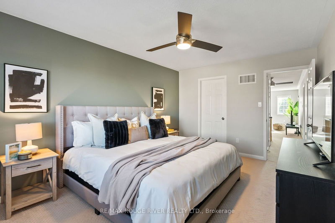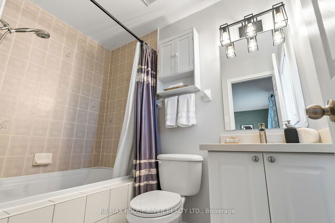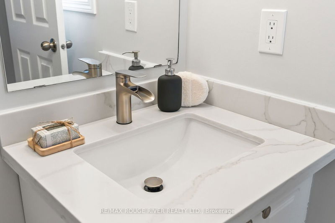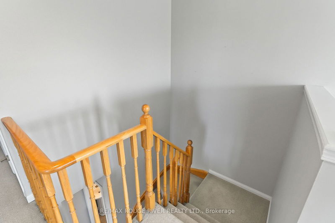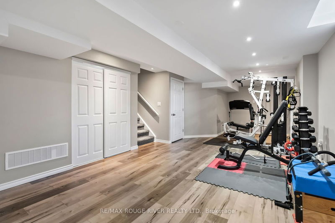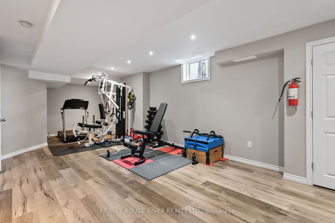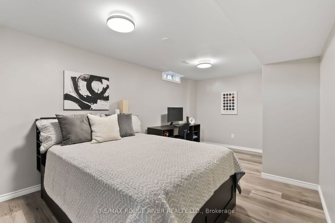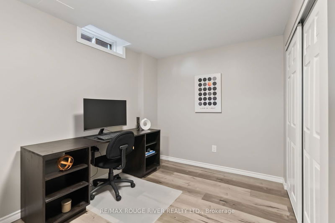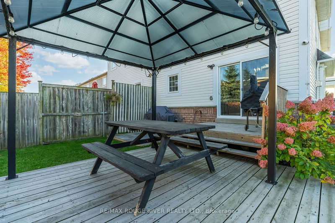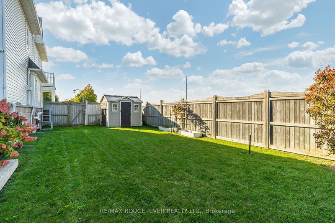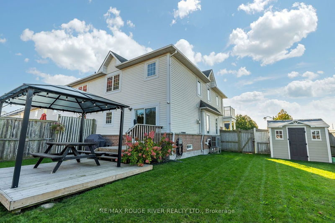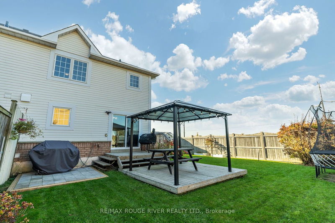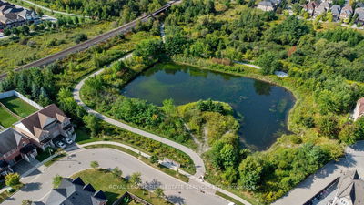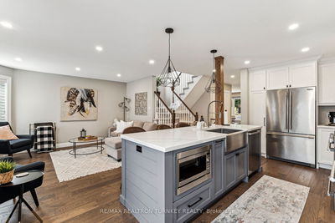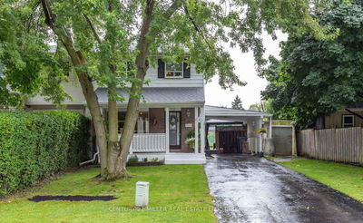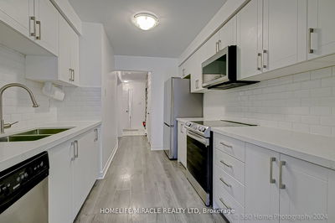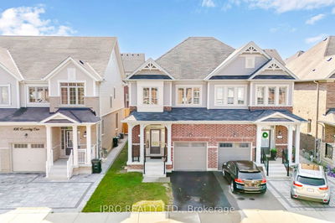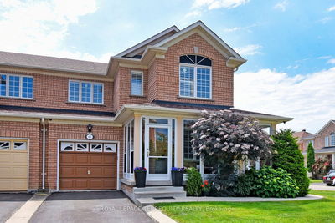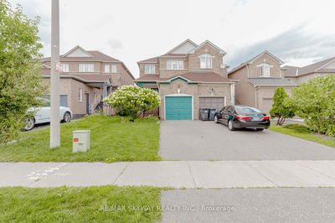Stunning 3 + 1 Bedroom Home in Desirable Whitby Shores! This beautifully updated and tastefully finished residence boasts a bright and spacious living room featuring gleaming hardwood floors, a cozy double-sided gas fireplace, and large windows that fill the space with natural light. The recent kitchen refresh is a chef's delight, showcasing elegant quartz countertops, stainless steel appliances, a custom backsplash, and a convenient breakfast bar. The adjoining dining area, also warmed by the fireplace, seamlessly flows out to a private deck overlooking a large fenced yard perfect for outdoor entertaining and family gatherings. Completing the main level are a stylish powder room and a functional laundry area, enhancing your daily living experience. Head upstairs to discover an open-concept family room with a walkout to a charming balcony, three generously sized bedrooms, including a primary suite featuring a luxurious 4-piece ensuite and a spacious walk-in closet. The fully finished basement offers versatile space with a gym/flex area and an additional bedroom, providing plenty of room for guests or an office. Located in an excellent neighborhood just steps away from schools, shops, a recreation center, the GO station, and beautiful Lake Ontario, this home is the perfect blend of comfort and convenience. Don't miss the chance to make it yours!
부동산 특징
- 등록 날짜: Friday, October 18, 2024
- 가상 투어: View Virtual Tour for 41 Regatta Crescent
- 도시: Whitby
- 이웃/동네: Port Whitby
- 중요 교차로: Victoria St / Whitby Shores
- 전체 주소: 41 Regatta Crescent, Whitby, L1N 9V2, Ontario, Canada
- 거실: Hardwood Floor, 2 Way Fireplace, Large Window
- 주방: Quartz Counter, Custom Backsplash, Breakfast Bar
- 가족실: Broadloom, W/O To Balcony, Open Concept
- 리스팅 중개사: Re/Max Rouge River Realty Ltd. - Disclaimer: The information contained in this listing has not been verified by Re/Max Rouge River Realty Ltd. and should be verified by the buyer.

