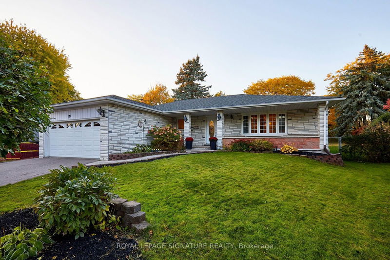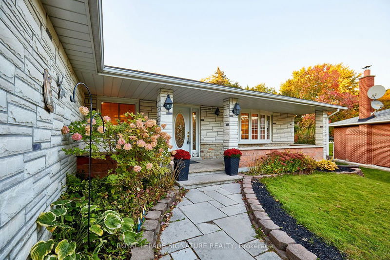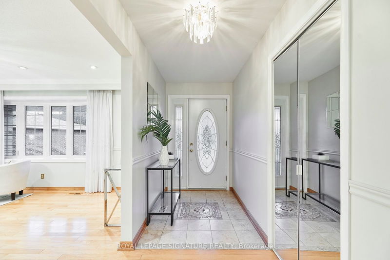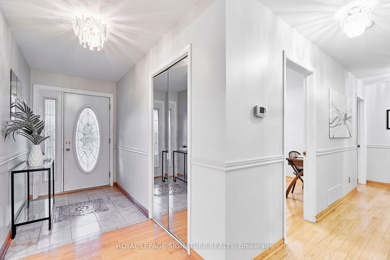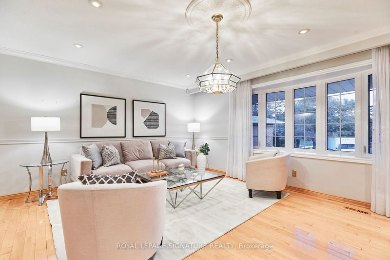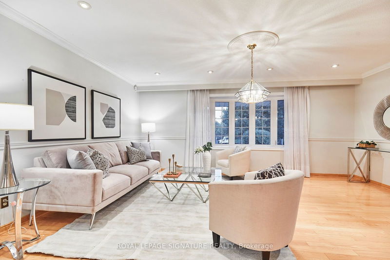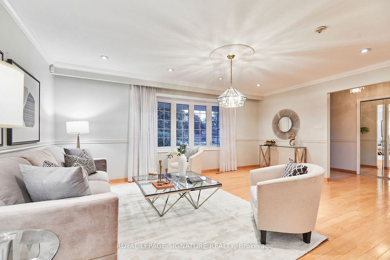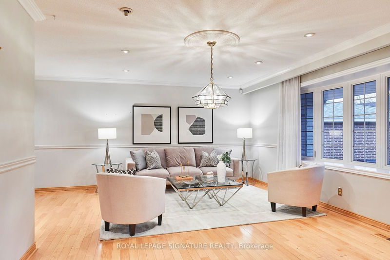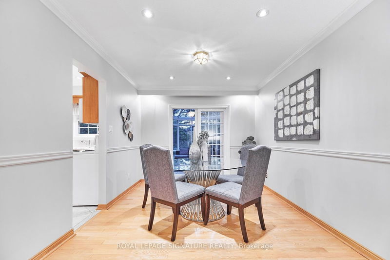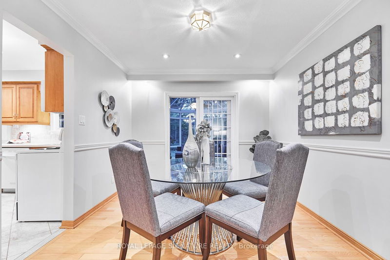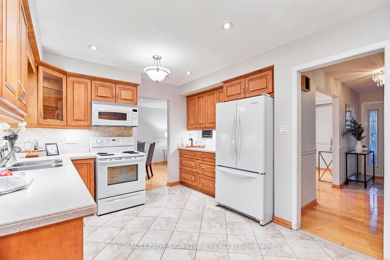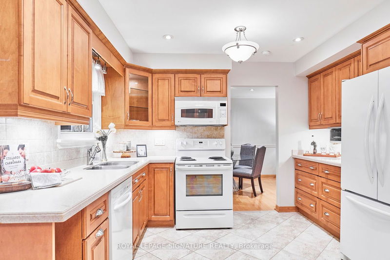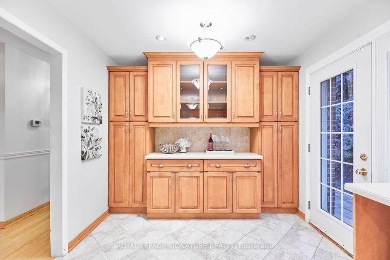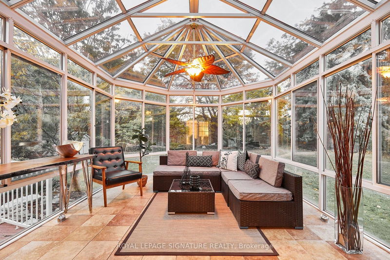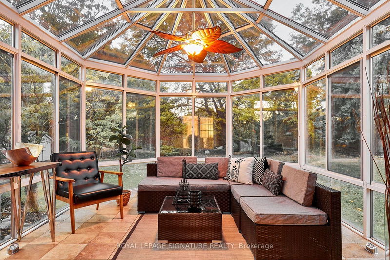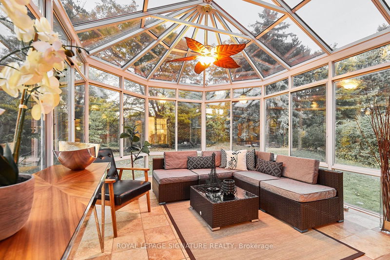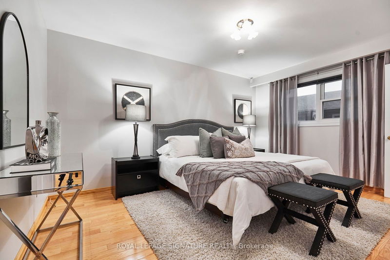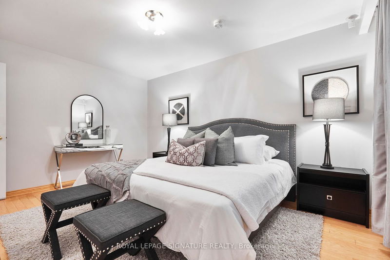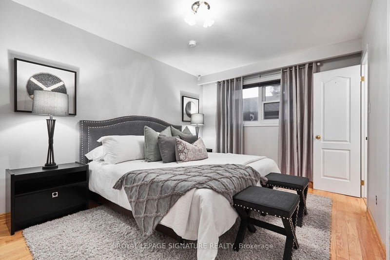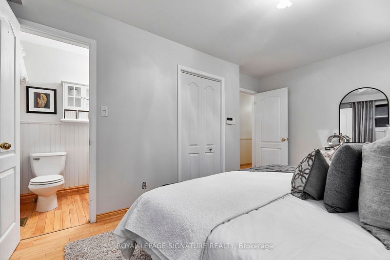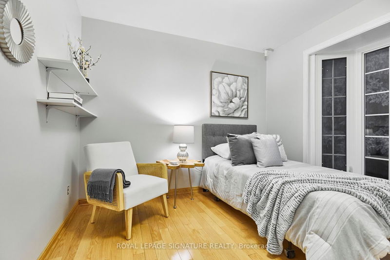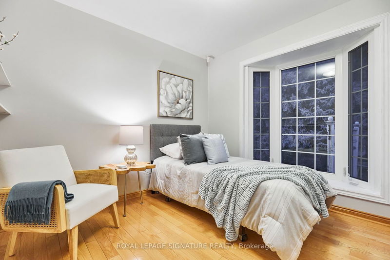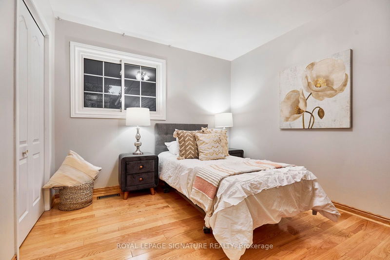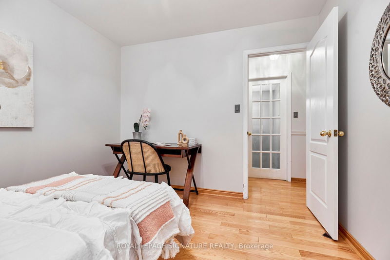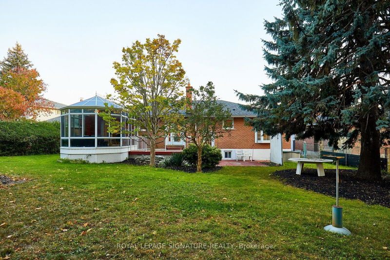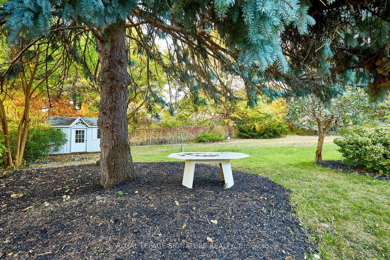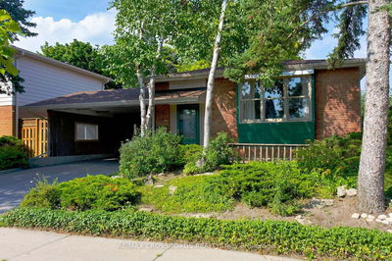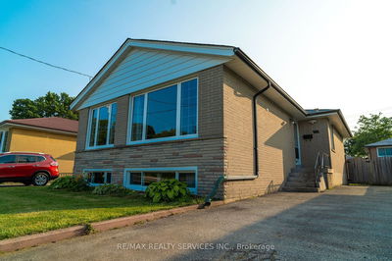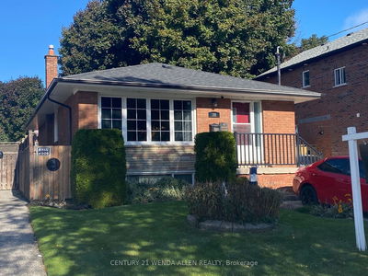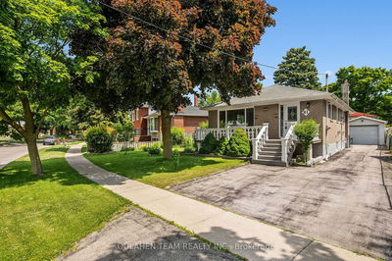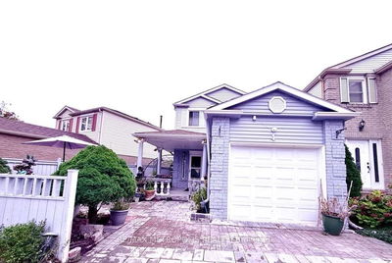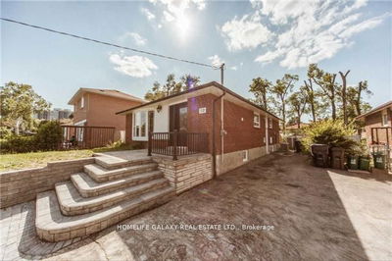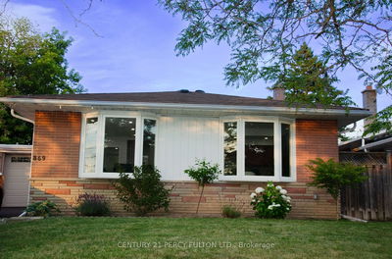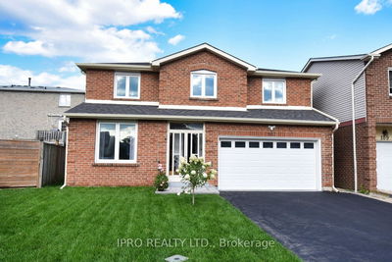Step into a realm of elegance with this immaculate home, radiating charm and sophistication in the sought-after Morningside community of Scarborough. This beautifully upgraded three-bedroom bungalow is ideally situated in a family-friendly neighborhood. As you enter, you'll be welcomed by a foyer featuring custom ceramic tile flooring and a spacious mirrored double closet. The impressive custom kitchen showcases a ceramic tile backsplash, granite countertops, refrigerator, stove, above-range microwave, and built-in dishwasher, making it a delight for any home chef. The L-shaped open-concept living and dining area boasts hardwood floors, crown molding and high-profile baseboards. From the living room, step into a tranquil escape to the solarium this extra living space features heated floors, gas fireplace and separate air conditioner unit that creates a charming ambiance perfect for every season and complete relaxation. The main floor includes three bedrooms, with the generous master suite offering a convenient two-piece ensuite. The other two bedrooms are brightened by large windows and ample closet space. Freshly painted throughout, the home feels bright and inviting. The lower level features a separate entrance, presenting exciting potential for your personal touch, create a rental suite or in-law suite. Outside, enjoy the serenity of a fully fenced backyard, complete with a large shed, sprinkler system and gas barbecue hookup. A privacy screen enhances the charming atmosphere for outdoor gatherings and relaxation. Conveniently located near schools, shopping, transportation, parks, walking paths, and a variety of amenities, this home beautifully blends tranquility and convenience. Experience the essence of family-friendly living in this exceptional residence. Schedule your private viewing today and seize the opportunity to make this stunning home your own!
부동산 특징
- 등록 날짜: Monday, October 21, 2024
- 가상 투어: View Virtual Tour for 20 Eaglewing Court
- 도시: Toronto
- 이웃/동네: Morningside
- 전체 주소: 20 Eaglewing Court, Toronto, M1E 4M1, Ontario, Canada
- 거실: L-Shaped Room, Bay Window, Crown Moulding
- 주방: Granite Counter, Ceramic Floor, Ceramic Back Splash
- 리스팅 중개사: Royal Lepage Signature Realty - Disclaimer: The information contained in this listing has not been verified by Royal Lepage Signature Realty and should be verified by the buyer.

