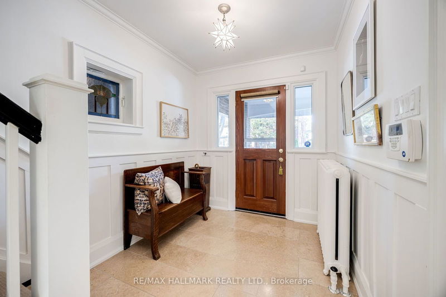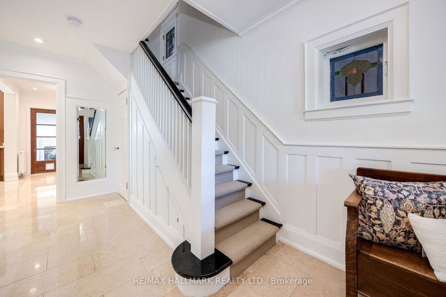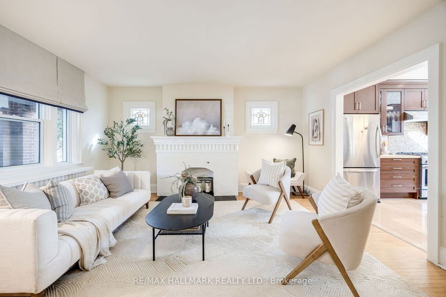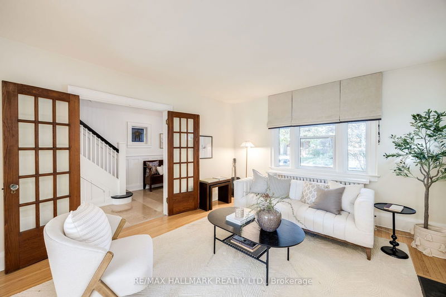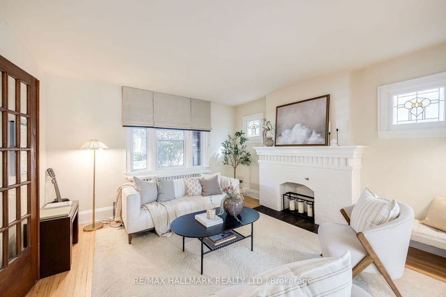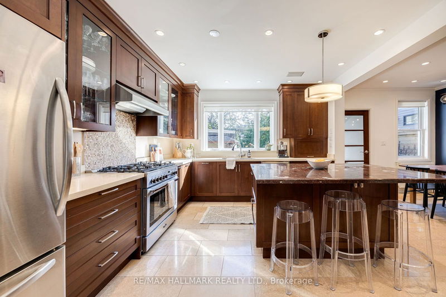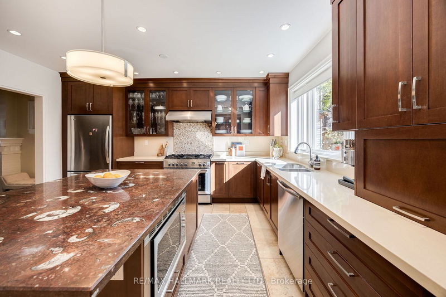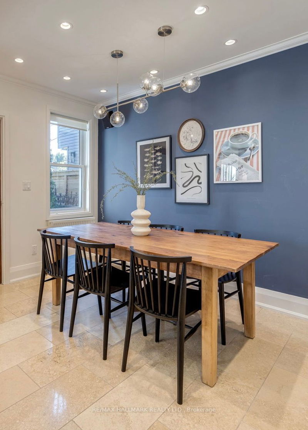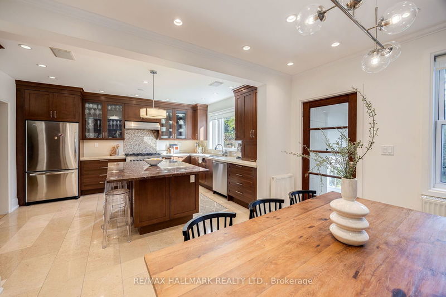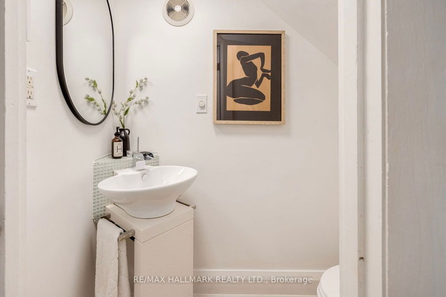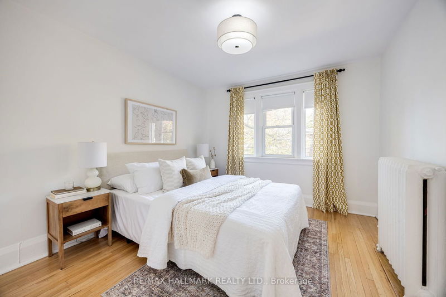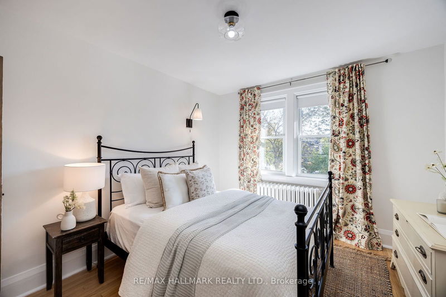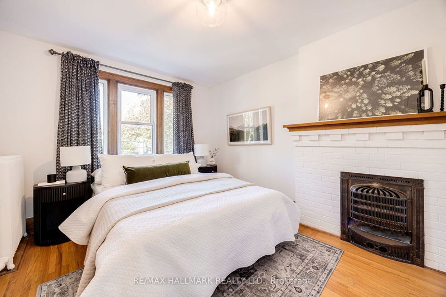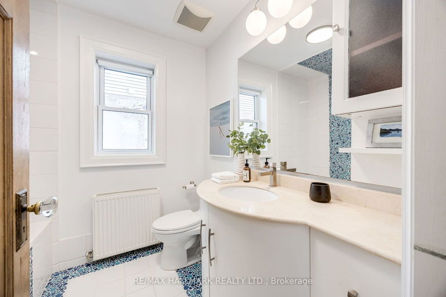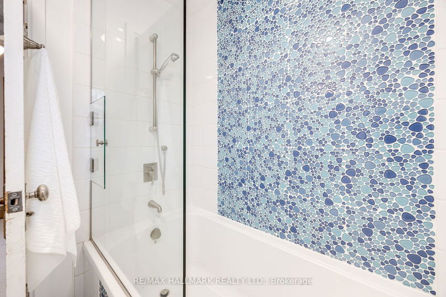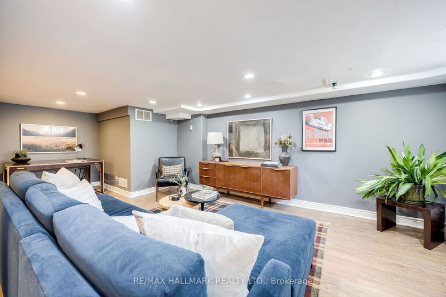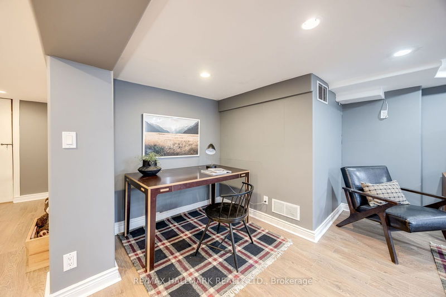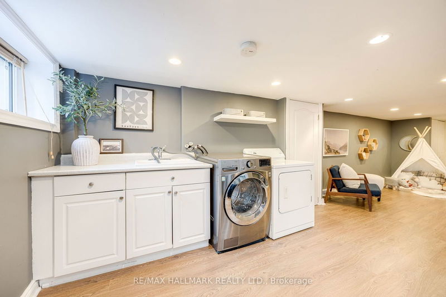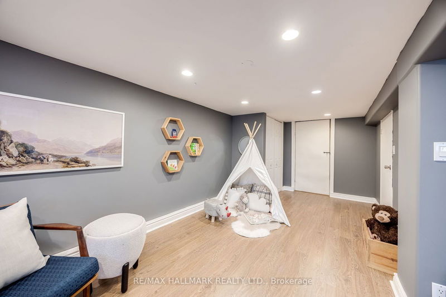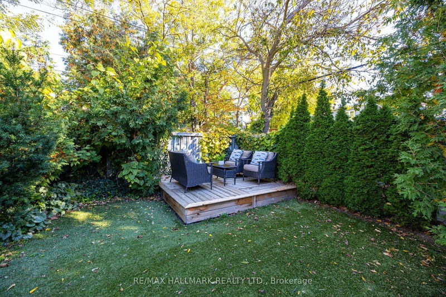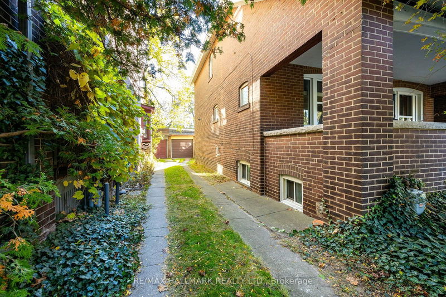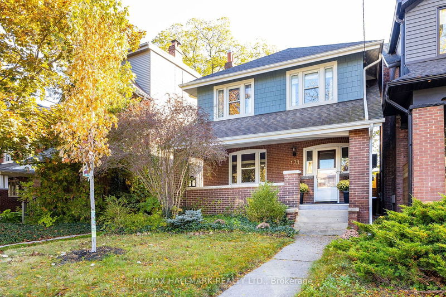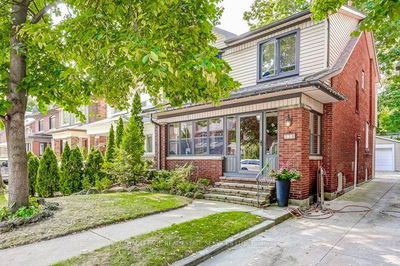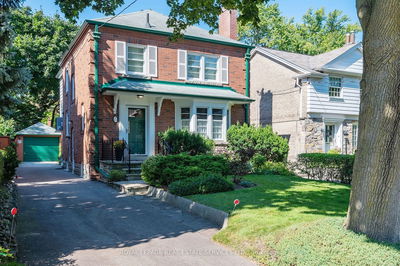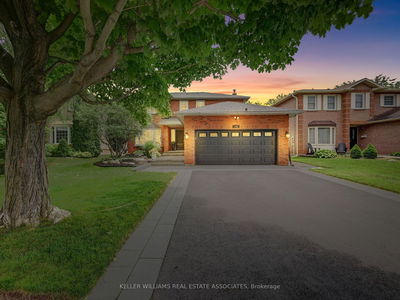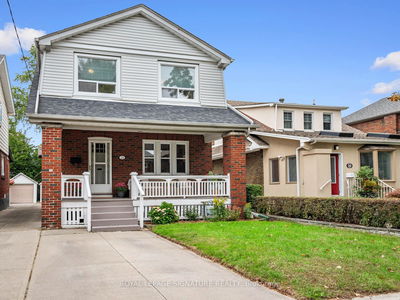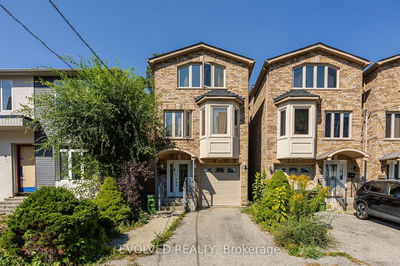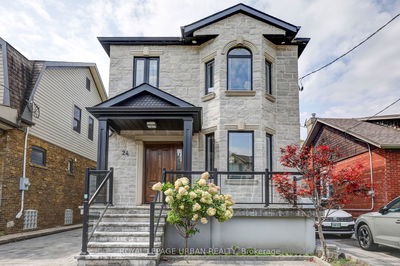Welcome to 171 Cambridge - an incredible home on a large lot in a quiet pocket of Playter Estates. This detached property previously underwent a thoughtful renovation and now boasts a spacious semi-open plan main floor, a powder room with heated floors and an impressive chef's kitchen with a big centre island that overlooks a large, mature and extremely private back yard. The detached garage offers parking via the mutual drive, plus there's additional parking from the laneway at the back of the property - a rare and useful feature, making it a prime candidate for a laneway suite. On the second floor, 4 nicely proportioned bedrooms have great light and good closet space - they share a lovely washroom with heated floors and an airjet tub. The finished basement offers an open plan layout, perfect for creating your own family room, office, play or workout zones. It also has 3 generously sized storage areas. This is a highly sought after location due to its easy access to TTC, downtown, highways, parks, and an array of shops and restaurants on "The Danforth", all within walking distance. It's also in the coveted Jackman School district. Come and check out this East End gem - it might just be "the one"!
부동산 특징
- 등록 날짜: Tuesday, October 22, 2024
- 도시: Toronto
- 이웃/동네: Playter Estates-Danforth
- 중요 교차로: Broadview and Chester Hill Road
- 전체 주소: 171 Cambridge Avenue, Toronto, M4K 2L7, Ontario, Canada
- 거실: O/Looks Frontyard, Brick Fireplace, Hardwood Floor
- 주방: O/Looks Backyard, Stainless Steel Appl, Custom Counter
- 리스팅 중개사: Re/Max Hallmark Realty Ltd. - Disclaimer: The information contained in this listing has not been verified by Re/Max Hallmark Realty Ltd. and should be verified by the buyer.




