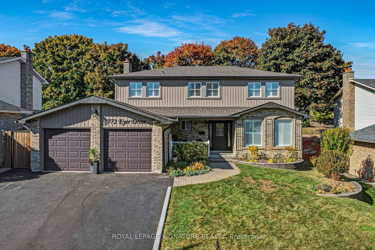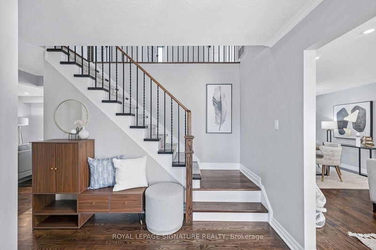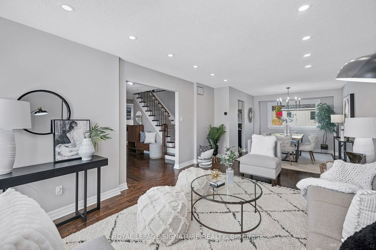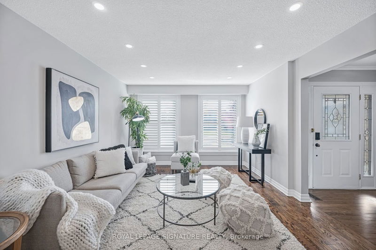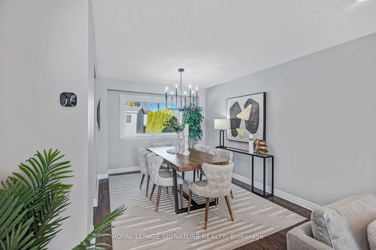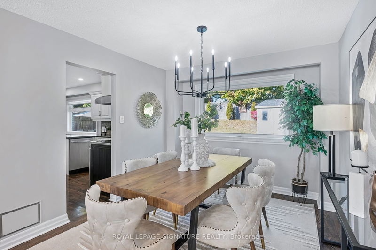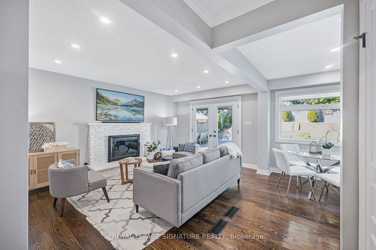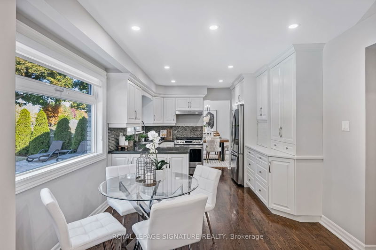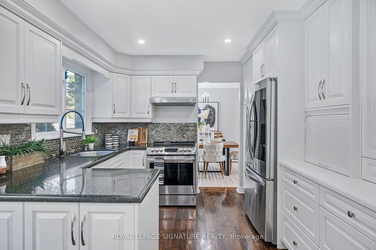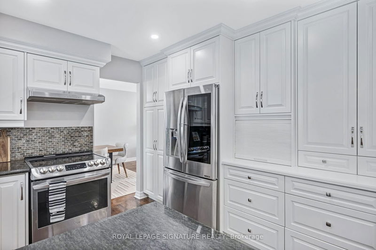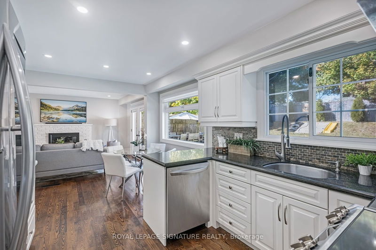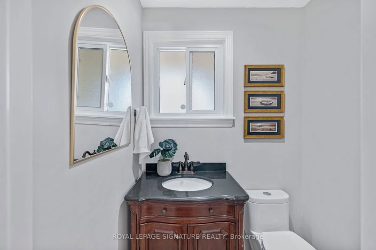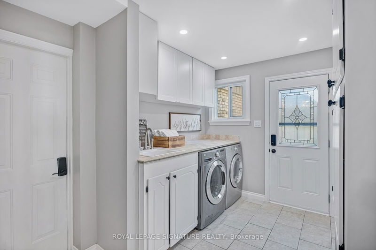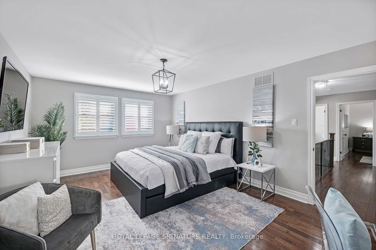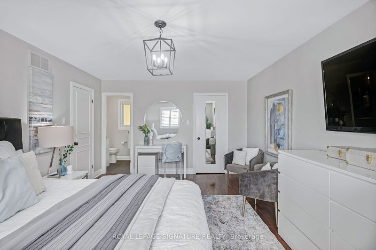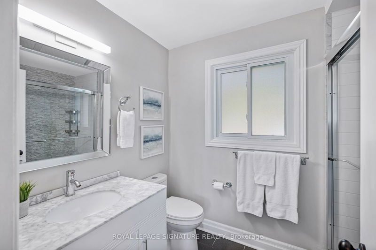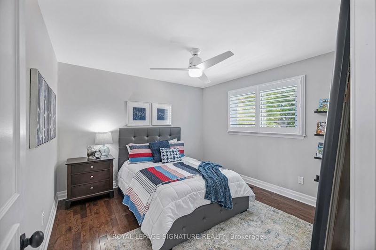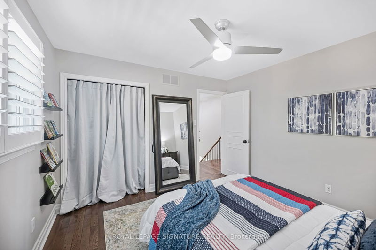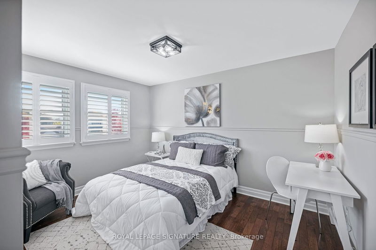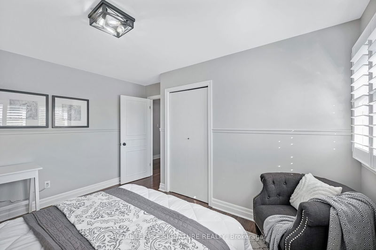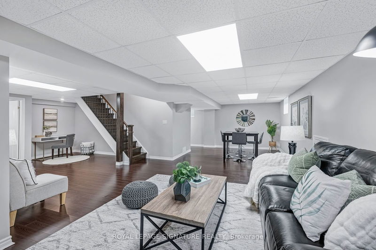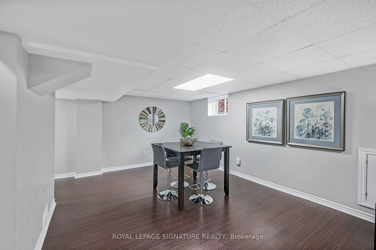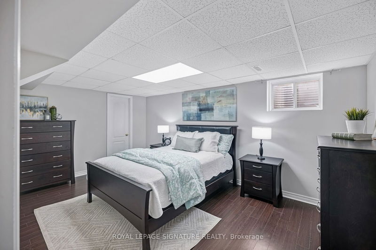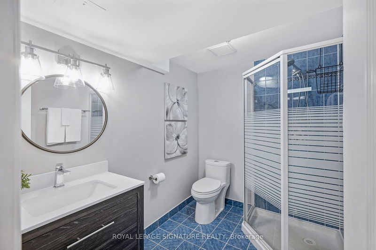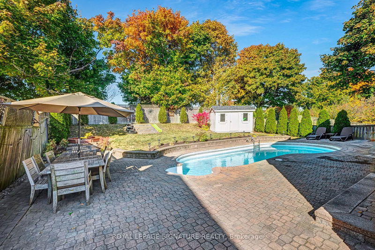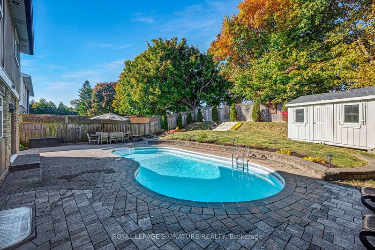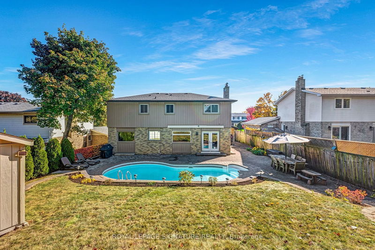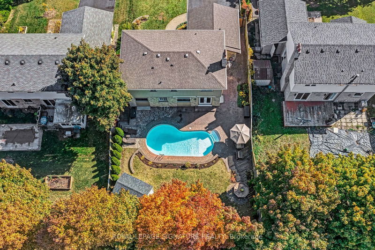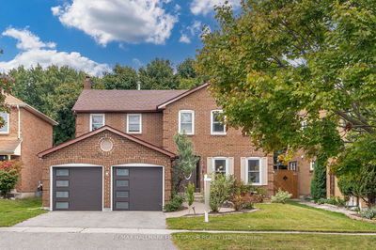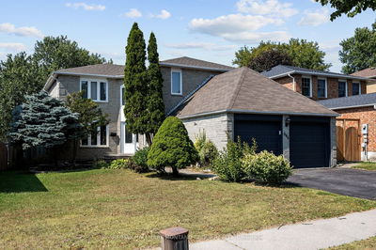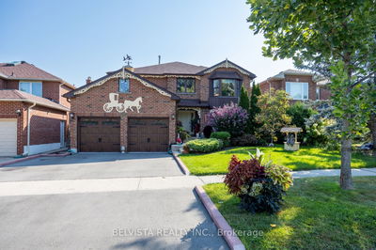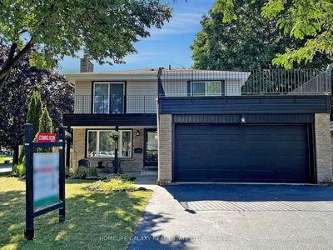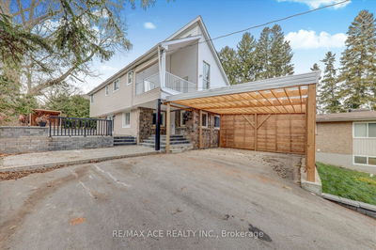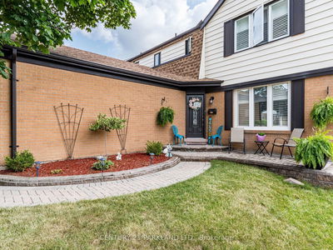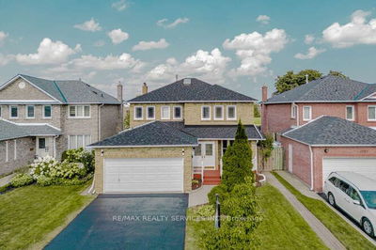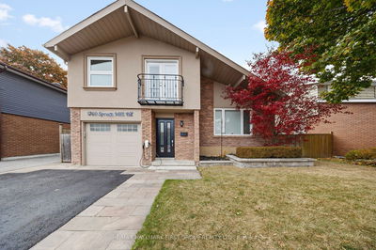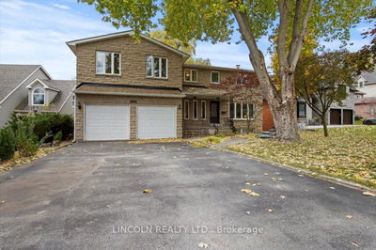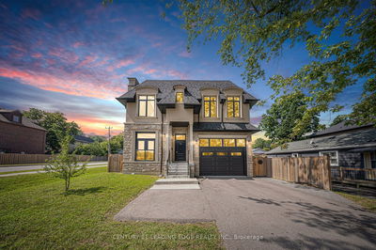The Apple of your Eyer! Welcome to fabulous West Shore and this gorgeous 4+1 bedroom family home. Quality-built, incredibly spacious and beautifully updated on an oversized lot with no rear neighbours. The perfect every-day-living layout! Keep your peepers on all the action from the updated eat-in kitchen, open to the family room and overlooking the backyard oasis. Enjoy hours of fun in the sunny and private resort-like outdoors with salt-water inground pool, plus play space. Super mudroom/laundry combo, equally convenient for wet swimmers and garage entry unloading. Other eye catchers include a palatial primary, four updated washrooms, and fully finished lower level with spacious rec room, 5th bedroom and ample storage. Plus loads of parking between the double-car garage and widened 3-car driveway. An exceptional location with shops, sought-after schools and services only minutes away. Stroll to Frenchmans Bay, Waterfront Trail & Petticoat Creek Conservation. Just a 5-min drive to GO Train & 2 mins to the 401. Blink and you'll miss out!
부동산 특징
- 등록 날짜: Wednesday, October 23, 2024
- 가상 투어: View Virtual Tour for 772 Eyer Drive
- 도시: Pickering
- 이웃/동네: West Shore
- 중요 교차로: Bayly St And Whites Rd
- 전체 주소: 772 Eyer Drive, Pickering, L1W 3C2, Ontario, Canada
- 거실: Open Concept, Hardwood Floor, Window
- 주방: Granite Counter, Hardwood Floor, O/Looks Backyard
- 가족실: W/O To Pool, Hardwood Floor, Gas Fireplace
- 리스팅 중개사: Royal Lepage Signature Realty - Disclaimer: The information contained in this listing has not been verified by Royal Lepage Signature Realty and should be verified by the buyer.

