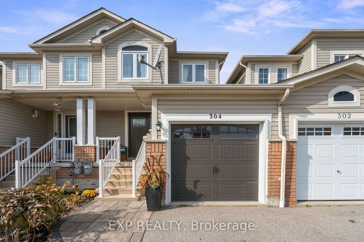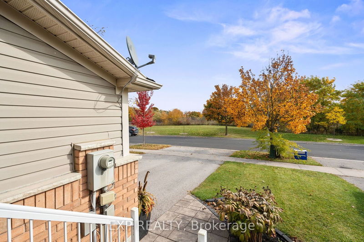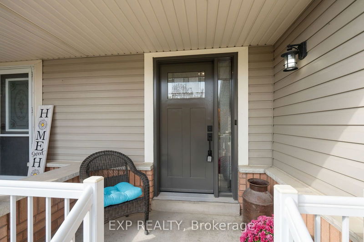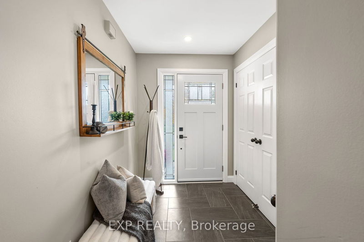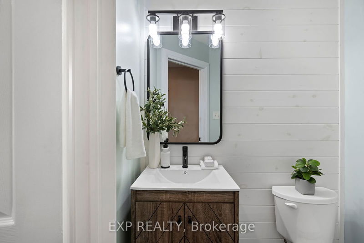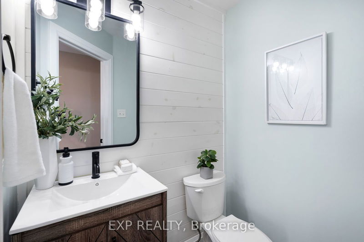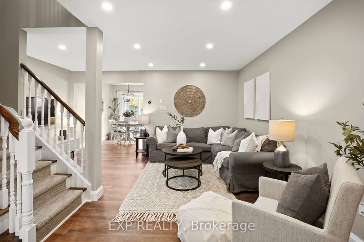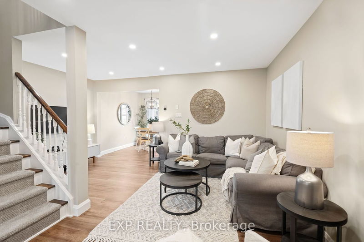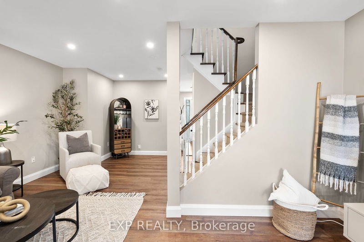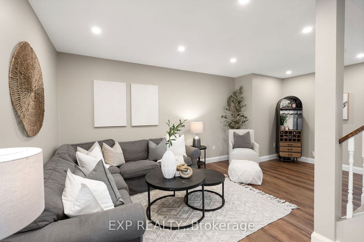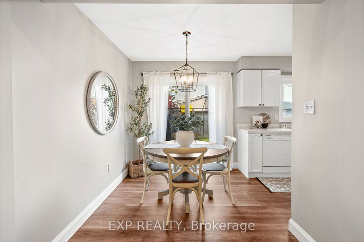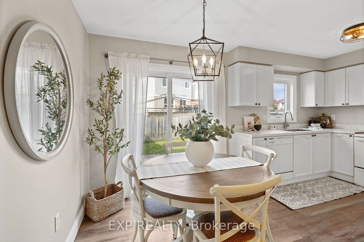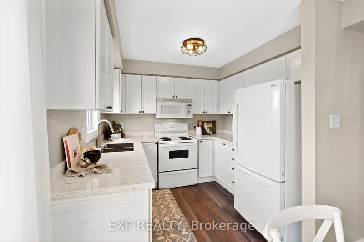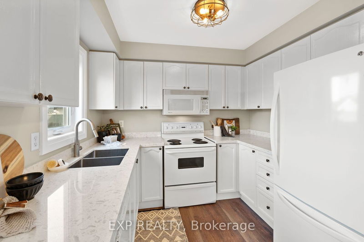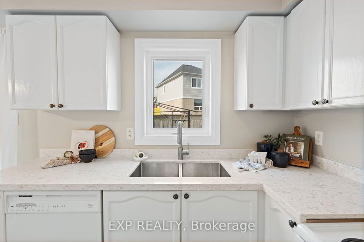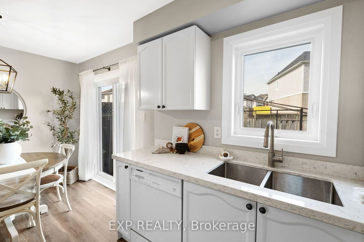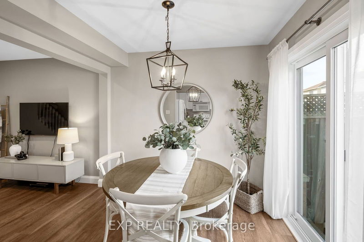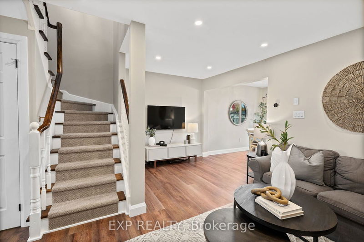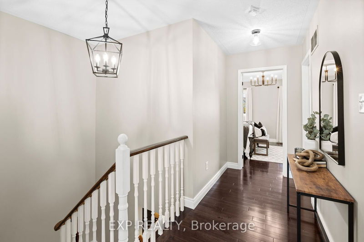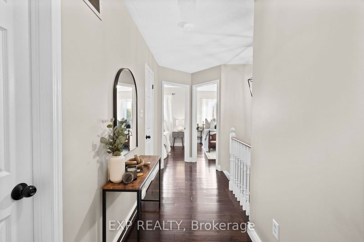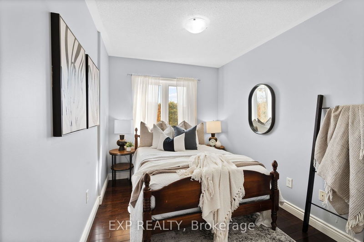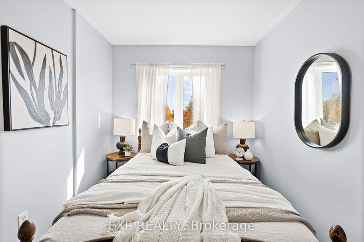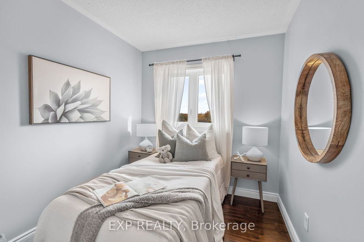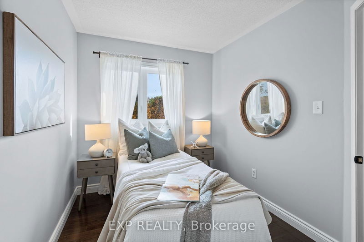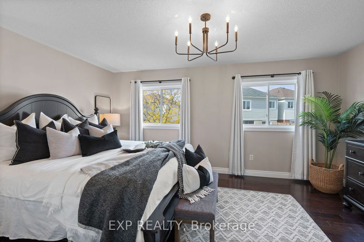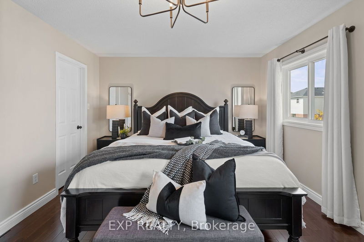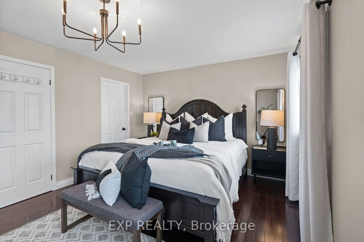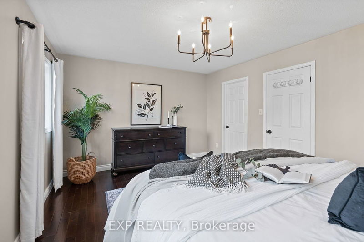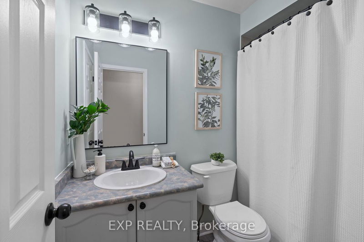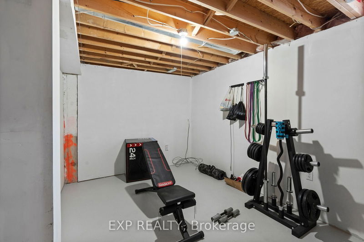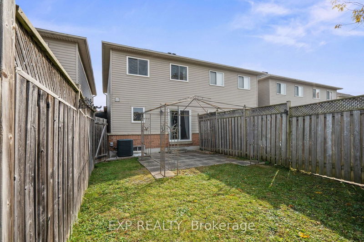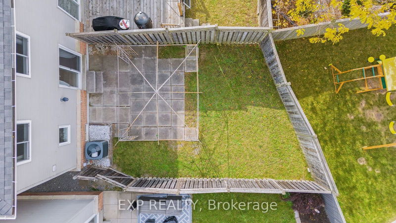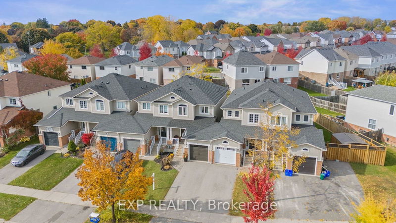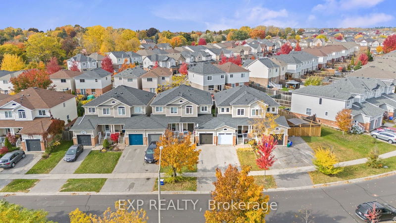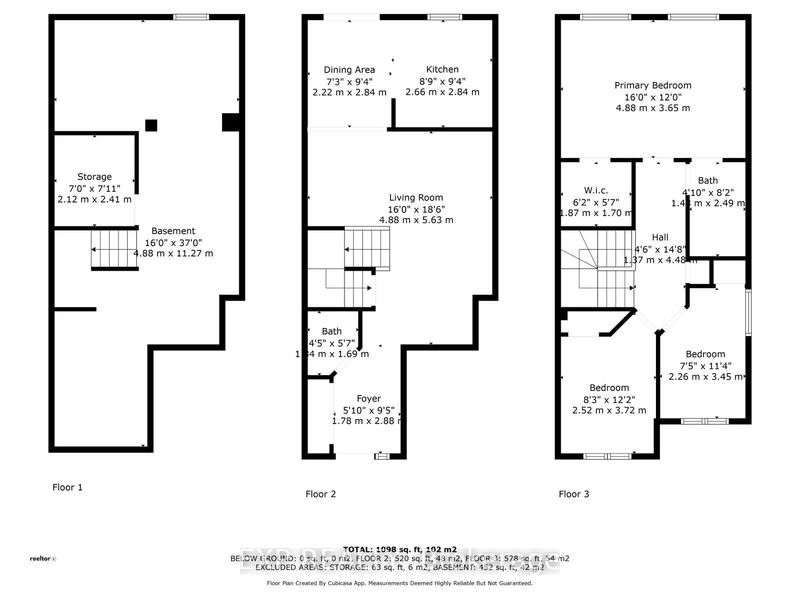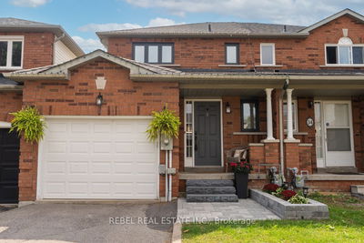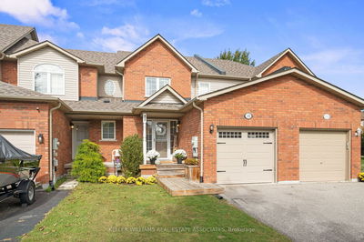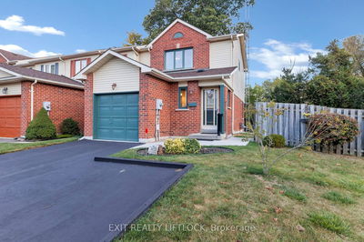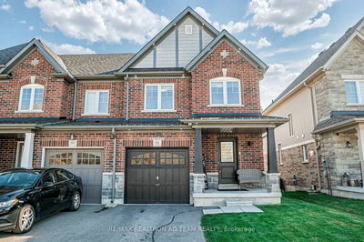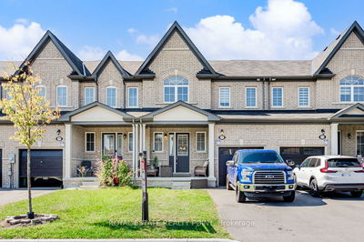Welcome to this beautiful, turnkey 3-bedroom home with endless updates throughout! As you approach, you'll be greeted by a sleek garage and a striking front door, setting the tone for whats inside. Your main floor boasts stunning new luxury vinyl flooring and matte black tile. The large living room area offers a spacious layout with pot lights, seamlessly connecting to the kitchen and inviting eat-in area. The charming kitchen offers new quartz counters, new lighting and large windows that flood the space with natural light. Enjoy family dinners in the spacious eat-in area, which also leads you out to your fully fenced backyard with garage access, a patio and green space, perfect for bbqs making this home the perfect gathering place! The elegant staircase leads you to your second level that boasts beautiful hardwood flooring, a large primary bedroom thats flooded with natural light from your large windows, a walk in closet and a partial en-suite bath. There are two other spacious bedrooms on this level with lots of closet space and large windows. The front bedrooms provide picturesque views of the lush green space across the road, showcasing the stunning seasonal colours. A partially finished basement provides an opportunity for an extra space for family gatherings, an office, home gym or even an extra bed and bath! This home truly combines comfort and style, making it the perfect place to create lasting memories!
부동산 특징
- 등록 날짜: Thursday, October 24, 2024
- 가상 투어: View Virtual Tour for 304 Swindells Street
- 도시: Clarington
- 이웃/동네: Bowmanville
- 전체 주소: 304 Swindells Street, Clarington, L1C 5G9, Ontario, Canada
- 거실: Double Closet, Open Concept, Tile Floor
- 주방: Quartz Counter, Eat-In Kitchen, W/O To Yard
- 리스팅 중개사: Exp Realty - Disclaimer: The information contained in this listing has not been verified by Exp Realty and should be verified by the buyer.

