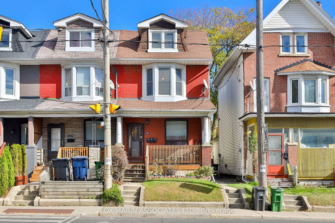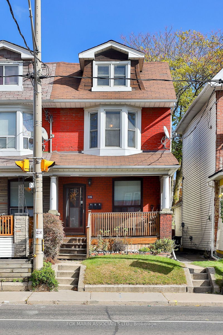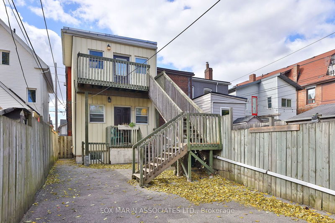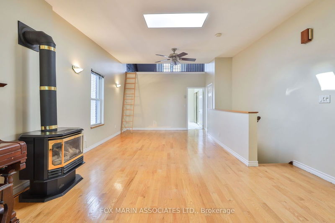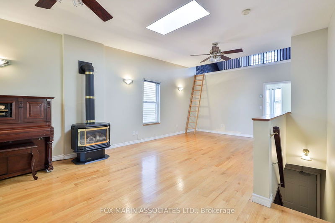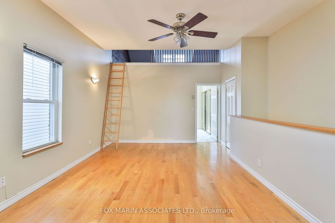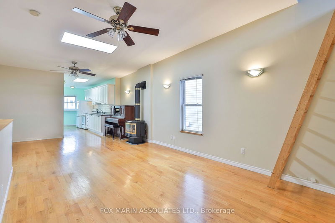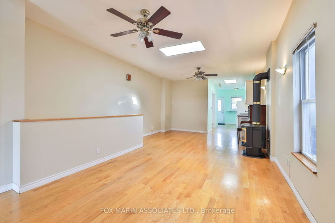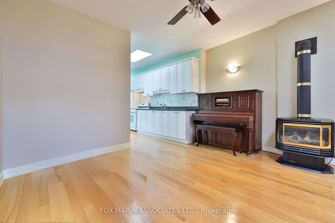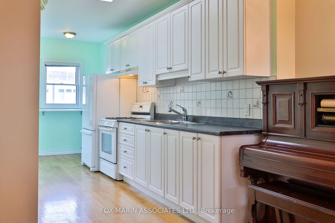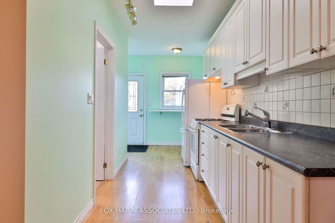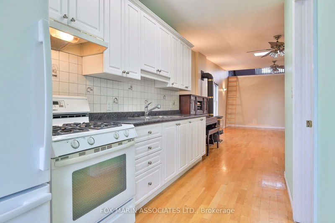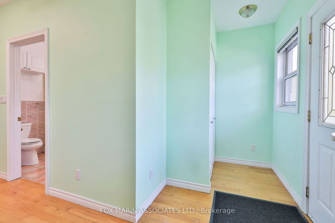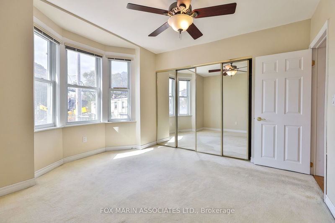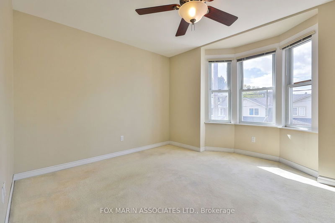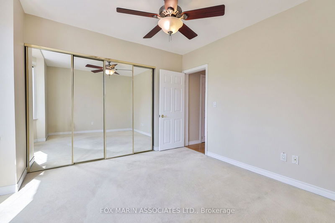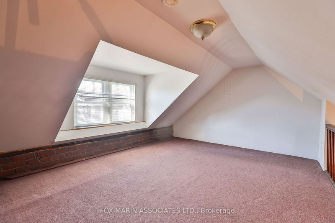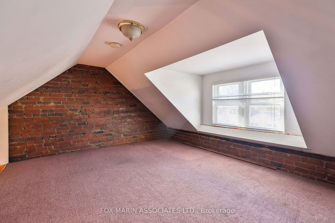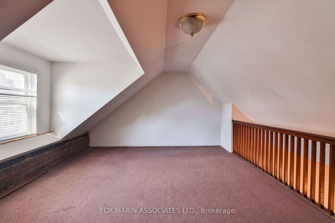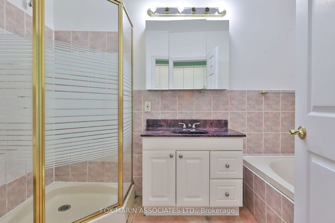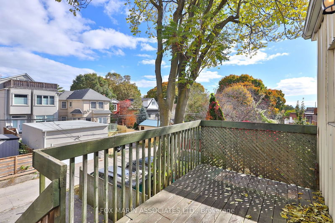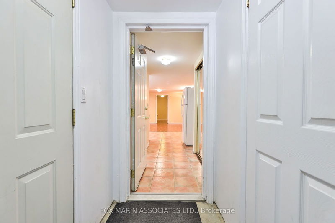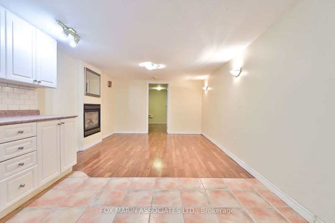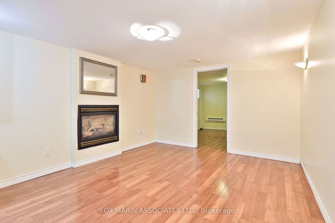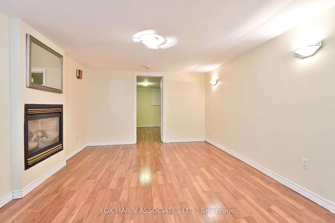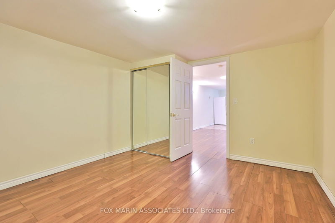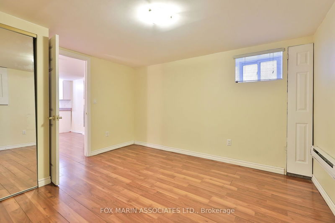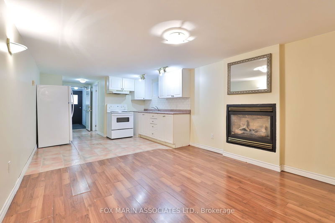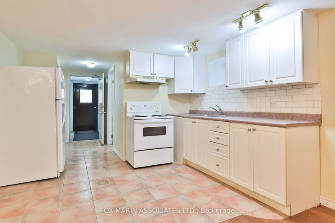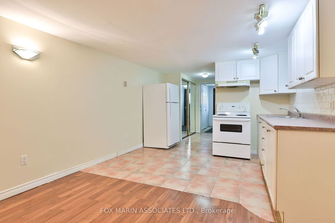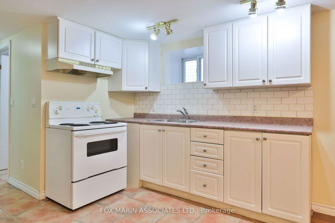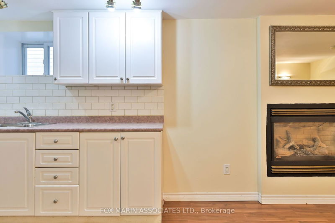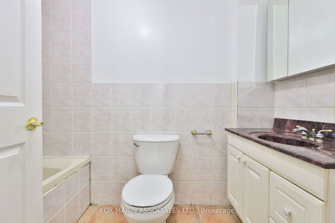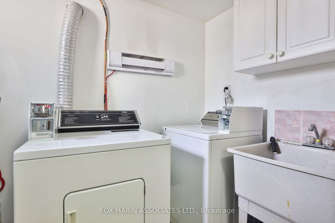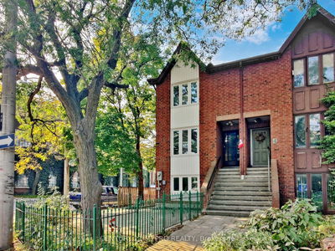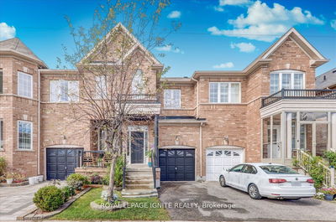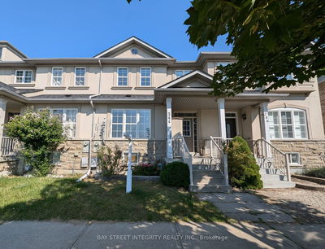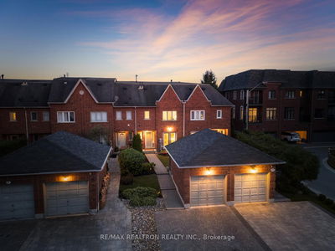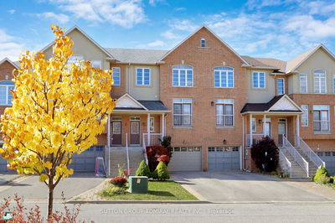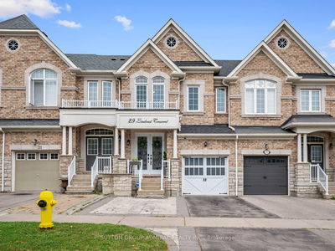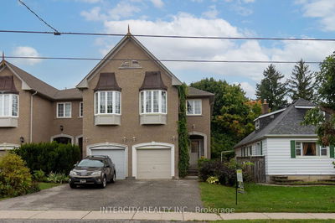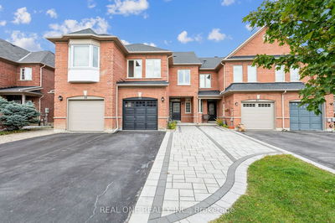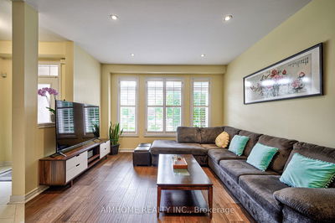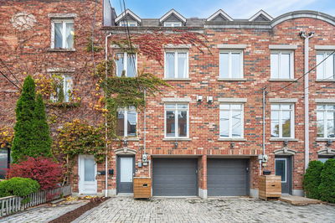Welcome To Your Greenwood Hideaway, Where What You See Only Scratches The Surface! Behind The Charming Exterior Of This Loveable Red Brick Facade Is A 1913-Century-Old Home. Inside You'll Find Three Generously Sized Self-Contained Suites Packed With A 1,2,3 Punch. With Unique Angled Walls, Vintage Fireplaces, Oversized Windows, Private Outdoor Spaces And Double Car Parking, This Home Offers More Than A Crash Pad - Were Thinking More About Long Term Upside, My Friends! In Fact, We Have A Re-Work Opportunity Just For You. It's An Inside Job. A Little Hgtv Power Hour! A Renovation Challenge For Those With Some Creative Persuasion If You Will. Greenwood Is A Little Weary And Restless, (And Almost) Vacant And Needs A Healthy Pick-Me-Up. Throw In Some Imagination And A Dash Of Secret Sauce, And Youve Got An Asset With Options: Convert To Single-Family, Rent Out All Three Suites, Live In One Apartment And Rent Out The Other Two,, Renovate, Add On Or None Of The Above. The Choice Is Yours So Lets Start Crunching The Dollars + Sense! Bring Your Thing, And Let's Give Number 335 Its Moment! The Scoop? The Upper Suite Showcases A Spacious 1,040-Square-Foot Layout With A Loft Featuring 1+1 Bedrooms, A 4-Piece Bath, And A Private Outdoor Deck. On The Main Floor, The 833-Square-Foot Apartment Includes A Comfortable 1-Bedroom Setup, A 4-Piece Bath, And An Outdoor Deck.
부동산 특징
- 등록 날짜: Monday, October 28, 2024
- 도시: Toronto
- 이웃/동네: Greenwood-Coxwell
- 중요 교차로: Greenwood Ave & Gerrard St E
- 전체 주소: 335 Greenwood Avenue, Toronto, M4L 2R6, Ontario, Canada
- 주방: 4 Pc Ensuite, Tile Floor, Walk-Thru
- 거실: Combined W/Dining, Closet, Large Window
- 거실: Fireplace, Open Concept
- 주방: Open Concept, Backsplash, Double Sink
- 리스팅 중개사: Fox Marin Associates Ltd. - Disclaimer: The information contained in this listing has not been verified by Fox Marin Associates Ltd. and should be verified by the buyer.

