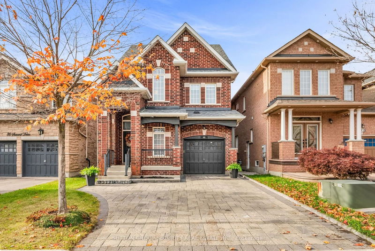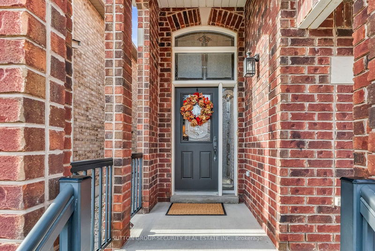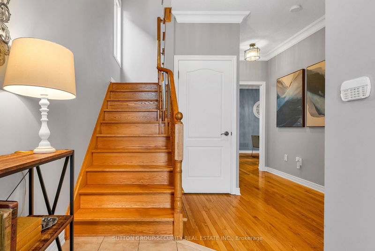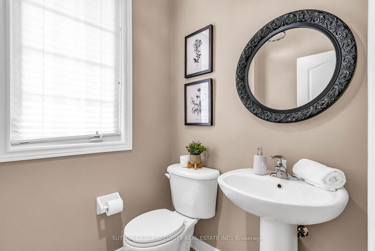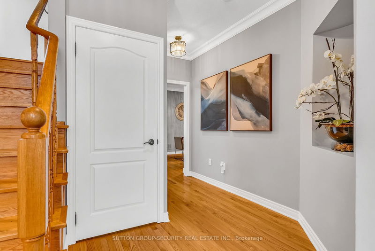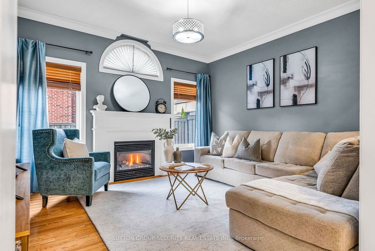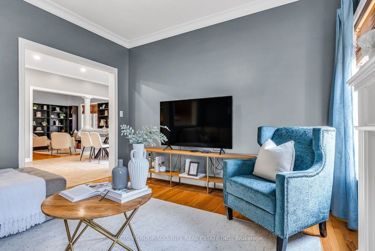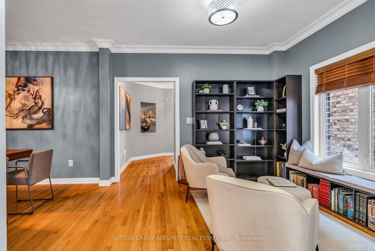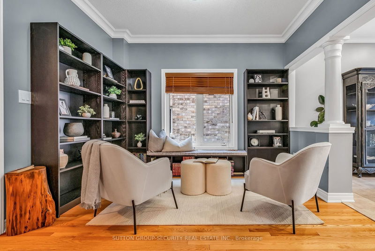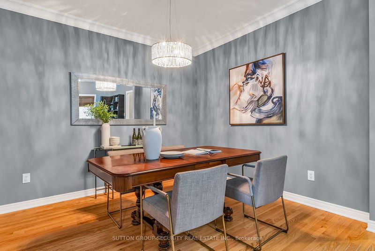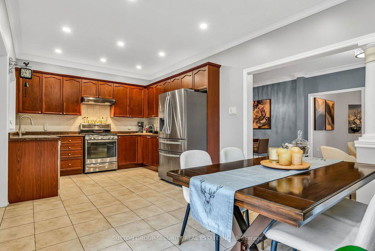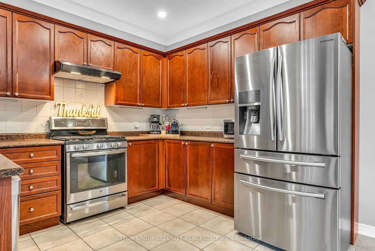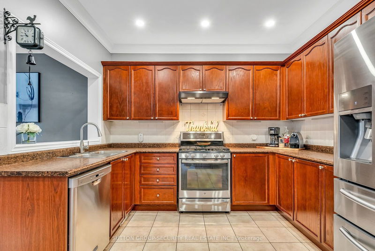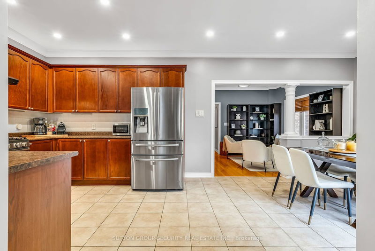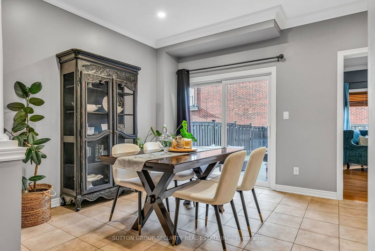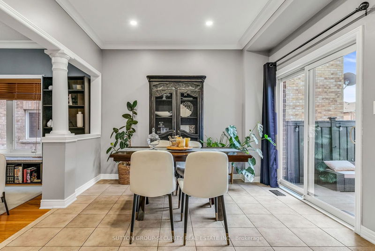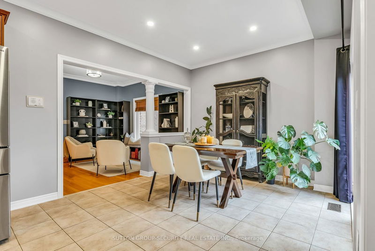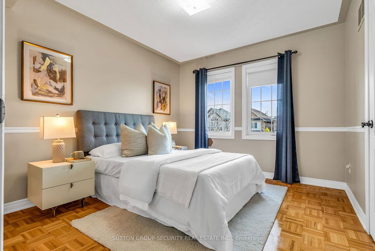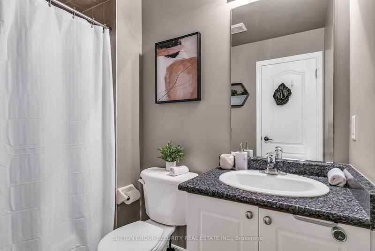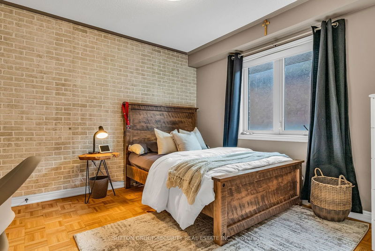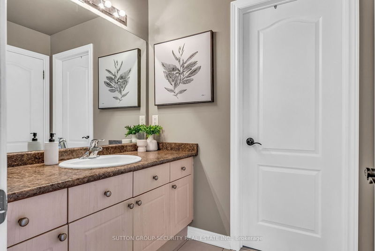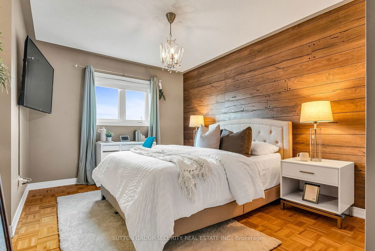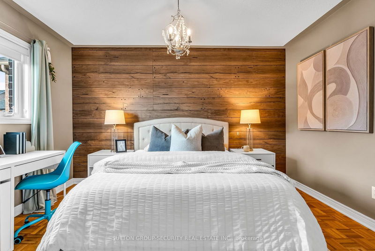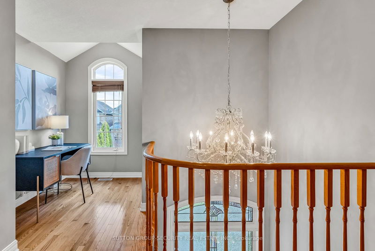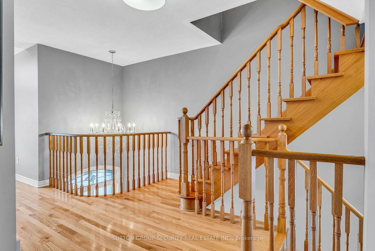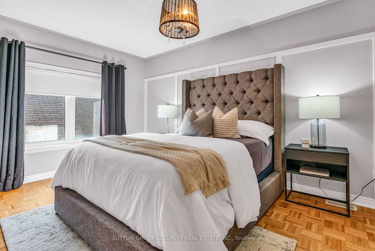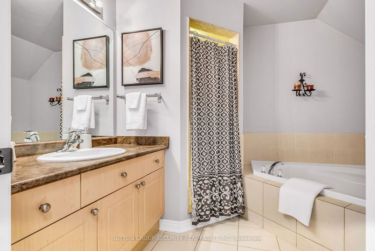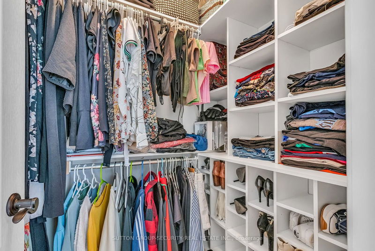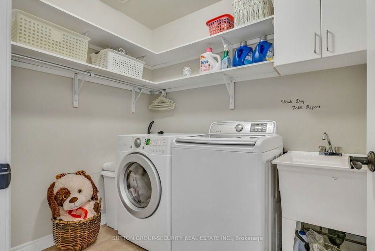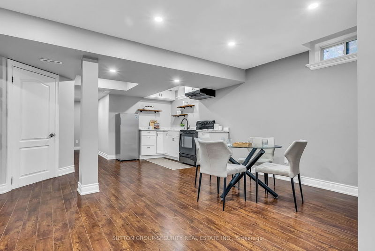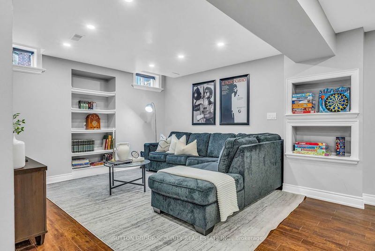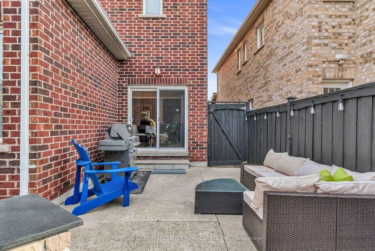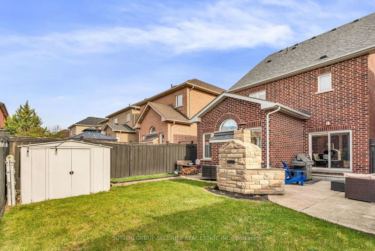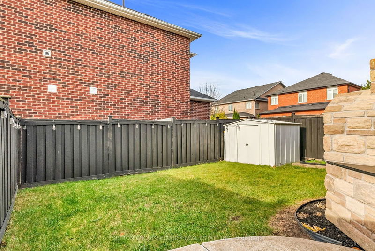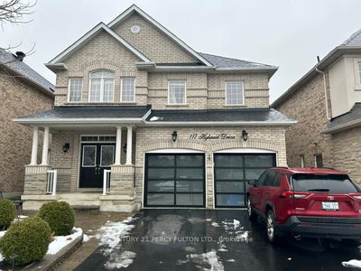Discover your dream home in highly sought-after Vellore Village! This absolutely stunning 4 bedroom residence boasts exceptional curb appeal & beautifully landscaped. Step inside to an inviting foyer and wide hallway, featuring 9-foot ceilings. Formal dining room is perfect for hosting gatherings, while the living room showcases built-in shelves. Spacious kitchen looks into cozy family room, complete with a gas fireplace. Ascend to the second floor, where you'll find 3 bedrooms, 2 full baths and versatile computer loft. The private third-floor primary bedroom sanctuary is a true retreat, featuring two walk-in closets and a 4 piece ensuite with a relaxing corner tub. Finished is an entertainer's delight, complete with a modern kitchen ('20), and a convenient 3-piece bath (also '20), along with ample storage space. Enjoy outdoor living inh the fully fenced backyard, featuring a custom stone charcoal BBQ- perfect for Summer cookouts. Don't miss your chance to own this exceptional home!
부동산 특징
- 등록 날짜: Friday, November 01, 2024
- 가상 투어: View Virtual Tour for 40 Summit Drive
- 도시: Vaughan
- 이웃/동네: Vellore Village
- 중요 교차로: Weston Rd/Major Mackenzie
- 가족실: Hardwood Floor, Gas Fireplace, Crown Moulding
- 주방: Ceramic Floor, Stainless Steel Appl, Crown Moulding
- 거실: Hardwood Floor, Combined W/Dining, B/I Bookcase
- 주방: Laminate
- 리스팅 중개사: Royal Lepage Security Real Estate - Disclaimer: The information contained in this listing has not been verified by Royal Lepage Security Real Estate and should be verified by the buyer.

