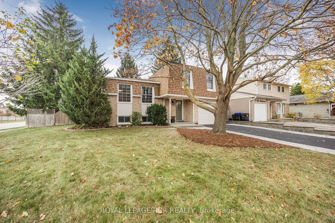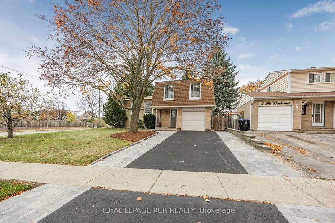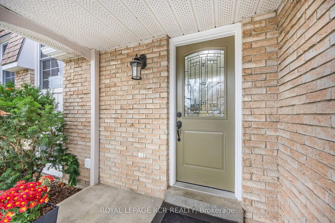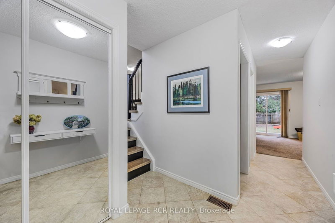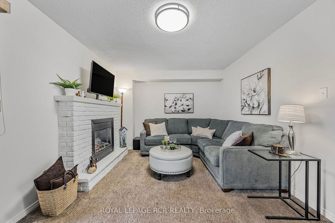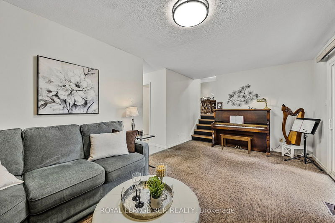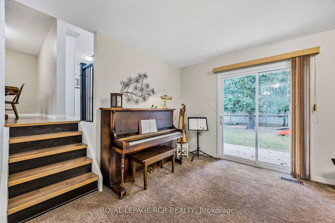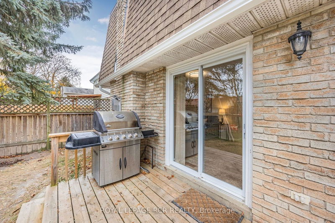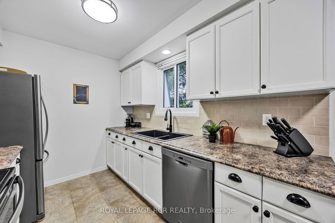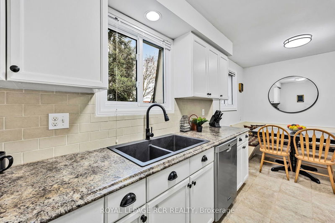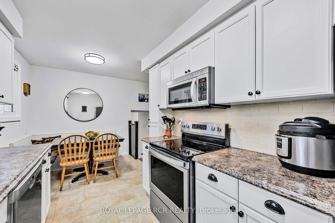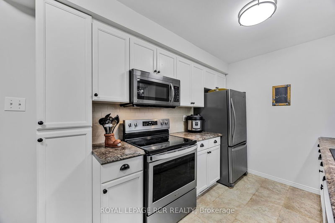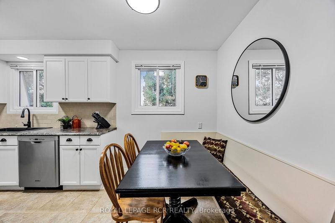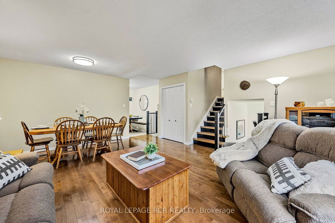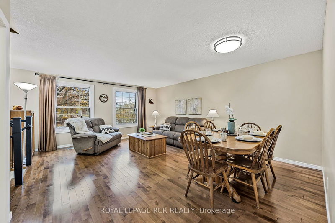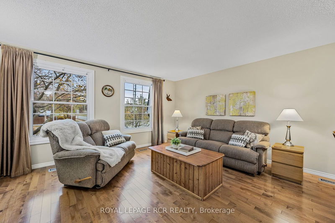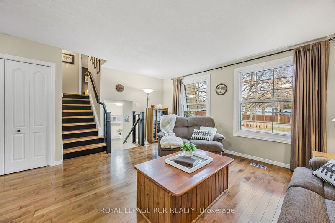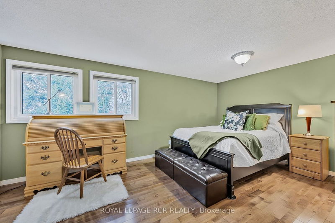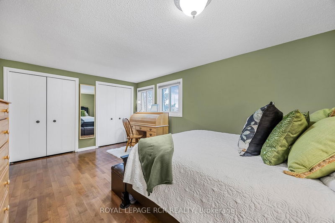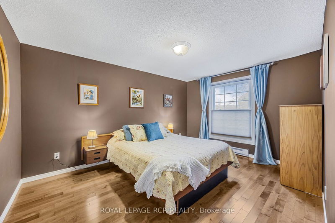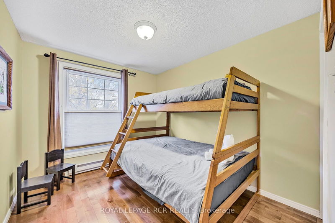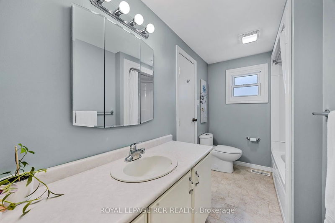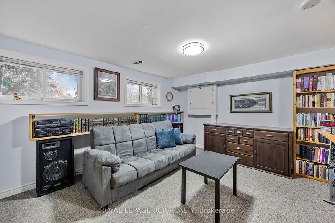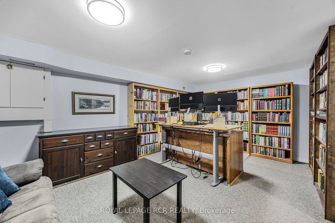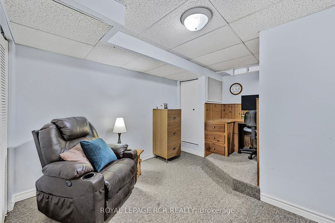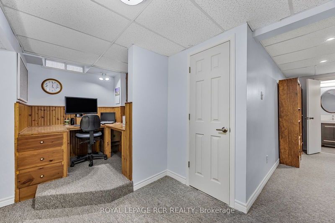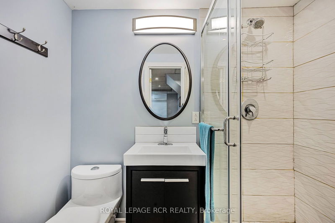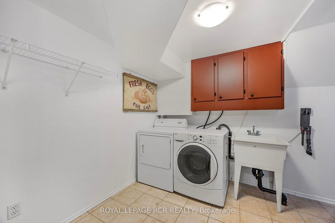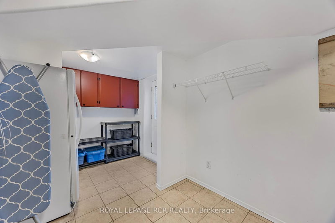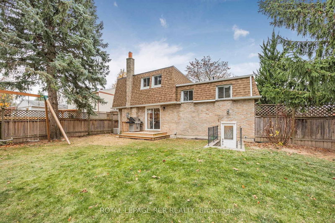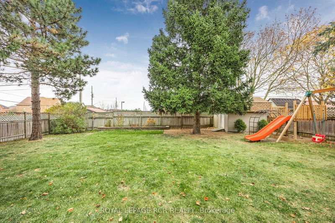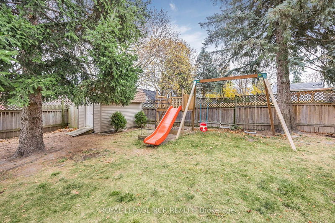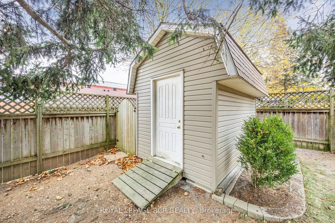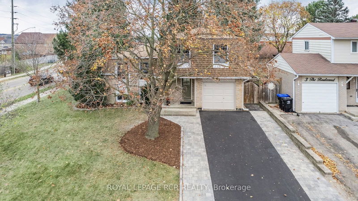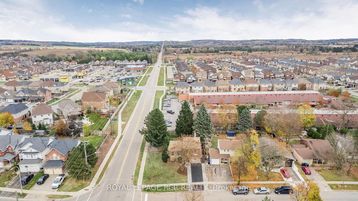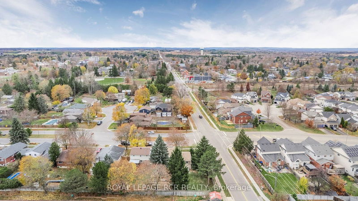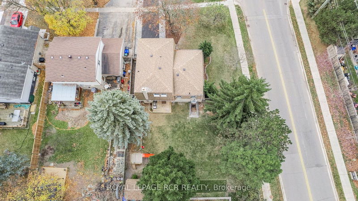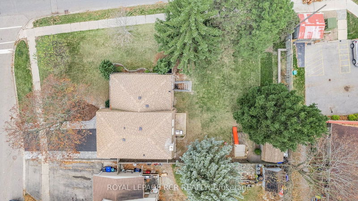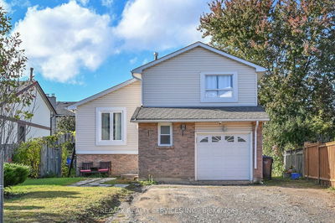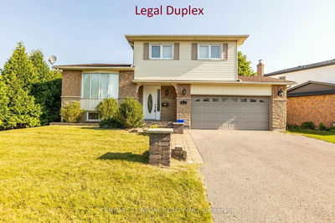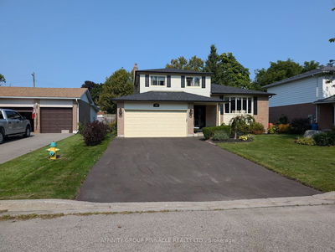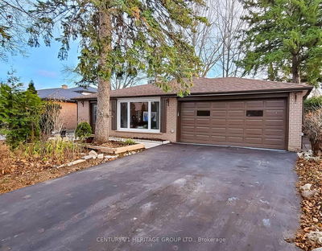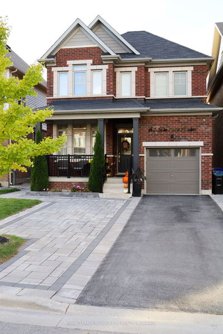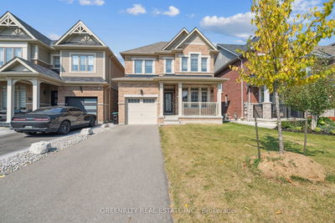5 Level Side-split Has Lots Of Room For A Growing Family & Is Move In Ready With Many Updates Over The Years! Spacious Front Foyer With Ceramic Tiling, 2 Piece Powder Rm, Closet & Shelving Welcomes You To This Beautiful Home. Separate Entrance Could Be Used As Access To A Future In-Law Suite, Small Business Office/Hair Salon Or Continue To Be Used As A Convenient Access Point From Rear Yard To Laundry & Office Space. Expansive Backyard Provides Lots Of Shade With Large Principal Trees & Being Fully Fenced Is Kids & Pet Friendly! Lots Of Room For Entertaining Family & Guests With A Combined Living Rm/Dining Rm & Bonus Ground Level Family Rm Boasting Gas Fireplace & Handy W/O To Rear Deck/Yard. Deck Has Natural Gas Hookup For BBQ. Hardwood Flooring On Upper & Main Levels Flow Nicely To The Bright Ceramic Tiled Kitchen With Extra Breakfast Area Consisting Of A Table + Built In Benches. 3 Good Sized Bedrooms & A 4 Piece Bath/Semi-Ensuite Round Out The Upper Level. Home Has Been Updated With Newer Bannisters & Railings As Well As 3/4" Tongue & Groove Plywood Under All Hardwood Flooring. The Lower Level Office With Above Grade Windows Could Be Utilized As A 4th Bedroom If Needed. Finished Laundry Rm Has Lots Of Storage Space & W/O To Yard. Finished Basement Provides Even More Living/Storage Space With A Den, Built In Desk Area, 3 Piece Bath, Shelves/Closet & The Homes Mechanicals. So Much Space You May Get Lost In This Home! Conveniently Located Close To Tottenham Conservation Area, Tottenham Public School, Boulevard Park, Golf Course & You Can Even Walk To The Grocery Store. Pride Of Ownership Throughout.
부동산 특징
- 등록 날짜: Monday, November 11, 2024
- 가상 투어: View Virtual Tour for 1 The Boulevard
- 도시: New Tecumseth
- 이웃/동네: Tottenham
- 중요 교차로: 4th Line & The Boulevard
- 전체 주소: 1 The Boulevard, New Tecumseth, L0G 1W0, Ontario, Canada
- 거실: Hardwood Floor, Large Window, O/Looks Frontyard
- 주방: Ceramic Floor, Breakfast Area, O/Looks Backyard
- 가족실: W/O To Yard, Gas Fireplace, Broadloom
- 리스팅 중개사: Royal Lepage Rcr Realty - Disclaimer: The information contained in this listing has not been verified by Royal Lepage Rcr Realty and should be verified by the buyer.


