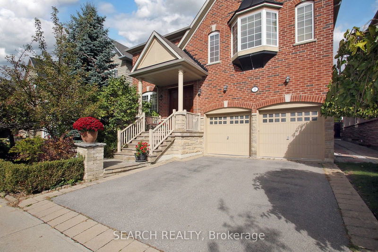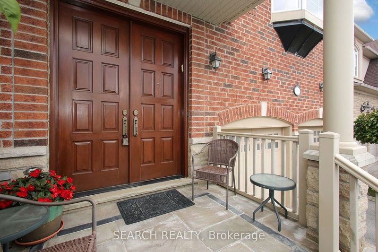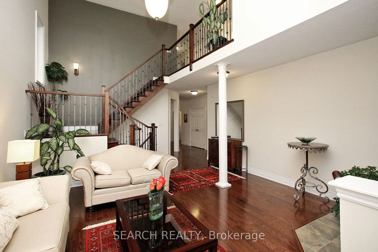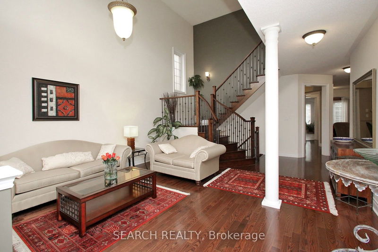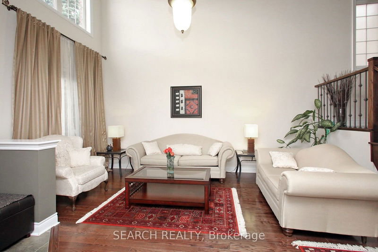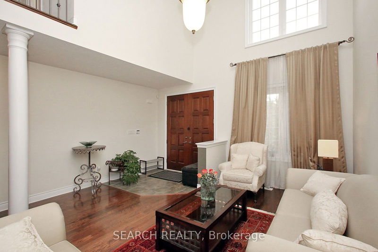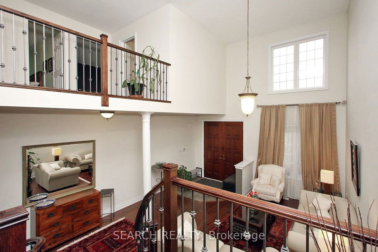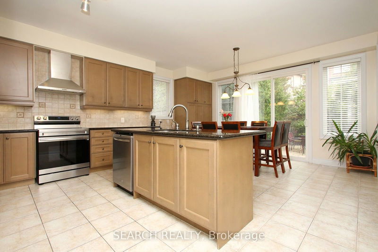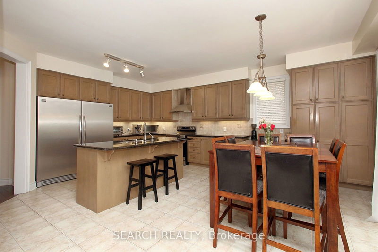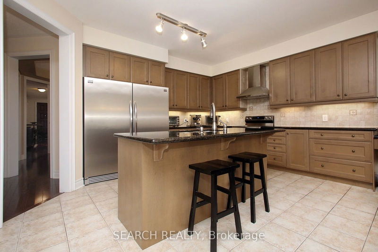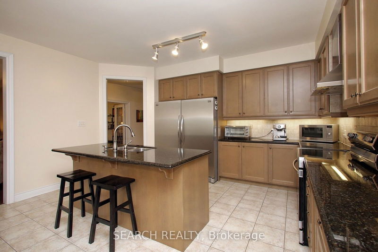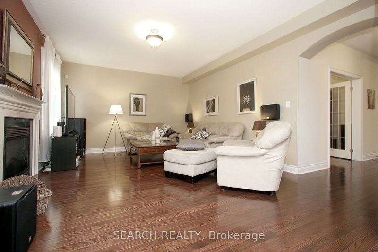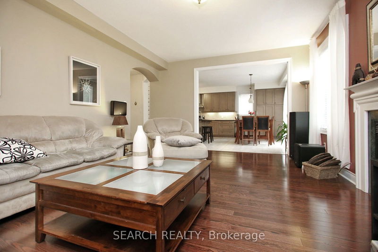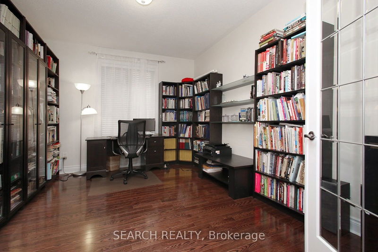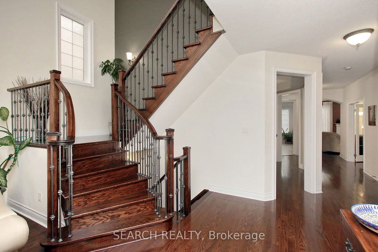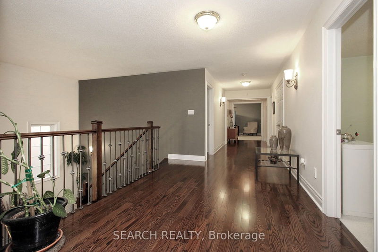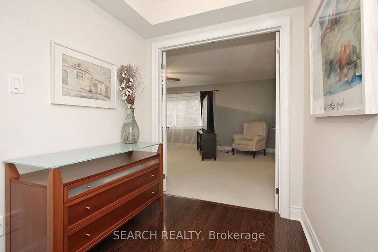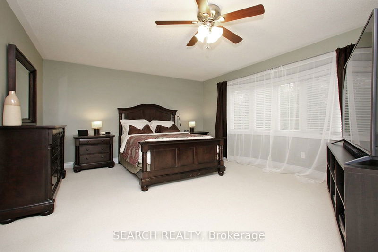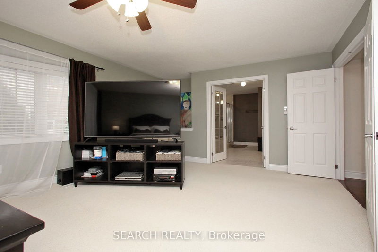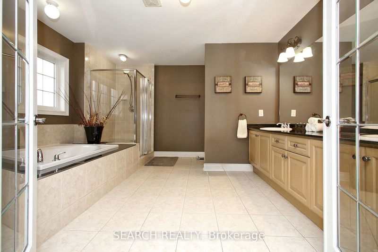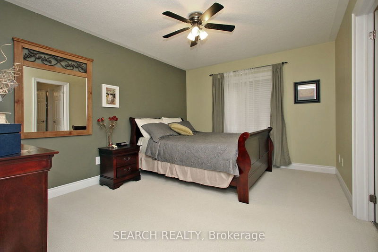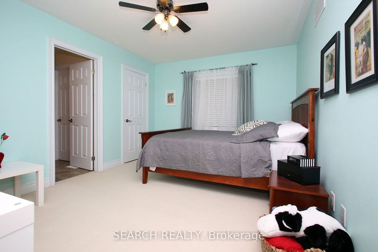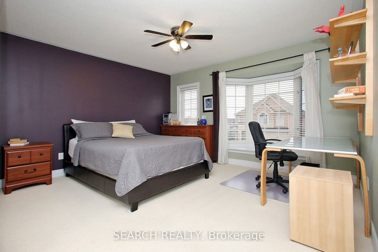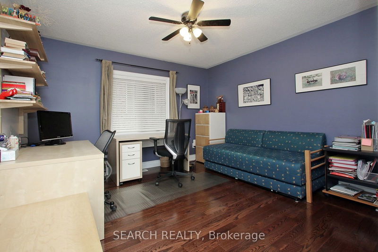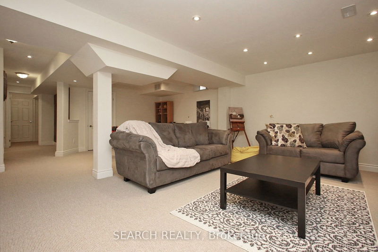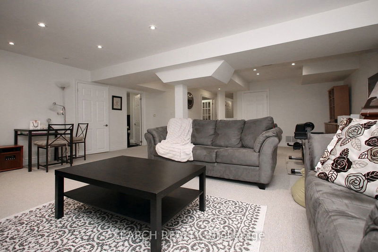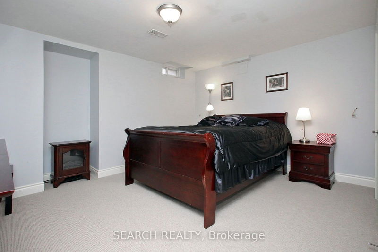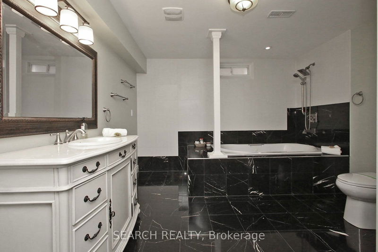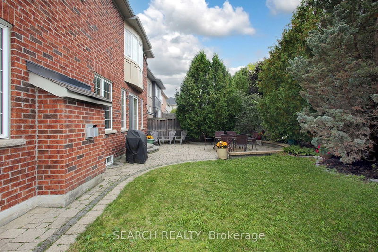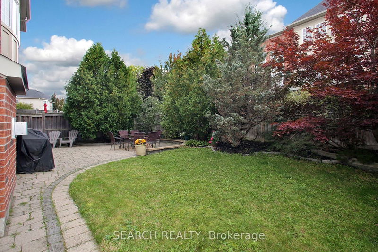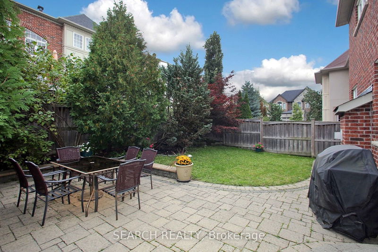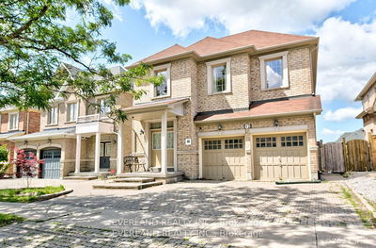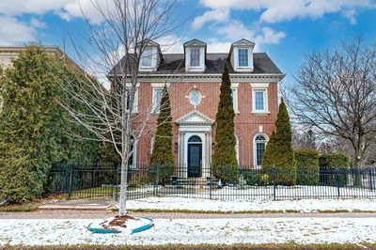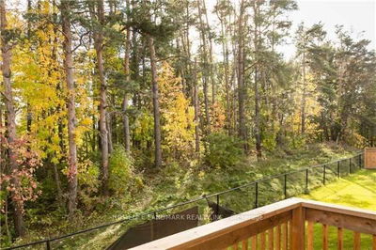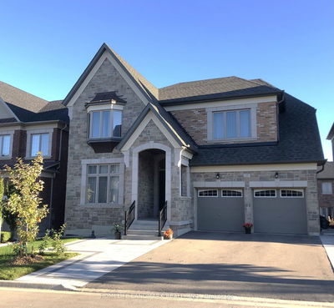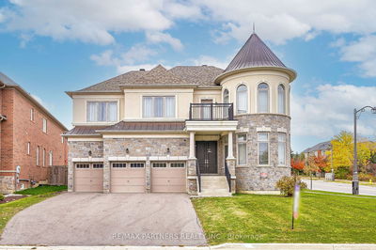Luxury Living with a homey ambiance In the Prestigious Upper Thornhill Estates. Built with high standards and an excellent rare layout by the reputable builder Monarch Homes. Occupied by original owners. Spans 3869 sqft plus a custom finished basement bringing the total space to approximately 5500+ sqft. This Exquisite 5+2-bedroom, 5-bathroom Residence Offers Classic Elegance, Functionality, and Natural Beauty. The Main Floor Features an 18-foot ceiling in the living room to wow your entrance. The Primary Bedroom Boasts a Spacious Walk-In Closet With Custom Organizers & 5pc spa-like Ensuite Bath. Finished Basement With a Huge Rec Room, 4-piece bath with Jacuzzi jet bathtub, additional 2 Bedrooms, An office & Tons of Storage. Pre-wired surround system on the main and basement. Professionally Landscaped With Interlock Front & Back. Fully Fenced Yard with mature trees that provide privacy to relax and entertain. This Premium Street is Surrounded By Conservation Lands, Hiking Trails & Ponds. Steps To Schools, Parks, Shopping & All Amenities
부동산 특징
- 등록 날짜: Friday, November 15, 2024
- 가상 투어: View Virtual Tour for 9 Little Hannah Lane
- 도시: Vaughan
- 이웃/동네: Patterson
- 중요 교차로: Bathurst St. & Major Mackenzie Dr.
- 전체 주소: 9 Little Hannah Lane, Vaughan, L6A 0E3, Ontario, Canada
- 거실: Large Window, Hardwood Floor
- 주방: Ceramic Floor, Granite Counter, W/O To Patio
- 가족실: Hardwood Floor, Large Window, Electric Fireplace
- 리스팅 중개사: Search Realty - Disclaimer: The information contained in this listing has not been verified by Search Realty and should be verified by the buyer.


