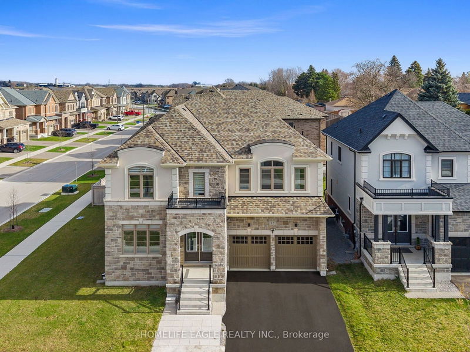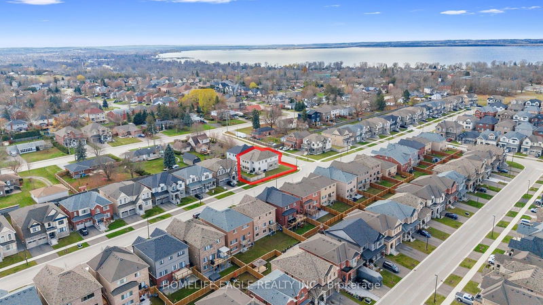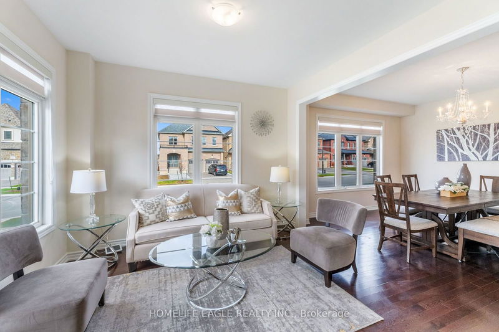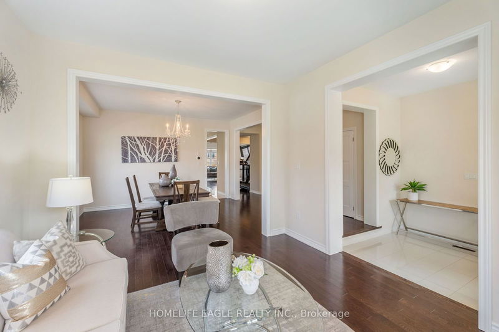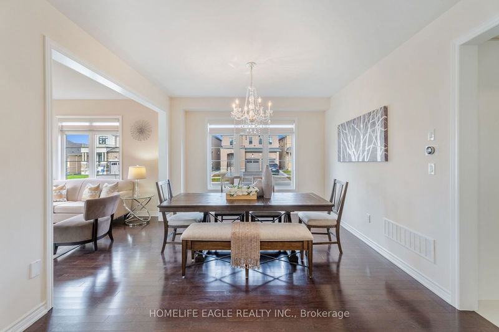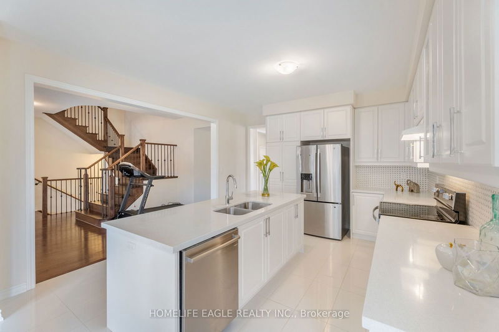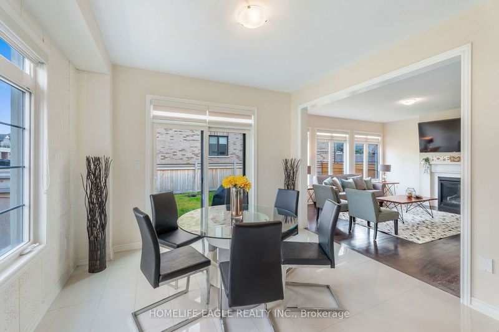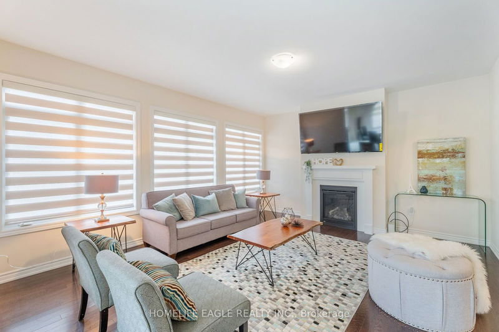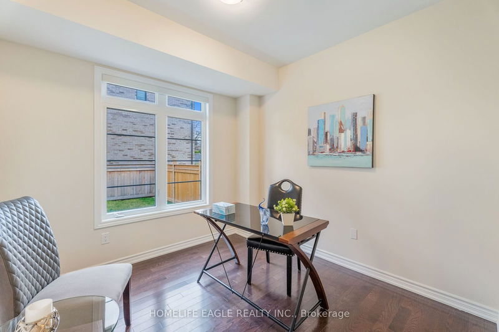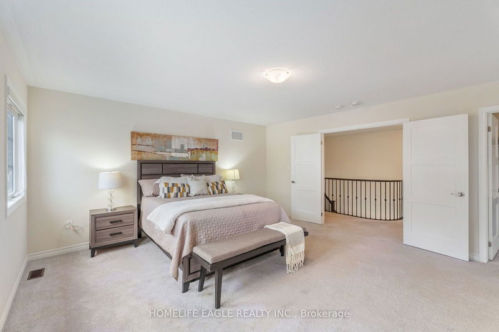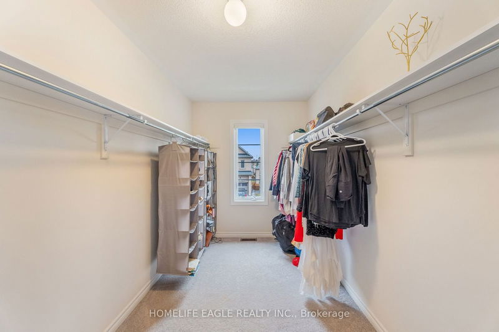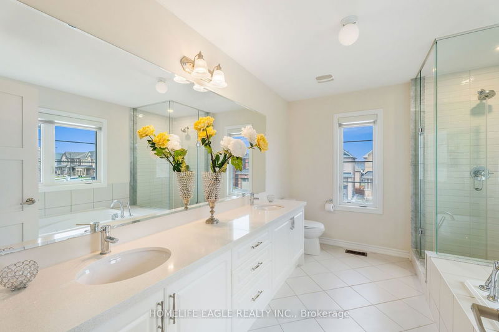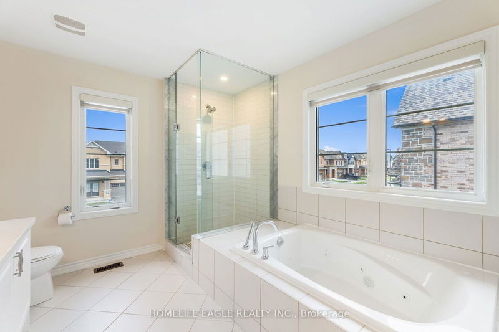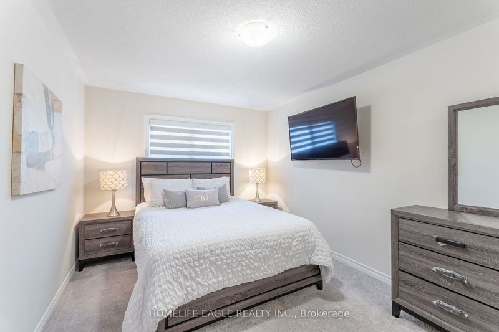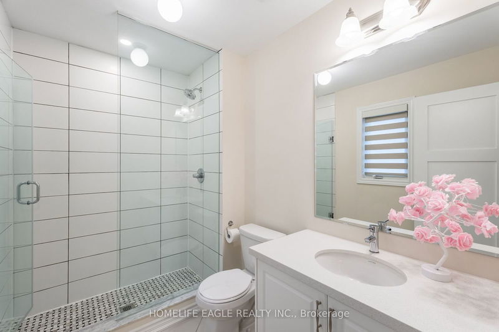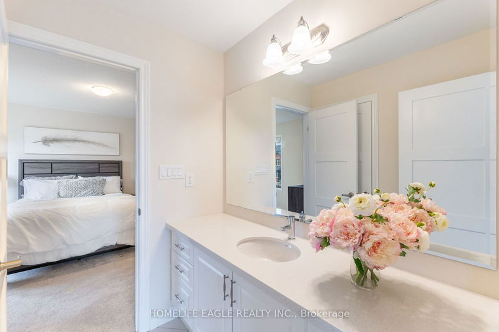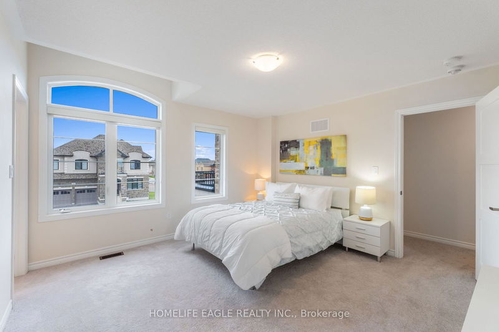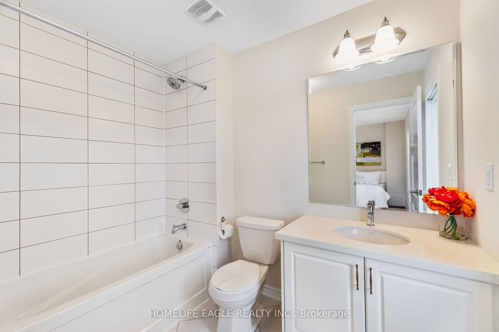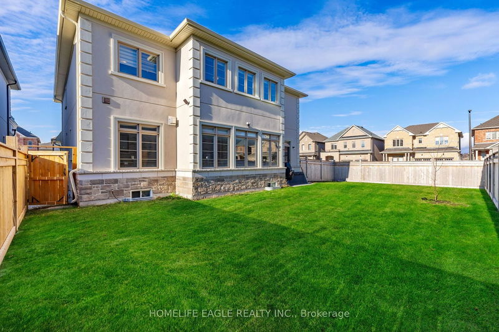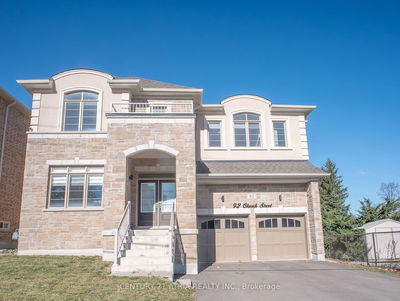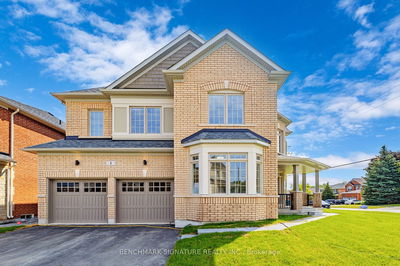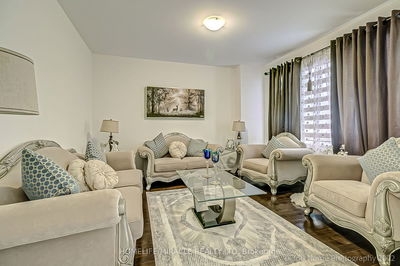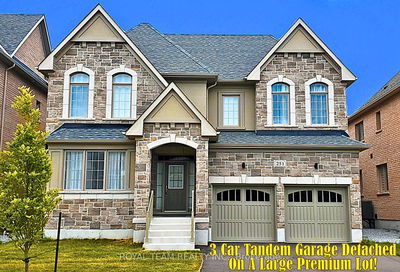Luxurious 5+1 Bedroom & 5 Bathroom Detached * Situated On A Premium Corner Lot With 60 Ft of Frontage * Beautiful Curb Appeal W/ Stone Exterior * Enjoy 5000 Sq.Ft Of Luxury Open Concept Living * Spacious Office/In-Law Suite On Main Flr * 9Ft Ceilings On Main & 2nd Flr * Chef's Kitchen W/ Upgraded S/S Appliances + Granite Counters + Large Centre Island, Ample Pantry Space & Breakfast Area W/O To The Fully Fenced Spacious Backyard * Hardwood Flrs Throughout Main Flr * Gas Fireplace In Family Room * Primary Bdrm W/ 5Pc Spa Like Ensuite W/ Separate Shower & Soaker Tub & W/I Closet * All Large Bedrooms W/ Walk-In Closet * 3 Spacious Bedrooms W/ Private Ensuite & Two Bedrooms W/ A Shared Jack and Jill Ensuite * Spacious Laundry Room On 2nd Floor * DON'T MISS!!!
부동산 특징
- 등록 날짜: Thursday, November 28, 2024
- 가상 투어: View Virtual Tour for 15 Glen Rye Street
- 도시: Georgina
- 이웃/동네: Keswick North
- 중요 교차로: Woodbine Ave/Church St
- 전체 주소: 15 Glen Rye Street, Georgina, L4P 1J5, Ontario, Canada
- 거실: Hardwood Floor, O/Looks Frontyard, Large Window
- 주방: Porcelain Floor, Stainless Steel Appl, Granite Counter
- 가족실: Hardwood Floor, Fireplace, Large Window
- 리스팅 중개사: Homelife Eagle Realty Inc. - Disclaimer: The information contained in this listing has not been verified by Homelife Eagle Realty Inc. and should be verified by the buyer.

