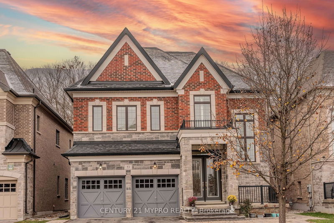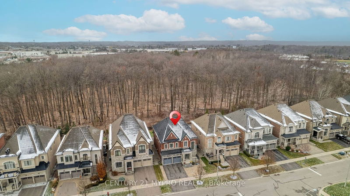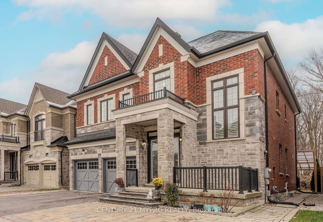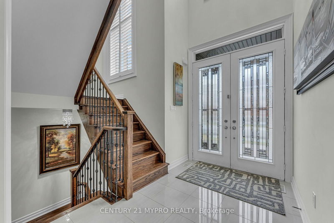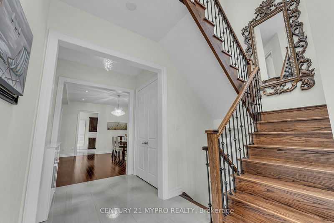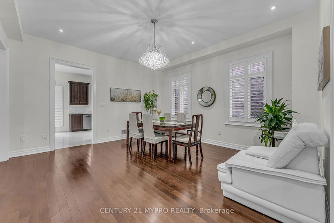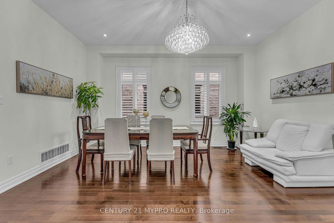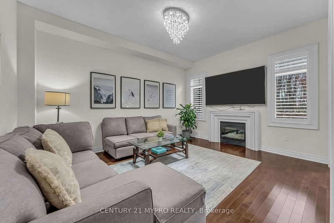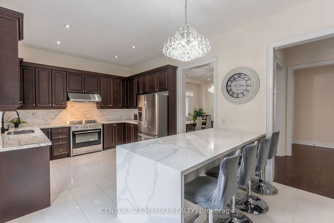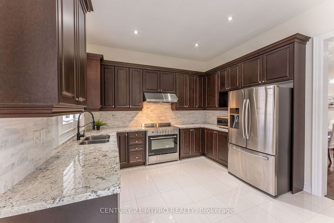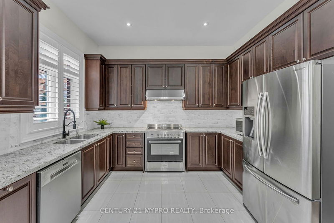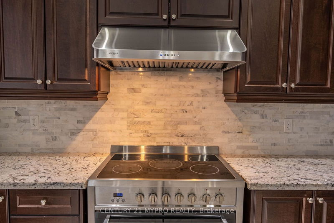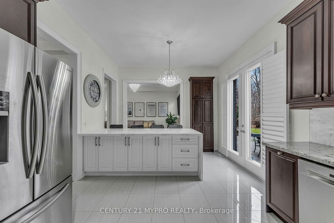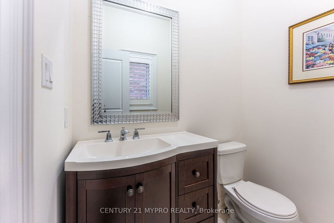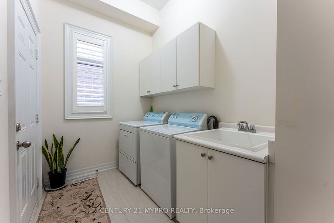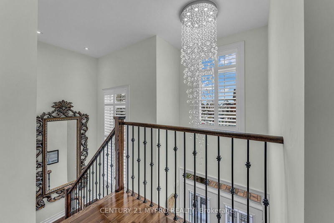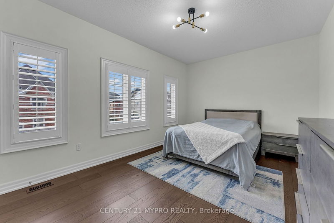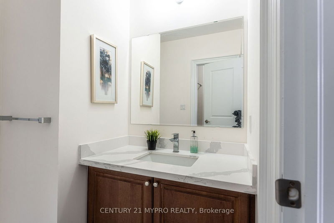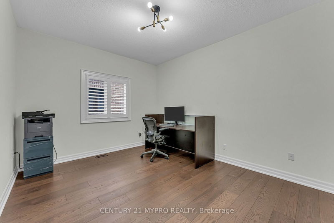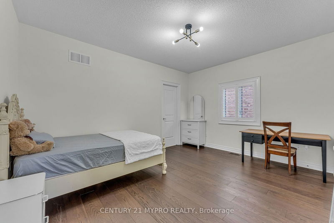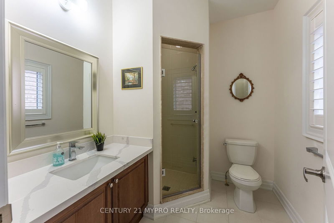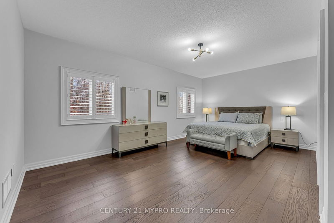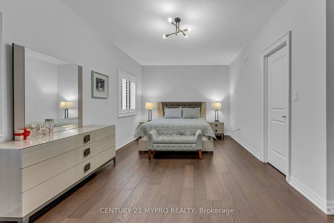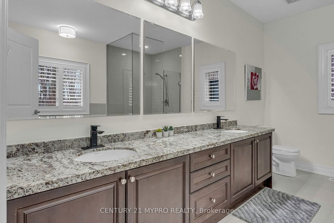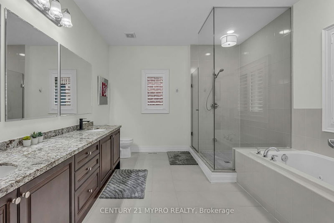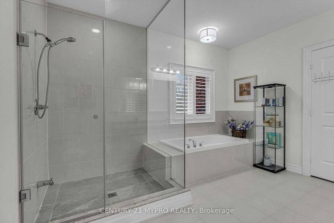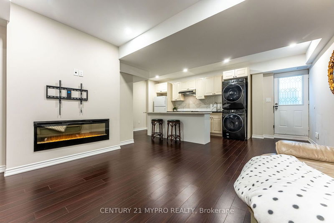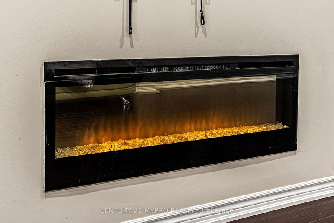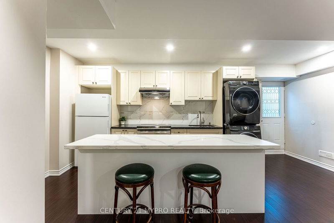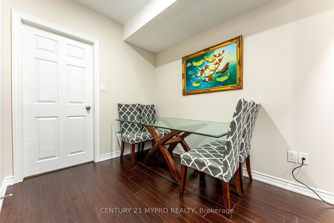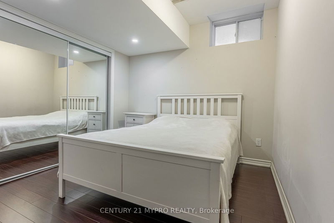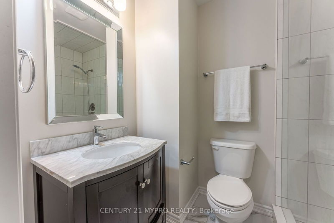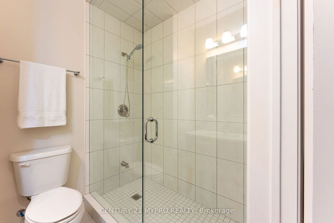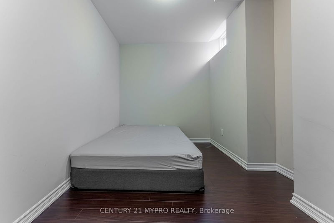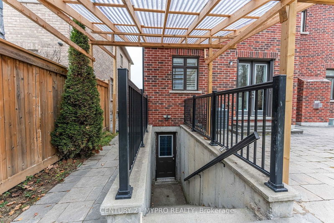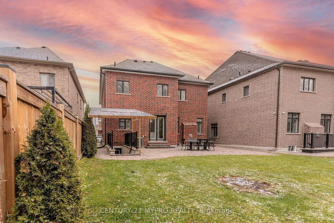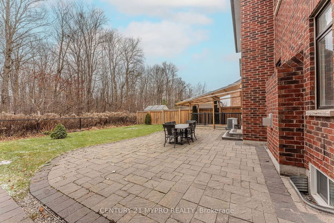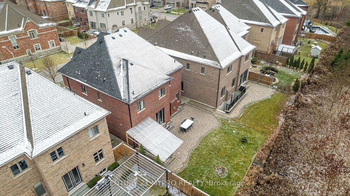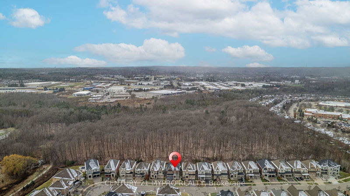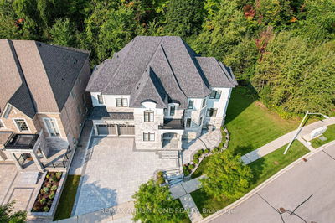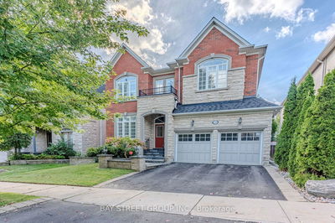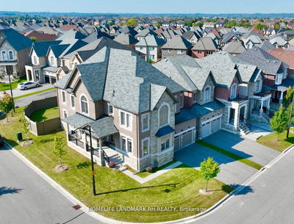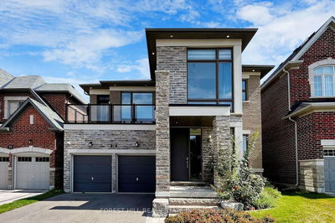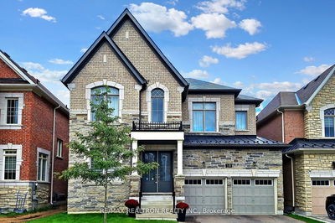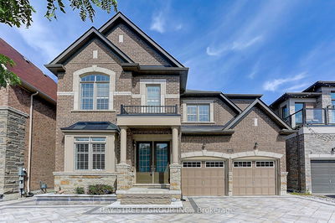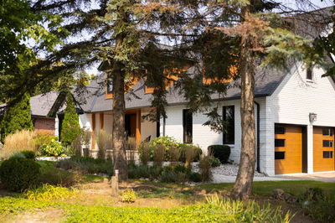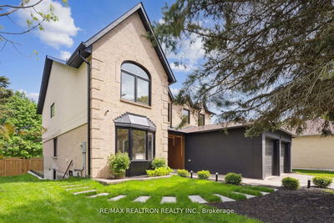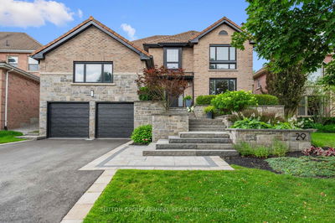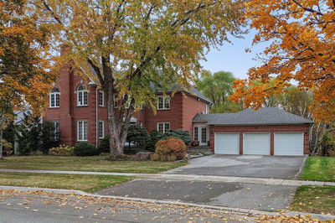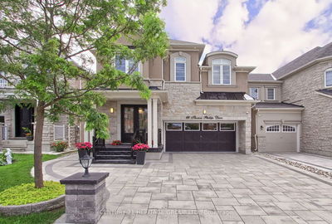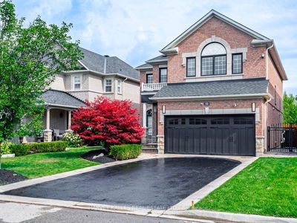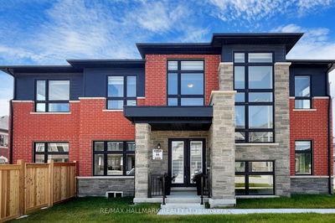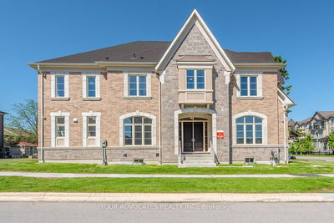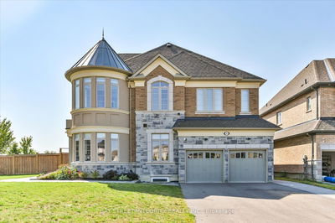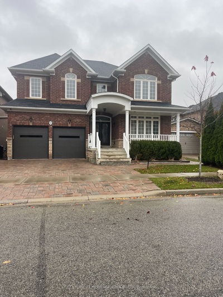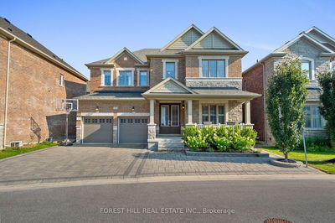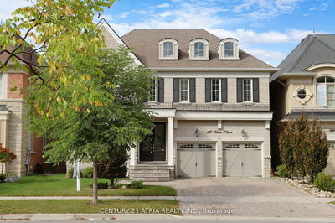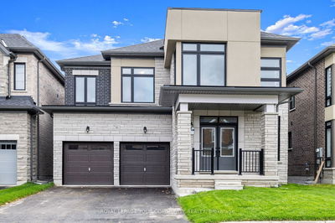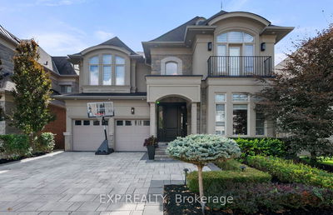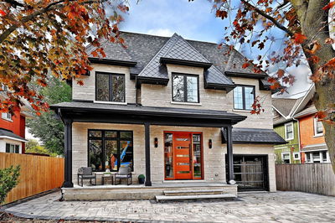Absolutely Stunning Luxury Detached Home Backing Onto Fantastic Ravine in Prestigious Aurora Grove Community With Unparalleled Craftsmanship and Top-tier Finishes!!! Boasting More Than 4,000 sq. ft. of Living Space, 4+2 Bedrooms, 5 Bathrooms, and a Professionally Finished Basement Apartment with a Separate Entrance.Grand Interiors with $$$ Upgrades: Soaring 10-ft Smooth Ceilings(main flr), 9-ft Ceilings on the 2nd floor&basement. Adorned with California Shutters, Gorgeous Designer Chandeliers, Two Romantic Fireplaces, Pot Lights Throughout, and 200A Electricity.A Double-height Ceiling in the Foyer.Huge Open Concept Family Room is An Entertainer's Paradise featuring a Gas Fireplace and Breathtaking Ravine Views.Chef-Inspired Kitchen features Stone Countertops and Backsplash, High-end Stainless Steel Appliances, a Central Island, and Ample Cabinetry. The Breakfast Area Walk/Out to the Backyard Patio. Lavish Master Suite: Overlooking the Amazing Ravine, this retreat Includes a Sitting Area, Spacious Walk-in Closet, and a Spa-like 5-Piece Ensuite Featuring a Jacuzzi Tub and a Glass-framed Walk-in Shower.Professionally Finished Basement Apartment: A Separate Entrance Leads to a Bright and Airy Apartment W/ 2 BedroomsInterlocking, 3 Pcs Bath, An Open-Concept Gourmet Kitchen With a Large Central Island, a Cozy Electric Fireplace, and its Own Laundry Facilities.Exterior Elegance:Stone Exterior adds Unmatched Curb Appeal.Interlocking, Front Patio.Private Ravine Backyard W/Patio: Relax or Entertain with Breathtaking Views of the Lush Ravine, Offering Privacy and Serenity.Steps to the Trail, Forest, Park,Golf Club and schools!
부동산 특징
- 등록 날짜: Saturday, November 30, 2024
- 도시: Aurora
- 이웃/동네: Aurora Grove
- 중요 교차로: Bayview Ave. And Vandorf Srd.
- 전체 주소: 53 Strawbridge Farm Drive, Aurora, L4G 0T9, Ontario, Canada
- 주방: O/Looks Ravine, Pot Lights, California Shutters
- 가족실: O/Looks Ravine, Centre Island, Pot Lights
- 주방: Stone Counter, Pot Lights, Centre Island
- 가족실: Fireplace, Pot Lights, Window
- 리스팅 중개사: Century 21 Mypro Realty - Disclaimer: The information contained in this listing has not been verified by Century 21 Mypro Realty and should be verified by the buyer.


