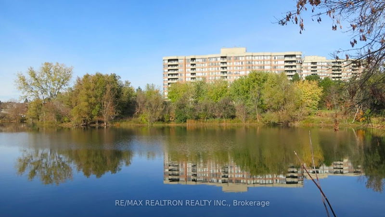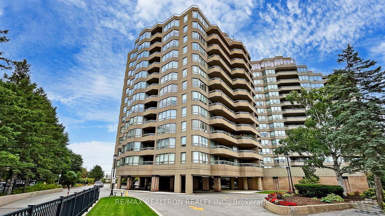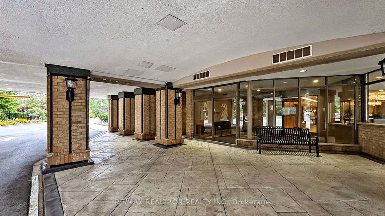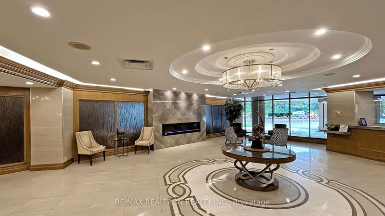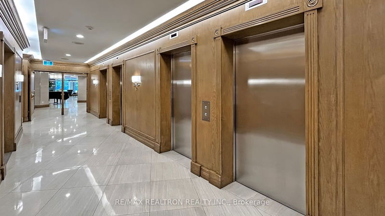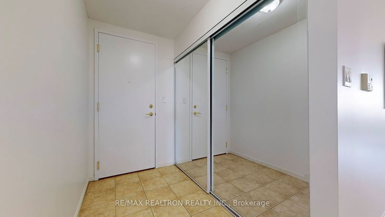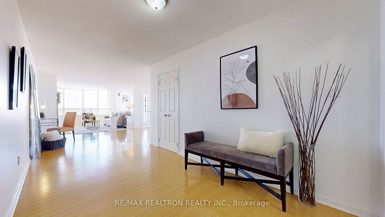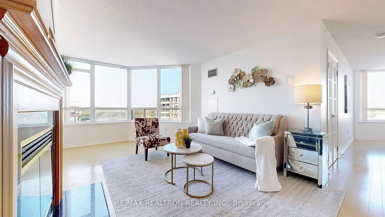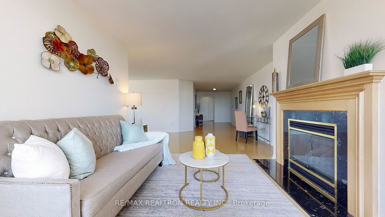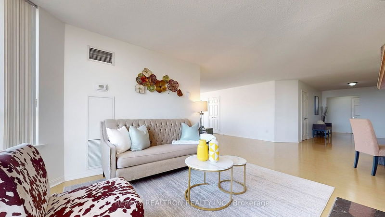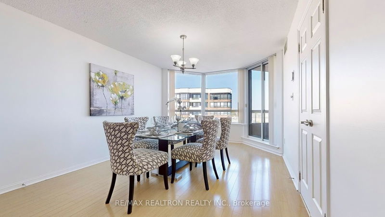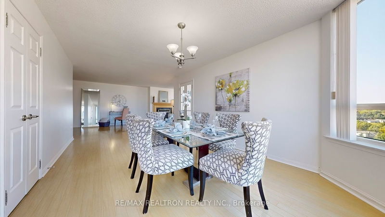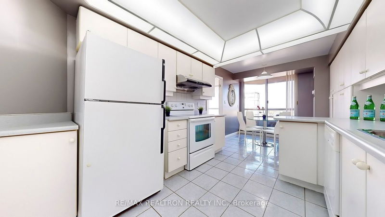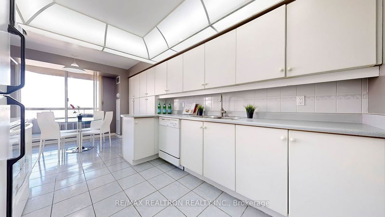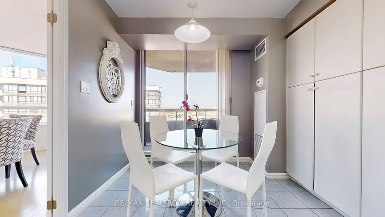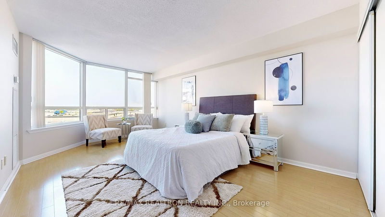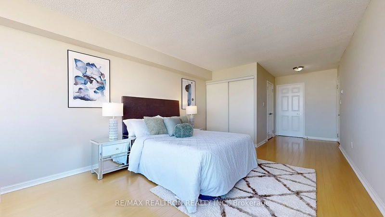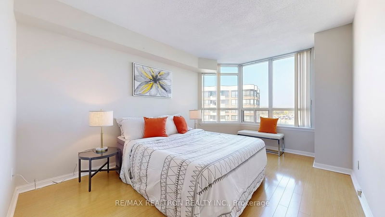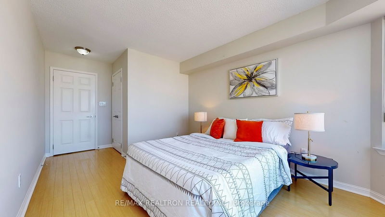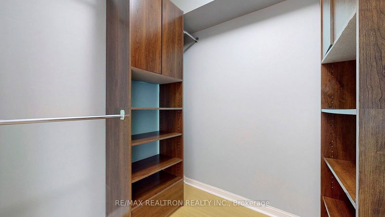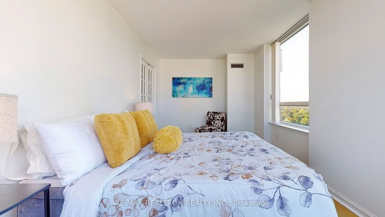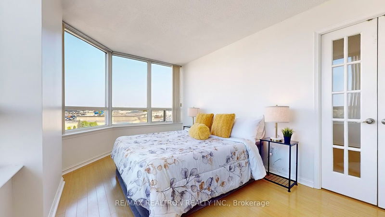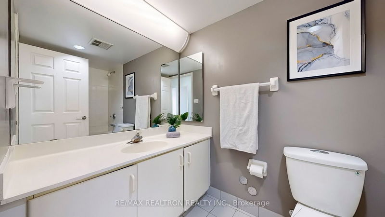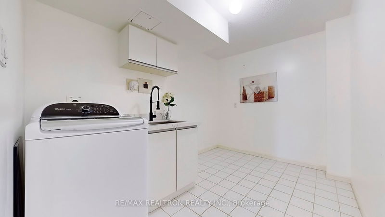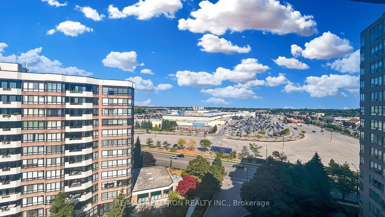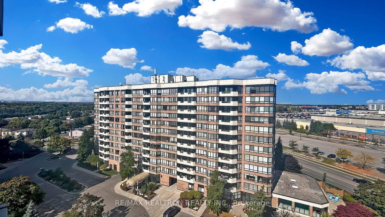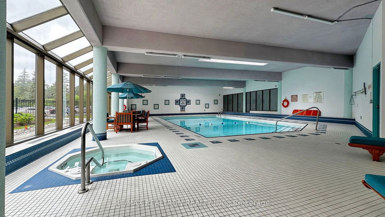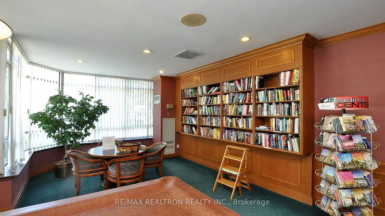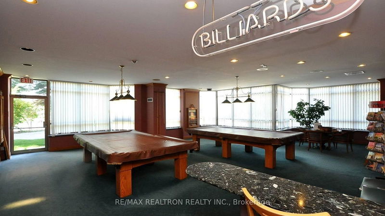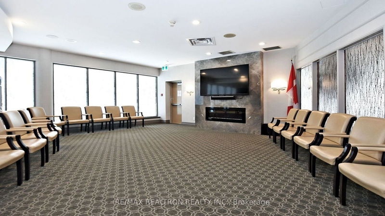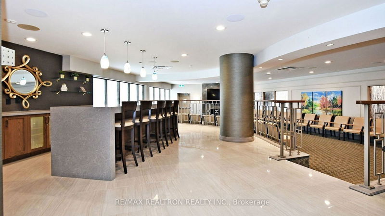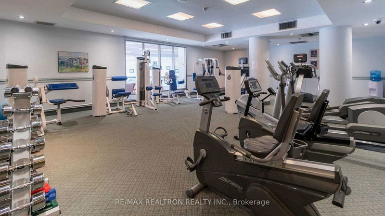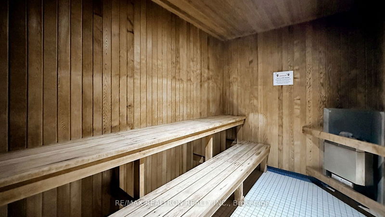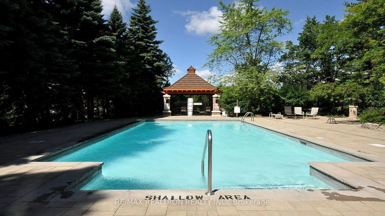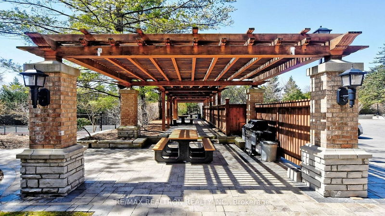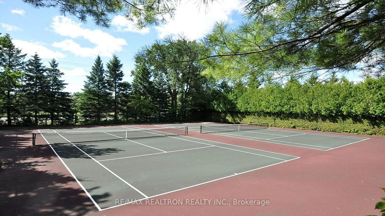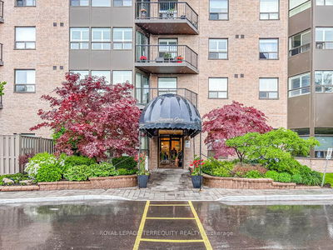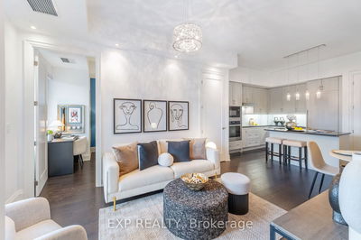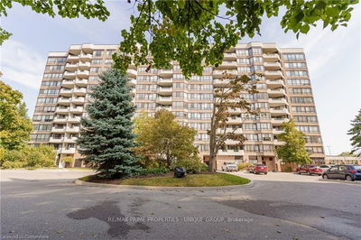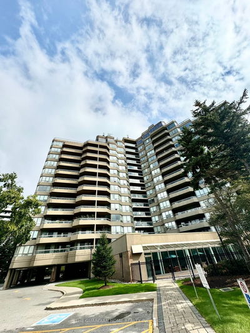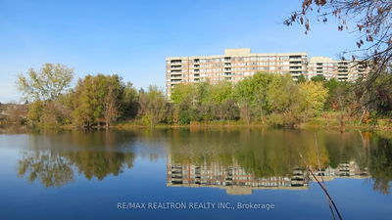Welcome To The Hunt Club! The Finest Building In This Prime Markham Area With Everything At The Door Step! A Luxury Unit (2,048 Sq. Ft.) Loaded With Tons Of Windows Overlooking The Ravine & Pond - Soaring Views. Laminated Floor Thru Out. This "Hampshire" Model Is A Corner Suite With Panoramic North, West & East Views, Steps To The Markville Mall, Supermarket & All Amenities ..... The Eat-In Kitchen Loaded With Extra Pantry, Backsplash & A Walk Out To A Covered Open Balcony. The Primary Bedroom Offers A Walk-In Closet, Regular Closet & A 6-Pc Ensuite. Oversized Laundry With Laundry Tub, Cupboard, Huge Storage Area & A Washer/Dryer Combined. Den is used as Bedroom If Needed With Picture Windows, 2nd Bedroom Also Comes With A Walk-In Closet & Wall To Wall Windows. Don't Miss This Gem! Offer To Be Reviewed on Dec 12th 6PM.
부동산 특징
- 등록 날짜: Wednesday, December 04, 2024
- 가상 투어: View Virtual Tour for 1015-610 Bullock Drive
- 도시: Markham
- 이웃/동네: Markville
- 전체 주소: 1015-610 Bullock Drive, Markham, L3R 0G1, Ontario, Canada
- 거실: Gas Fireplace, O/Looks Ravine, Combined W/Dining
- 주방: Pantry, Breakfast Area, W/O To Balcony
- 리스팅 중개사: Re/Max Realtron Realty Inc. - Disclaimer: The information contained in this listing has not been verified by Re/Max Realtron Realty Inc. and should be verified by the buyer.

