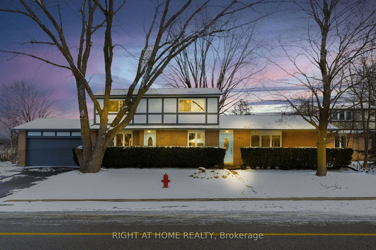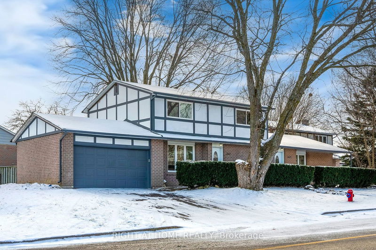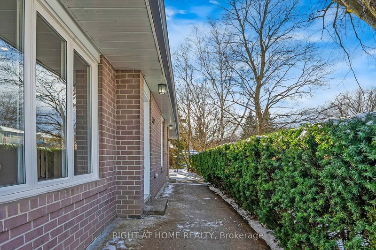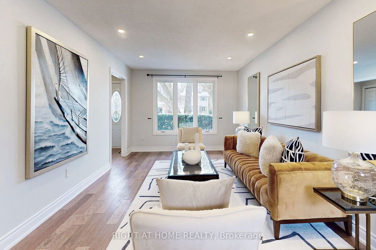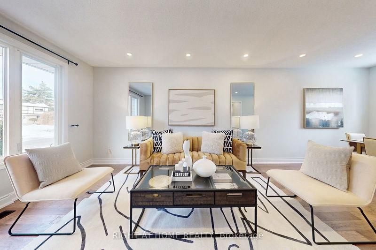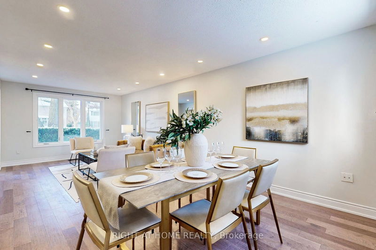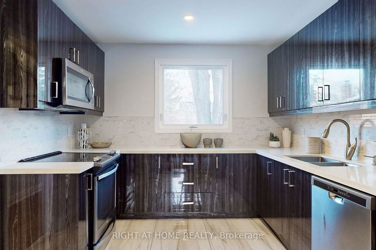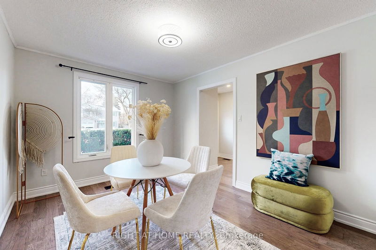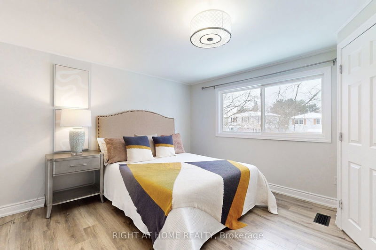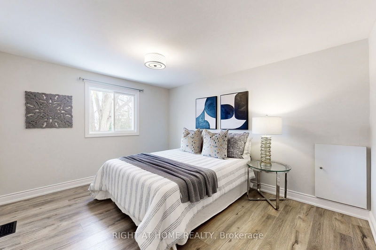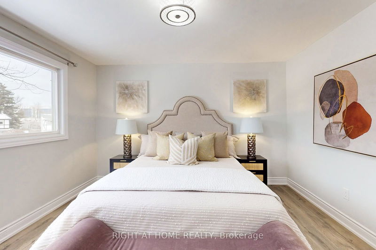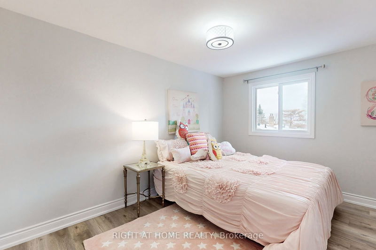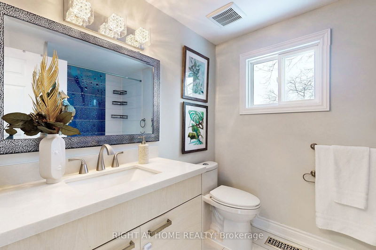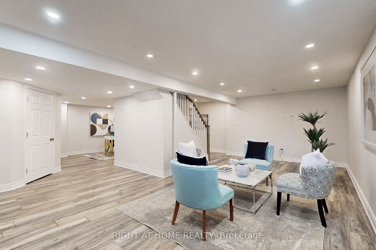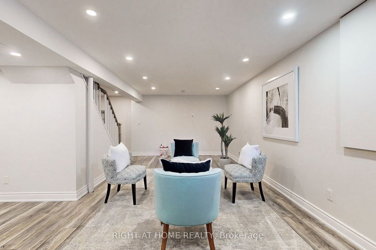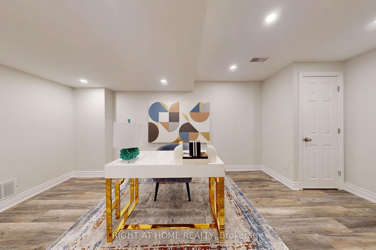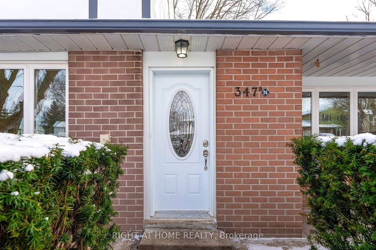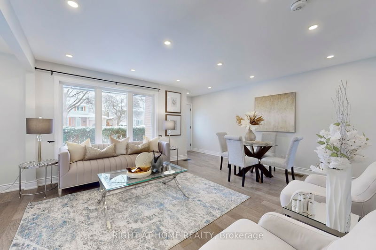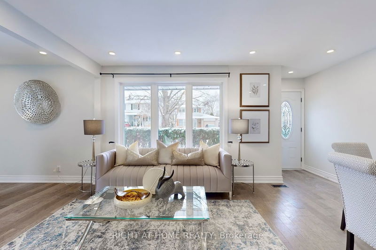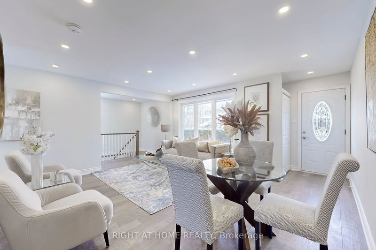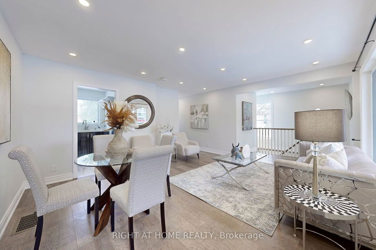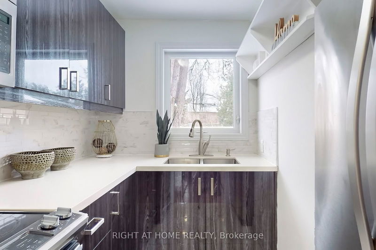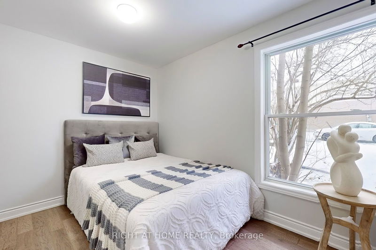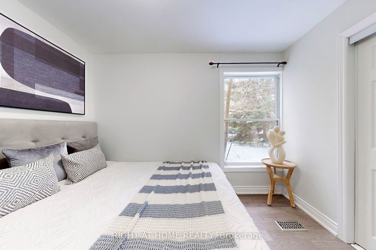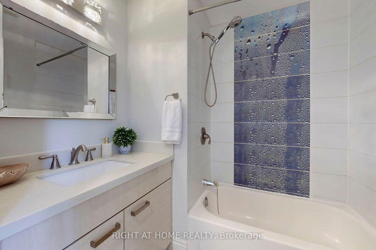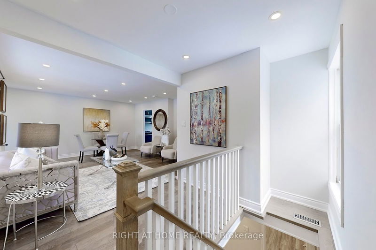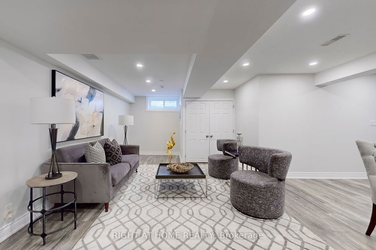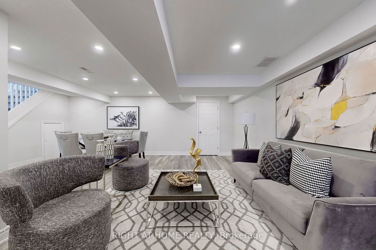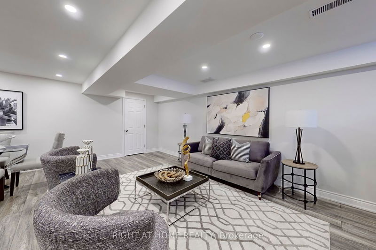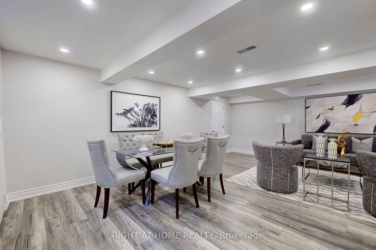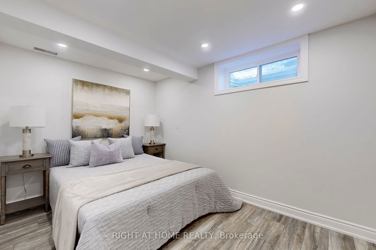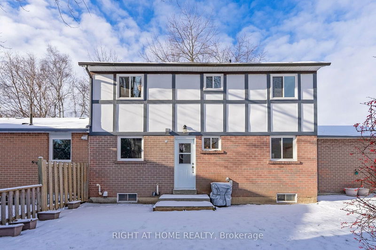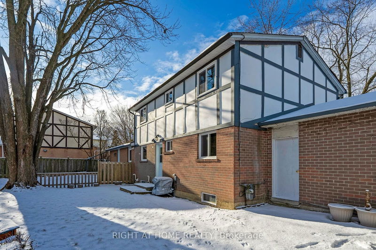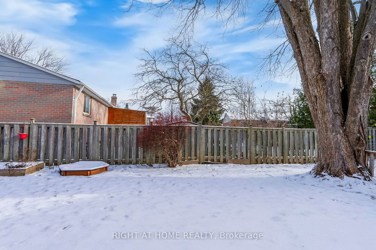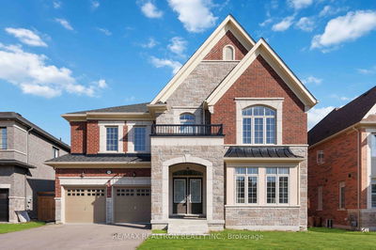Discover the perfect blend of comfort, versatility, and investment potential with this unique two-in-one property legally registered with Town of Newmarket as Additional Dwelling Unit (ADU). Nestled on the premium corner lot, this spacious property features two separate homes, each offering its own private living space, kitchen, laundry, ideal for multi-generational families, rental income, or those seeking the benefits of a home and investment property in one. Main Residence: This beautifully fully updated 4-bedroom, 2-bathroom home boasts a modern open-concept layout, flooded with natural light. The spacious living room and dining area lead to a contemporary kitchen, complete with stainless steel appliances, granite countertops, and ample storage. A cozy family room offers a perfect retreat for relaxation, while the backyard features a private space, perfect for entertaining. Upstairs, you'll find generously-sized bedrooms. Engineering Harwood Floors on Main and Second Floors, Laminate in the basement. Second Home / Rental Suite: The detached 1+1 bedroom, 1 bathroom home offers complete privacy with its own entrance, modern kitchen, and open living space. Ideal for extended family, guests or generating additional rental income. With a full kitchen, living room, and a dedicated outdoor area, this second unit is fully self-contained and has been meticulously maintained. Don't miss this incredible opportunity! A Must See!
부동산 특징
- 등록 날짜: Tuesday, December 10, 2024
- 가상 투어: View Virtual Tour for 347 Terry Drive
- 도시: Newmarket
- 이웃/동네: Central Newmarket
- 중요 교차로: William Roe/Yonge St/Eagle St
- 전체 주소: 347 Terry Drive, Newmarket, L3Y 5E6, Ontario, Canada
- 거실: Combined W/Dining, Hardwood Floor, Window
- 가족실: Hardwood Floor, Window, Open Concept
- 주방: Ceramic Floor, Backsplash, Window
- 거실: Hardwood Floor, Large Window, Open Concept
- 주방: Ceramic Floor, Backsplash, Window
- 리스팅 중개사: Right At Home Realty - Disclaimer: The information contained in this listing has not been verified by Right At Home Realty and should be verified by the buyer.

