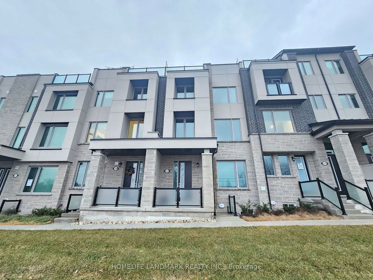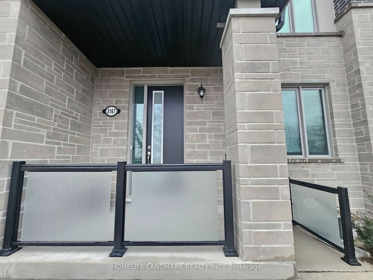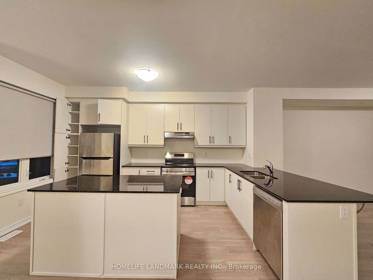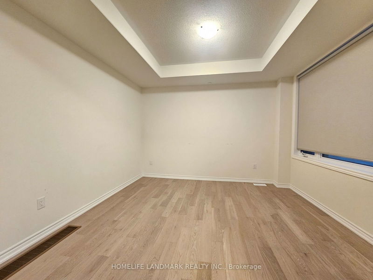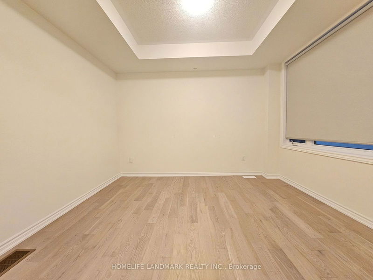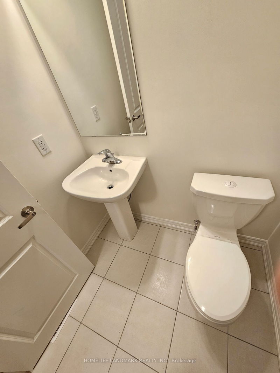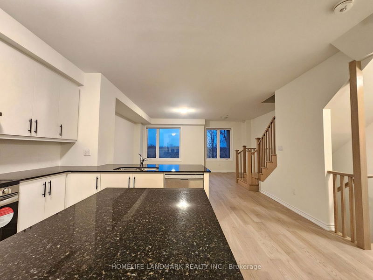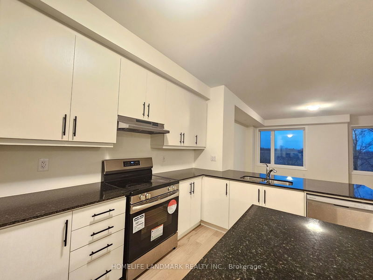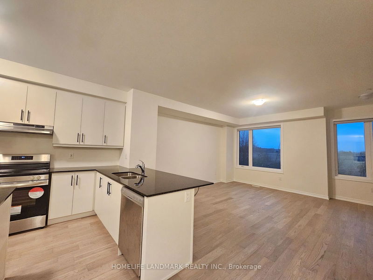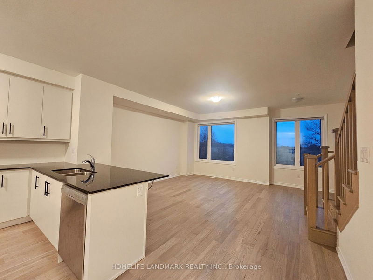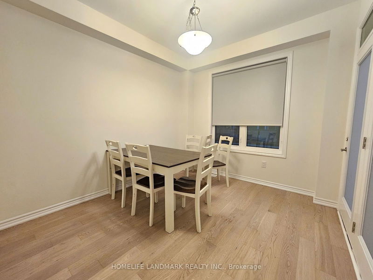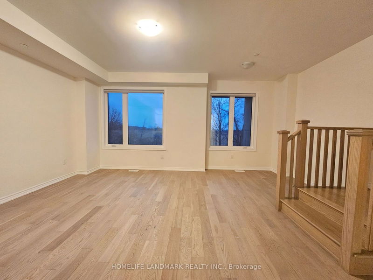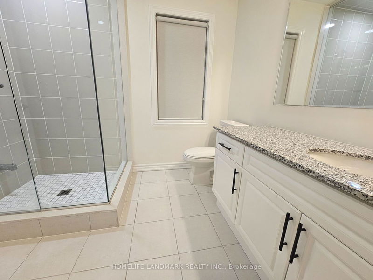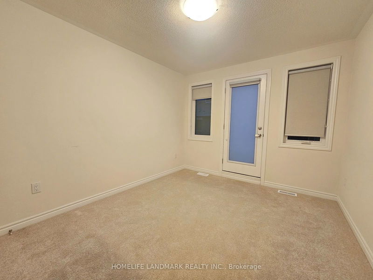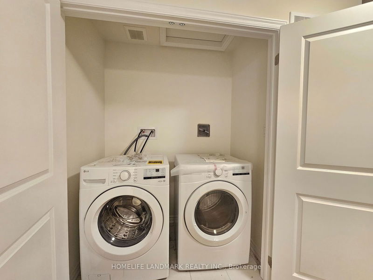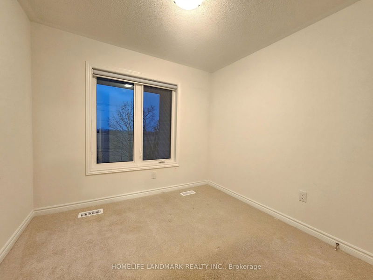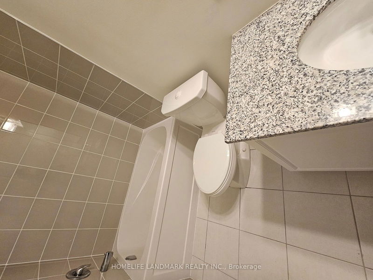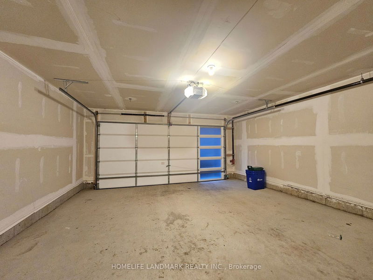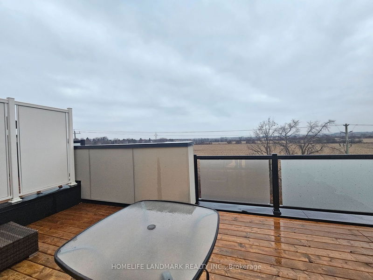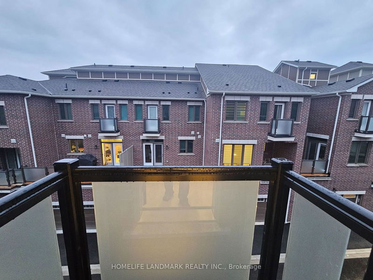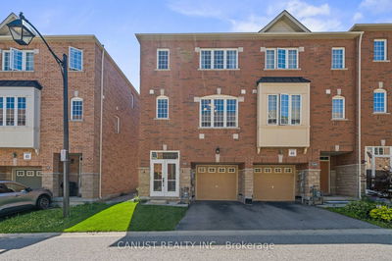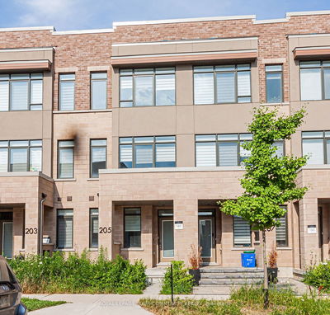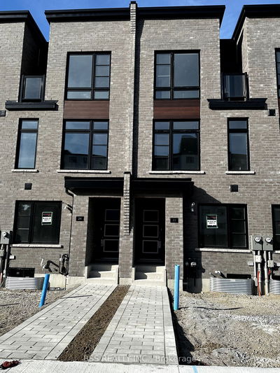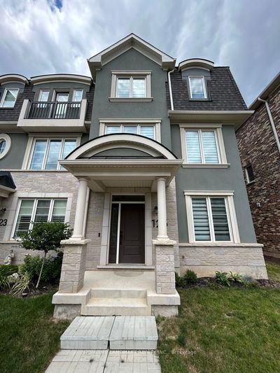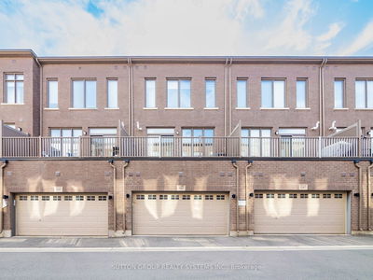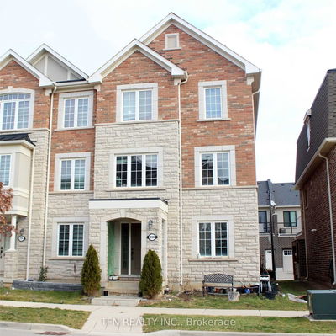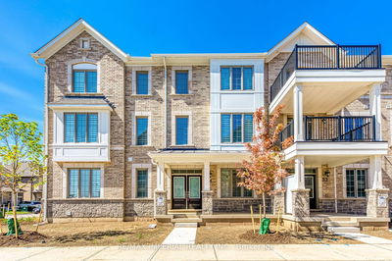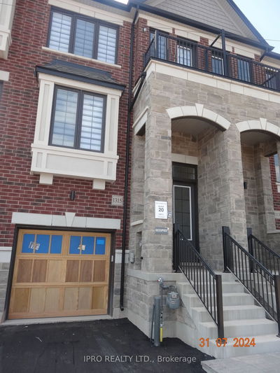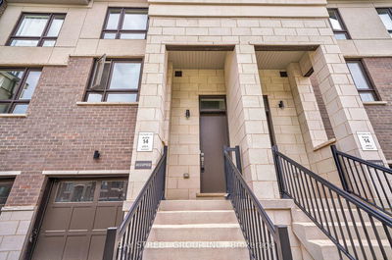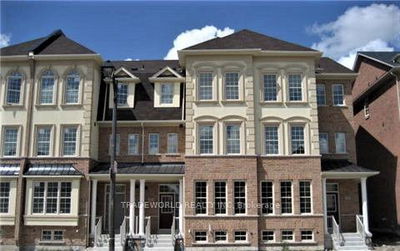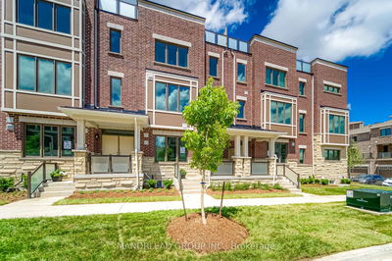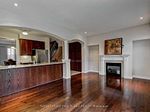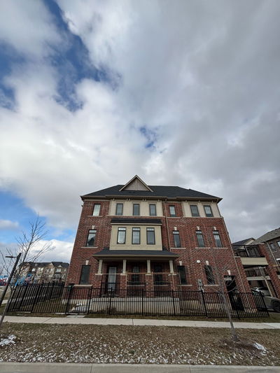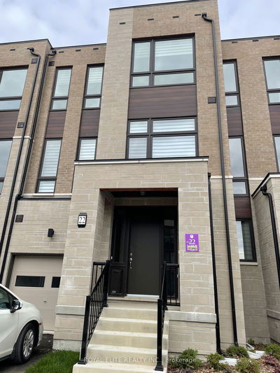Experience Luxury Living in This Newly Built Townhouse! Situated in a Prime Location, this spacious home offers 1995 sq. ft. of Above Ground Floor Plan, complemented by a stunning over 200 sqft. rooftop terrace and a double garage with direct access. Enjoy a bright, open-concept layout with 9-foot ceilings on the ground and second floors, large windows providing abundant natural light, and upgraded finishes throughout, including oak staircases and granite countertops. The modern kitchen features an oversized granite island, perfect for family meals and entertaining. Conveniently located near Hwy 404, Costco, Home Depot, Richmond Green Park, and top-rated schools like Richmond Green Secondary and Pierre Elliott Trudeau High School.
부동산 특징
- 등록 날짜: Wednesday, December 18, 2024
- 도시: Markham
- 이웃/동네: Victoria Square
- 중요 교차로: Elgin Mills/Woodbine
- 전체 주소: 3167 Elgin Mills Road E, Markham, L6C 3L2, Ontario, Canada
- 주방: Stainless Steel Appl, Granite Counter, W/O To Deck
- 거실: Large Window, O/Looks Frontyard, Combined W/Dining
- 리스팅 중개사: Homelife Landmark Realty Inc. - Disclaimer: The information contained in this listing has not been verified by Homelife Landmark Realty Inc. and should be verified by the buyer.

