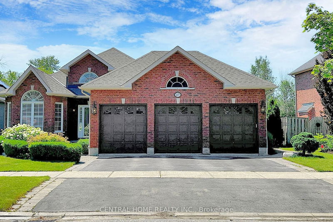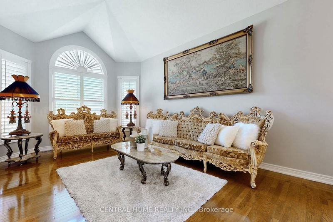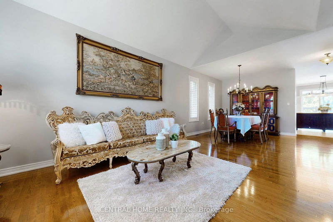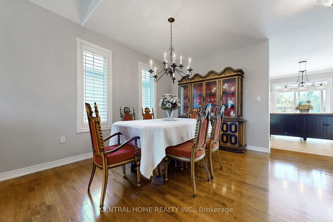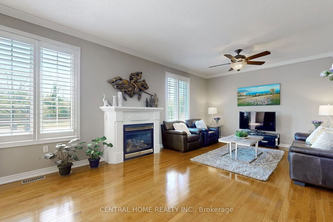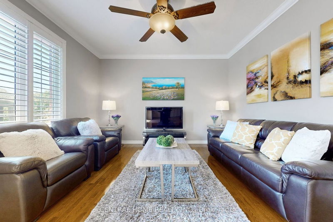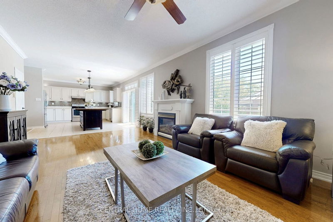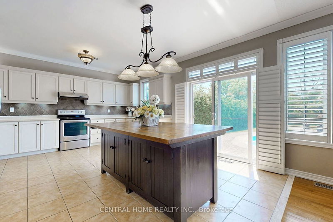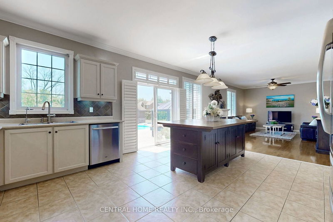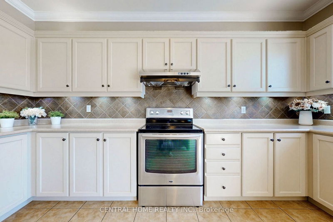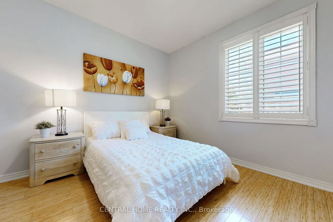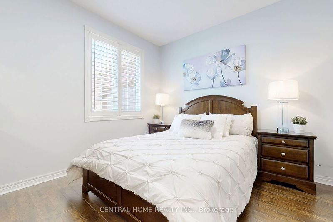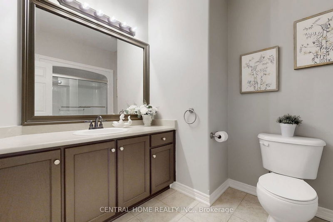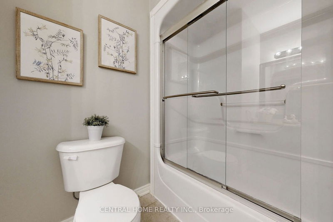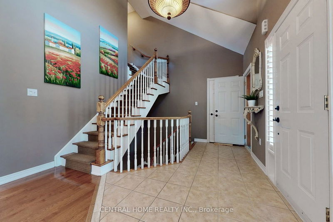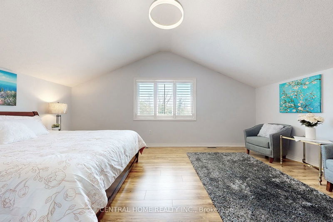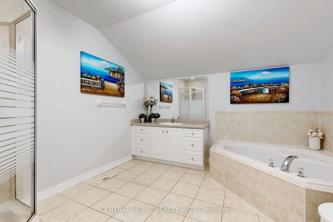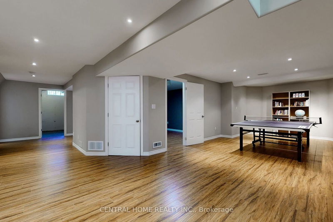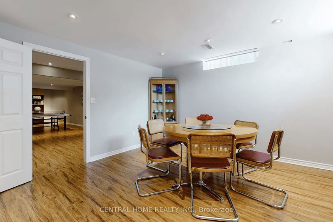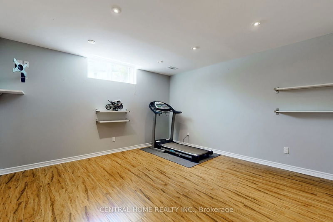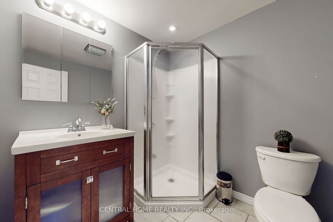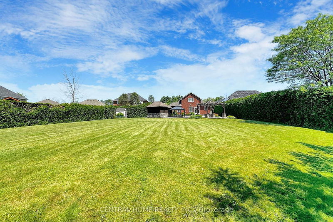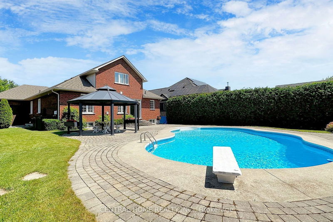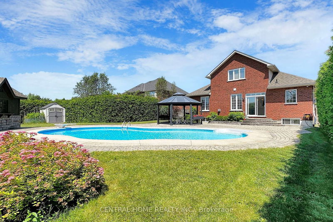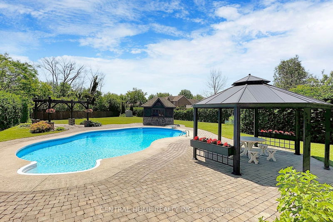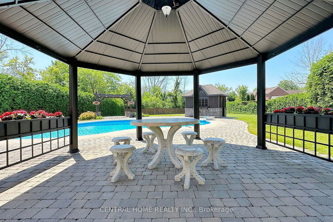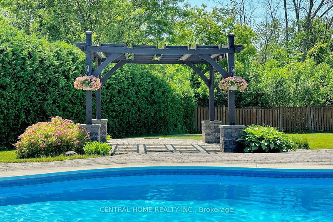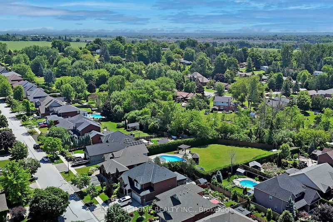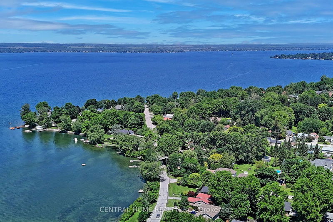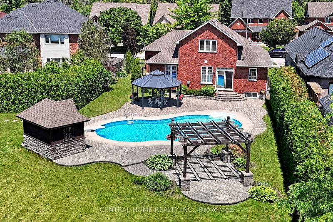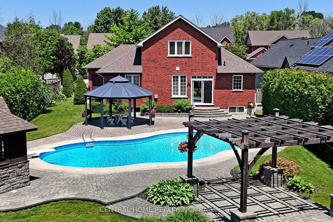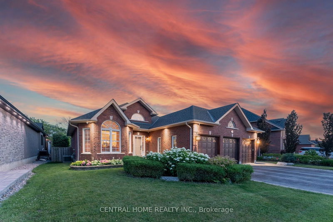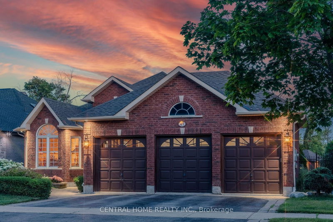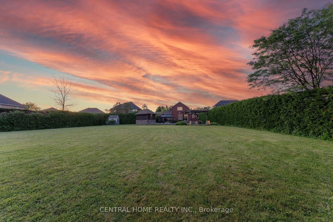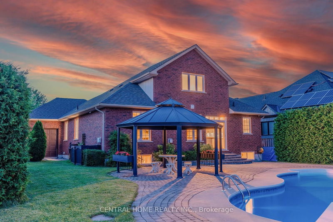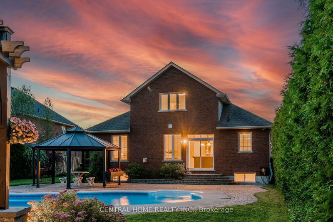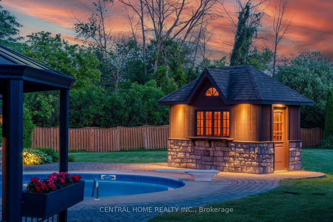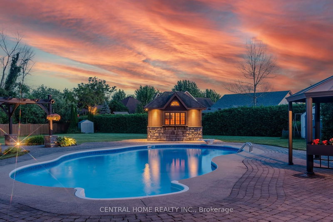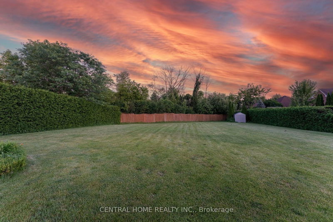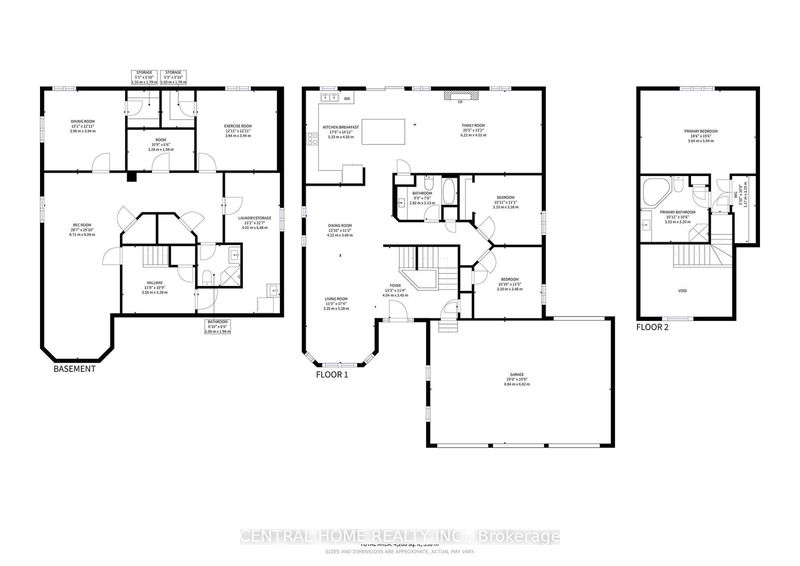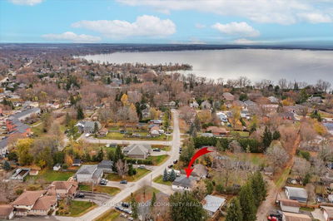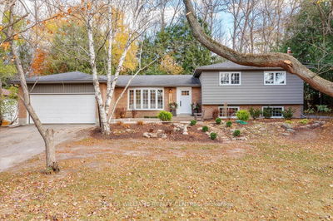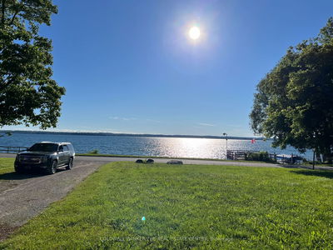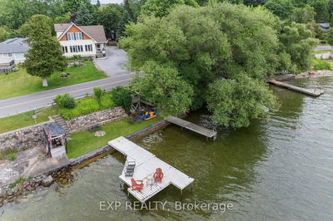Discover your dream home in the heart of Keswick! Located on the Serene and Picturesque Ferncroft Drive. This Stunning Property offers a Perfect Blend of Comfort and Elegance. The Bungaloft features a Spacious Pull Through Three-Car Garage, Walk-Out to your Private Backyard Oasis with a Heated Salt Water Pool, Cabana, Pergola & Gazebo. One of the Largest Lot Sizes in the neighborhood, having over 220 feet depth on one side and 293 ft depth on the other side, the Tall Hedges surrounding the backyard provide for privacy while having ample space for outdoor activities. The spacious interior offers modern amenities and elegant design, making it an ideal place for a tranquil yet vibrant lifestyle. Enjoy the convenience of nearby schools, parks, Newly built (2024) Multi-Use Recreation Complex, Georgina hockey stadium, Public Library, Outdoor activities such as Golf, Fishing (Ice Fishing in Winter), biking, hiking trails and Lake Simcoe which is at walking distance, while having easy access to highway 404, providing you with quick and efficient routes to wherever you need to go. Don't miss the opportunity to make this beautiful house your new home!
부동산 특징
- 등록 날짜: Saturday, January 04, 2025
- 가상 투어: View Virtual Tour for 49 Ferncroft Drive
- 도시: Georgina
- 이웃/동네: Keswick North
- 중요 교차로: Ferncroft Dr and Highcastle Ave
- 전체 주소: 49 Ferncroft Drive, Georgina, L4P 4B8, Ontario, Canada
- 거실: Hardwood Floor, Cathedral Ceiling, Bay Window
- 주방: Ceramic Floor, Pantry, Stainless Steel Appl
- 가족실: Hardwood Floor, Fireplace, O/Looks Backyard
- 리스팅 중개사: Central Home Realty Inc. - Disclaimer: The information contained in this listing has not been verified by Central Home Realty Inc. and should be verified by the buyer.

