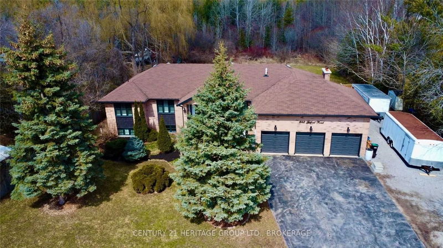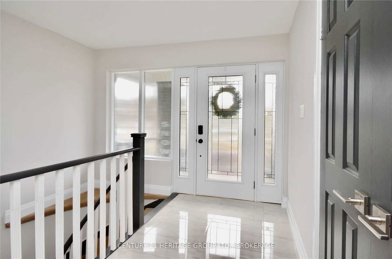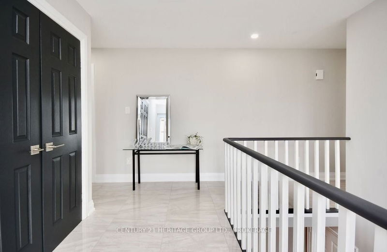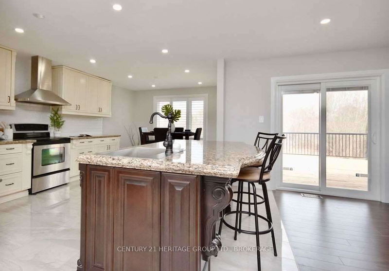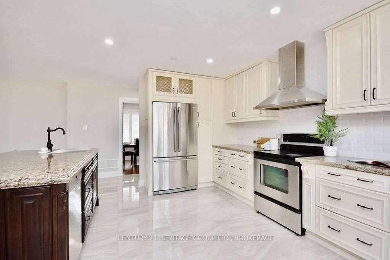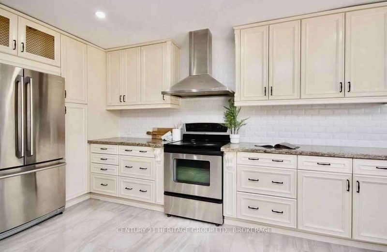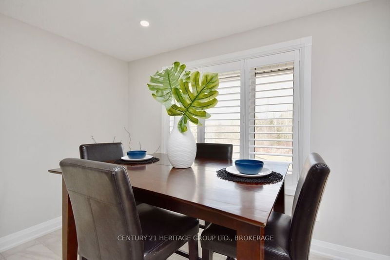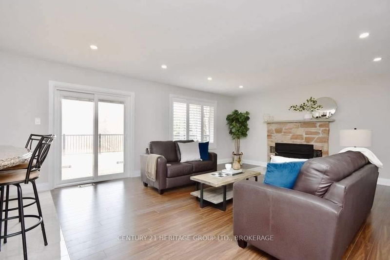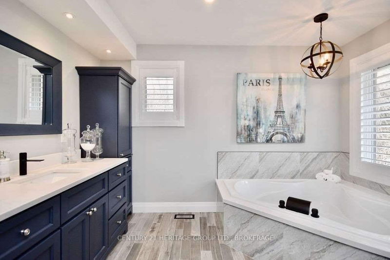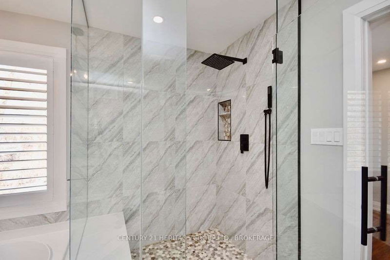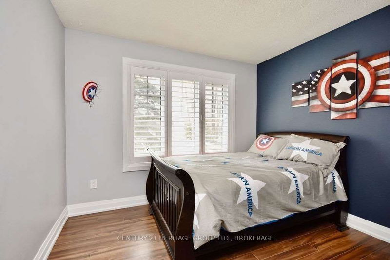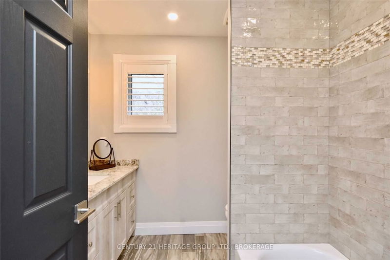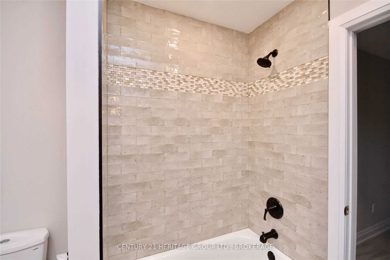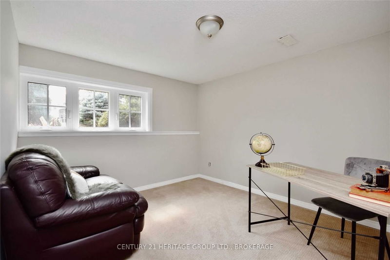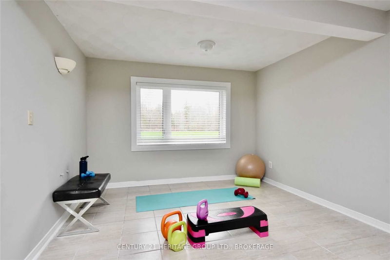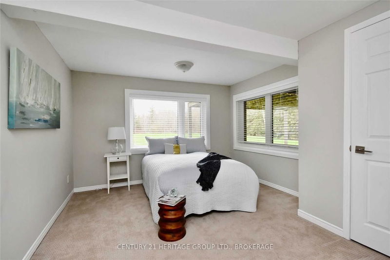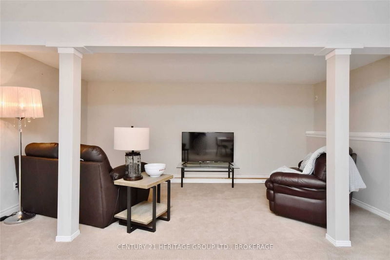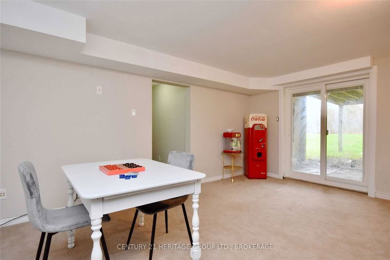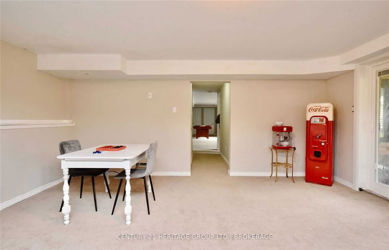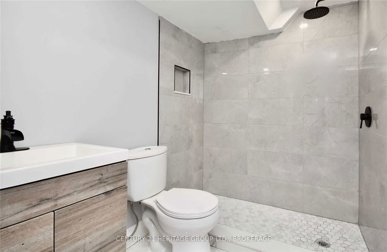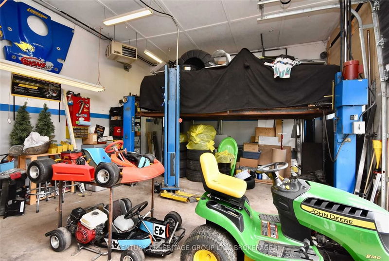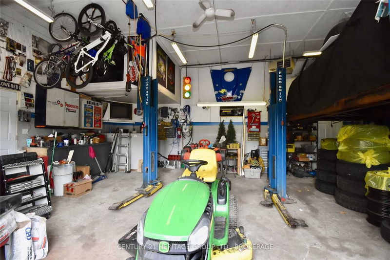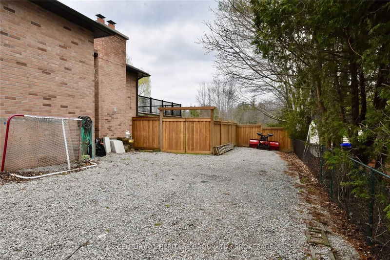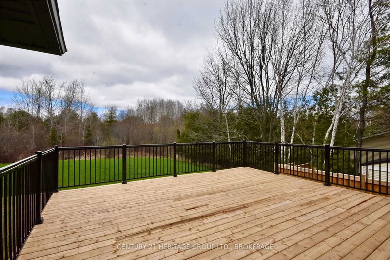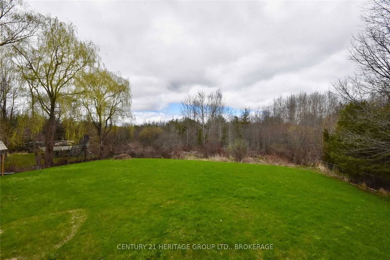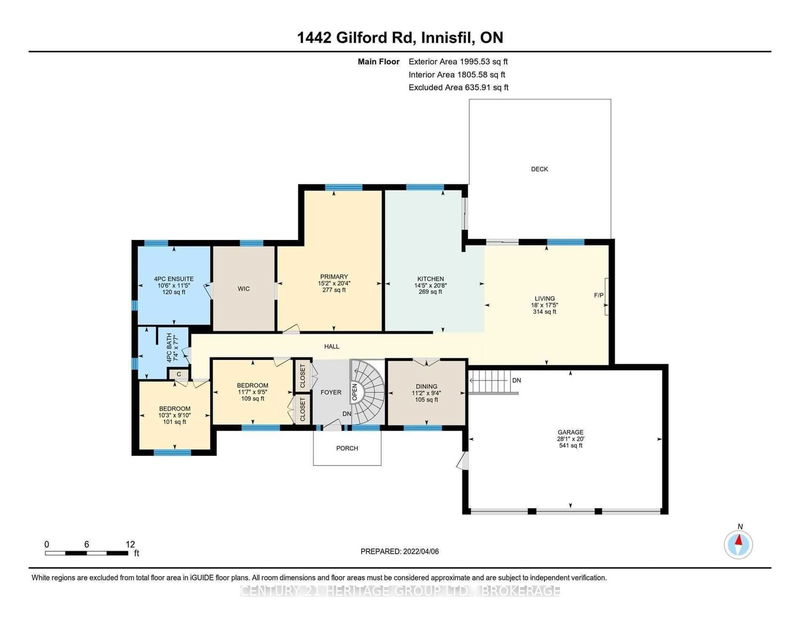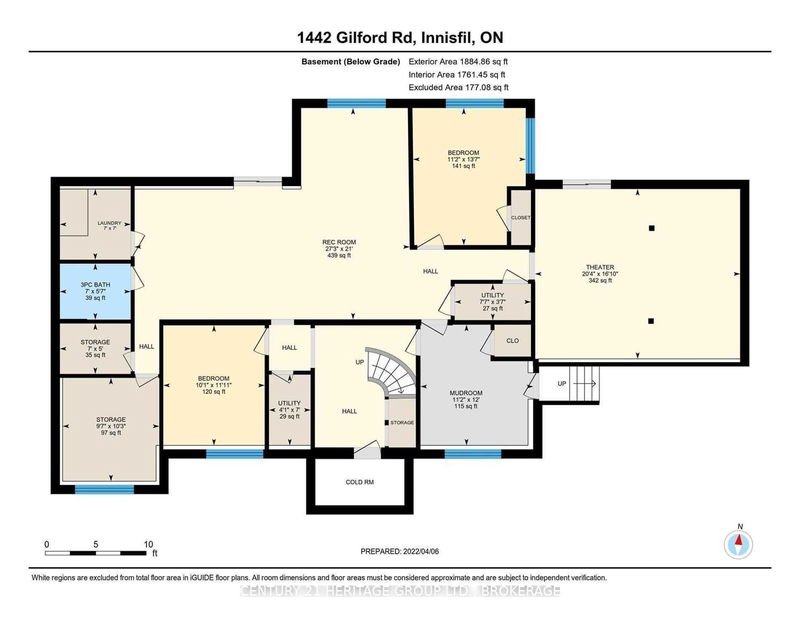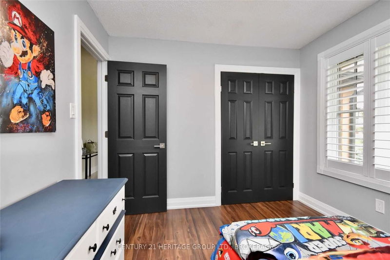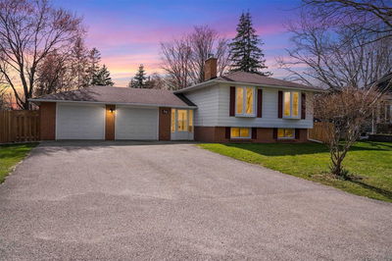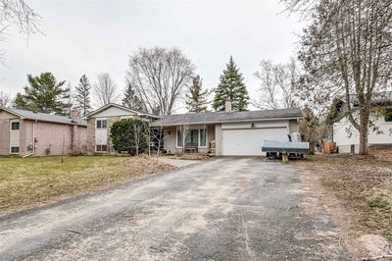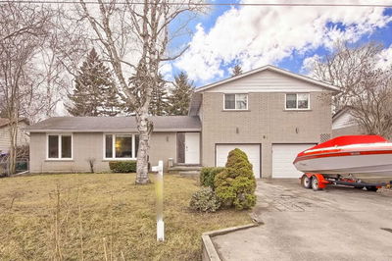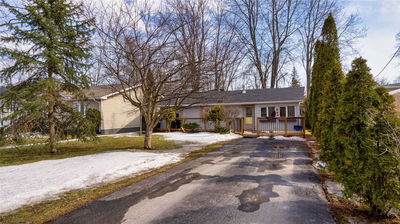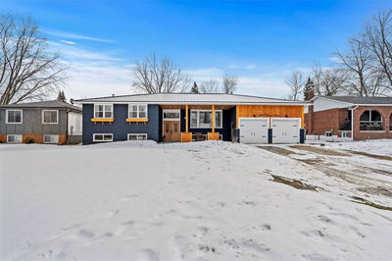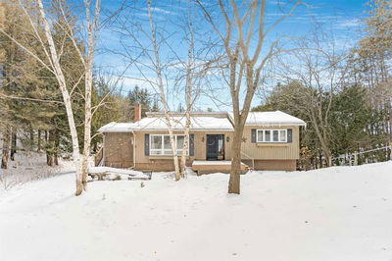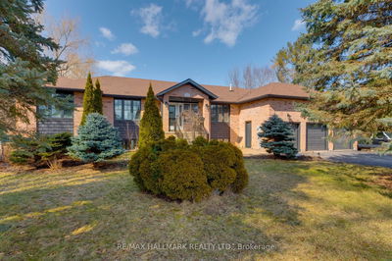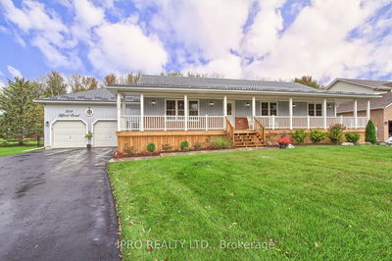Stunningly Renovated Luxury Home On A Private 1/2 Acre Lot With Finished Walkout Basement. Over 3500 Finished Square Feet Of Living Space Including Brand New Open Concept Kitchen & Living Room Ideal For Entertaining With Large Island & Two Walkouts To The Deck Overlooking The Yard With No Neighbours Behind. A Primary Suite That Dreams Are Made Of With Seating Area, Oversized Walk-Through Closet & Spectacular Ensuite With Glass Shower And Soaker Tub. California Shutters Throughout The Main Level. The Bright Lower-Level Features Double Walkouts To Yard And Hot Tub, Two Bedrooms With Large Windows, Large Rec Rm And Theater/Games Rm. Great Set Up For Potential For In Law Suite. Windows And Exterior Door Replaced In 2020 Have Lifetime Warranty. Garage Doors Updated 2021. Eavestroughs With Gutter Guard And Soffits Replaced In Summer Of 2021. Furnace Dec 2019.
부동산 특징
- 등록 날짜: Monday, April 11, 2022
- 가상 투어: View Virtual Tour for 1442 Gilford Road
- 도시: Innisfil
- 이웃/동네: Gilford
- 전체 주소: 1442 Gilford Road, Innisfil, L0L 1R0, Ontario, Canada
- 주방: Open Concept, Pot Lights, W/O To Deck
- 거실: W/O To Deck, Fireplace, Pot Lights
- 리스팅 중개사: Century 21 Heritage Group Ltd., Brokerage - Disclaimer: The information contained in this listing has not been verified by Century 21 Heritage Group Ltd., Brokerage and should be verified by the buyer.

