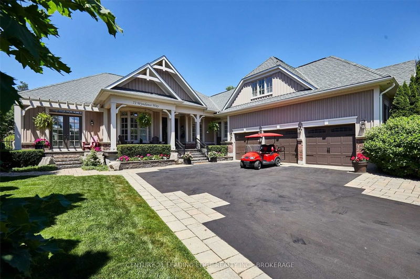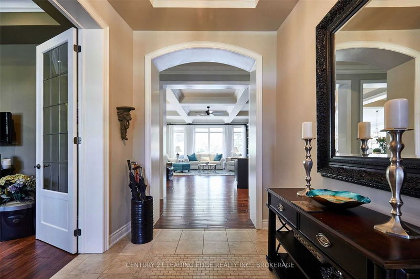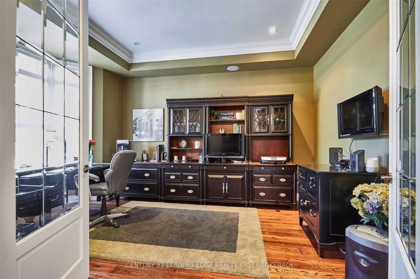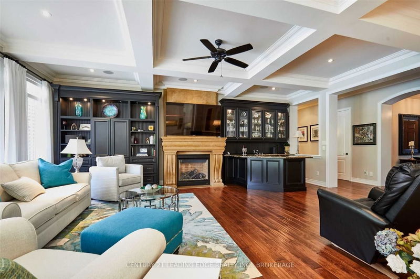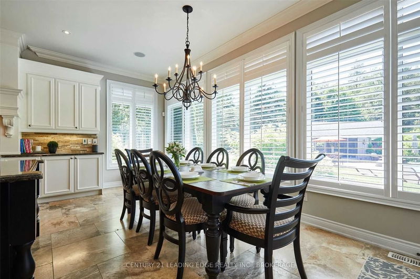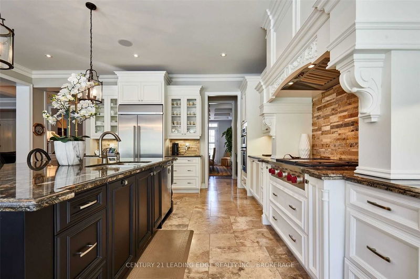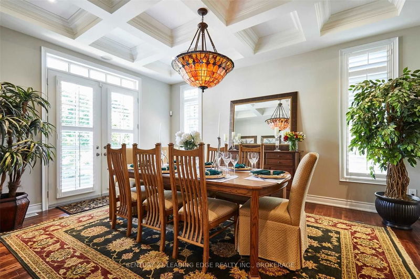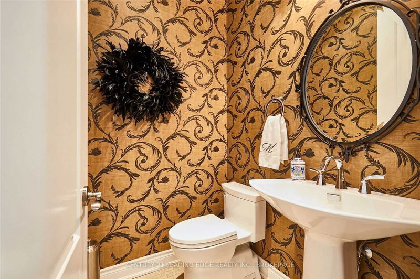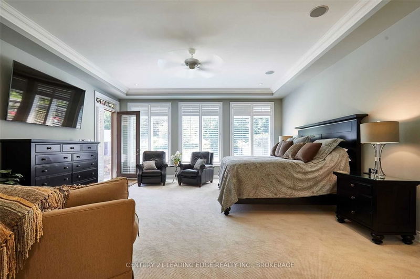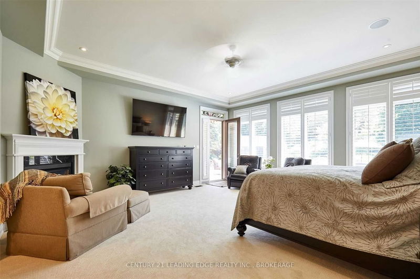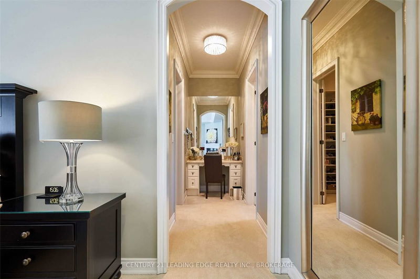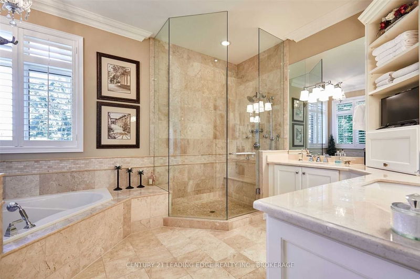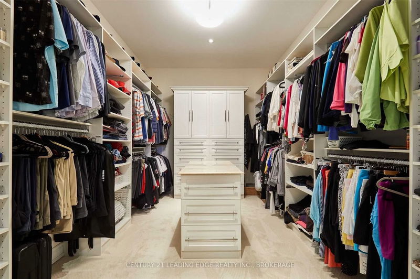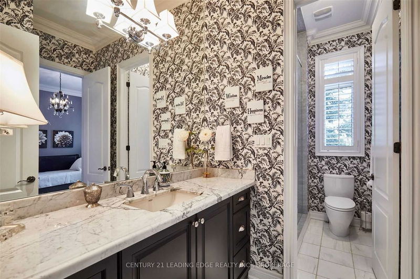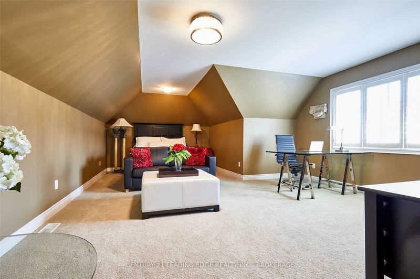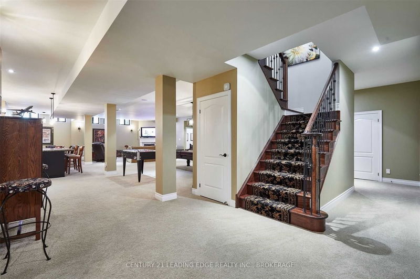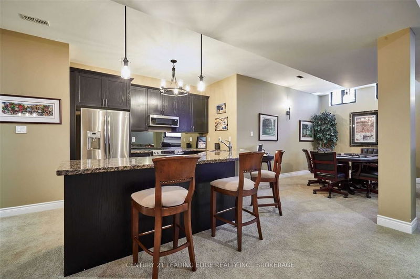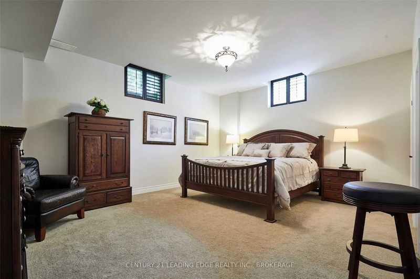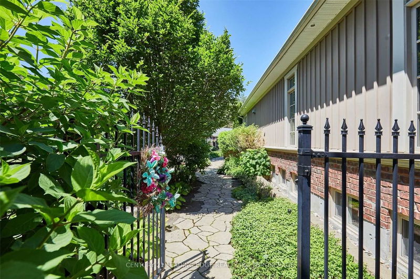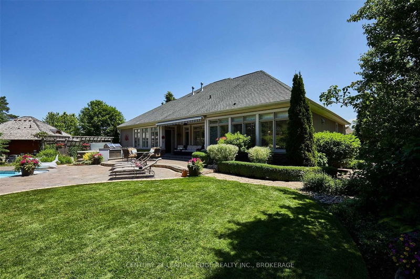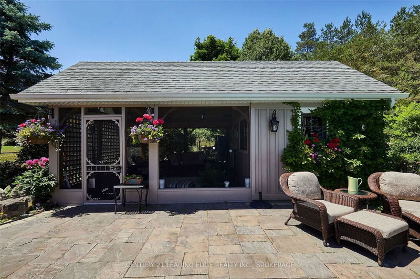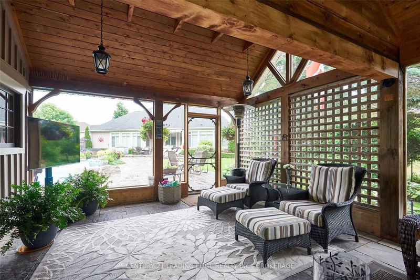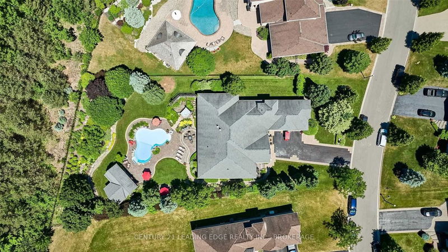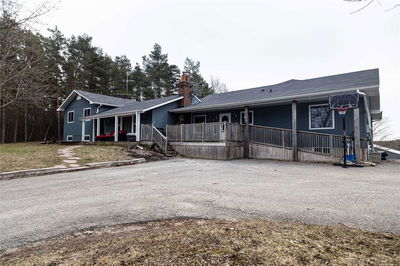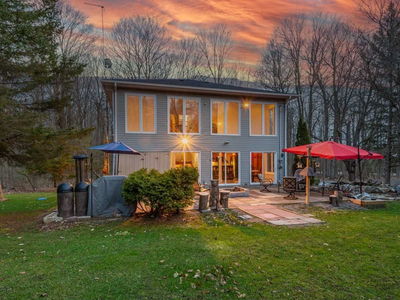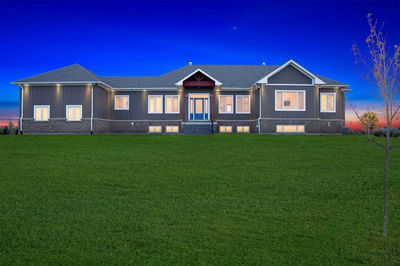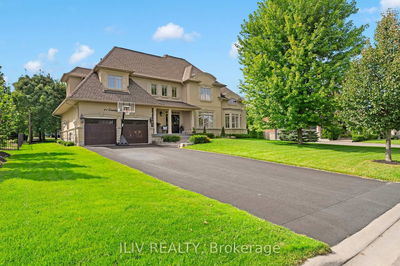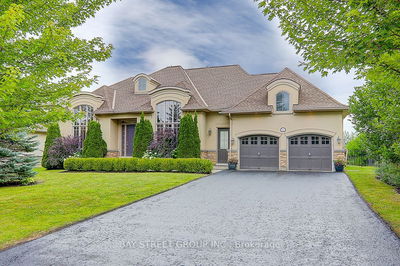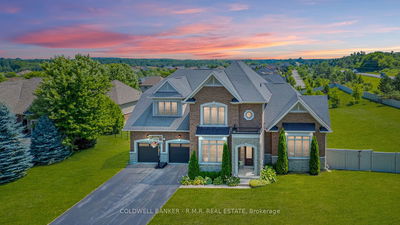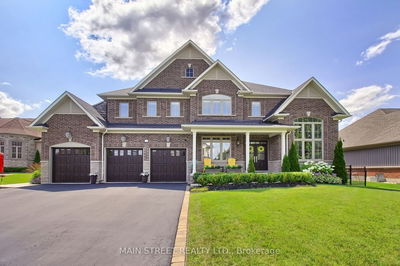One-Of-A-Kind,Customized, Bungaloft That Backs Onto The Oak Ridges Moraine In The Prestigious Gated-Community 'The Estates Of Wyndance.' An Absolutely Stunning Estate With Over 7500 Sq Ft Of Living Space. Sits On Premium Pie-Shaped Lot - Checks Every Box! The Interior Is Luxuriously Designed Throughout. The Main Floor Boasts An Open-Concept Large Great Room With Bar, Gas Fireplace, 10Ft Coffered Ceilings, Crown Mouldings. The Soaring Windows Bring In So Much Natural Light Enabling The Serene Surroundings To Emanate Within The Home. Kitchen Has High-End Appliances With Wolf Stovetop, Custom Cabinetry, Massive Centre Island, Granite Countertops, Storage Galore, Walk-In Pantry & Butler's Servery Which Connects To Formal Dining Room. Spacious Primary Bedroom With Gas Fireplace, Dressing Room, Spa-Like 5Pc Ensuite. As Well As Two Other Bedrooms. Executive Main Level Office. Above The True 3 Car Garage Featuring Epoxy Flooring Is A Self-Contained Nanny Suite With Bedroom & 4Pc Bathroom.
부동산 특징
- 등록 날짜: Tuesday, July 05, 2022
- 가상 투어: View Virtual Tour for 72 Wyndance Way
- 도시: Uxbridge
- 이웃/동네: Rural Uxbridge
- Major Intersection: Brock Rd & Goodwood Rd
- 전체 주소: 72 Wyndance Way, Uxbridge, L9P 0B8, Ontario, Canada
- 주방: Granite Counter, B/I Appliances, Pantry
- 리스팅 중개사: Century 21 Leading Edge Realty Inc., Brokerage - Disclaimer: The information contained in this listing has not been verified by Century 21 Leading Edge Realty Inc., Brokerage and should be verified by the buyer.

