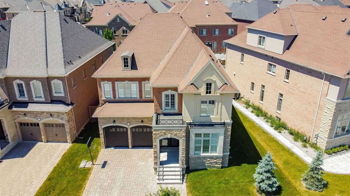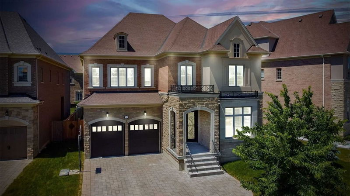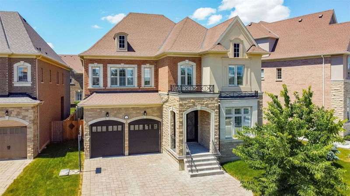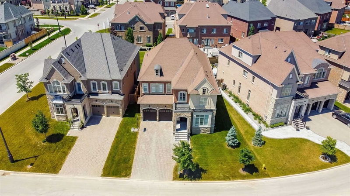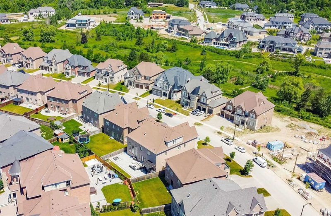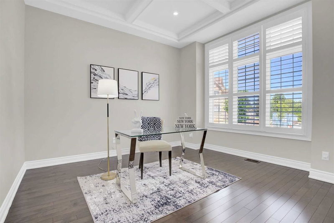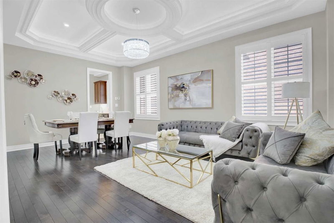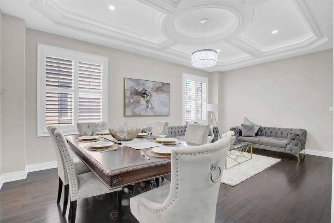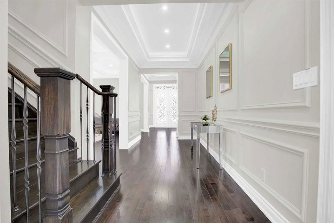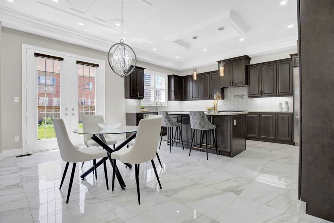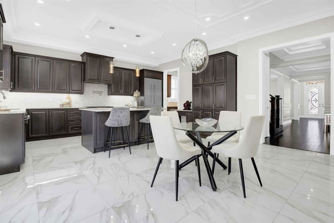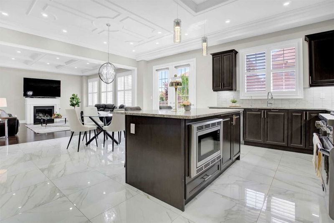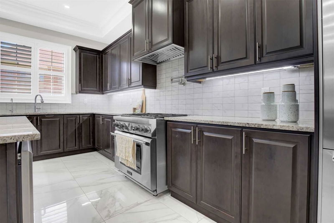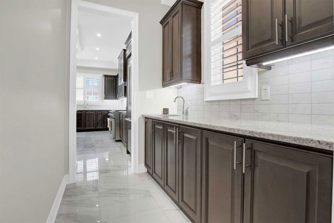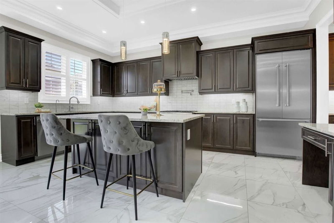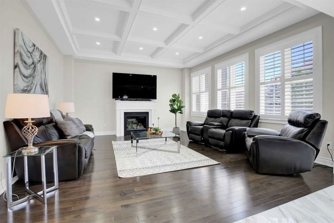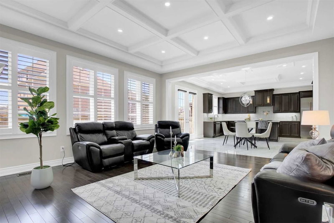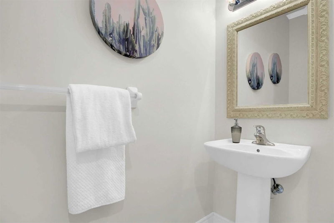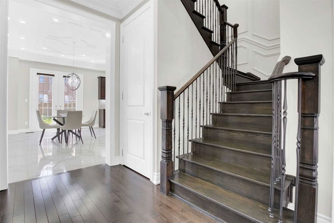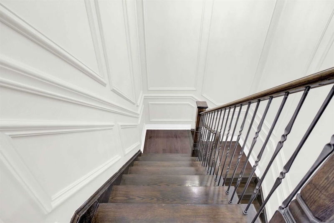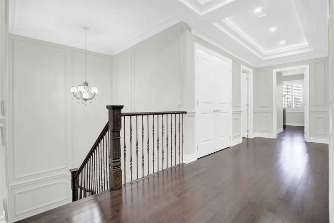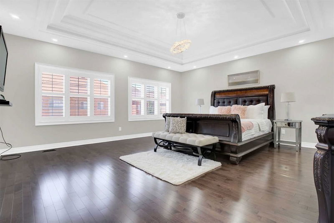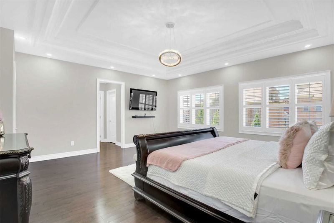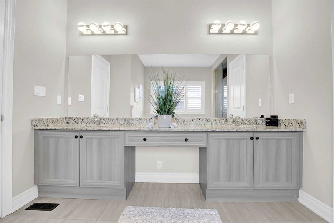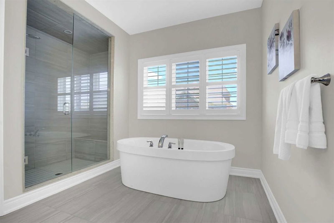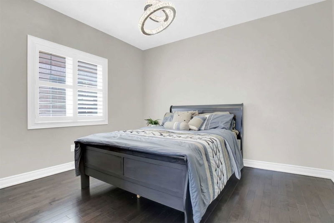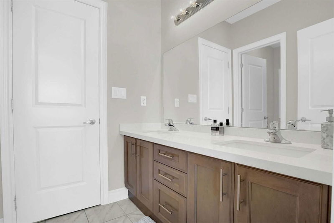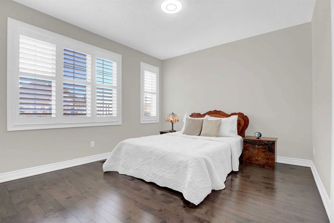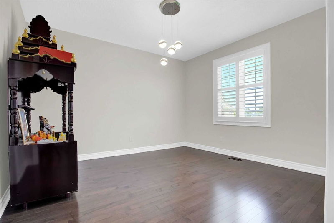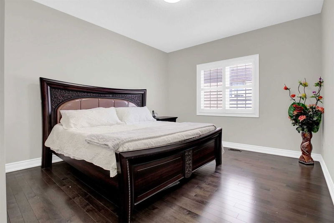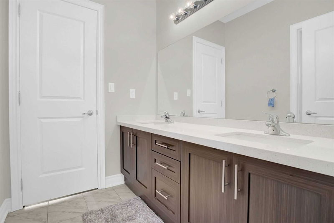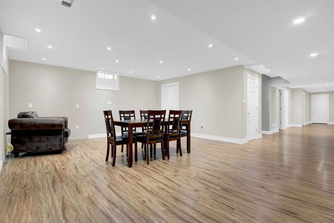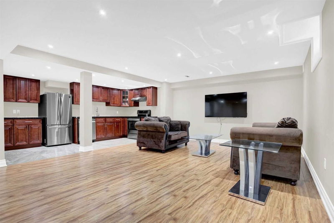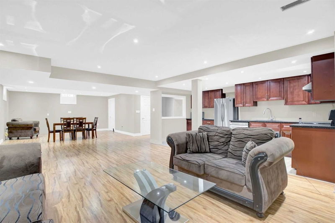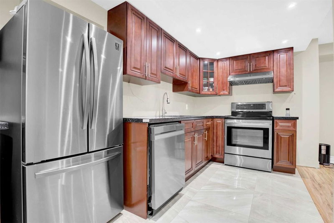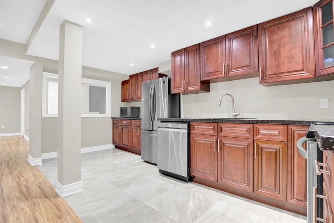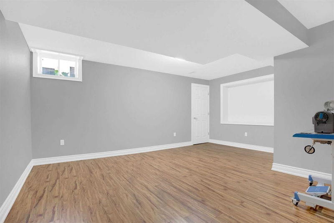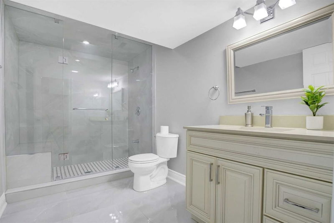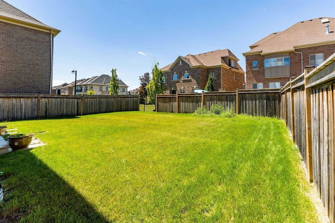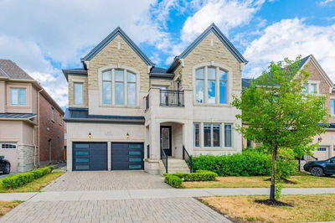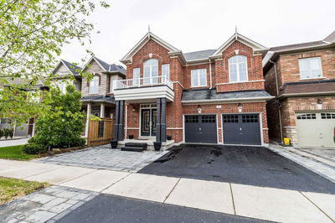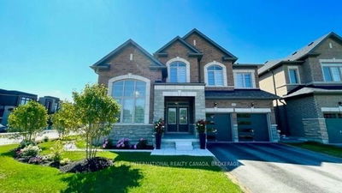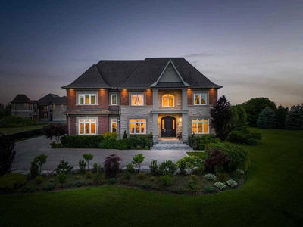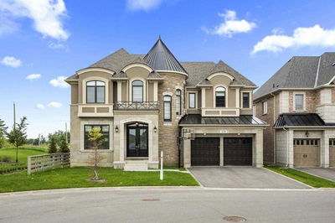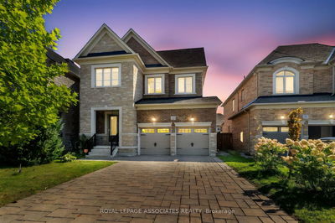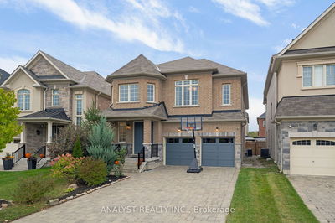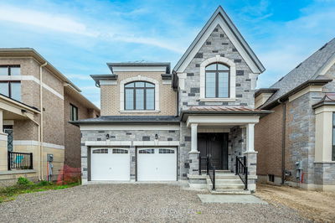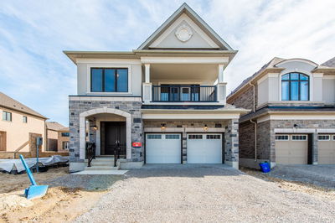This Luxurious Over 4000 Sq Ft Home By Sky Homes Is Tucked Away In One Of The Most Prestigious Neighbourhoods Of Kleinburg. This 5+1 Bdrm & 5 Washrooms Offers California Shutter Thru-Out, Luxurious Light Fixtures. Custom Millwork From Floor To Ceiling On Main, 2nd Floor Hallway & Staircase. Kitchen: S/S Appliances, Gas Oven, Plenty Of Cabinets, & Granite Counter Tops. Marble W/Foyer. Hardwood Flrs Thru-Out. Gourmet Chef's Kitchen Ft. Walk-In Servery. Sunken Laundry Rm On Main. Led Lighting In Library, Fam Rm, Hallway & Prim Bdrm. Waffle Ceiling Throughout Main Floor & Prim Bdrm. Primary W/ 3 His/Hers Closets, Spa Like Ensuite. Washroom In Every Bdrm. Large 1750 Sqft Bsmt Ft. Kitchen & 1 Bedrm & 3-Pc Washroom. Backyard Is The Perfect Blank Canvas To Create Your Dream Oasis. Porch Capping & Interlock Driveway. Spent Over 200K On Renovations! Every Handcrafted Details Finished W/ Quality Features Offers A Living Experience That's Above The Ordinary.
부동산 특징
- 등록 날짜: Monday, July 18, 2022
- 가상 투어: View Virtual Tour for 382 Torrey Pines Road
- 도시: Vaughan
- 이웃/동네: Kleinburg
- 중요 교차로: Major Mackenzie/Hwy 27
- 전체 주소: 382 Torrey Pines Road, Vaughan, L4H3X5, Ontario, Canada
- 거실: Hardwood Floor, Combined W/Dining, Coffered Ceiling
- 가족실: Hardwood Floor, Fireplace, Led Lighting
- 주방: Marble Floor, Pantry
- 리스팅 중개사: Re/Max Gold Realty Inc., Brokerage - Disclaimer: The information contained in this listing has not been verified by Re/Max Gold Realty Inc., Brokerage and should be verified by the buyer.

