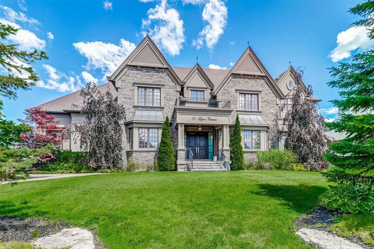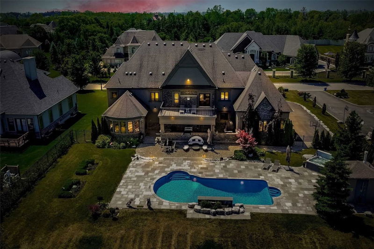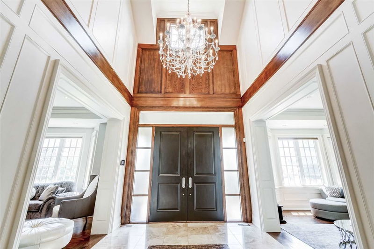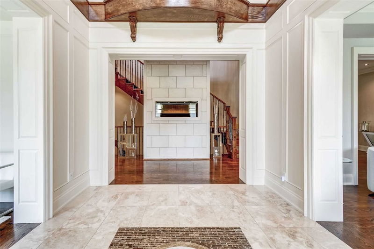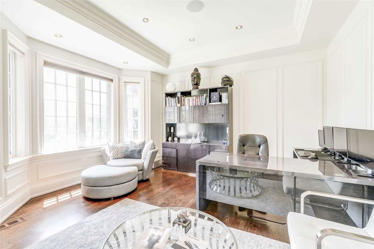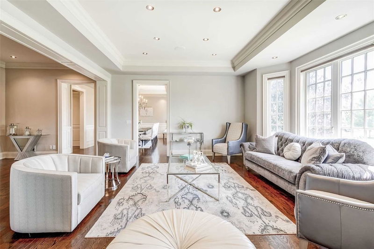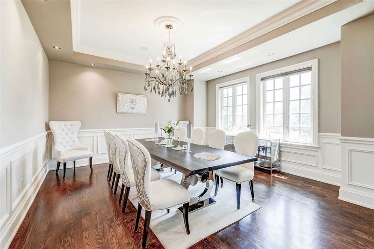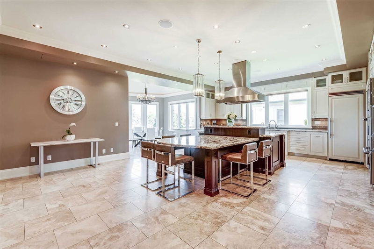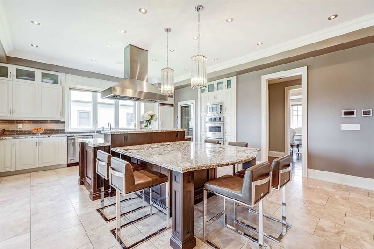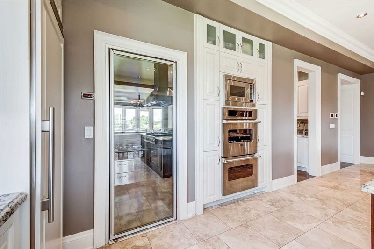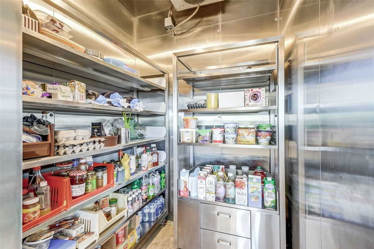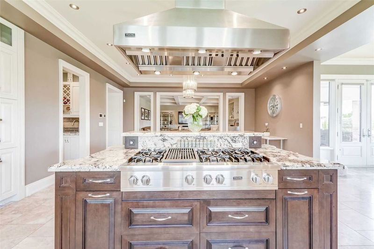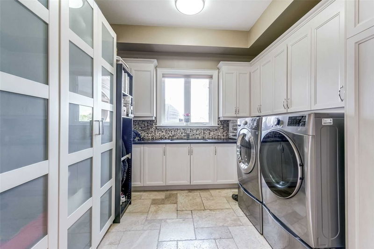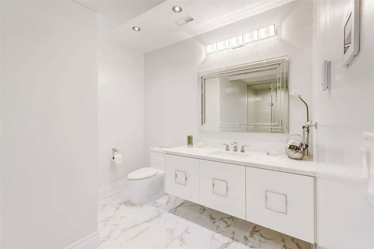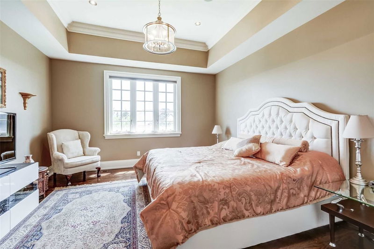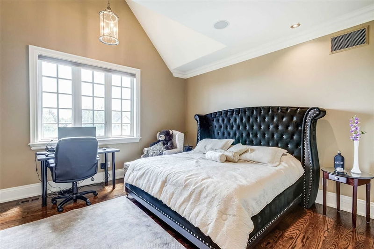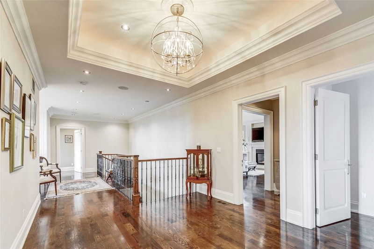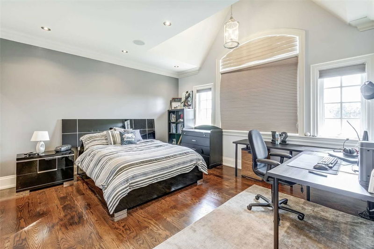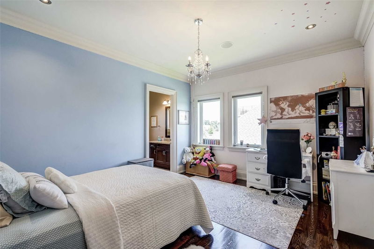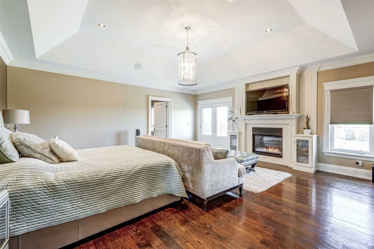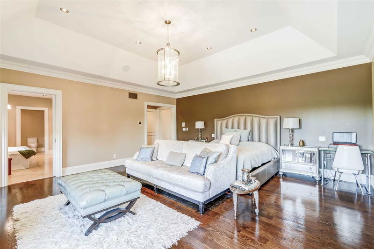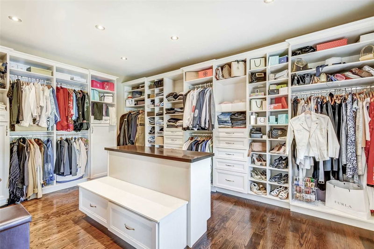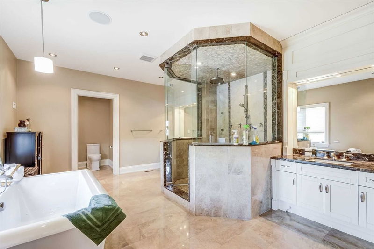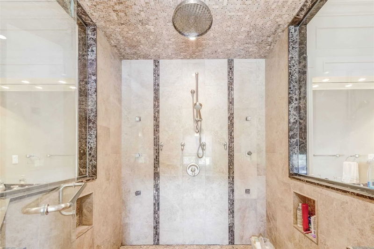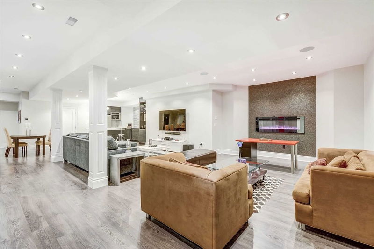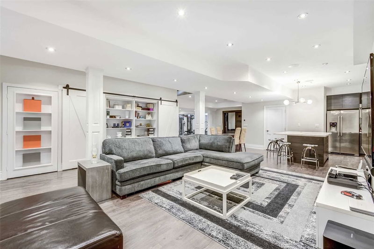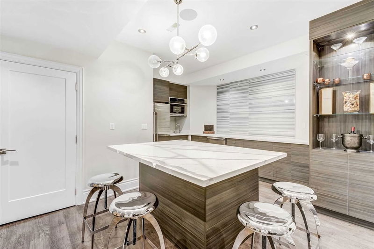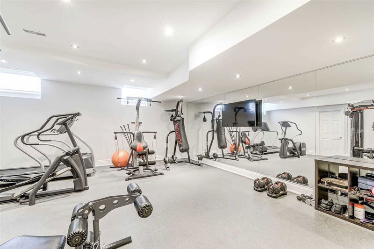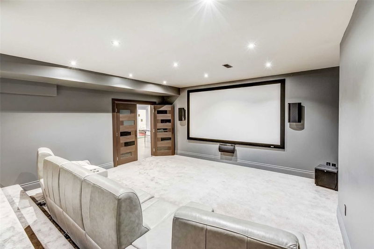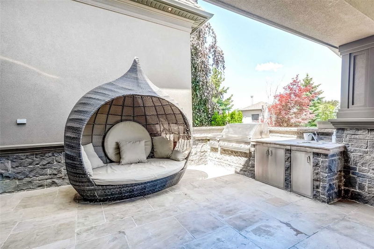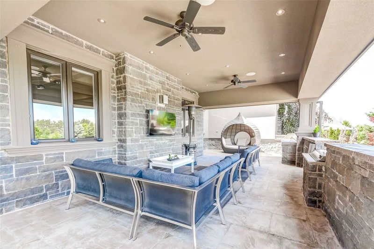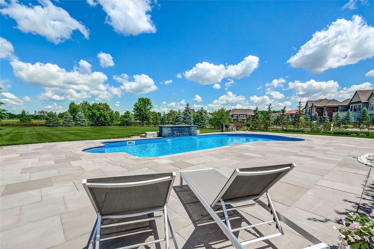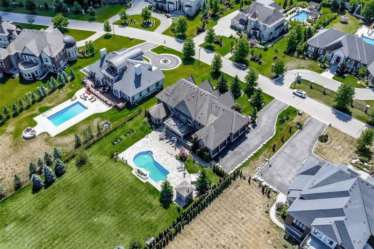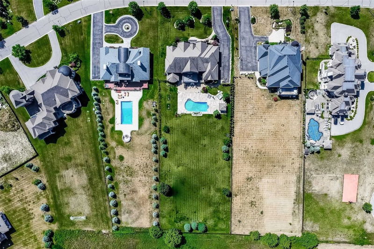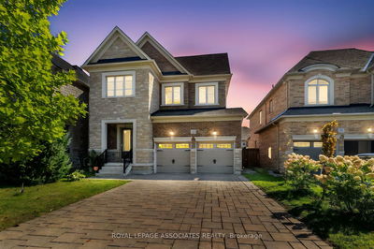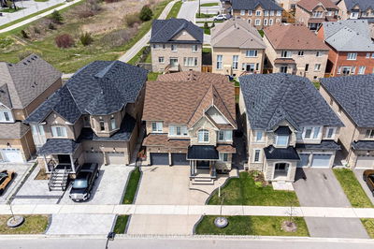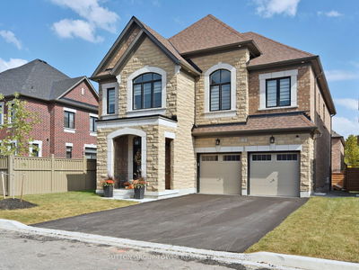Are You Ready To Live The Life Of Luxury*Approx 11000 Sqft Of Unparalleled Masterpiece Custom Built Estate Home In One Of Kleinburg's Most Prestigious Cul-De- Sacs* Nothing Overlooked*Top Tier Lux Custom Finishes*Custom Flooring*Cornice Mouldings Throughout*Massive Chef's Kitchen With A Walk In Fridge! Viking Prof Appliances*Wet Bar And Walk In Pantry*5 Bedrooms W/ Own Ens*4 W/I Closets*W/O Balcony From Mb*Potlights, Chandeliers In Every Br*4 Car Garage W/Commercial Grade Doors*Central Vac On All Floors*Basement Fully Finished With State Of The Art Home Theatre Room W/ 2 Levels Of 8 Palliser Fully Automated Seating*Glass Encased Gym*Full Washroom W/ Steam Shower And Heated Flooring*2nd Utility Kitchen In Basement*2 Large Cellars*Backyard Over Looking Acres Of Professionally Landscaped Vistas With 40X20 Sw Pool*Covered Patio With Tv, Ceiling Fans, Speakers, Potlights, Fireplace And Outdoor Kitchen W/Infrared Solaire Bbq**8 Seater Hot Tub*Cabana W/Washroom, Bar, Outdoor Shower*Built 2012
부동산 특징
- 등록 날짜: Friday, July 15, 2022
- 가상 투어: View Virtual Tour for 66 Mizuno Crescent
- 도시: Vaughan
- 이웃/동네: Kleinburg
- 중요 교차로: Hwy #27 / Nashville
- 전체 주소: 66 Mizuno Crescent, Vaughan, L0J1C0, Ontario, Canada
- 거실: Hardwood Floor, Separate Rm, Pot Lights
- 가족실: Hardwood Floor, Gas Fireplace, Pot Lights
- 주방: Marble Floor, Breakfast Bar, Combined W/Br
- 리스팅 중개사: Sutton - Team Realty Inc., Brokerage - Disclaimer: The information contained in this listing has not been verified by Sutton - Team Realty Inc., Brokerage and should be verified by the buyer.

