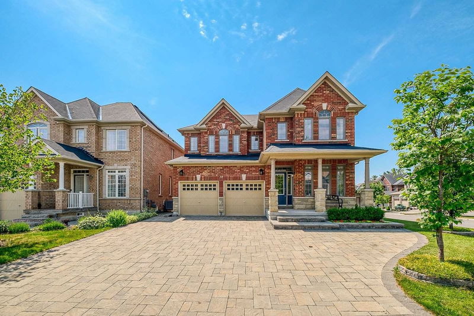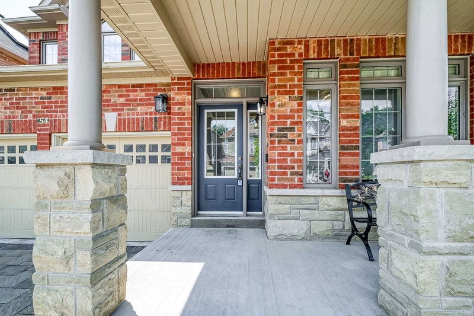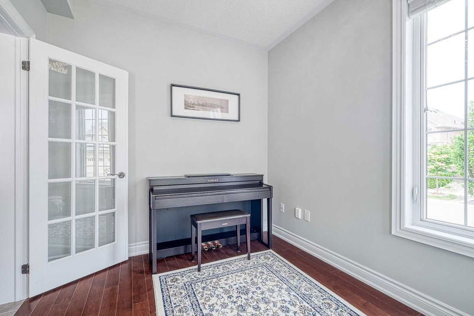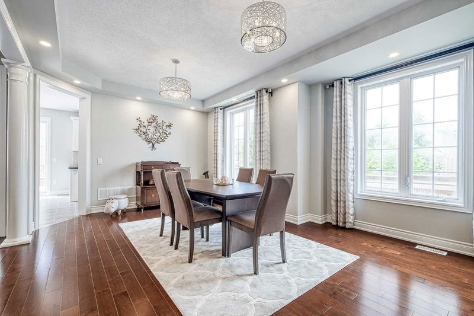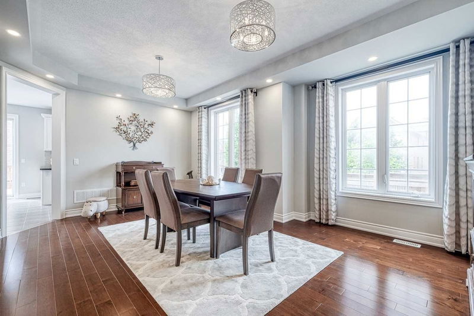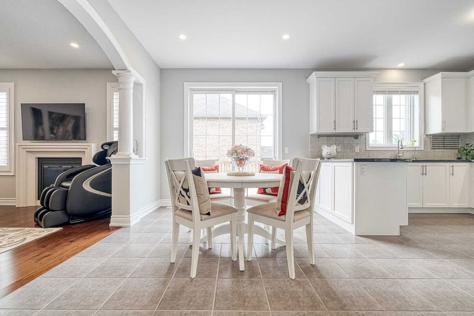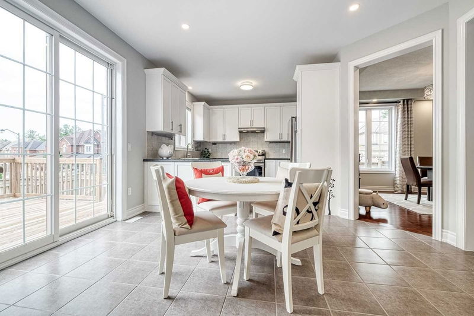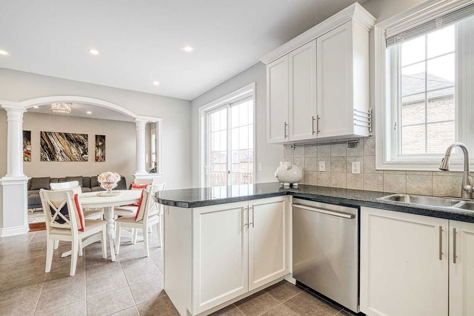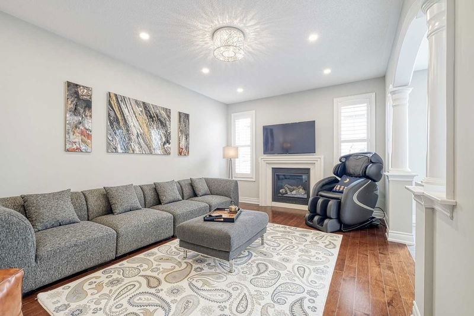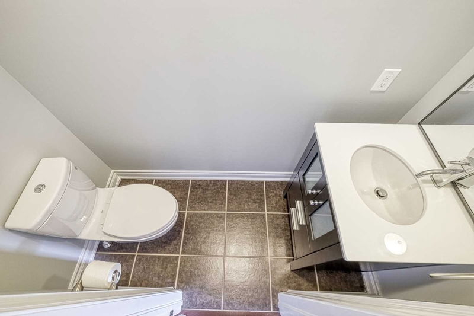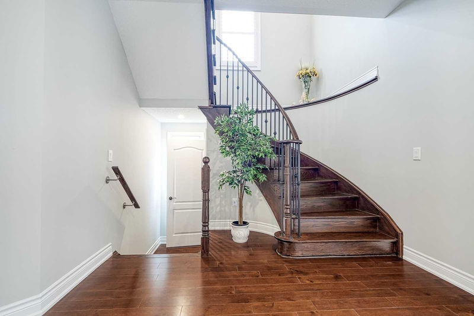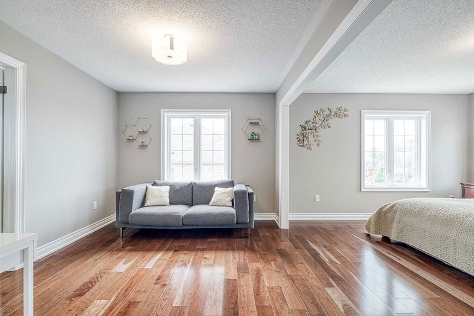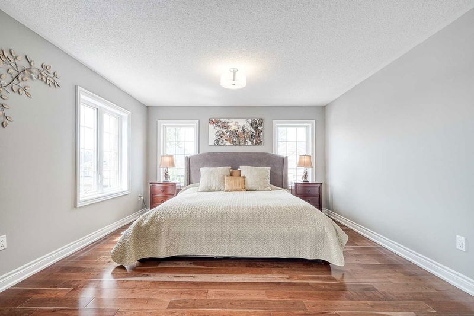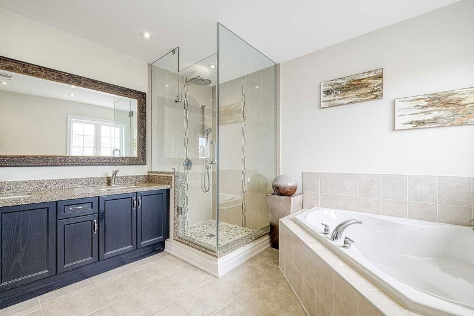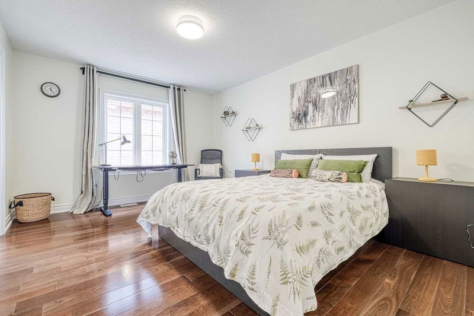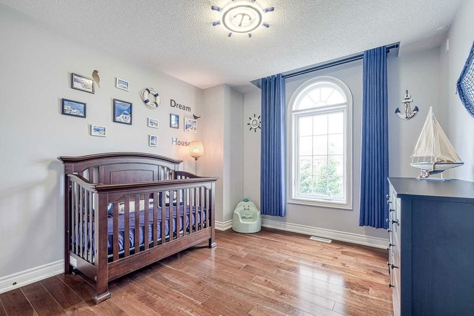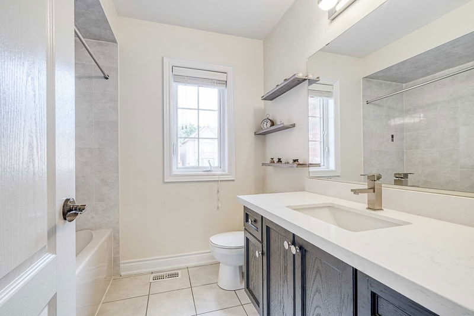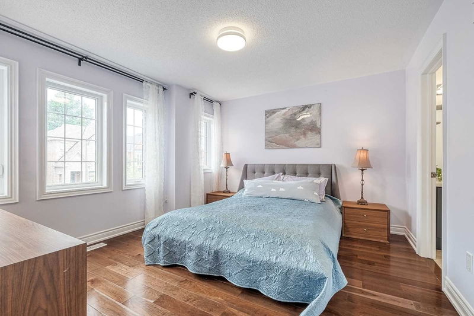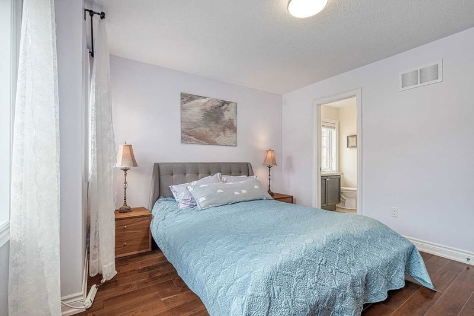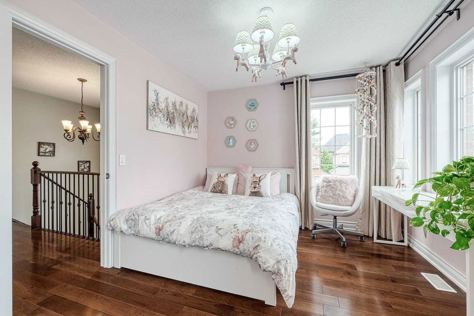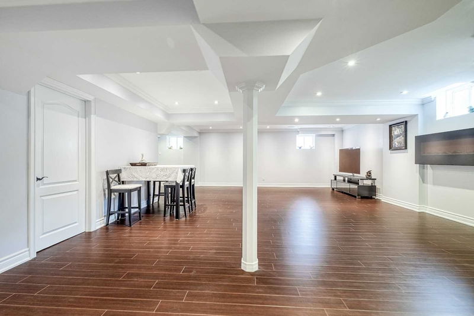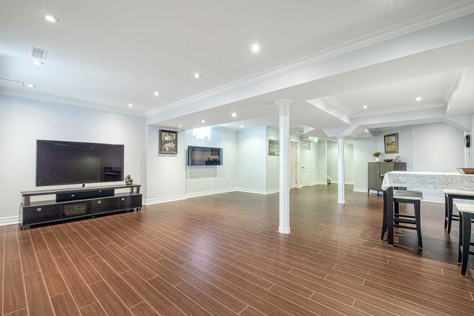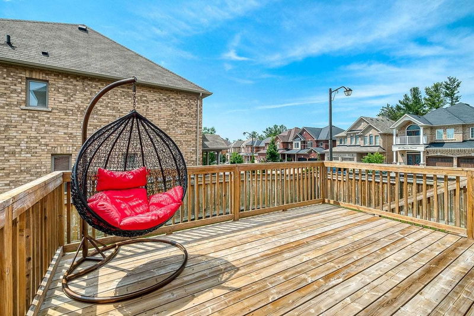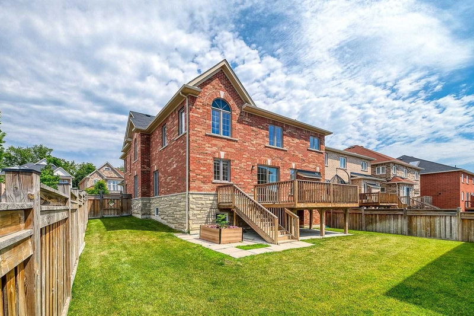Prestigious Jefferson Community Gorgeous 5+1 Br 4+1 Bath Detached House W/Finished Sep Entrance Bsmt In Top School Zone. 4300 Sf Total Living Space (3100 Sf Above Grade + About 1200 Sf In Bsmt). $100K Spent In Bsmt Renovation, $20K Spent In Stone Interlock Landscaped Front & Backyard W/Wooden Deck (2016). Hardwood Fl, New Light Fixtures, Potlights & New Painting T/O!! Main Fl Featuring 9' Ceiling, Designer Curtains, California Shutters, Functional Open Concept Layout & Spiral Oak Stairs W/Iron Pickets. Modern Kitchen Featuring Granite Countertops, Breakfast Bar, Backsplash, S/S Appls, Smooth Ceiling & Glass Sliding Door W/O To Deck. Fully Renovated Master Br 5Pc Ensuites W/Corner Oval Tub. Upgraded Granite Countertops In All 2nd Fl Bath. Top School Zone: 4 Mins Drive To Reputable Richmond Hill Hs! Close To All Amenities: 4-6 Mins Drive To Upper Yonge Place, Supermarkets & Restaurants, 5 Mins Drive To Golf Club, 10 Mins Drive To Rh Go Train!
부동산 특징
- 등록 날짜: Wednesday, August 31, 2022
- 가상 투어: View Virtual Tour for 54 Magdalan Crescent
- 도시: Richmond Hill
- 이웃/동네: Jefferson
- 중요 교차로: Bayview Ave/19th Ave
- 전체 주소: 54 Magdalan Crescent, Richmond Hill, L4E4J9, Ontario, Canada
- 거실: Hardwood Floor, Combined W/Dining, Open Concept
- 주방: Ceramic Floor, Combined W/Br, Granite Counter
- 가족실: Hardwood Floor, Fireplace, Window
- 리스팅 중개사: Re/Max Premier Inc., Brokerage - Disclaimer: The information contained in this listing has not been verified by Re/Max Premier Inc., Brokerage and should be verified by the buyer.

