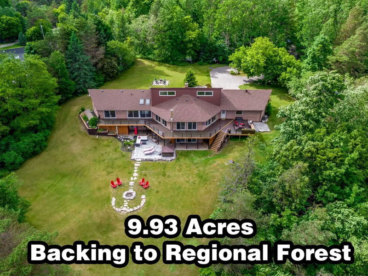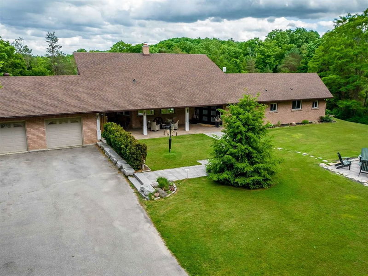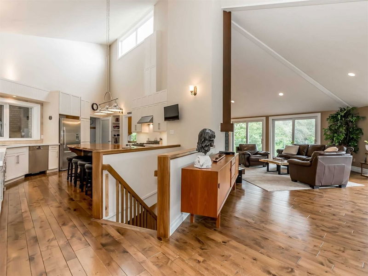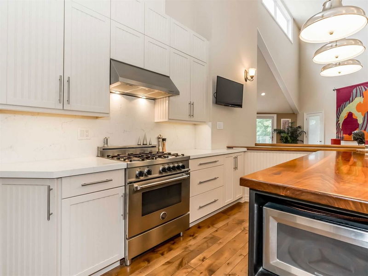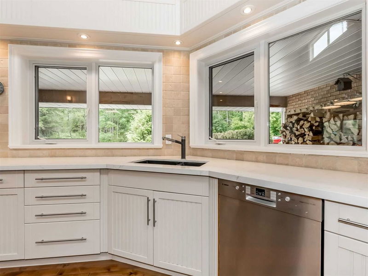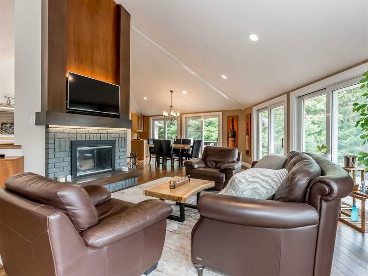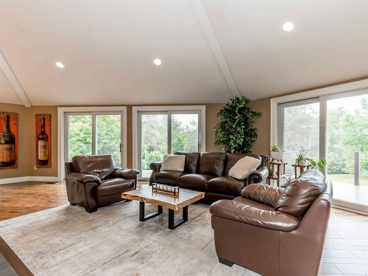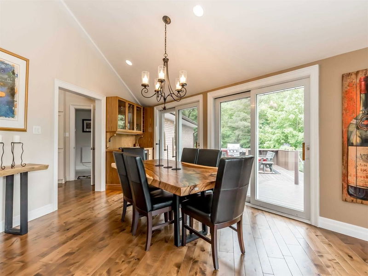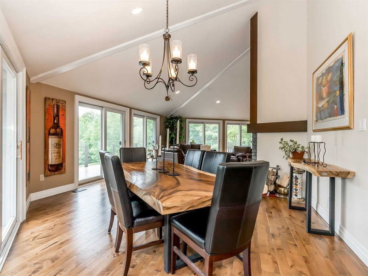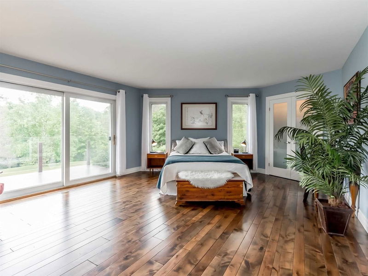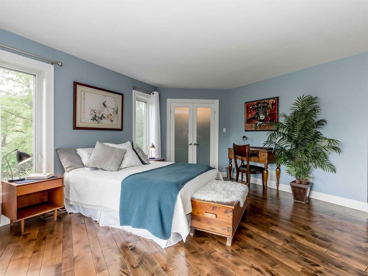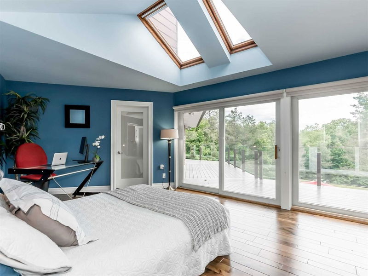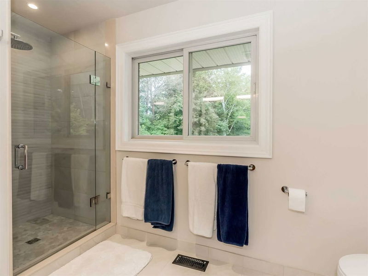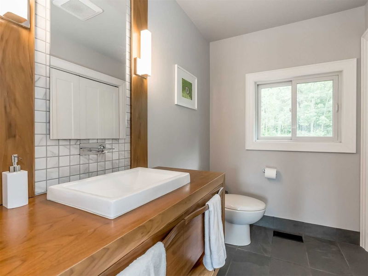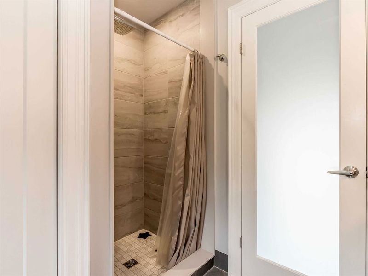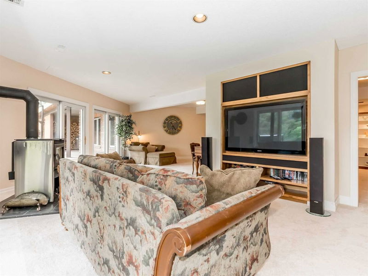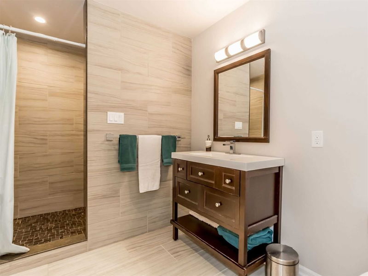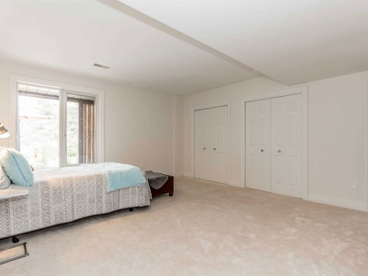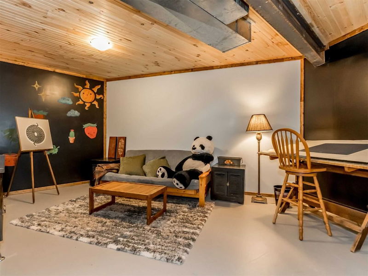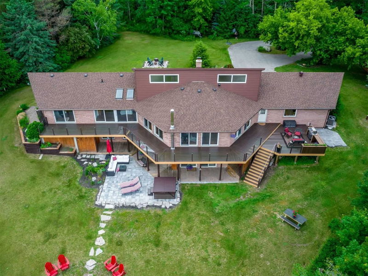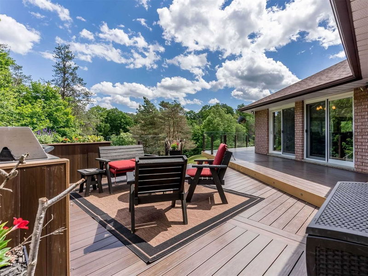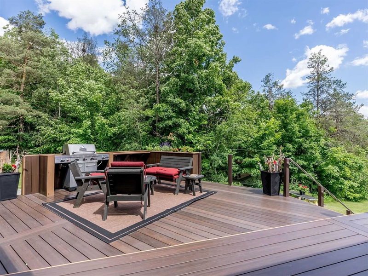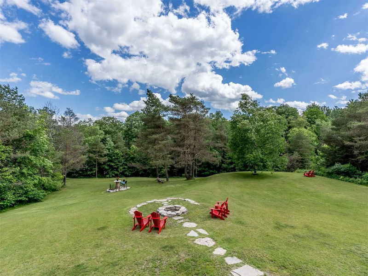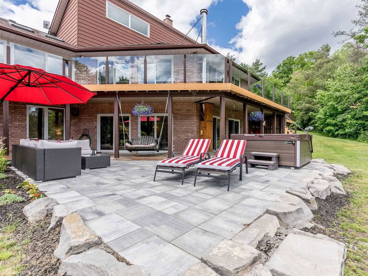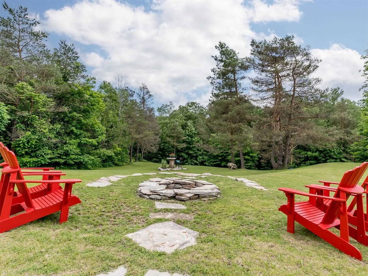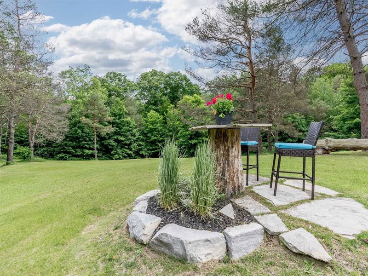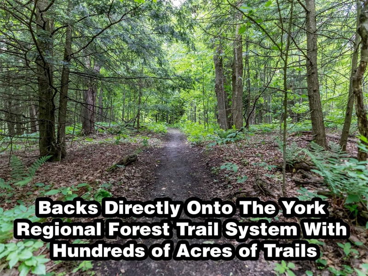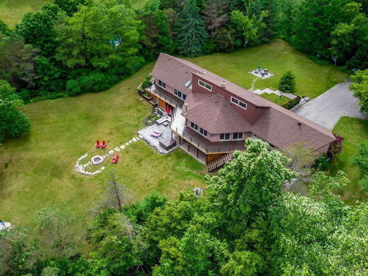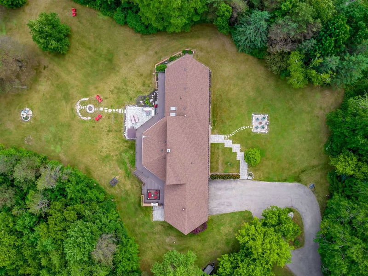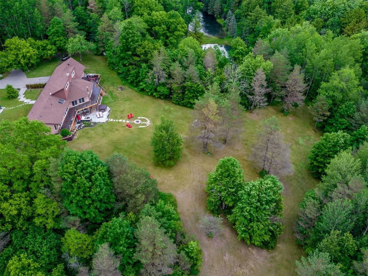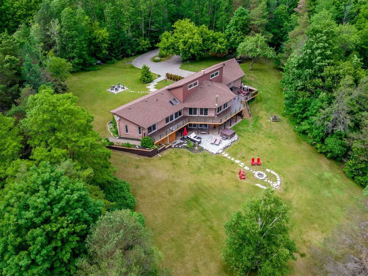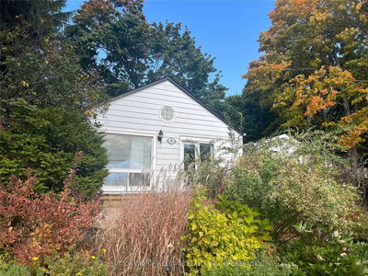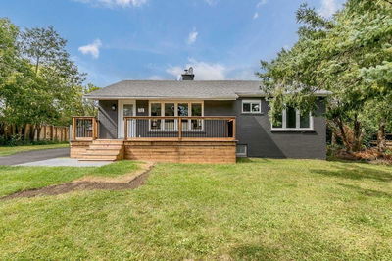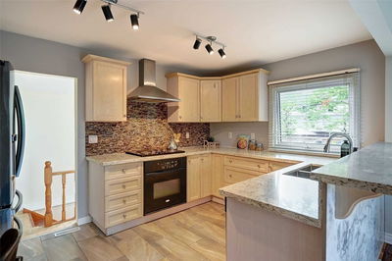Stylishly Renovated Vaulted Ceiling Bungalow With Finished Walk-Out Basement And Oversized Wrap-Around Trex Deck Complete With Glass Railings Elevated At The Top Of The Hill Overlooking The Premium Southern Exposure 9.93 Acre Mature Treed Lot That Backs Directly Onto 800+ Acres Of York Regional Forest Complete With Groomed Trails Perfect For Dog Walking, Running, Mountain Biking, Cross Country Skiing And Horse Riding. Open Concept Layout With Soaring 19' Vaulted Ceiling, Floor-To-Ceiling Fireplace, Panoramic Views, And Multiple Walkouts To Deck. Designer Kitchen With Custom Cabinetry, Quartz Countertops, Live Edge Centre Island And Stainless Steel Appliances. Primary Suite With Walk-In Closet, 5Pc Ensuite And Walk-Out To Deck. Bright Finished Lower-Level Walk-Out With Recreation Room, Games Room, Office, Two Bedrooms, And Art/Media Room. Professional Landscaping, Manicured Hiking Trails, Two Outdoor Firepits, Hot Tub, Stone Patio.
부동산 특징
- 등록 날짜: Wednesday, August 31, 2022
- 가상 투어: View Virtual Tour for 4997 Davis Drive
- 도시: Whitchurch-Stouffville
- 이웃/동네: Rural Whitchurch-Stouffville
- Major Intersection: Davis Drive / Mccowan
- 전체 주소: 4997 Davis Drive, Whitchurch-Stouffville, L4G1Z1, Ontario, Canada
- 주방: Hardwood Floor, Vaulted Ceiling, Quartz Counter
- 리스팅 중개사: Royal Lepage Rcr Realty, Brokerage - Disclaimer: The information contained in this listing has not been verified by Royal Lepage Rcr Realty, Brokerage and should be verified by the buyer.

