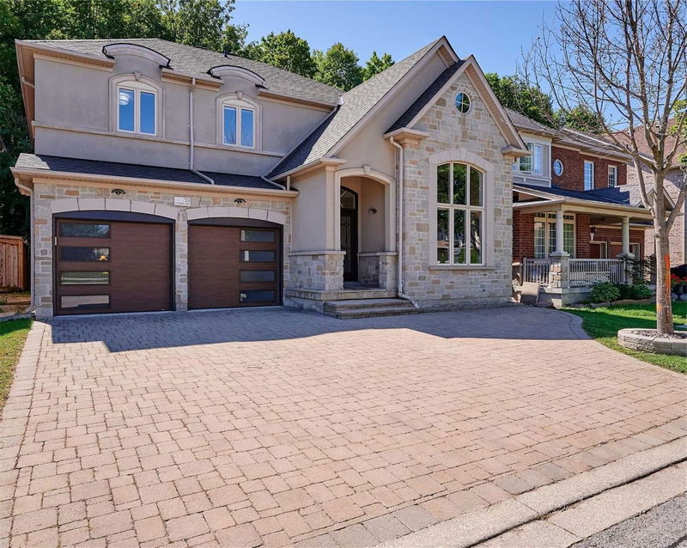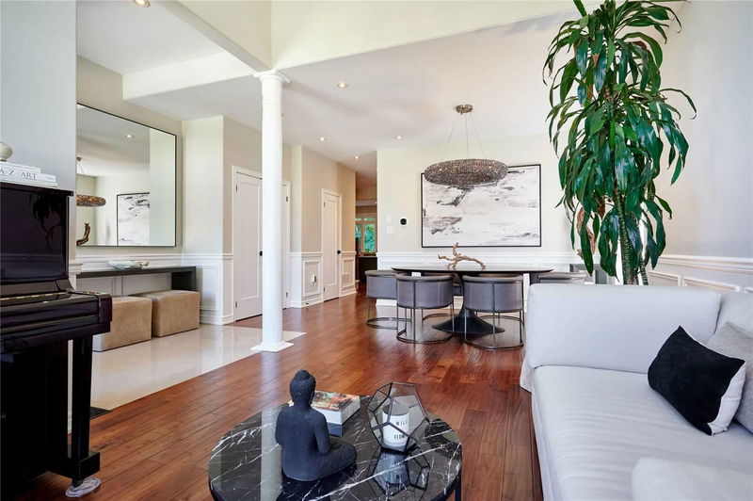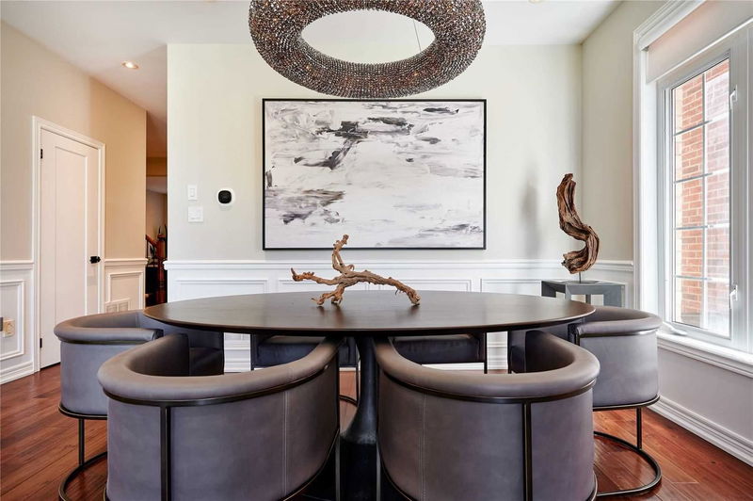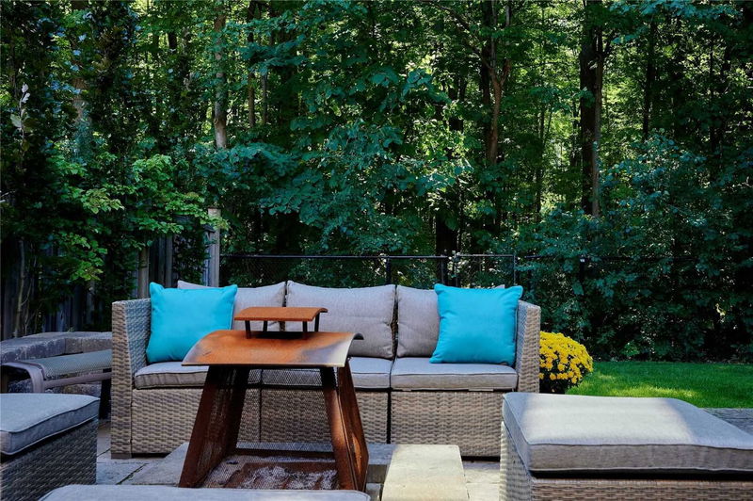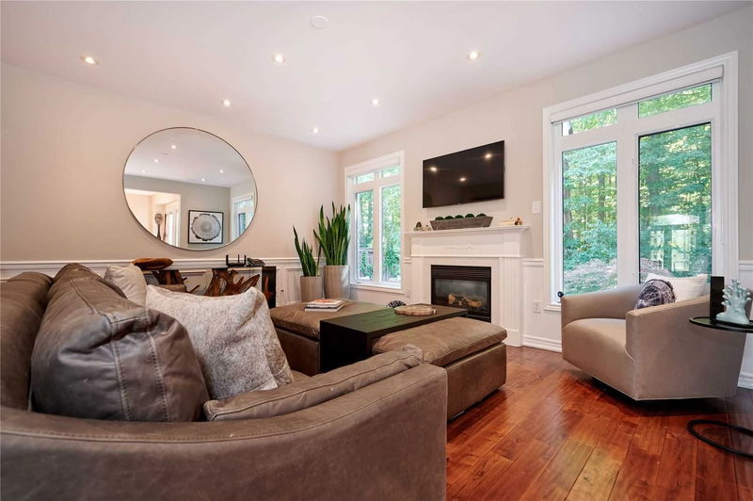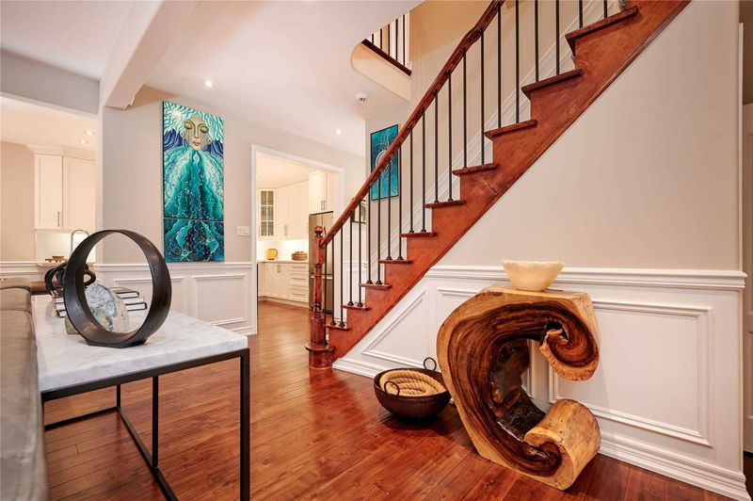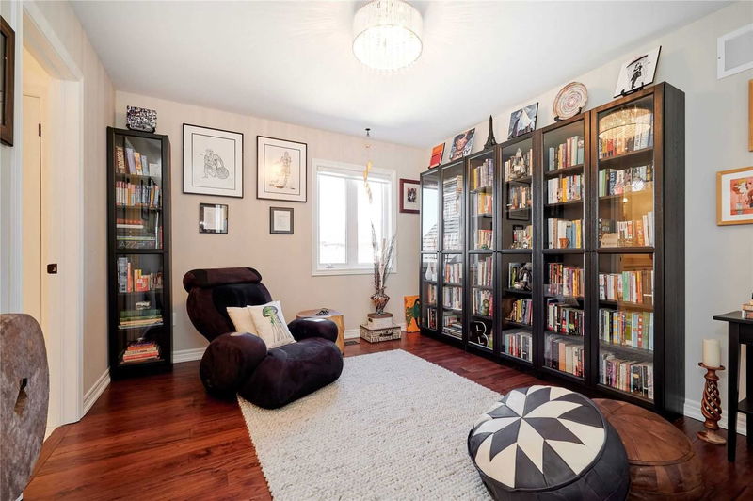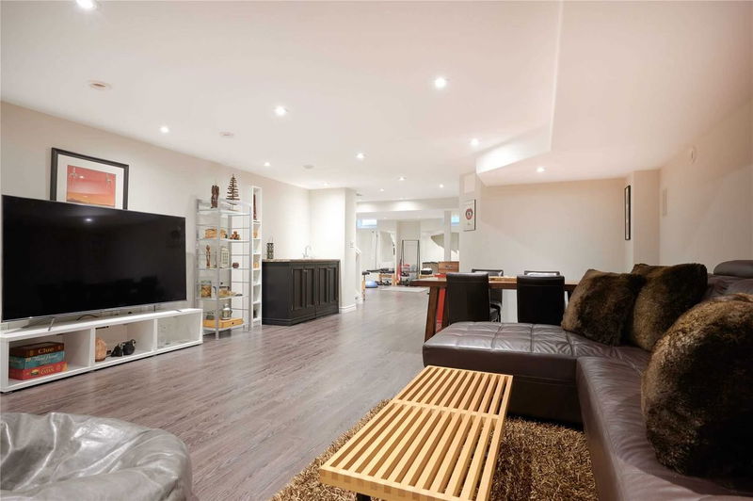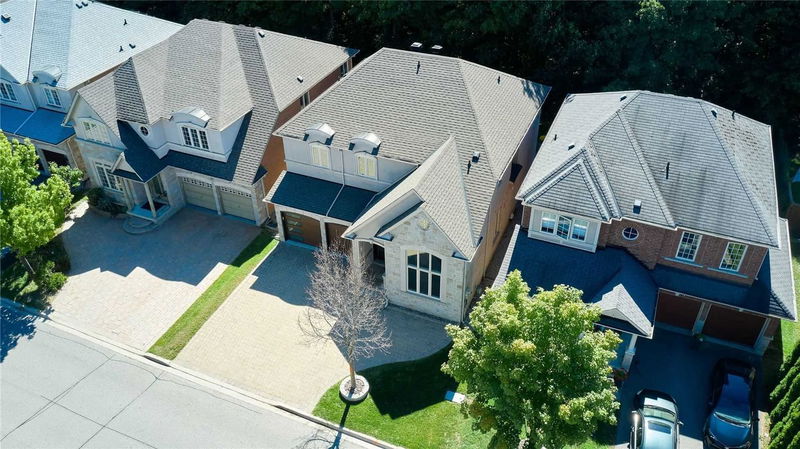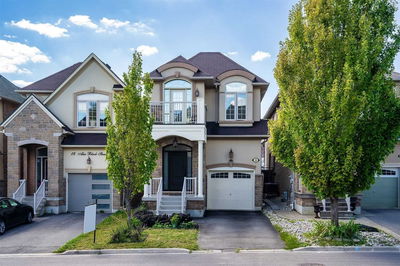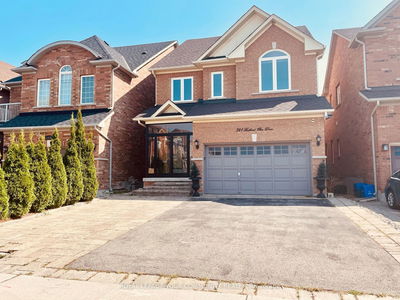39 Coltrane Drive - Where Sophisticated Luxury Melds With Serene Tranquility. Backing Onto A Lush Forest Oasis, This Executive Residence Is Extensively Renovated And Decked To The Nines With Modern Amenities & Beautiful Things. From The Airy Living Room With Vaulted Ceiling, To The Formal Dining Room Adorned With A Most Decadent Restoration Hardware Chandelier, The Japanese Pagoda Hardwood Floors Lead From One Elegant Space To Another. At The Rear Of The Home, The Contemporary Chef's Kitchen Connects To An Intimate Breakfast Area And Grand "Great Room", All Overlooking The Manicured Backyard With Firepit, Multiple Seating Areas, And A Private Entrance To The Forest. Upstairs, The Dreamy Principal Bedroom Impresses With Its Wide Layout, Canopy Views, And Spa-Quality Ensuite Bath. The Expansive Downstairs Features Spaces For Hosting Overnight Guests, Movie And Games Nights, Extensive Home Workouts, And Even An Infrared Sauna, Making It Perfect For Spending Quality Time With Loved Ones.
부동산 특징
- 등록 날짜: Thursday, September 08, 2022
- 가상 투어: View Virtual Tour for 39 Coltrane Drive
- 도시: Vaughan
- 이웃/동네: Patterson
- 중요 교차로: Bathurst And Rutherford
- 전체 주소: 39 Coltrane Drive, Vaughan, L4J9A9, Ontario, Canada
- 거실: Hardwood Floor, Vaulted Ceiling
- 주방: Hardwood Floor, Modern Kitchen, Quartz Counter
- 가족실: Hardwood Floor, Gas Fireplace
- 리스팅 중개사: Re/Max Hallmark Realty Ltd., Brokerage - Disclaimer: The information contained in this listing has not been verified by Re/Max Hallmark Realty Ltd., Brokerage and should be verified by the buyer.

